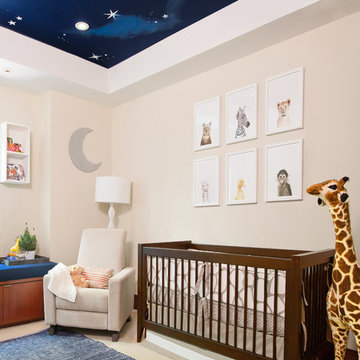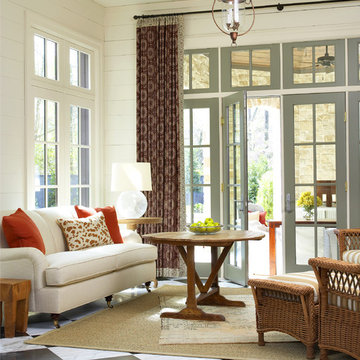Foto di case e interni classici
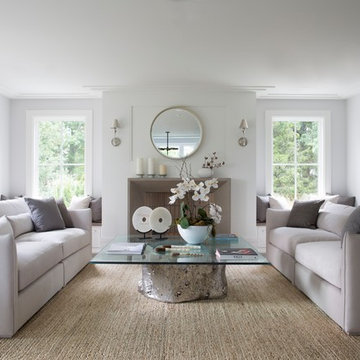
Foto di un soggiorno tradizionale con sala formale, pareti grigie e camino classico
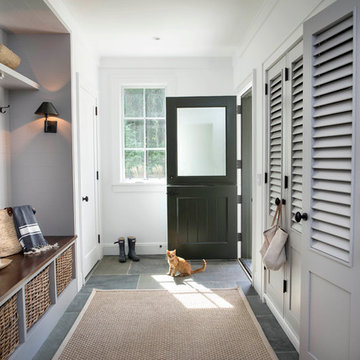
Lissa Gotwals
Ispirazione per un ingresso con anticamera classico con pareti bianche, pavimento in ardesia, una porta olandese e una porta nera
Ispirazione per un ingresso con anticamera classico con pareti bianche, pavimento in ardesia, una porta olandese e una porta nera

Idee per un soggiorno tradizionale aperto con libreria, pareti bianche, pavimento in legno massello medio e camino classico
Trova il professionista locale adatto per il tuo progetto
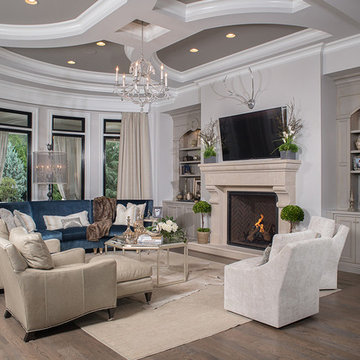
Custom valances accent the other details of this living room that features custom built-ins with inset doors and integrated millwork.
Foto di un soggiorno tradizionale con pareti beige, pavimento in legno massello medio, camino classico e tappeto
Foto di un soggiorno tradizionale con pareti beige, pavimento in legno massello medio, camino classico e tappeto

Jonathan Reece
Foto di un ingresso con anticamera chic di medie dimensioni con pavimento in gres porcellanato, pareti bianche, una porta in legno bruno e pavimento grigio
Foto di un ingresso con anticamera chic di medie dimensioni con pavimento in gres porcellanato, pareti bianche, una porta in legno bruno e pavimento grigio
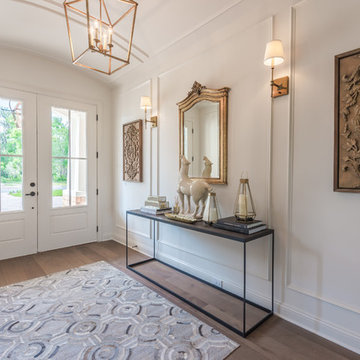
Designed and Built by: Cottage Home Company
Photographed by: Kyle Caldabaugh of Level Exposure
Ispirazione per un ingresso tradizionale con pareti bianche, parquet scuro, una porta a due ante e una porta bianca
Ispirazione per un ingresso tradizionale con pareti bianche, parquet scuro, una porta a due ante e una porta bianca
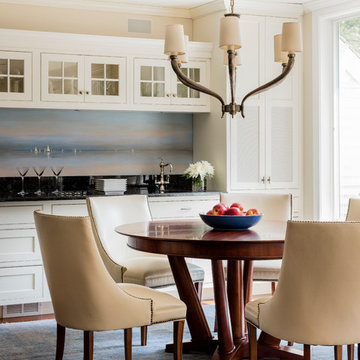
WKD’s 50 years of combined interior design experience, and specialty in historic architectural millwork, has led to many commissions for custom luxury kitchens. This all white kitchen allows our empty nester- CEO- grandmother to do the cooking she loves to do, while conversing with friends and visiting family and grandchildren. Everything is within a few steps, organized to perfection, and with beautiful finishes to give an upscale look. A former breakfast nook was transformed into a “cocktail lounge” where friends can sit and visit while our client cooks.
Photography by Michael Lee
Ricarica la pagina per non vedere più questo specifico annuncio
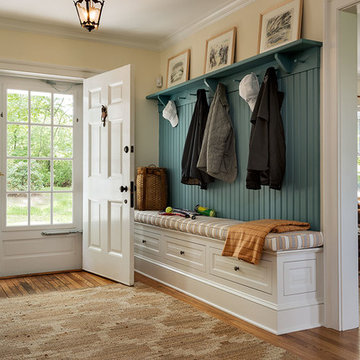
Foto di un ingresso tradizionale con pavimento in legno massello medio, una porta singola, una porta bianca e pareti gialle
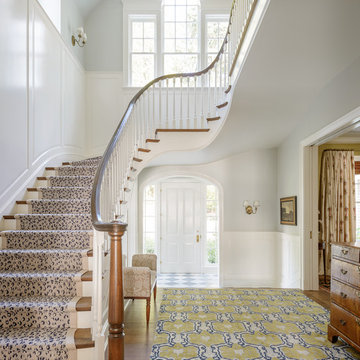
Photo: Aaron Leitz
Ispirazione per una grande scala curva classica con pedata in legno e alzata in legno verniciato
Ispirazione per una grande scala curva classica con pedata in legno e alzata in legno verniciato
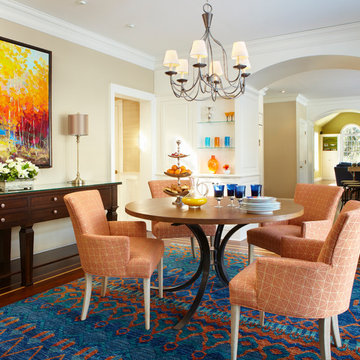
Custom designed buffet
Foto di una sala da pranzo tradizionale con pareti beige
Foto di una sala da pranzo tradizionale con pareti beige
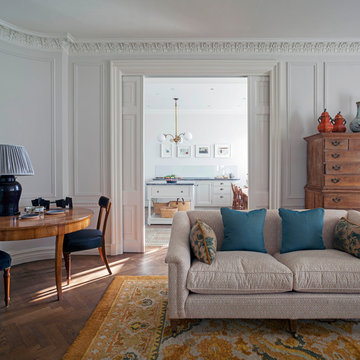
View of the living room looking into the kitchen showing the parquet floor with rugs. The two rooms can be separated by the closing of the pocket doors. This large Grade II listed apartment block in Marylebone was built in 1928 and forms part of the Howard de Walden Estate. Nash Baker Architects were commissioned to undertake a complete refurbishment of one of the fourth floor apartments that involved re-configuring the use of space whilst retaining all the original joinery and plaster work.
Photo: Marc Wilson

A modern rustic great room connected to a board and battened hallway. The great room features medium hard wood floors, white cabinets, serine furnishings and a traditional fireplace.
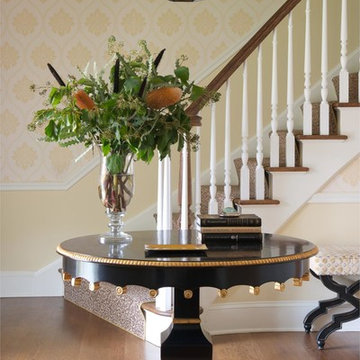
Foto di un ingresso classico con pareti beige e pavimento in legno massello medio
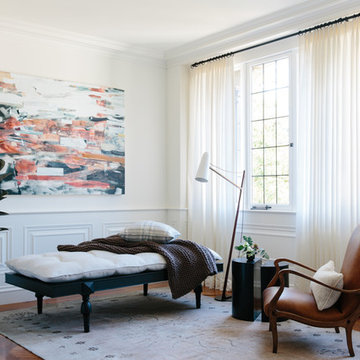
Bess Friday
Foto di un soggiorno chic aperto con pareti bianche e pavimento in legno massello medio
Foto di un soggiorno chic aperto con pareti bianche e pavimento in legno massello medio
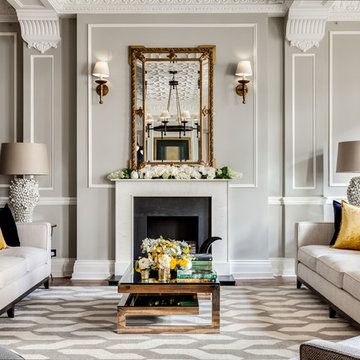
Idee per un soggiorno classico con sala formale, pareti grigie, camino classico e tappeto
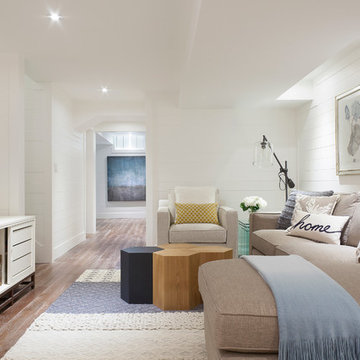
© Leslie Goodwin Photography
Design + Architecture by Strickland Mateljan, http://smda.ca
Interior Design by One Three Design, http://www.onethreedesign.ca
Foto di case e interni classici
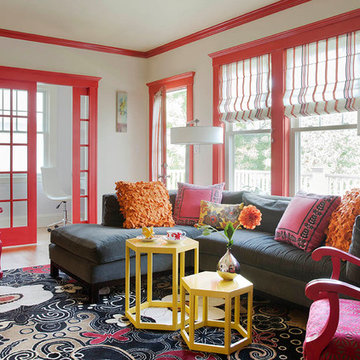
Heidi Pribell Interiors puts a fresh twist on classic design serving the major Boston metro area. By blending grandeur with bohemian flair, Heidi creates inviting interiors with an elegant and sophisticated appeal. Confident in mixing eras, style and color, she brings her expertise and love of antiques, art and objects to every project.
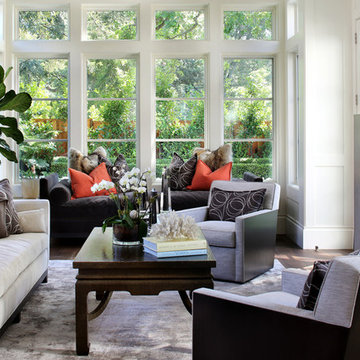
Photographer: Bernard Andre'
Ispirazione per un soggiorno chic chiuso con sala formale, pareti bianche e camino classico
Ispirazione per un soggiorno chic chiuso con sala formale, pareti bianche e camino classico
8



















