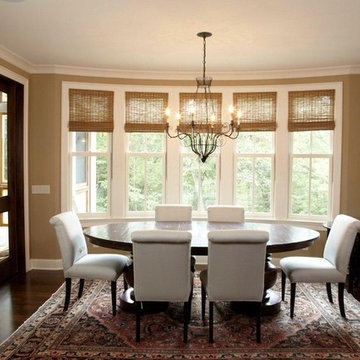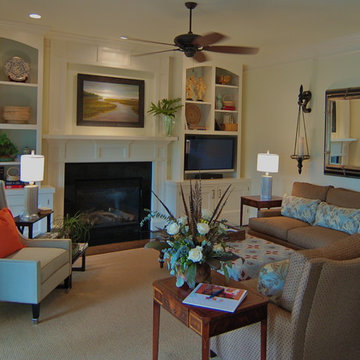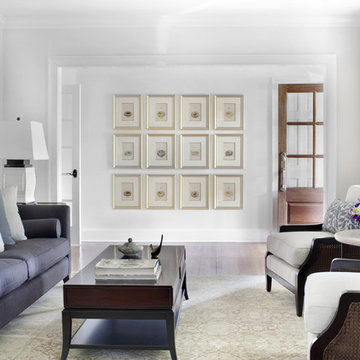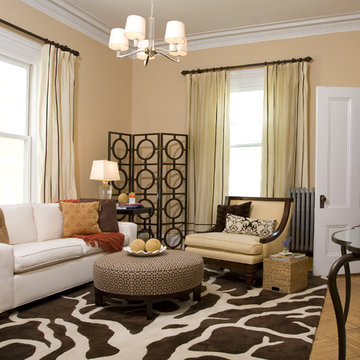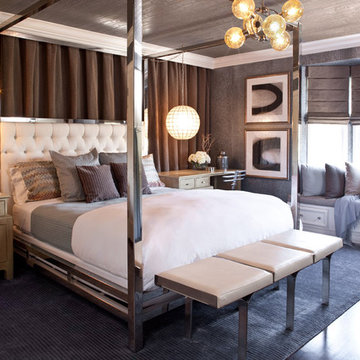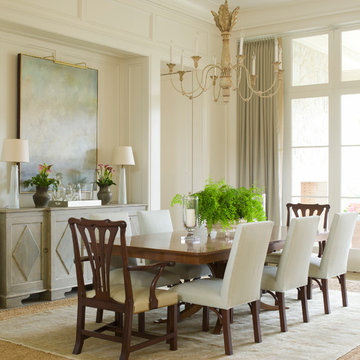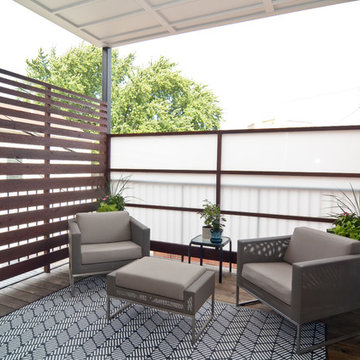Foto di case e interni classici
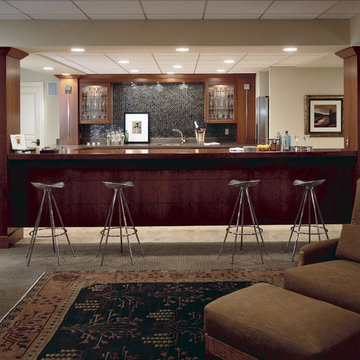
Photo by Beth Singer.
Idee per una cucina chic con ante di vetro, ante in legno bruno, paraspruzzi nero e paraspruzzi con piastrelle a mosaico
Idee per una cucina chic con ante di vetro, ante in legno bruno, paraspruzzi nero e paraspruzzi con piastrelle a mosaico

http://www.cookarchitectural.com
Perched on wooded hilltop, this historical estate home was thoughtfully restored and expanded, addressing the modern needs of a large family and incorporating the unique style of its owners. The design is teeming with custom details including a porte cochère and fox head rain spouts, providing references to the historical narrative of the site’s long history.
Trova il professionista locale adatto per il tuo progetto
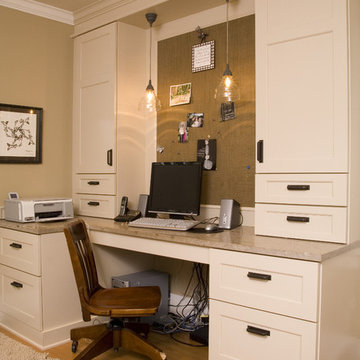
Command Central: This room is the renovated home office that was once a small guest room. It is right off the kitchen on the main floor, so it made a great location for the family home office. The cabinetry is the same style and color as the kitchen so one room flows nicely with the next. The countertop is a warm grey limestone with shells and fossils appearing in the stone. The wall behind the desk and in between the wall cabinets is covered with a tack board that is then covered with a burlap material. The deep drawers to the left make a perfect location for long rolls of wrapping paper.
Photography by Northlight Photography.
Ricarica la pagina per non vedere più questo specifico annuncio
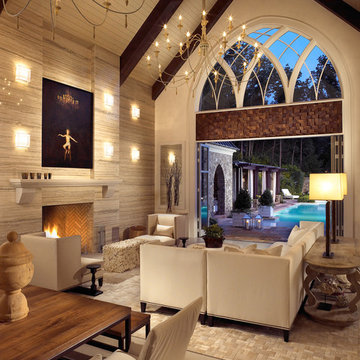
Photo Credit: Kim Sargent
Idee per un soggiorno tradizionale aperto con camino classico e tappeto
Idee per un soggiorno tradizionale aperto con camino classico e tappeto
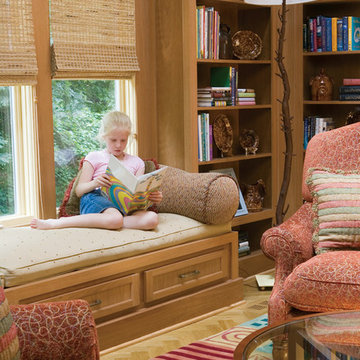
Esempio di un grande soggiorno classico chiuso con libreria, pareti beige, parquet scuro, camino classico, cornice del camino in pietra, pavimento marrone e tappeto
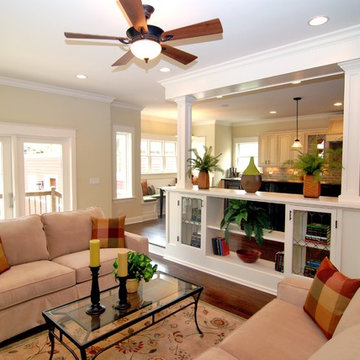
Family room with the open kitchen beyond. The built-in features leaded glass windows that were from the home that was torn down. http://www.kipnisarch.com
Follow us on Facebook at https://www.facebook.com/pages/Kipnis-Architecture-Planning-Evanston-Chicago/168326469897745?sk=wall
Photo Credit - Kipnis Architecture + Planning
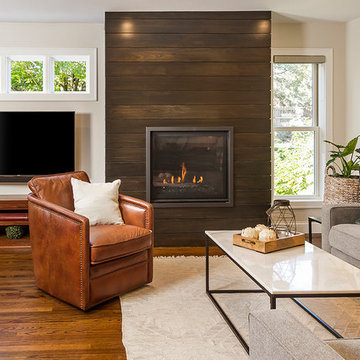
Seth Benn Photography
Foto di un soggiorno classico di medie dimensioni con pareti bianche, pavimento in legno massello medio, cornice del camino in legno, TV a parete e tappeto
Foto di un soggiorno classico di medie dimensioni con pareti bianche, pavimento in legno massello medio, cornice del camino in legno, TV a parete e tappeto
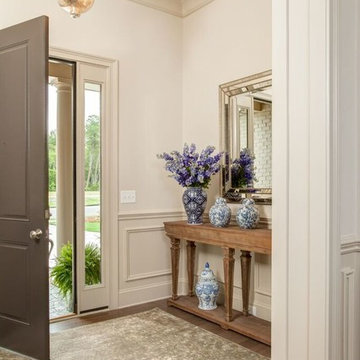
The entry to this North Carolina home boasts a beautiful area rug and a mirror with antiqued details to coordinate with the beautiful pendant fixture.
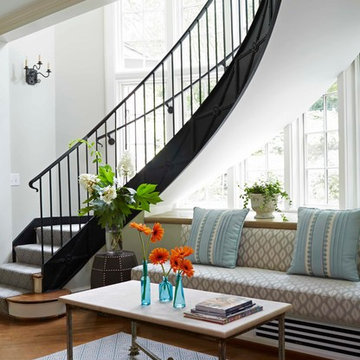
Idee per una grande scala curva chic con pedata in legno e alzata in legno verniciato
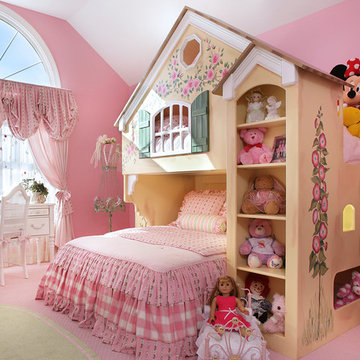
With varying and coordinated patterns and shades of pink, this ultra-feminine bedroom is the perfect refuge for a petite princess. The unique bunk bed offers plenty of storage space for toys and collections while its large size fills the volume of a 12-foot vaulted ceiling, creating a more intimate ambiance. A nature theme flows throughout the room; crisp white paint emphasizes stunning architectural details of the arched window.
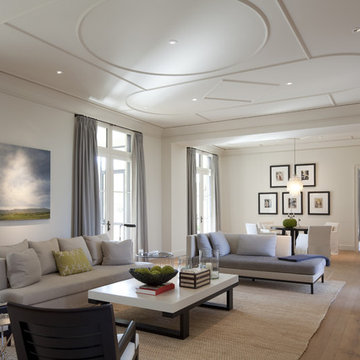
All images by Paul Bardagjy & Jonathan Jackson
Immagine di un soggiorno classico aperto con nessuna TV e tappeto
Immagine di un soggiorno classico aperto con nessuna TV e tappeto
Foto di case e interni classici

Photography: Alyssa Lee Photography
Immagine di un grande soggiorno chic aperto con camino classico, cornice del camino piastrellata, TV a parete, pareti grigie, parquet chiaro e tappeto
Immagine di un grande soggiorno chic aperto con camino classico, cornice del camino piastrellata, TV a parete, pareti grigie, parquet chiaro e tappeto
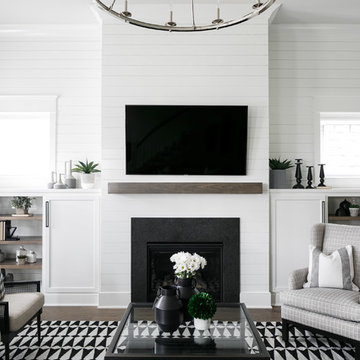
Foto di un soggiorno tradizionale con pareti bianche, parquet scuro, camino classico, TV a parete e tappeto
7


















