Foto di case e interni classici

Willet Photography
Foto della villa bianca classica a tre piani di medie dimensioni con rivestimento in mattoni, tetto a capanna, copertura mista e tetto nero
Foto della villa bianca classica a tre piani di medie dimensioni con rivestimento in mattoni, tetto a capanna, copertura mista e tetto nero

Photography: Rett Peek
Foto di un patio o portico chic di medie dimensioni e dietro casa con ghiaia e una pergola
Foto di un patio o portico chic di medie dimensioni e dietro casa con ghiaia e una pergola

FIRST PLACE 2018 ASID DESIGN OVATION AWARD / MASTER BATH OVER $50,000. In addition to a much-needed update, the clients desired a spa-like environment for their Master Bath. Sea Pearl Quartzite slabs were used on an entire wall and around the vanity and served as this ethereal palette inspiration. Luxuries include a soaking tub, decorative lighting, heated floor, towel warmers and bidet. Michael Hunter

Esempio di un grande corridoio chic con pareti bianche, pavimento con piastrelle in ceramica, una porta singola, pavimento multicolore, una porta in vetro e soffitto a cassettoni
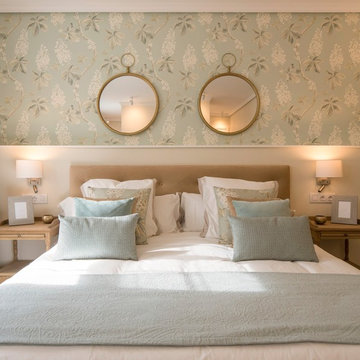
Proyecto de interiorismo, dirección y ejecución de obra: Sube Interiorismo www.subeinteriorismo.com
Fotografía Erlantz Biderbost
Immagine di una grande camera matrimoniale chic con pareti multicolore
Immagine di una grande camera matrimoniale chic con pareti multicolore

This master bath was reconfigured by opening up the wall between the former tub/shower, and a dry vanity. A new transom window added in much-needed natural light. The floors have radiant heat, with carrara marble hexagon tile. The vanity is semi-custom white oak, with a carrara top. Polished nickel fixtures finish the clean look.
Photo: Robert Radifera
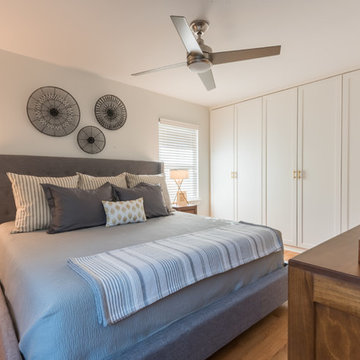
Foto di una camera matrimoniale classica di medie dimensioni con pareti grigie, parquet chiaro e pavimento marrone

Kyle J. Caldwell Photography
Ispirazione per una porta d'ingresso classica con pareti bianche, parquet scuro, una porta singola, una porta bianca e pavimento marrone
Ispirazione per una porta d'ingresso classica con pareti bianche, parquet scuro, una porta singola, una porta bianca e pavimento marrone
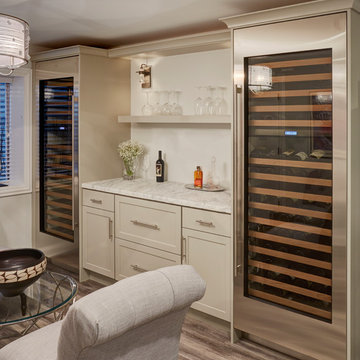
Don't pass up this cozy basement remodel. Everything you might need is at your finger tips. A beautiful second kitchen with all the essentials. This island is perfect for a party or a quiet night at home. These cabinets are semi custom cabinets with a soft grey tone. Don't miss two wine coolers at the bar. The custom tv wall unit is perfect viewing. The mesh doors on the cabinet are the perfect final touch. The bathroom is stunning and so functional.
Jennifer Rahaley Design for DDK Kitchen Design Group
Photography by Mike Kaskel

Before renovating, this bright and airy family kitchen was small, cramped and dark. The dining room was being used for spillover storage, and there was hardly room for two cooks in the kitchen. By knocking out the wall separating the two rooms, we created a large kitchen space with plenty of storage, space for cooking and baking, and a gathering table for kids and family friends. The dark navy blue cabinets set apart the area for baking, with a deep, bright counter for cooling racks, a tiled niche for the mixer, and pantries dedicated to baking supplies. The space next to the beverage center was used to create a beautiful eat-in dining area with an over-sized pendant and provided a stunning focal point visible from the front entry. Touches of brass and iron are sprinkled throughout and tie the entire room together.
Photography by Stacy Zarin

This creative transitional space was transformed from a very dated layout that did not function well for our homeowners - who enjoy cooking for both their family and friends. They found themselves cooking on a 30" by 36" tiny island in an area that had much more potential. A completely new floor plan was in order. An unnecessary hallway was removed to create additional space and a new traffic pattern. New doorways were created for access from the garage and to the laundry. Just a couple of highlights in this all Thermador appliance professional kitchen are the 10 ft island with two dishwashers (also note the heated tile area on the functional side of the island), double floor to ceiling pull-out pantries flanking the refrigerator, stylish soffited area at the range complete with burnished steel, niches and shelving for storage. Contemporary organic pendants add another unique texture to this beautiful, welcoming, one of a kind kitchen! Photos by David Cobb Photography.

Feel a part of the party in this open concept kitchen. A built in wine fridge is a must have in the wine country, with quartzite counter tops and open cabinets in a light neutral color palette keeps this space from becoming heavy.
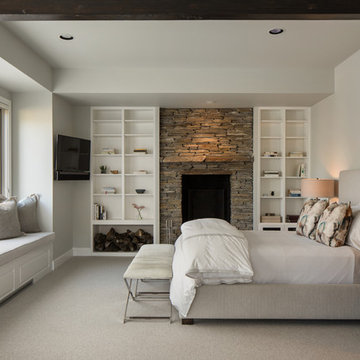
Esempio di una camera matrimoniale chic di medie dimensioni con pareti bianche, moquette, camino classico, cornice del camino in pietra e pavimento bianco

Susie Soleimani Photography
Foto di una grande veranda chic con pavimento con piastrelle in ceramica, nessun camino, lucernario e pavimento grigio
Foto di una grande veranda chic con pavimento con piastrelle in ceramica, nessun camino, lucernario e pavimento grigio

This kitchen contains a mixture of traditional southern charm and contemporary selections, with the design of the doorways and the built in antique hutches, paired with the built-in breakfast bench and cabinetry.
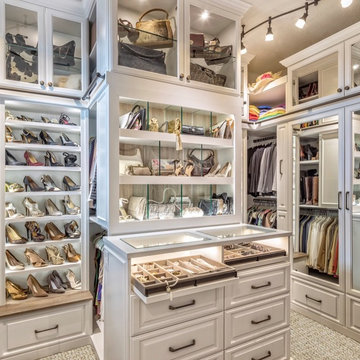
Idee per una cabina armadio per donna chic con ante con bugna sagomata, ante bianche, moquette e pavimento grigio
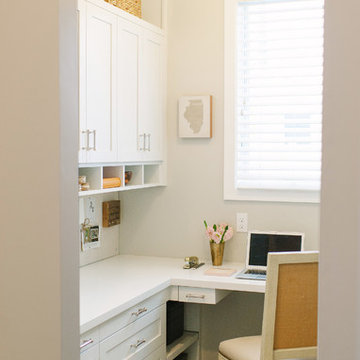
Design By FAD Member Callahan Interiors
Jenn Anibal Photography
Idee per un piccolo studio chic
Idee per un piccolo studio chic

View of Kitchen from Family Room.
Photography by Michael Hunter Photography.
Foto di una grande cucina tradizionale con ante con riquadro incassato, ante grigie, top in marmo, elettrodomestici in acciaio inossidabile, parquet scuro, lavello sottopiano, paraspruzzi bianco, paraspruzzi in lastra di pietra e pavimento marrone
Foto di una grande cucina tradizionale con ante con riquadro incassato, ante grigie, top in marmo, elettrodomestici in acciaio inossidabile, parquet scuro, lavello sottopiano, paraspruzzi bianco, paraspruzzi in lastra di pietra e pavimento marrone

Idee per una cucina classica di medie dimensioni con lavello stile country, ante in stile shaker, ante bianche, top in quarzite, paraspruzzi bianco, paraspruzzi con piastrelle in ceramica, elettrodomestici da incasso e pavimento in legno massello medio

Photography by Laura Hull.
Esempio di una grande cucina chic con lavello stile country, ante con riquadro incassato, ante verdi, top in marmo, paraspruzzi bianco, paraspruzzi con piastrelle in ceramica, elettrodomestici neri, parquet scuro, nessuna isola, pavimento marrone e top nero
Esempio di una grande cucina chic con lavello stile country, ante con riquadro incassato, ante verdi, top in marmo, paraspruzzi bianco, paraspruzzi con piastrelle in ceramica, elettrodomestici neri, parquet scuro, nessuna isola, pavimento marrone e top nero
Foto di case e interni classici
6

















