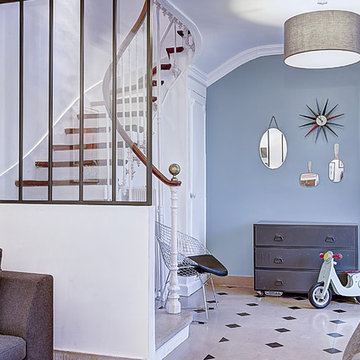Foto di case e interni classici

award winning builder, double sink, two sinks, framed mirror, luxurious, crystal chandelier, potlight, rainhead, white trim
Ispirazione per una stanza da bagno padronale chic di medie dimensioni con lavabo sottopiano, ante con riquadro incassato, ante in legno bruno, top in granito, vasca freestanding, doccia ad angolo, piastrelle grigie, piastrelle in ceramica, pareti bianche e pavimento in gres porcellanato
Ispirazione per una stanza da bagno padronale chic di medie dimensioni con lavabo sottopiano, ante con riquadro incassato, ante in legno bruno, top in granito, vasca freestanding, doccia ad angolo, piastrelle grigie, piastrelle in ceramica, pareti bianche e pavimento in gres porcellanato

Interior Design: Vivid Interior
Builder: Hendel Homes
Photography: LandMark Photography
Idee per un ingresso con anticamera classico di medie dimensioni con pareti beige, pavimento in ardesia, una porta singola e una porta in legno bruno
Idee per un ingresso con anticamera classico di medie dimensioni con pareti beige, pavimento in ardesia, una porta singola e una porta in legno bruno

Creating an indoor/outdoor connection was paramount for the master suite. This was to become the owner’s private oasis. A vaulted ceiling and window wall invite the flow of natural light. A fireplace and private exit to the garden house provide the perfect respite after a busy day. The new master bath, flanked by his and her walk-in closets, has a tile shower or soaking tub for bathing.
Wall Paint Color: Benjamin Moore HC 167, Amherst Gray flat.
Architectural Design: Sennikoff Architects. Kitchen Design. Architectural Detailing & Photo Staging: Zieba Builders. Photography: Ken Henry.
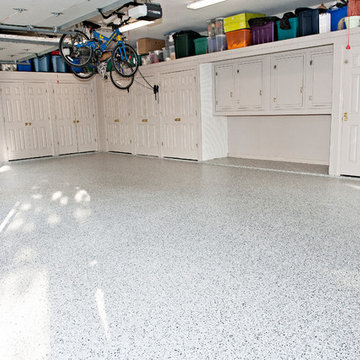
Foto di un grande garage per tre auto connesso classico
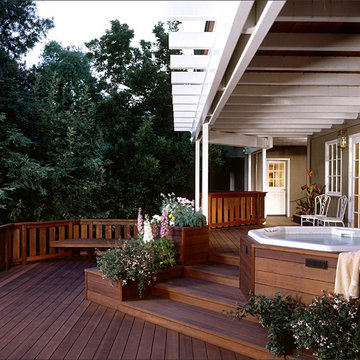
Ross, CA /
photo: Jay Graham
Constructed by All Decked Out, Marin County, CA.
Ispirazione per una terrazza classica di medie dimensioni e dietro casa con un giardino in vaso e una pergola
Ispirazione per una terrazza classica di medie dimensioni e dietro casa con un giardino in vaso e una pergola

Peter Rymwid
This beautiful kitchen is the heart of this new construction home. Black accents in the range and custom pantry provide a dramatic touch.Seeded glass cabinet doors repeat the texture of the lantern light fixtures over the island which can seat 4

Connie Anderson Photography
Esempio di una grande veranda tradizionale con pavimento in pietra calcarea, nessun camino, soffitto classico e pavimento beige
Esempio di una grande veranda tradizionale con pavimento in pietra calcarea, nessun camino, soffitto classico e pavimento beige
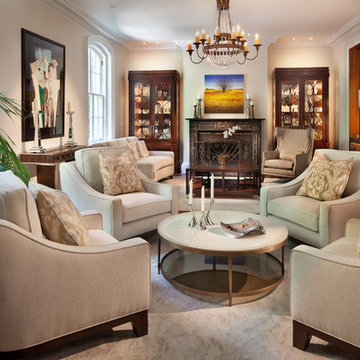
Idee per un soggiorno tradizionale chiuso e di medie dimensioni con sala formale, pareti beige, pavimento in legno massello medio, camino classico, cornice del camino in metallo e nessuna TV
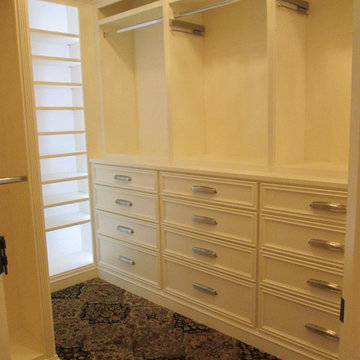
Lots of drawers in this project! All soft close with dovetailed drawers.
Ispirazione per una cabina armadio per donna classica di medie dimensioni con ante lisce, ante bianche e moquette
Ispirazione per una cabina armadio per donna classica di medie dimensioni con ante lisce, ante bianche e moquette
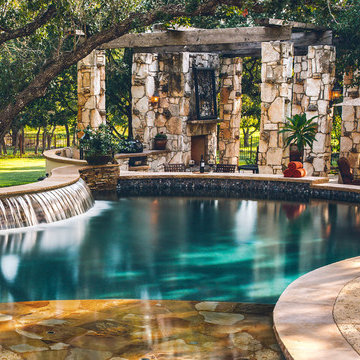
This beautiful natural oasis is enhanced with a beach entry pool created from Oklahoma stone. A sheer decent curved waterfall adds drama to this gorgeous space. Bubblers in the beach area give the children hours of fun as bar stools in the water at the deeper end give the adults a place of their own. The swim up bar overlooks a curved outdoor kitchen that houses a grill, egg, drawers, side burner and sink. A pergola at the end of the kitchen with a stunning stone fireplace gives the perfect destination for dinner and conversation. Hemispheres fine furniture adorns this space for the perfect addition to all of its ambiance.

Beautiful blue tile contemporary bathroom.Our client wanted a serene, calming bathroom. "Zen-like" were her words. Designers: Lauren Jacobsen and Kathy Hartz. Photographer: Terrance Williams

This spacious kitchen with beautiful views features a prefinished cherry flooring with a very dark stain. We custom made the white shaker cabinets and paired them with a rich brown quartz composite countertop. A slate blue glass subway tile adorns the backsplash. We fitted the kitchen with a stainless steel apron sink. The same white and brown color palette has been used for the island. We also equipped the island area with modern pendant lighting and bar stools for seating.
Project by Portland interior design studio Jenni Leasia Interior Design. Also serving Lake Oswego, West Linn, Vancouver, Sherwood, Camas, Oregon City, Beaverton, and the whole of Greater Portland.
For more about Jenni Leasia Interior Design, click here: https://www.jennileasiadesign.com/
To learn more about this project, click here:
https://www.jennileasiadesign.com/lake-oswego

This transitional style room shows the effort of combining clean lines and sophisticated textures. Scale and variation of height plays an integral part to the success of this space.
Pieces featured: grey tufted headboard, table lamps, grey walls, window treatments and more...

The large professional grade refrigerator/freezer sits directly across from the sink, and adjacent to the generously sized pantry. The frosted door on the pantry allows some natural light to penetrate the space and contributes to the transitional style of the kitchen. Learn more about Stephanie Bryant, the award winning Normandy Designer who created this kitchen: http://www.normandyremodeling.com/stephaniebryant/
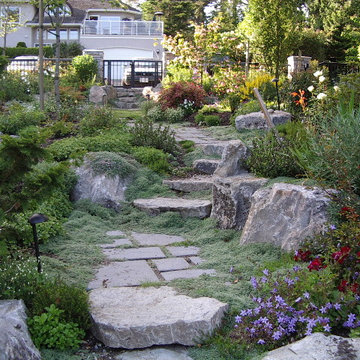
Collection of photos for landscape installation of a gardeners garden
Foto di un grande giardino tradizionale in cortile con un ingresso o sentiero e pavimentazioni in cemento
Foto di un grande giardino tradizionale in cortile con un ingresso o sentiero e pavimentazioni in cemento
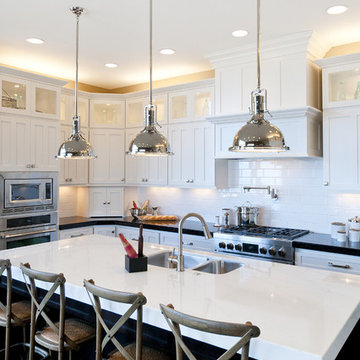
Candlelight Homes
Esempio di una grande cucina classica con elettrodomestici in acciaio inossidabile, paraspruzzi con piastrelle diamantate, lavello sottopiano, ante in stile shaker, ante in legno bruno, top in marmo e paraspruzzi bianco
Esempio di una grande cucina classica con elettrodomestici in acciaio inossidabile, paraspruzzi con piastrelle diamantate, lavello sottopiano, ante in stile shaker, ante in legno bruno, top in marmo e paraspruzzi bianco
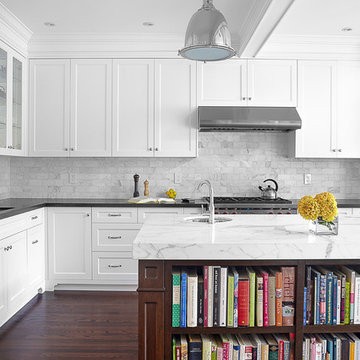
www.jeremykohm.com
Immagine di una grande cucina chic con ante con riquadro incassato, ante bianche, top in marmo, paraspruzzi con piastrelle in pietra, paraspruzzi grigio, lavello sottopiano, elettrodomestici in acciaio inossidabile e parquet scuro
Immagine di una grande cucina chic con ante con riquadro incassato, ante bianche, top in marmo, paraspruzzi con piastrelle in pietra, paraspruzzi grigio, lavello sottopiano, elettrodomestici in acciaio inossidabile e parquet scuro

Ispirazione per una cucina chic di medie dimensioni con paraspruzzi con piastrelle diamantate, elettrodomestici da incasso, lavello sottopiano, ante con riquadro incassato, ante bianche, top in granito, paraspruzzi bianco, parquet scuro e struttura in muratura
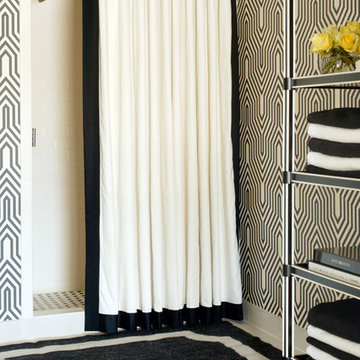
Foto di una stanza da bagno chic di medie dimensioni con doccia alcova, pareti multicolore e pistrelle in bianco e nero
Foto di case e interni classici
11


















