Foto di case e interni classici

Design & Build Team: Anchor Builders,
Photographer: Andrea Rugg Photography
Esempio della facciata di una casa grigia classica a due piani di medie dimensioni con rivestimento con lastre in cemento e tetto a capanna
Esempio della facciata di una casa grigia classica a due piani di medie dimensioni con rivestimento con lastre in cemento e tetto a capanna

Brad Montgomery tym Homes
Esempio di un grande soggiorno tradizionale aperto con camino classico, cornice del camino in pietra, TV a parete, pareti bianche, pavimento in legno massello medio, pavimento marrone e tappeto
Esempio di un grande soggiorno tradizionale aperto con camino classico, cornice del camino in pietra, TV a parete, pareti bianche, pavimento in legno massello medio, pavimento marrone e tappeto
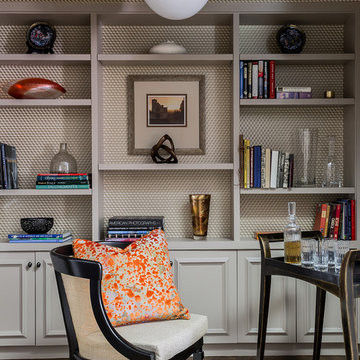
Idee per un ufficio chic di medie dimensioni con pareti beige, parquet scuro, nessun camino e scrivania autoportante

Free ebook, Creating the Ideal Kitchen. DOWNLOAD NOW
This client wanted a complete update of their kitchen and came to us with several objectives. They wanted a larger island and easier access to the dining room. They also wanted to eliminate the existing cooktop location from the island and make the island larger. Because the existing space was not able to accommodate all those requests, we decided to eliminate the breakfast area and incorporate that space into the kitchen. By eliminating an existing bay window and making the kitchen sink window larger, we were able to make the new layout work without sacrificing any natural light. A French door to the newly added and adjoining sunroom and casual outdoor dining spot still allows for multiple dining options. And by enlarging the opening to the dining room, it allows for easier access to this space on a daily basis versus for special occasions only.
The client already had a large desk in the kitchen and spends a lot of time at this area. We were able to make the new desk even larger by moving the refrigerator to another area. The refrigerator is covered in decorative panels so that it blends nicely into the furniture look of the room. The larger island can now seat several people comfortably.
The room’s traditional feel was achieved by providing different finishes on the perimeter, island and desk cabinetry. Handmade gray backsplash tile, a combination of soapstone and Carrera marble give the space a classic appeal. Details provide interest – custom glass mullions, decorative wood hood and bronze hardware give the space character and charm.
Designed by: Susan Klimala, CKD, CBD
Interior Design by: Rachel Alcorn
Architect: Rick Rearick
Contractor: KJN Renovations
Photography by: Mike Kaskel
For more information on kitchen and bath design ideas go to: www.kitchenstudio-ge.com

Photo by Christopher Carter
Idee per una stanza da bagno padronale tradizionale di medie dimensioni con porta doccia a battente, vasca freestanding, doccia aperta, piastrelle grigie, piastrelle di marmo, pareti nere, pavimento in gres porcellanato, top in marmo, pavimento grigio e top grigio
Idee per una stanza da bagno padronale tradizionale di medie dimensioni con porta doccia a battente, vasca freestanding, doccia aperta, piastrelle grigie, piastrelle di marmo, pareti nere, pavimento in gres porcellanato, top in marmo, pavimento grigio e top grigio

Contemporary Kitchen Remodel featuring DeWils cabinetry in Maple with Just White finish and Kennewick door style, sleek concrete quartz countertop, jet black quartz countertop, hickory ember hardwood flooring, recessed ceiling detail | Photo: CAGE Design Build
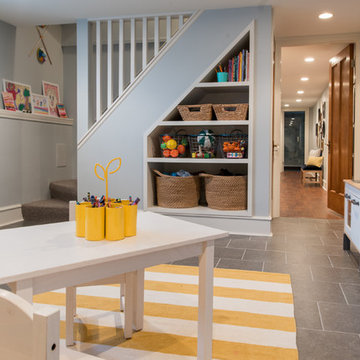
Joe Tighe
Ispirazione per una grande taverna tradizionale seminterrata con pareti blu e nessun camino
Ispirazione per una grande taverna tradizionale seminterrata con pareti blu e nessun camino
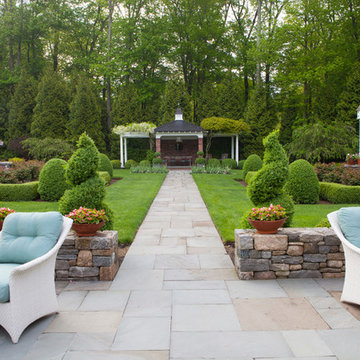
Ispirazione per un giardino formale chic esposto a mezz'ombra di medie dimensioni e dietro casa in primavera con un ingresso o sentiero e pavimentazioni in cemento

Ispirazione per una grande lavanderia tradizionale con ante in stile shaker, ante bianche, top in saponaria, pavimento in ardesia, lavatrice e asciugatrice nascoste, top grigio e pareti grigie
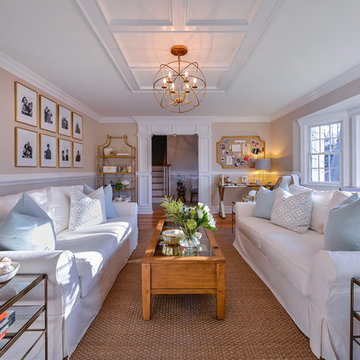
Project Cooper & Ella - Living Room -
Long Island, NY
Interior Design: Jeanne Campana Design
www.jeannecampanadesign.com
Immagine di un grande soggiorno chic chiuso con pavimento in legno massello medio e pareti beige
Immagine di un grande soggiorno chic chiuso con pavimento in legno massello medio e pareti beige

Ispirazione per una grande lavanderia multiuso classica con lavello sottopiano, ante in stile shaker, ante bianche, pareti grigie, pavimento con piastrelle in ceramica, lavatrice e asciugatrice a colonna, top in marmo, pavimento grigio e top grigio

Ispirazione per una stanza da bagno padronale tradizionale di medie dimensioni con ante a filo, ante bianche, vasca da incasso, doccia alcova, piastrelle beige, piastrelle bianche, piastrelle di marmo, pareti bianche, pavimento in gres porcellanato, lavabo sottopiano, top in marmo, pavimento beige e porta doccia a battente
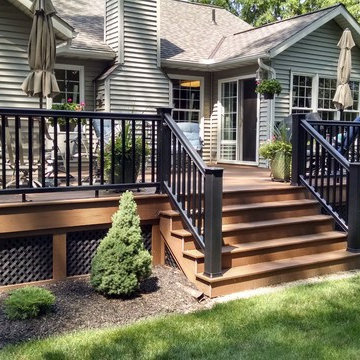
Esempio di una terrazza classica di medie dimensioni e dietro casa con nessuna copertura

A full renovation for this boy's bedroom included custom built-ins on both ends of the room as well as new furniture, lighting, rug, accessories, and a Roman shade. The built-ins provide storage space and elegantly display an extensive collection of sports memorabilia. The built-in desk is a perfect place for studying and homework. A new recliner adds the right amount of sophistication. The vestibule walls were covered in grasscloth and have a beautiful texture.
Photo Credit: Gieves Anderson
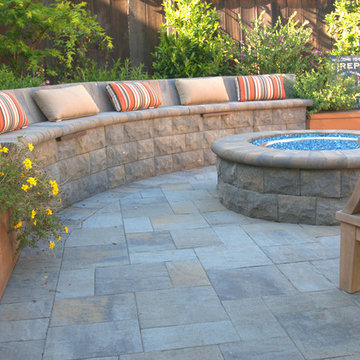
Idee per un piccolo patio o portico classico dietro casa con un focolare, pavimentazioni in cemento e nessuna copertura
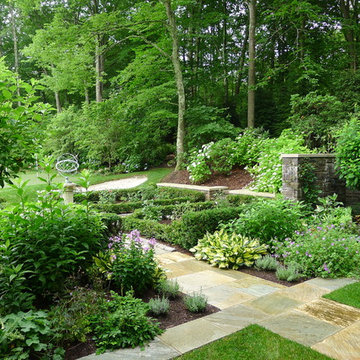
Foto di un giardino classico di medie dimensioni e dietro casa con un ingresso o sentiero e pavimentazioni in pietra naturale

Anne Matheis
Foto di una stanza da bagno padronale chic di medie dimensioni con ante con bugna sagomata, ante bianche, vasca ad angolo, doccia aperta, WC monopezzo, piastrelle bianche, lastra di pietra, pareti beige, pavimento in marmo, lavabo da incasso, top in superficie solida e porta doccia a battente
Foto di una stanza da bagno padronale chic di medie dimensioni con ante con bugna sagomata, ante bianche, vasca ad angolo, doccia aperta, WC monopezzo, piastrelle bianche, lastra di pietra, pareti beige, pavimento in marmo, lavabo da incasso, top in superficie solida e porta doccia a battente

This space had the potential for greatness but was stuck in the 1980's era. We were able to transform and re-design this kitchen that now enables it to be called not just a "dream Kitchen", but also holds the award for "Best Kitchen in Westchester for 2016 by Westchester Home Magazine". Features in the kitchen are as follows: Inset cabinet construction, Maple Wood, Onyx finish, Raised Panel Door, sliding ladder, huge Island with seating, pull out drawers for big pots and baking pans, pullout storage under sink, mini bar, overhead television, builtin microwave in Island, massive stainless steel range and hood, Office area, Quartz counter top.

Custom fabrics offer beautiful textures and colors to this great room.
Palo Dobrick Photographer
Ispirazione per un soggiorno tradizionale di medie dimensioni e aperto con pareti grigie, moquette, camino classico, cornice del camino in mattoni e TV nascosta
Ispirazione per un soggiorno tradizionale di medie dimensioni e aperto con pareti grigie, moquette, camino classico, cornice del camino in mattoni e TV nascosta

Alan Jackson - Jackson Studios
Immagine di una grande stanza da bagno padronale classica con lavabo sottopiano, ante in stile shaker, ante in legno bruno, top in granito, vasca da incasso, doccia a filo pavimento, piastrelle beige, piastrelle in ceramica, pareti beige, pavimento con piastrelle in ceramica, WC monopezzo, pavimento grigio e doccia aperta
Immagine di una grande stanza da bagno padronale classica con lavabo sottopiano, ante in stile shaker, ante in legno bruno, top in granito, vasca da incasso, doccia a filo pavimento, piastrelle beige, piastrelle in ceramica, pareti beige, pavimento con piastrelle in ceramica, WC monopezzo, pavimento grigio e doccia aperta
Foto di case e interni classici
10

















