Foto di case e interni classici

Flawless craftsmanship, creative storage solutions, angled cabinets, efficient work triangle, elevated ceilings and lots of natural light bring this contemporary kitchen to life.
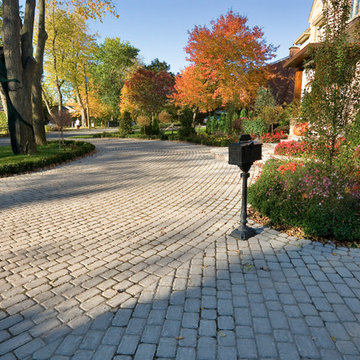
Traditional style driveway using Techo-Bloc's Villagio pavers.
Idee per un grande vialetto d'ingresso chic esposto a mezz'ombra davanti casa con un giardino in vaso e pavimentazioni in cemento
Idee per un grande vialetto d'ingresso chic esposto a mezz'ombra davanti casa con un giardino in vaso e pavimentazioni in cemento
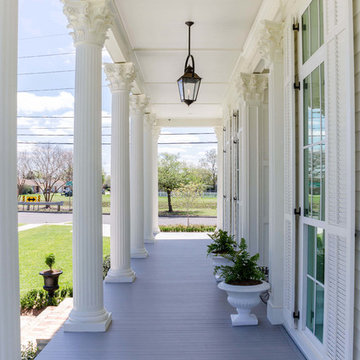
House was Designed by Hollingsworth Design and built by De Jesus Construction Co.. Jefferson Door Supplied the windows, shutters, columns, mouldings, door hardware, Interior doors and exterior back doors.
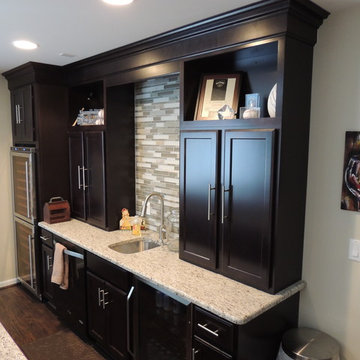
Esempio di un angolo bar tradizionale di medie dimensioni con ante in stile shaker, ante in legno bruno, top in granito, paraspruzzi beige, paraspruzzi con piastrelle di vetro, parquet scuro e lavello sottopiano
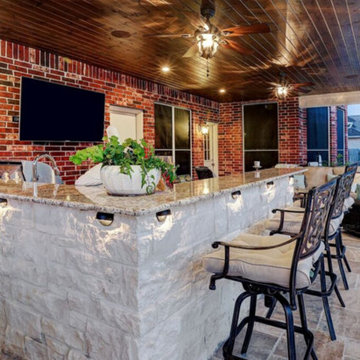
After image
T&G Wood ceilings, columns and beams finished in Hardi and painted with Sherwin Williams 30year Super Paint. Austin white limestone and travertine paver capstone. Dimmable recessed cans and sconces and low voltage lighting under the 15' of kitchen bartop.
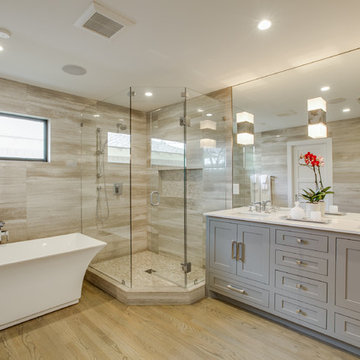
Shoot2Sell
Esempio di una stanza da bagno padronale tradizionale di medie dimensioni con ante in stile shaker, ante grigie, vasca freestanding, doccia ad angolo, piastrelle grigie, piastrelle in pietra, pareti grigie, parquet chiaro, lavabo sottopiano, top in quarzo composito e porta doccia a battente
Esempio di una stanza da bagno padronale tradizionale di medie dimensioni con ante in stile shaker, ante grigie, vasca freestanding, doccia ad angolo, piastrelle grigie, piastrelle in pietra, pareti grigie, parquet chiaro, lavabo sottopiano, top in quarzo composito e porta doccia a battente

Summer Beauty onion surround the stone entry columns while the Hydrangea begin to glow from the landscape lighting. Landscape design by John Algozzini. Photo courtesy of Mike Crews Photography.
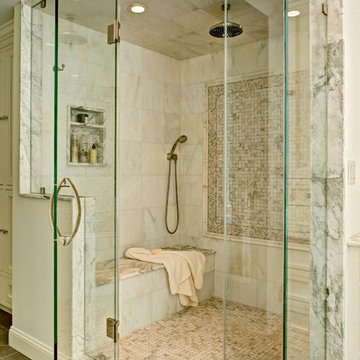
Foto di una stanza da bagno padronale classica di medie dimensioni con ante a filo, ante bianche, doccia alcova, piastrelle beige, piastrelle bianche, piastrelle di marmo, pareti bianche, pavimento in gres porcellanato, top in marmo, pavimento beige, porta doccia a battente e lavabo sottopiano
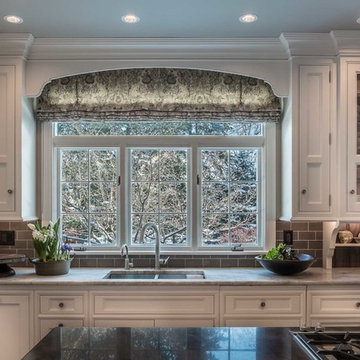
This homeowner is a local shop keeper and interior designer in Geneva, who exudes style and a has a great eye for interiors. There was no doubt that we had to create a space that showcased her favorite decorative accents and heirlooms. A myriad of display cabinets were artfully fitted into the design which delightfully boasts her family’s keepsakes. The refrigerator, strategically hidden within the wall, is a millwork backdrop – Not standing in the way, like refrigerators are famous for. The kitchen a visual work of art amid the ordinary tasks of cooking and tidying.
Project specs: Appliances by Gaggenau, Walnut island with natural quartzite countertops. Limestone countertops on the perimeter’s white painted cabinets.
Photo Bruce Van Inwegen
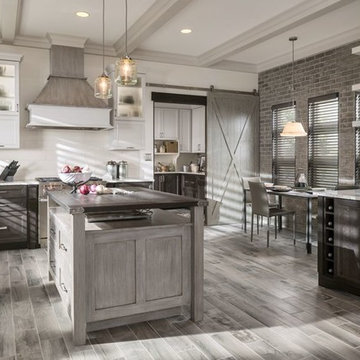
Esempio di una cucina chic di medie dimensioni con lavello sottopiano, ante in stile shaker, ante grigie, top in quarzo composito, paraspruzzi bianco, paraspruzzi con piastrelle di cemento, elettrodomestici in acciaio inossidabile e pavimento in gres porcellanato
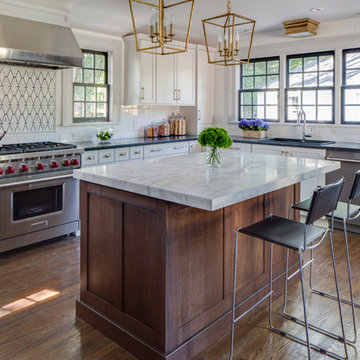
Nukitchens design for 1856 Victorian Rectory in Fairfield CT. Cabinetry in Slate White, Quarter Sawn Oak Island in custom stain with Calcatta Gold Honed Countertop.
Photo by Marco Ricca

Traditional but unusually shaped kitchen with a white painted cabinets, seapearl quartzite countertops, tradewinds tint mosaic backsplash, paneled appliances, dark wood island with hidden outlets. Featuring a flat panel TV in the backsplash for your viewing pleasure while cooking for your family. This great kitchen is adjacent to an amazing outdoor living space with multiple living spaces and an outdoor pool.
Traditional but unusually shaped kitchen with a white painted cabinets, seapearl quartzite countertops, tradewinds tint mosaic backsplash, paneled appliances, dark wood island with hidden outlets. Featuring a flat panel TV in the backsplash for your viewing pleasure while cooking for your family. This great kitchen is adjacent to an amazing outdoor living space with multiple living spaces and an outdoor pool.
Photos by Jon Upson

Tommy Daspit
Ispirazione per la facciata di una casa bianca classica a due piani di medie dimensioni con rivestimento in mattoni
Ispirazione per la facciata di una casa bianca classica a due piani di medie dimensioni con rivestimento in mattoni
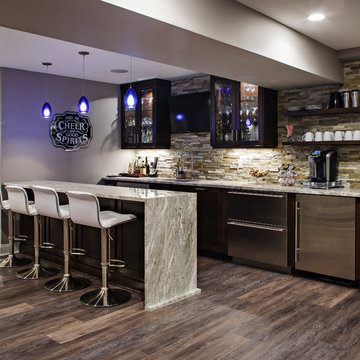
Foto di un grande bancone bar classico con lavello sottopiano, ante in legno bruno, paraspruzzi con piastrelle in pietra, parquet scuro e pavimento marrone
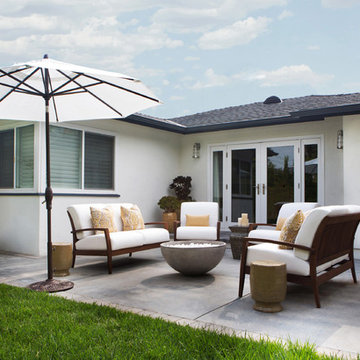
For the patio spaces, we coordinated the color palette and fabric patterns with the interior spaces. In the pack patio, Asian garden stools were used instead of side tables. A very clean and simple concrete fire pit bowl sits in the center of the patio, perfect for summer nights. The fire pit can be easily moved to the side when room for a dance floor is needed. Lots of potted plants in over scaled ceramic containers surround the area and help to further define the space.
On the front porch, sit director’s chairs with white canvas seats. A black ceramic garden stool acts as the side table and yellow and white outdoor fabric pillows brighten the space and welcome guests. Photography by
Erika Bierman
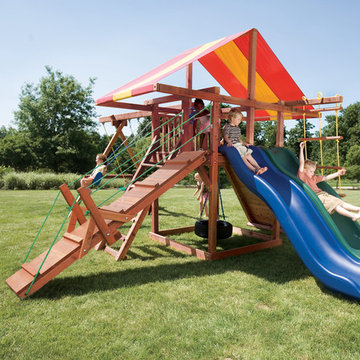
This big backyard playground is something you have to see. Featuring two side by side scoop slides so children can race each other to the bottom. Also features a drawbridge so children can let their imaginative minds take flight. Constructed in America with 100% California Redwood for superior play every time. Features a thick 4x6 swing beam and 25 sq. feet of play deck space.

Immagine di una cucina tradizionale di medie dimensioni con lavello sottopiano, ante in stile shaker, ante bianche, top in quarzo composito, paraspruzzi multicolore, paraspruzzi con piastrelle a listelli, elettrodomestici in acciaio inossidabile, pavimento in legno massello medio, penisola e pavimento marrone

Architect- Sema Architects
Ispirazione per la facciata di una casa verde classica a due piani di medie dimensioni con rivestimento in legno e tetto piano
Ispirazione per la facciata di una casa verde classica a due piani di medie dimensioni con rivestimento in legno e tetto piano
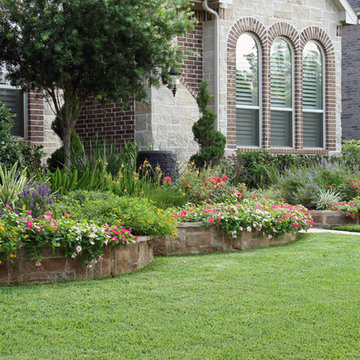
Landscape enhancement and lawn service
Idee per un grande vialetto d'ingresso tradizionale esposto in pieno sole davanti casa in estate con pavimentazioni in cemento
Idee per un grande vialetto d'ingresso tradizionale esposto in pieno sole davanti casa in estate con pavimentazioni in cemento
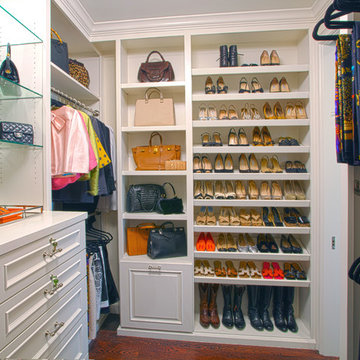
The Couture Closet
Foto di una cabina armadio per donna chic di medie dimensioni con ante con bugna sagomata, ante bianche e pavimento in legno massello medio
Foto di una cabina armadio per donna chic di medie dimensioni con ante con bugna sagomata, ante bianche e pavimento in legno massello medio
Foto di case e interni classici
8

















