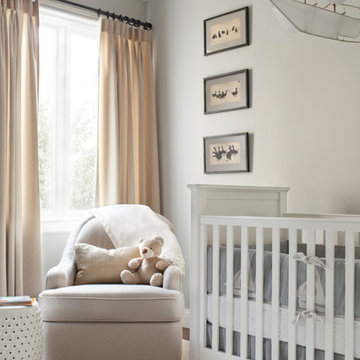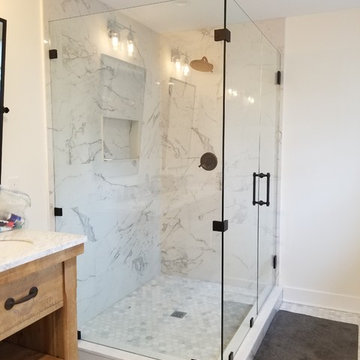2.016.094 Foto di case e interni beige

Immagine di un soggiorno country con sala formale, pareti bianche, parquet chiaro, camino lineare Ribbon, cornice del camino in metallo e nessuna TV

Immagine di un'ampia cucina classica con lavello sottopiano, ante bianche, elettrodomestici in acciaio inossidabile, parquet chiaro, top grigio, ante in stile shaker, paraspruzzi multicolore e paraspruzzi in lastra di pietra

Fine House Photography
Ispirazione per una cucina classica di medie dimensioni con lavello stile country, ante in stile shaker, paraspruzzi blu, paraspruzzi con piastrelle diamantate, parquet chiaro, pavimento beige, ante beige e top beige
Ispirazione per una cucina classica di medie dimensioni con lavello stile country, ante in stile shaker, paraspruzzi blu, paraspruzzi con piastrelle diamantate, parquet chiaro, pavimento beige, ante beige e top beige

Esempio di una stanza da bagno padronale chic con pareti grigie, top in marmo, vasca da incasso e piastrelle grigie

Bob Narod Photography
Immagine di una grande cucina tradizionale con lavello stile country, ante con riquadro incassato, ante bianche, paraspruzzi multicolore, elettrodomestici in acciaio inossidabile, parquet scuro, top multicolore, top in marmo, paraspruzzi con piastrelle a mosaico e pavimento marrone
Immagine di una grande cucina tradizionale con lavello stile country, ante con riquadro incassato, ante bianche, paraspruzzi multicolore, elettrodomestici in acciaio inossidabile, parquet scuro, top multicolore, top in marmo, paraspruzzi con piastrelle a mosaico e pavimento marrone

Immagine di una cucina country con ante in stile shaker, ante bianche, top in legno, paraspruzzi bianco, elettrodomestici in acciaio inossidabile, pavimento in legno massello medio, pavimento marrone e top beige

Photographer - Marty Paoletta
Esempio di una grande stanza da bagno padronale chic con ante grigie, vasca freestanding, doccia alcova, WC a due pezzi, piastrelle bianche, piastrelle in ceramica, pareti grigie, pavimento con piastrelle in ceramica, lavabo sottopiano, top in marmo, pavimento grigio, porta doccia a battente, top grigio e ante con bugna sagomata
Esempio di una grande stanza da bagno padronale chic con ante grigie, vasca freestanding, doccia alcova, WC a due pezzi, piastrelle bianche, piastrelle in ceramica, pareti grigie, pavimento con piastrelle in ceramica, lavabo sottopiano, top in marmo, pavimento grigio, porta doccia a battente, top grigio e ante con bugna sagomata

Before renovating, this bright and airy family kitchen was small, cramped and dark. The dining room was being used for spillover storage, and there was hardly room for two cooks in the kitchen. By knocking out the wall separating the two rooms, we created a large kitchen space with plenty of storage, space for cooking and baking, and a gathering table for kids and family friends. The dark navy blue cabinets set apart the area for baking, with a deep, bright counter for cooling racks, a tiled niche for the mixer, and pantries dedicated to baking supplies. The space next to the beverage center was used to create a beautiful eat-in dining area with an over-sized pendant and provided a stunning focal point visible from the front entry. Touches of brass and iron are sprinkled throughout and tie the entire room together.
Photography by Stacy Zarin

Bjurfors/ Andrea Papini
Idee per una piccola cucina scandinava con nessun'anta, ante in legno chiaro, parquet chiaro e pavimento beige
Idee per una piccola cucina scandinava con nessun'anta, ante in legno chiaro, parquet chiaro e pavimento beige

This creative transitional space was transformed from a very dated layout that did not function well for our homeowners - who enjoy cooking for both their family and friends. They found themselves cooking on a 30" by 36" tiny island in an area that had much more potential. A completely new floor plan was in order. An unnecessary hallway was removed to create additional space and a new traffic pattern. New doorways were created for access from the garage and to the laundry. Just a couple of highlights in this all Thermador appliance professional kitchen are the 10 ft island with two dishwashers (also note the heated tile area on the functional side of the island), double floor to ceiling pull-out pantries flanking the refrigerator, stylish soffited area at the range complete with burnished steel, niches and shelving for storage. Contemporary organic pendants add another unique texture to this beautiful, welcoming, one of a kind kitchen! Photos by David Cobb Photography.

Esempio di una grande cucina minimalista con lavello sottopiano, ante lisce, paraspruzzi blu, elettrodomestici in acciaio inossidabile, pavimento grigio, ante in legno scuro, top in quarzite, paraspruzzi con piastrelle di vetro e pavimento in cementine

jonah podbereski photography
Esempio di una cameretta per neonati neutra classica con pareti grigie
Esempio di una cameretta per neonati neutra classica con pareti grigie

This vanity comes from something of a dream home! What woman wouldn't be happy with something like this?
Immagine di una stanza da bagno padronale country di medie dimensioni con ante in legno bruno, doccia alcova, WC monopezzo, pareti grigie, pavimento con piastrelle in ceramica, lavabo da incasso, top in marmo, pavimento nero, porta doccia a battente e ante con riquadro incassato
Immagine di una stanza da bagno padronale country di medie dimensioni con ante in legno bruno, doccia alcova, WC monopezzo, pareti grigie, pavimento con piastrelle in ceramica, lavabo da incasso, top in marmo, pavimento nero, porta doccia a battente e ante con riquadro incassato

Built and designed by Shelton Design Build
Photo by: MissLPhotography
Ispirazione per una grande cucina classica con ante in stile shaker, ante bianche, paraspruzzi con piastrelle diamantate, elettrodomestici in acciaio inossidabile, pavimento marrone, lavello stile country, top in quarzite, paraspruzzi grigio e pavimento in bambù
Ispirazione per una grande cucina classica con ante in stile shaker, ante bianche, paraspruzzi con piastrelle diamantate, elettrodomestici in acciaio inossidabile, pavimento marrone, lavello stile country, top in quarzite, paraspruzzi grigio e pavimento in bambù

Esempio di un'In mansarda cameretta per bambini da 4 a 10 anni stile marino con pareti bianche, parquet chiaro e pavimento beige

Ispirazione per una cucina ad U industriale chiusa e di medie dimensioni con lavello stile country, ante nere, top in cemento, paraspruzzi bianco, paraspruzzi con piastrelle diamantate, elettrodomestici in acciaio inossidabile, parquet chiaro, nessuna isola, pavimento beige e ante lisce

This beautiful Birmingham, MI home had been renovated prior to our clients purchase, but the style and overall design was not a fit for their family. They really wanted to have a kitchen with a large “eat-in” island where their three growing children could gather, eat meals and enjoy time together. Additionally, they needed storage, lots of storage! We decided to create a completely new space.
The original kitchen was a small “L” shaped workspace with the nook visible from the front entry. It was completely closed off to the large vaulted family room. Our team at MSDB re-designed and gutted the entire space. We removed the wall between the kitchen and family room and eliminated existing closet spaces and then added a small cantilevered addition toward the backyard. With the expanded open space, we were able to flip the kitchen into the old nook area and add an extra-large island. The new kitchen includes oversized built in Subzero refrigeration, a 48” Wolf dual fuel double oven range along with a large apron front sink overlooking the patio and a 2nd prep sink in the island.
Additionally, we used hallway and closet storage to create a gorgeous walk-in pantry with beautiful frosted glass barn doors. As you slide the doors open the lights go on and you enter a completely new space with butcher block countertops for baking preparation and a coffee bar, subway tile backsplash and room for any kind of storage needed. The homeowners love the ability to display some of the wine they’ve purchased during their travels to Italy!
We did not stop with the kitchen; a small bar was added in the new nook area with additional refrigeration. A brand-new mud room was created between the nook and garage with 12” x 24”, easy to clean, porcelain gray tile floor. The finishing touches were the new custom living room fireplace with marble mosaic tile surround and marble hearth and stunning extra wide plank hand scraped oak flooring throughout the entire first floor.

Architect: Tim Brown Architecture. Photographer: Casey Fry
Foto di una grande cucina country con nessun'anta, paraspruzzi bianco, pavimento in cemento, top in marmo, paraspruzzi con piastrelle diamantate, elettrodomestici in acciaio inossidabile, pavimento grigio, top bianco e ante verdi
Foto di una grande cucina country con nessun'anta, paraspruzzi bianco, pavimento in cemento, top in marmo, paraspruzzi con piastrelle diamantate, elettrodomestici in acciaio inossidabile, pavimento grigio, top bianco e ante verdi

Foto di una cucina minimalista di medie dimensioni con lavello sottopiano, ante con riquadro incassato, ante grigie, top in quarzo composito, paraspruzzi grigio, paraspruzzi in gres porcellanato, elettrodomestici in acciaio inossidabile, pavimento in legno massello medio, pavimento marrone e top grigio
2.016.094 Foto di case e interni beige
7


















