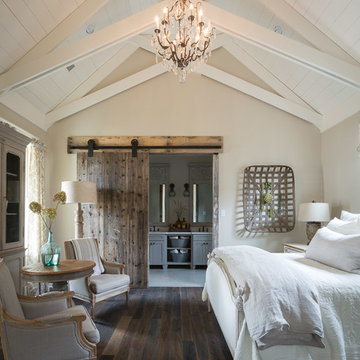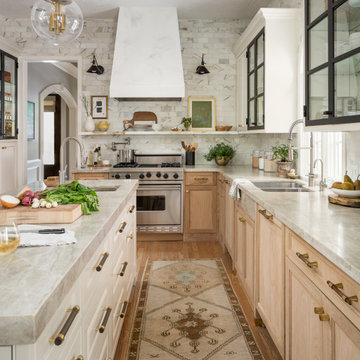2.015.690 Foto di case e interni beige

Idee per una stanza da bagno padronale minimal di medie dimensioni con ante in stile shaker, ante bianche, vasca ad alcova, vasca/doccia, WC a due pezzi, pareti bianche, pavimento con piastrelle in ceramica, lavabo sottopiano, top in granito, pavimento nero, doccia aperta, top nero, nicchia, un lavabo e mobile bagno freestanding

Ispirazione per un cucina con isola centrale chic con ante in stile shaker, ante bianche, top in marmo, paraspruzzi bianco, paraspruzzi in marmo, parquet scuro, pavimento marrone e top grigio

Esempio di una taverna classica di medie dimensioni con sbocco, pareti grigie, pavimento in laminato, camino classico, cornice del camino in pietra e pavimento marrone

Darren Sinnett
Ispirazione per un grande cucina con isola centrale design con lavello sottopiano, ante in stile shaker, ante nere, paraspruzzi bianco, top in quarzo composito, paraspruzzi in lastra di pietra, elettrodomestici da incasso, parquet chiaro e pavimento beige
Ispirazione per un grande cucina con isola centrale design con lavello sottopiano, ante in stile shaker, ante nere, paraspruzzi bianco, top in quarzo composito, paraspruzzi in lastra di pietra, elettrodomestici da incasso, parquet chiaro e pavimento beige

Kitchen
Photo by Dan Cutrona
Immagine di una cucina chic di medie dimensioni con lavello stile country, paraspruzzi in lastra di pietra, ante lisce, ante bianche, top in marmo, paraspruzzi bianco, elettrodomestici in acciaio inossidabile, pavimento in legno massello medio e pavimento marrone
Immagine di una cucina chic di medie dimensioni con lavello stile country, paraspruzzi in lastra di pietra, ante lisce, ante bianche, top in marmo, paraspruzzi bianco, elettrodomestici in acciaio inossidabile, pavimento in legno massello medio e pavimento marrone

Laundry Room with raised washer and dryer. The drawers eliminate the need to bend at the waist. The cabinets are made of maple and painted white with Benjamin Moore Satin Impervo. Feel free to ask any questions! Steve Obarowski

When my client had to move from her company office to work at home, she set up in the dining room. Despite her best efforts, this was not the long-term solution she was looking for. My client realized she needed a dedicated space not on the main floor of the home. On one hand, having your office space right next to the kitchen is handy. On the other hand, it made separating work and home life was not that easy.
The house was a ranch. In essence, the basement would run entire length of the home. As we came down the steps, we entered a time capsule. The house was built in the 1950’s. The walls were covered with original knotty pine paneling. There was a wood burning fireplace and considering this was a basement, high ceilings. In addition, there was everything her family could not store at their own homes. As we wound though the space, I though “wow this has potential”, Eventually, after walking through the laundry room we came to a small nicely lit room. This would be the office.
My client looked at me and asked what I thought. Undoubtedly, I said, this can be a great workspace, but do you really want to walk through this basement and laundry to get here? Without reservation, my client said where do we start?
Once the design was in place, we started the renovation. The knotty pine paneling had to go. Specifically, to add some insulation and control the dampness and humidity. The laundry room wall was relocated to create a hallway to the office.
At the far end of the room, we designated a workout zone. Weights, mats, exercise bike and television are at the ready for morning or afternoon workouts. The space can be concealed by a folding screen for party time. Doors to an old closet under the stairs were relocated to the workout area for hidden storage. Now we had nice wall for a beautiful console and mirror for storage and serving during parties.
In order to add architectural details, we covered the old ugly support columns with simple recessed millwork panels. This detail created a visual division between the bar area and the seating area in front of the fireplace. The old red brick on the fireplace surround was replaced with stack stone. A mantle was made from reclaimed wood. Additional reclaimed wood floating shelves left and right of the fireplace provides decorative display while maintaining a rustic element balancing the copper end table and leather swivel rocker.
We found an amazing rug which tied all of the colors together further defining the gathering space. Russet and burnt orange became the accent color unifying each space. With a bit of whimsy, a rather unusual light fixture which looks like roots from a tree growing through the ceiling is a conversation piece.
The office space is quite and removed from the main part of the basement. There is a desk large enough for multiple screens, a small bookcase holding office supplies and a comfortable chair for conference calls. Because working from home requires many online meetings, we added a shiplap wall painted in Hale Navy to contrast with the orange fabric on the chair. We finished the décor with a painting from my client’s father. This is the background online visitors will see.
The last and best part of the renovation is the beautiful bar. My client is an avid collector of wine. She already had the EuroCave refrigerator, so I incorporated it into the design. The cabinets are painted Temptation Grey from Benjamin Moore. The counter tops are my favorite hard working quartzite Brown Fantasy. The backsplash is a combination of rustic wood and old tin ceiling like porcelain tiles. Together with the textures of the reclaimed wood and hide poofs balanced against the smooth finish of the cabinets, we created a comfortable luxury for relaxing.
There is ample storage for bottles, cans, glasses, and anything else you can think of for a great party. In addition to the wine storage, we incorporated a beverage refrigerator, an ice maker, and a sink. Floating shelves with integrated lighting illuminate the back bar. The raised height of the front bar provides the perfect wine tasting and paring spot. I especially love the pendant lights which look like wine glasses.
Finally, I selected carpet for the stairs and office. It is perfect for noise reduction. Meanwhile for the overall flooring, I specifically selected a high-performance vinyl plank floor. We often use this product as it is perfect to install on a concrete floor. It is soft to walk on, easy to clean and does not reduce the overall height of the space.

Sparkling Views. Spacious Living. Soaring Windows. Welcome to this light-filled, special Mercer Island home.
Ispirazione per un grande soggiorno tradizionale aperto con moquette, camino classico, cornice del camino in pietra, pavimento grigio, pareti grigie e travi a vista
Ispirazione per un grande soggiorno tradizionale aperto con moquette, camino classico, cornice del camino in pietra, pavimento grigio, pareti grigie e travi a vista

Immagine di una cucina parallela design con lavello sottopiano, ante in stile shaker, ante bianche, paraspruzzi blu, elettrodomestici da incasso, pavimento in legno massello medio, pavimento marrone e top beige

Esempio di una stanza da bagno padronale tradizionale di medie dimensioni con ante lisce, ante in legno chiaro, doccia a filo pavimento, WC a due pezzi, piastrelle bianche, piastrelle in gres porcellanato, pareti bianche, pavimento con piastrelle in ceramica, lavabo sottopiano, top in quarzo composito, pavimento grigio, porta doccia a battente, top bianco, panca da doccia, due lavabi e mobile bagno incassato

Traditional white marble New England kitchen with walnut wood island and bronze fixtures for added warmth. Photo: Michael J Lee Photography
Immagine di un cucina con isola centrale classico con lavello sottopiano, ante in stile shaker, ante bianche, paraspruzzi bianco, paraspruzzi in marmo, elettrodomestici da incasso, parquet scuro, pavimento marrone e top in legno
Immagine di un cucina con isola centrale classico con lavello sottopiano, ante in stile shaker, ante bianche, paraspruzzi bianco, paraspruzzi in marmo, elettrodomestici da incasso, parquet scuro, pavimento marrone e top in legno

Nancy Nolan
Ispirazione per una grande camera matrimoniale country con pareti beige e pavimento in legno massello medio
Ispirazione per una grande camera matrimoniale country con pareti beige e pavimento in legno massello medio

Utility closets are most commonly used to house your practical day-to-day appliances and supplies. Featured in a prefinished maple and white painted oak, this layout is a perfect blend of style and function.
transFORM’s bifold hinge decorative doors, fold at the center, taking up less room when opened than conventional style doors.
Thanks to a generous amount of shelving, this tall and slim unit allows you to store everyday household items in a smart and organized way.
Top shelves provide enough depth to hold your extra towels and bulkier linens. Cleaning supplies are easy to locate and arrange with our pull-out trays. Our sliding chrome basket not only matches the cabinet’s finishes but also serves as a convenient place to store your dirty dusting cloths until laundry day.
The space is maximized with smart storage features like an Elite Broom Hook, which is designed to keep long-handled items upright and out of the way.
An organized utility closet is essential to keeping things in order during your day-to-day chores. transFORM’s custom closets can provide you with an efficient layout that places everything you need within reach.
Photography by Ken Stabile

Idee per una piccola cucina ad U tradizionale con lavello stile country, ante in stile shaker, ante gialle, top in saponaria, paraspruzzi bianco, paraspruzzi con piastrelle diamantate, elettrodomestici in acciaio inossidabile, parquet chiaro e nessuna isola

The cabinet paint color is Sherwin-Williams - SW 7008 Alabaster
Foto di un'ampia cucina chic con lavello stile country, ante con riquadro incassato, ante bianche, top in quarzo composito, paraspruzzi bianco, paraspruzzi in quarzo composito, elettrodomestici bianchi, parquet chiaro, pavimento marrone e top bianco
Foto di un'ampia cucina chic con lavello stile country, ante con riquadro incassato, ante bianche, top in quarzo composito, paraspruzzi bianco, paraspruzzi in quarzo composito, elettrodomestici bianchi, parquet chiaro, pavimento marrone e top bianco

The guest bath in this project was a simple black and white design with beveled subway tile and ceramic patterned tile on the floor. Bringing the tile up the wall and to the ceiling in the shower adds depth and luxury to this small bathroom. The farmhouse sink with raw pine vanity cabinet give a rustic vibe; the perfect amount of natural texture in this otherwise tile and glass space. Perfect for guests!

a good dog hanging out
Foto di un ingresso con anticamera chic di medie dimensioni con pavimento con piastrelle in ceramica, pavimento nero e pareti grigie
Foto di un ingresso con anticamera chic di medie dimensioni con pavimento con piastrelle in ceramica, pavimento nero e pareti grigie

Robert Miller Photography
Esempio della villa grande blu american style a tre piani con rivestimento con lastre in cemento, copertura a scandole, tetto a capanna e tetto grigio
Esempio della villa grande blu american style a tre piani con rivestimento con lastre in cemento, copertura a scandole, tetto a capanna e tetto grigio

Foto di una grande cucina chic con lavello stile country, ante grigie, paraspruzzi bianco, elettrodomestici in acciaio inossidabile, penisola, top in quarzo composito, paraspruzzi con piastrelle a listelli, parquet chiaro, pavimento beige e ante con riquadro incassato
2.015.690 Foto di case e interni beige
5


















