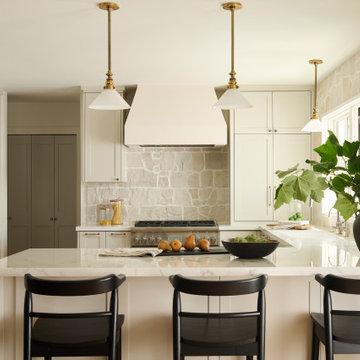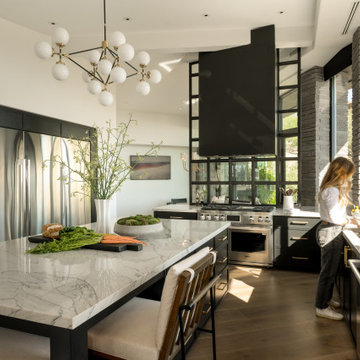2.015.378 Foto di case e interni beige
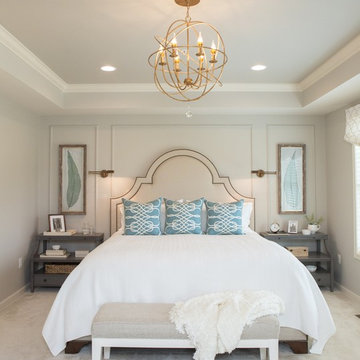
Mary Kate McKenna Photography, LLC
Esempio di una camera matrimoniale classica con pareti grigie e moquette
Esempio di una camera matrimoniale classica con pareti grigie e moquette

The owners of this small condo came to use looking to add more storage to their bathroom. To do so, we built out the area to the left of the shower to create a full height “dry niche” for towels and other items to be stored. We also included a large storage cabinet above the toilet, finished with the same distressed wood as the two-drawer vanity.
We used a hex-patterned mosaic for the flooring and large format 24”x24” tiles in the shower and niche. The green paint chosen for the wall compliments the light gray finishes and provides a contrast to the other bright white elements.
Designed by Chi Renovation & Design who also serve the Chicagoland area and it's surrounding suburbs, with an emphasis on the North Side and North Shore. You'll find their work from the Loop through Lincoln Park, Skokie, Evanston, Humboldt Park, Wilmette, and all of the way up to Lake Forest.
For more about Chi Renovation & Design, click here: https://www.chirenovation.com/
To learn more about this project, click here: https://www.chirenovation.com/portfolio/noble-square-bathroom/

Foto di una grande stanza da bagno padronale classica con ante con riquadro incassato, ante bianche, vasca freestanding, doccia alcova, piastrelle in pietra, pareti beige, lavabo sottopiano e porta doccia a battente

Inspiration for a traditional kitchen pantry in Seattle with recessed-panel cabinets, white cabinets, stainless steel appliances and dark hardwood floors.
Microwave and warming drawer tucked away.
Jessie Young - www.realestatephotographerseattle.com

Cabin John, Maryland Traditional and Charming Kitchen Design by #SarahTurner4JenniferGilmer. Photography by Bob Narod. http://www.gilmerkitchens.com/

After Picture with the carrara look quartz counter, under mounted sinks, flat panel white vanity and dark porcelain tile..
Idee per una piccola stanza da bagno classica con ante bianche, vasca ad alcova, doccia alcova, WC a due pezzi, piastrelle bianche, piastrelle in ceramica, pavimento in gres porcellanato, lavabo sottopiano, top in quarzo composito e ante con riquadro incassato
Idee per una piccola stanza da bagno classica con ante bianche, vasca ad alcova, doccia alcova, WC a due pezzi, piastrelle bianche, piastrelle in ceramica, pavimento in gres porcellanato, lavabo sottopiano, top in quarzo composito e ante con riquadro incassato

Barry Grossman Photography
Ispirazione per una stanza da bagno padronale minimal con ante lisce, ante in legno chiaro, vasca freestanding e lavabo da incasso
Ispirazione per una stanza da bagno padronale minimal con ante lisce, ante in legno chiaro, vasca freestanding e lavabo da incasso

Genevieve de Manio Photography
Foto di un'ampia terrazza chic sul tetto e sul tetto con nessuna copertura
Foto di un'ampia terrazza chic sul tetto e sul tetto con nessuna copertura

Kitchen
Photography by Katherine Lu
Esempio di una cucina scandinava con lavello sottopiano, ante bianche, top in marmo, parquet chiaro, ante lisce e paraspruzzi con lastra di vetro
Esempio di una cucina scandinava con lavello sottopiano, ante bianche, top in marmo, parquet chiaro, ante lisce e paraspruzzi con lastra di vetro

photo: Gordon Beall
Foto di una grande stanza da bagno padronale classica con lavabo integrato, consolle stile comò, ante in legno chiaro, top in marmo e pavimento in marmo
Foto di una grande stanza da bagno padronale classica con lavabo integrato, consolle stile comò, ante in legno chiaro, top in marmo e pavimento in marmo

Immagine di un grande ufficio country con pareti bianche, parquet chiaro, scrivania incassata e pavimento marrone

coffered ceiling, built ins, open floor plan, orange accents, shelves, simple fireplace, framed art, built in bookcase, gray sofa
Photography by Michael J. Lee
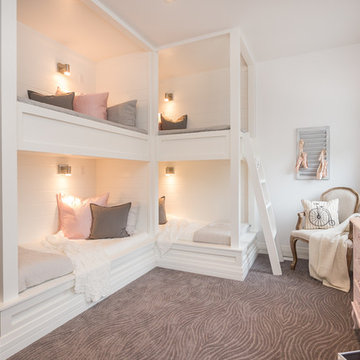
Idee per una grande cameretta per bambini da 4 a 10 anni contemporanea con pareti bianche, moquette e pavimento grigio
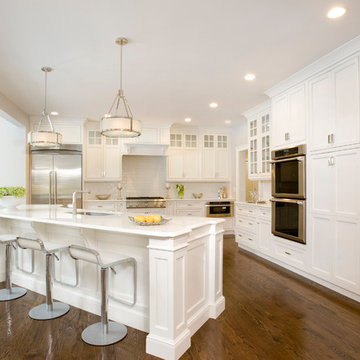
Ellen Curran Design Associates
Ispirazione per un cucina con isola centrale contemporaneo con lavello sottopiano, ante con riquadro incassato, ante bianche, paraspruzzi bianco, paraspruzzi con piastrelle diamantate e parquet scuro
Ispirazione per un cucina con isola centrale contemporaneo con lavello sottopiano, ante con riquadro incassato, ante bianche, paraspruzzi bianco, paraspruzzi con piastrelle diamantate e parquet scuro

Idee per una terrazza minimal sul tetto e sul tetto con nessuna copertura e un giardino in vaso
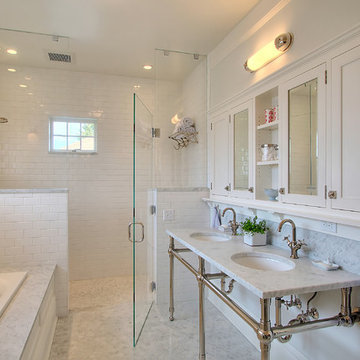
JAS Design-Build
Ispirazione per una stanza da bagno tradizionale con lavabo sottopiano e pavimento in marmo
Ispirazione per una stanza da bagno tradizionale con lavabo sottopiano e pavimento in marmo
2.015.378 Foto di case e interni beige
8


















