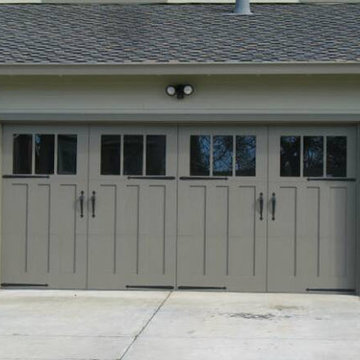36.249 Foto di case e interni american style
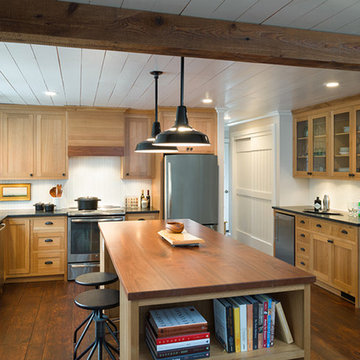
Custom built kitchen featuring white oak cabinets, contrasting black granite counter tops, warm toned walnut island counter, and white beadboard backsplash. Photo Credit: Paul S. Bartholomew Photography, LLC.
Design Build by Sullivan Building & Design Group. Custom Cabinetry by Cider Press Woodworks.
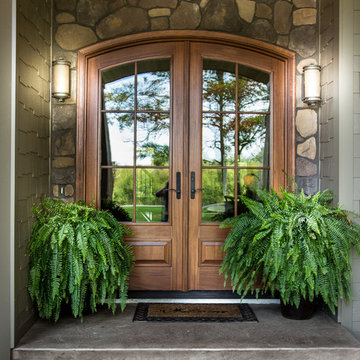
Julie Sahr Photography - Bricelyn, MN
Esempio di una porta d'ingresso stile americano di medie dimensioni con una porta a due ante e una porta in legno bruno
Esempio di una porta d'ingresso stile americano di medie dimensioni con una porta a due ante e una porta in legno bruno
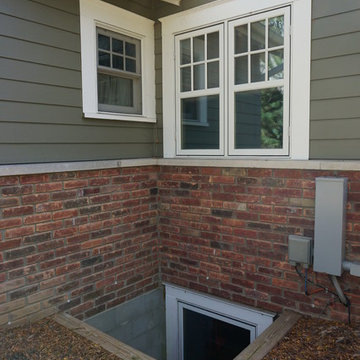
A close-up of the egress window in the new basement. Paint color: Pittsburgh Paints Manor Hall (deep tone base) Autumn Grey 511-6.
Photo by Studio Z Architecture
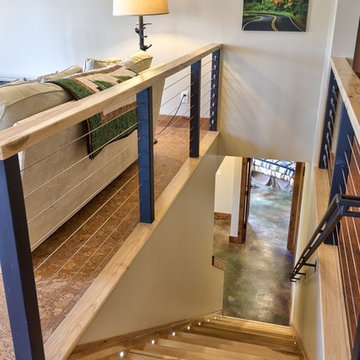
Hickory floor transitions milled to allow floating cork floor with minimal protrusion.
Foto di una scala a rampa dritta american style di medie dimensioni con pedata in legno, alzata in legno e parapetto in metallo
Foto di una scala a rampa dritta american style di medie dimensioni con pedata in legno, alzata in legno e parapetto in metallo
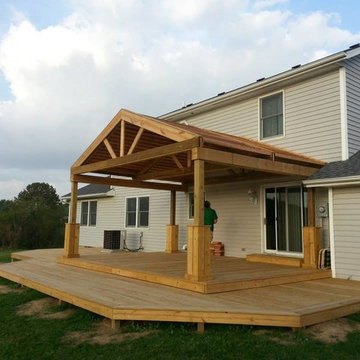
Beautiful back deck gives a finished look to this home.
Idee per un'ampia terrazza stile americano dietro casa con un tetto a sbalzo
Idee per un'ampia terrazza stile americano dietro casa con un tetto a sbalzo

Foto della facciata di una casa marrone american style a due piani di medie dimensioni con rivestimento in legno e tetto a padiglione

After going through the tragedy of losing their home to a fire, Cherie Miller of CDH Designs and her family were having a difficult time finding a home they liked on a large enough lot. They found a builder that would work with their needs and incredibly small budget, even allowing them to do much of the work themselves. Cherie not only designed the entire home from the ground up, but she and her husband also acted as Project Managers. They custom designed everything from the layout of the interior - including the laundry room, kitchen and bathrooms; to the exterior. There's nothing in this home that wasn't specified by them.
CDH Designs
15 East 4th St
Emporium, PA 15834
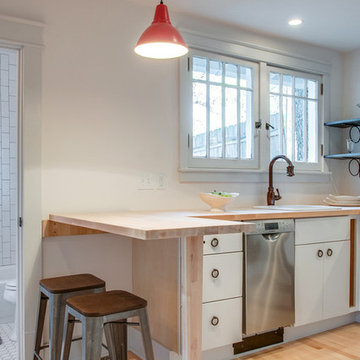
A compact kitchen maximizes space with a built-in table that can be raised and latched to the wall if more space is needed.
Idee per una piccola cucina a L american style chiusa con lavello da incasso, ante lisce, ante bianche, top in legno, parquet chiaro e penisola
Idee per una piccola cucina a L american style chiusa con lavello da incasso, ante lisce, ante bianche, top in legno, parquet chiaro e penisola
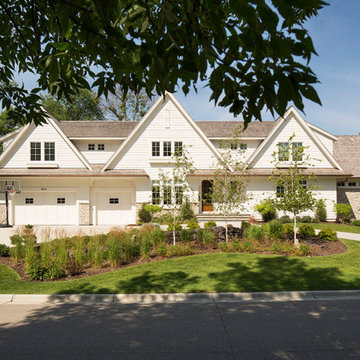
Front yard garden in Edina incorporates native plants and will fill in to provide privacy and shade for this newly constructed home.
Idee per un giardino formale stile americano esposto in pieno sole di medie dimensioni e davanti casa in estate con un ingresso o sentiero
Idee per un giardino formale stile americano esposto in pieno sole di medie dimensioni e davanti casa in estate con un ingresso o sentiero
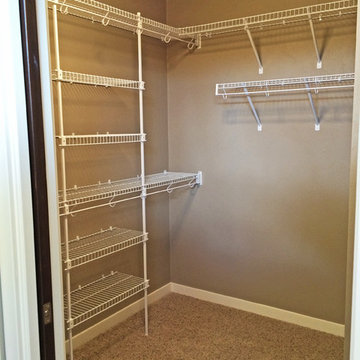
Walk-in master closet with wire shelves.
Foto di una cabina armadio unisex american style di medie dimensioni con moquette
Foto di una cabina armadio unisex american style di medie dimensioni con moquette
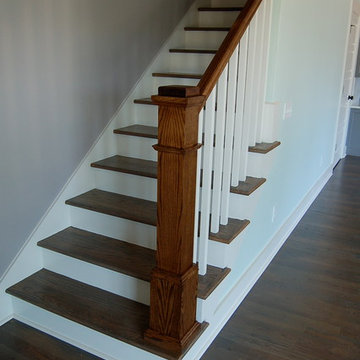
This craftsman beauty is decked out in an array of color. This homes boasts character with the mixture of greys, with the very punchy front door, and a hint of pale blue just under the porch ceilings. This home has a side porch instead of a rear porch. The interior offers open floor plan that is great for entertaining guests. Beautiful custom built cabinetry with a farmhouse style sink.
Connie McCoy

This house is adjacent to the first house, and was under construction when I began working with the clients. They had already selected red window frames, and the siding was unfinished, needing to be painted. Sherwin Williams colors were requested by the builder. They wanted it to work with the neighboring house, but have its own character, and to use a darker green in combination with other colors. The light trim is Sherwin Williams, Netsuke, the tan is Basket Beige. The color on the risers on the steps is slightly deeper. Basket Beige is used for the garage door, the indentation on the front columns, the accent in the front peak of the roof, the siding on the front porch, and the back of the house. It also is used for the fascia board above the two columns under the front curving roofline. The fascia and columns are outlined in Netsuke, which is also used for the details on the garage door, and the trim around the red windows. The Hardie shingle is in green, as is the siding on the side of the garage. Linda H. Bassert, Masterworks Window Fashions & Design, LLC
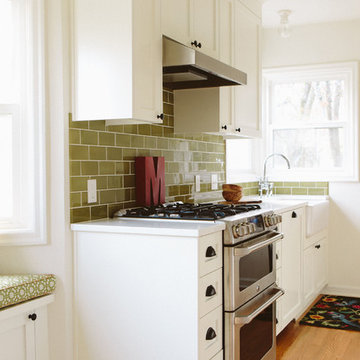
Boone Rodriguez
Idee per una piccola cucina american style con lavello stile country, ante in stile shaker, ante bianche, top in superficie solida, paraspruzzi verde, paraspruzzi con piastrelle in ceramica, elettrodomestici in acciaio inossidabile, parquet chiaro e nessuna isola
Idee per una piccola cucina american style con lavello stile country, ante in stile shaker, ante bianche, top in superficie solida, paraspruzzi verde, paraspruzzi con piastrelle in ceramica, elettrodomestici in acciaio inossidabile, parquet chiaro e nessuna isola

This 1927 Spanish Colonial home was in dire need of an upgraded Master bathroom. We completely gutted the bathroom and re-framed the floor because the house had settled over time. The client selected hand crafted 3x6 white tile and we installed them over a full mortar bed in a Subway pattern. We reused the original pedestal sink and tub, but had the tub re-glazed. The shower rod is also original, but we had it dipped in Polish Chrome. We added two wall sconces and a store bought medicine cabinet.
Photos by Jessica Abler, Los Angeles, CA
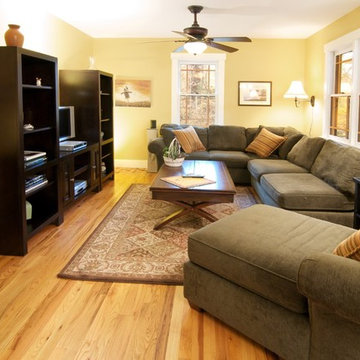
Immagine di un soggiorno stile americano di medie dimensioni e aperto con pareti gialle e pavimento in legno massello medio
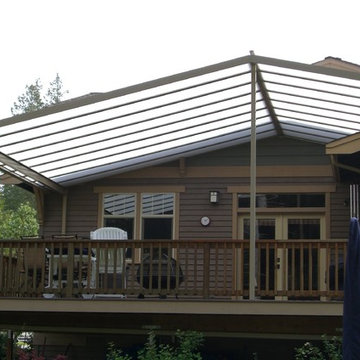
This custom gable style patio cover had to be built in a off set manor to accommodate the craftsman style of home. the panels are solar cool white and the aluminum frame was powder coated a custom color to match the exterior trim color of the house. Photo by Doug Woodside, Decks and Patio Covers
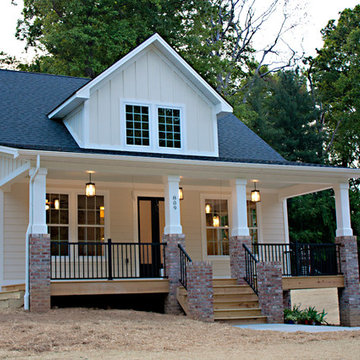
Immagine della facciata di una casa gialla american style a due piani di medie dimensioni con rivestimento in legno e tetto a capanna
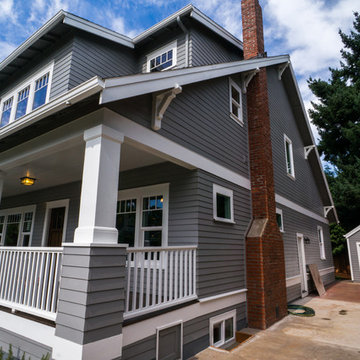
Foto della villa grigia american style a due piani di medie dimensioni con rivestimento con lastre in cemento e copertura a scandole
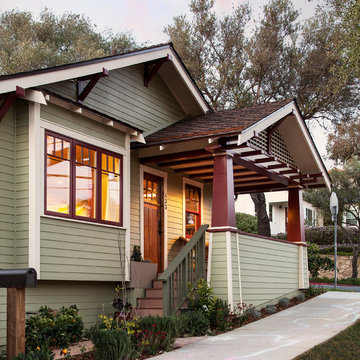
Architect: Blackbird Architects .General Contractor: Allen Construction. Photography: Jim Bartsch Photography
Idee per un piccolo portico american style davanti casa con un tetto a sbalzo
Idee per un piccolo portico american style davanti casa con un tetto a sbalzo
36.249 Foto di case e interni american style
5


















