36.246 Foto di case e interni american style
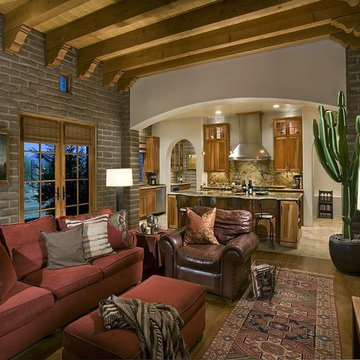
Designed by award winning architect Clint Miller, this North Scottsdale property has been featured in Phoenix Home and Garden's 30th Anniversary edition (January 2010). The home was chosen for its authenticity to the Arizona Desert. Built in 2005 the property is an example of territorial architecture featuring a central courtyard as well as two additional garden courtyards. Clint's loyalty to adobe's structure is seen in his use of arches throughout. The chimneys and parapets add interesting vertical elements to the buildings. The parapets were capped using Chocolate Flagstone from Northern Arizona and the scuppers were crafted of copper to stay consistent with the home's Arizona heritage.
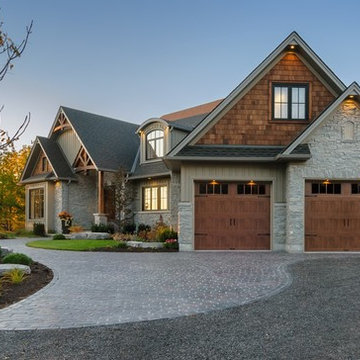
Clopay Gallery Collection faux wood carriage house garage doors on a custom home with Craftsman details. The insulated steel garage doors have a woodgrain print that coordinate beautifully with the stained wood beams and shake shingle siding. The doors are offered in three stain colors with or without windows and decorative hardware.
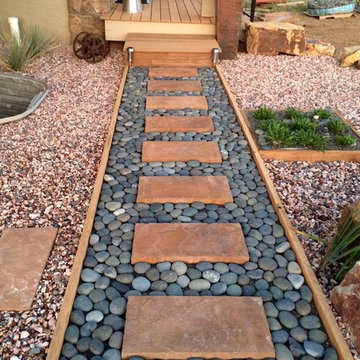
Above The Grade Landscape
Esempio di un giardino xeriscape stile americano esposto in pieno sole di medie dimensioni e dietro casa in estate con un ingresso o sentiero e ghiaia
Esempio di un giardino xeriscape stile americano esposto in pieno sole di medie dimensioni e dietro casa in estate con un ingresso o sentiero e ghiaia
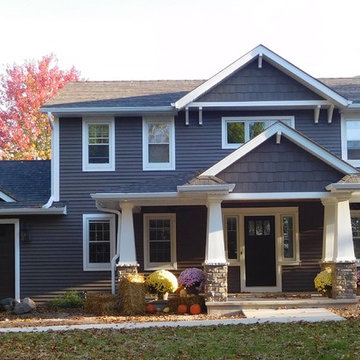
2-Story Craftsman Style with Dark Blue Narrow Horizontal Lap & Wide Dark Blue Shingle Style Accent Siding. Bright White Double Hung Windows with Wide White Trim. Tapered White Columns on a Wide Stone Base Column. 2nd Story Offset Accent Roof Line with Brackets or Corbels & Bright White Trim.
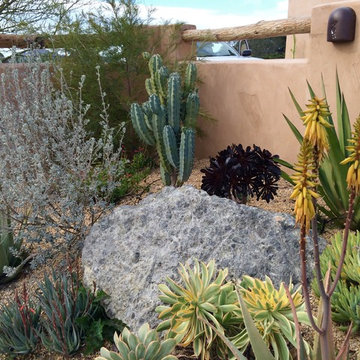
A Southwest style courtyard was designed for family and critters to enjoy an enclosed outdoor space. The 'elk mountain' flagstone path winds thru a cactus garden featuring a 'mancave macho mocha, 'old man cactus and euphorbia tirucali. The perennial garden has a 'caesalpinia pulcherrima', vitex purpurea', cuphea ignea. The sitting garden includes a Furcrea mediopicta (mexico), Leucophyllum frutescens silver leaf (Rio Bravo), and Grevillea'long john'
Sitting at the mesquite table one can enjoy the re-circulating boulder fountain which attracts hummingbirds and butterflies. Brightly colored mexican tile enhances the barbecue. The fireplace with built-in light box has a private sitting area surrounded by an Aloe tree, acacia cultriformis and strelitzia juncea (South Africa)
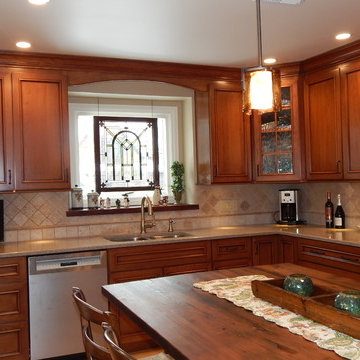
Esempio di un cucina con isola centrale american style con ante con riquadro incassato, ante in legno scuro, top in legno, paraspruzzi beige e paraspruzzi con piastrelle in pietra
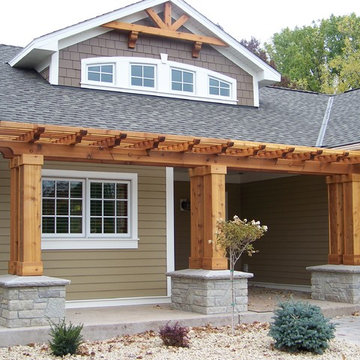
All and all I think we did pretty good!
Ispirazione per un'ampia porta d'ingresso stile americano con pareti marroni, pavimento in cemento, una porta singola e una porta in legno bruno
Ispirazione per un'ampia porta d'ingresso stile americano con pareti marroni, pavimento in cemento, una porta singola e una porta in legno bruno
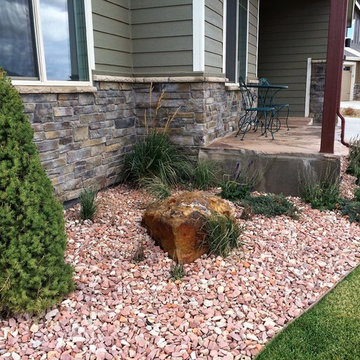
Above The Grade Landscape
Foto di un giardino formale stile americano esposto in pieno sole di medie dimensioni e davanti casa in estate con un ingresso o sentiero e pavimentazioni in cemento
Foto di un giardino formale stile americano esposto in pieno sole di medie dimensioni e davanti casa in estate con un ingresso o sentiero e pavimentazioni in cemento

Foto della villa piccola gialla american style a due piani con rivestimento con lastre in cemento, tetto a padiglione e copertura a scandole
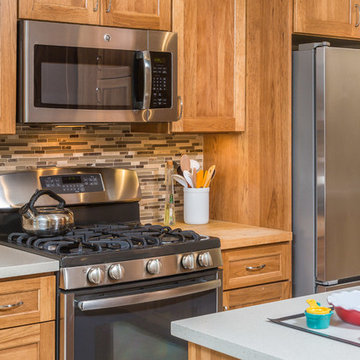
Dave M. Davis Photography
Immagine di una piccola cucina american style con lavello sottopiano, ante in stile shaker, ante in legno chiaro, top in superficie solida, paraspruzzi marrone, paraspruzzi con piastrelle a mosaico, elettrodomestici in acciaio inossidabile e pavimento in gres porcellanato
Immagine di una piccola cucina american style con lavello sottopiano, ante in stile shaker, ante in legno chiaro, top in superficie solida, paraspruzzi marrone, paraspruzzi con piastrelle a mosaico, elettrodomestici in acciaio inossidabile e pavimento in gres porcellanato
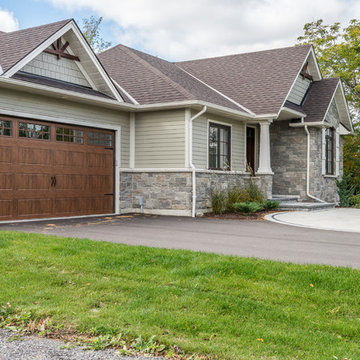
Front view of the home
Idee per la facciata di una casa grigia american style a un piano di medie dimensioni con rivestimento in pietra
Idee per la facciata di una casa grigia american style a un piano di medie dimensioni con rivestimento in pietra
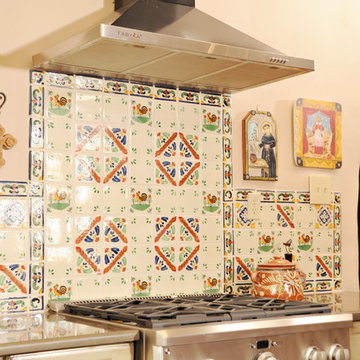
Immagine di una cucina stile americano chiusa e di medie dimensioni con ante con riquadro incassato, ante con finitura invecchiata, paraspruzzi con piastrelle in ceramica, elettrodomestici in acciaio inossidabile e pavimento in mattoni
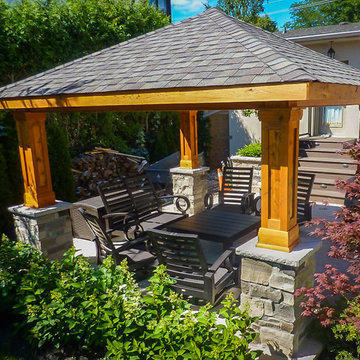
Gazebo, Decks and Patios
Idee per un piccolo patio o portico american style nel cortile laterale con pedane e un gazebo o capanno
Idee per un piccolo patio o portico american style nel cortile laterale con pedane e un gazebo o capanno
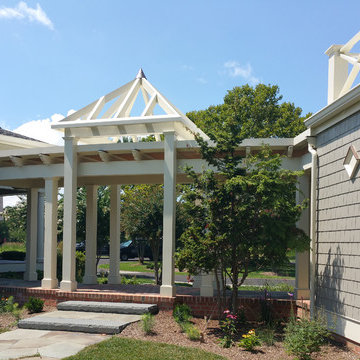
Esempio della facciata di una casa grigia american style a due piani di medie dimensioni con rivestimento in legno e tetto a capanna
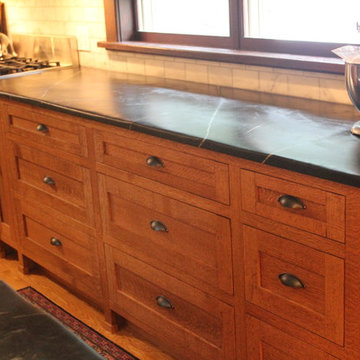
Esempio di una cucina stile americano di medie dimensioni con lavello stile country, ante in stile shaker, ante in legno scuro, top in saponaria, paraspruzzi bianco, paraspruzzi con piastrelle diamantate, elettrodomestici in acciaio inossidabile e pavimento in legno massello medio
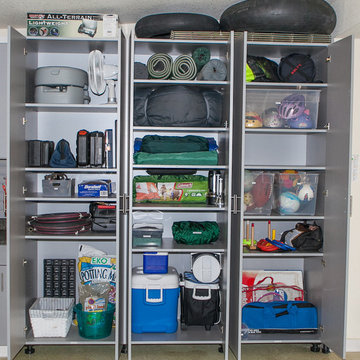
Located in Colorado. We will travel.
Storage solution provided by the Closet Factory.
Budget varies.
Esempio di garage e rimesse stile americano di medie dimensioni con ufficio, studio o laboratorio
Esempio di garage e rimesse stile americano di medie dimensioni con ufficio, studio o laboratorio
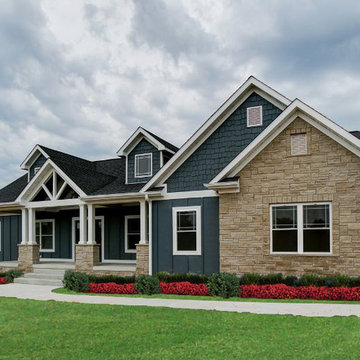
Foto della villa blu american style a un piano di medie dimensioni con rivestimento con lastre in cemento, tetto a capanna e copertura a scandole
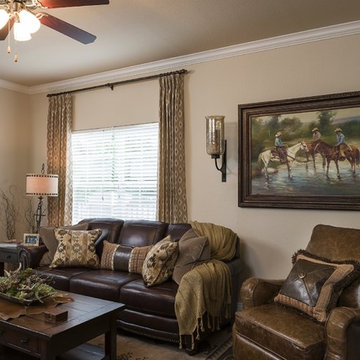
The casual comfort of this room invites you to stay a while and take off your boots.
Foto di un piccolo soggiorno stile americano aperto con pareti beige, pavimento in legno massello medio e TV a parete
Foto di un piccolo soggiorno stile americano aperto con pareti beige, pavimento in legno massello medio e TV a parete
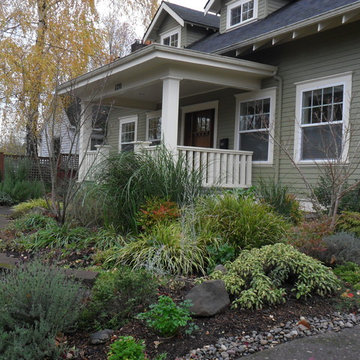
This rain garden has grown to maturity in three years
Photo by Amy Whitworth
Installation by Creative Touch Landscaping
Idee per un piccolo giardino stile americano davanti casa in autunno con un ingresso o sentiero
Idee per un piccolo giardino stile americano davanti casa in autunno con un ingresso o sentiero
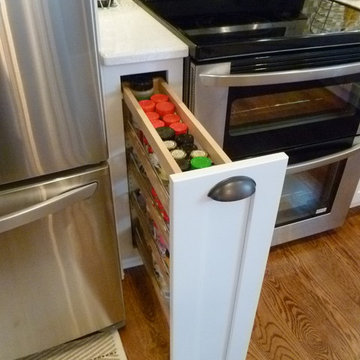
You can fit a lot in a small space, just note all that is stored in this spice roll out right next to the stove. Beautiful functional cabinets really add to your kitchen.
36.246 Foto di case e interni american style
4

















