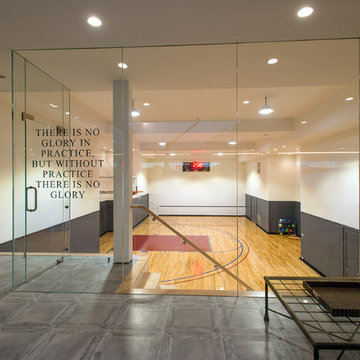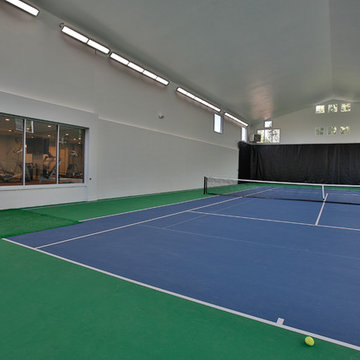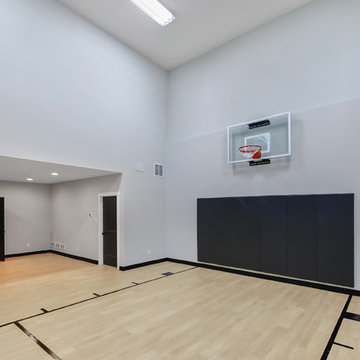787 Foto di campi sportivi coperti
Filtra anche per:
Budget
Ordina per:Popolari oggi
121 - 140 di 787 foto
1 di 2
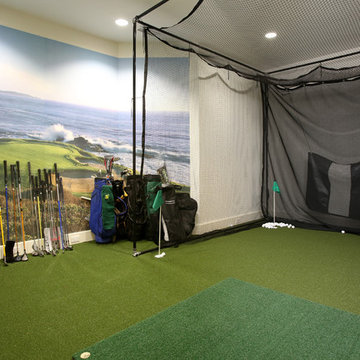
Amanda Beattie - Boston Virtual Imaging
Ispirazione per un campo sportivo coperto contemporaneo con pareti multicolore e pavimento verde
Ispirazione per un campo sportivo coperto contemporaneo con pareti multicolore e pavimento verde
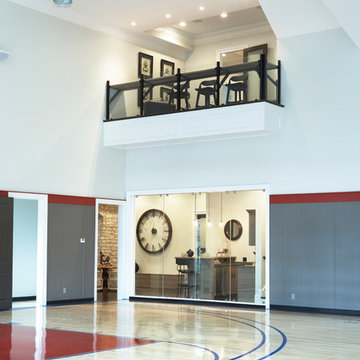
Milestone Custom Homes 2012 Inspiration Home - Hollingsworth Park at Verdae
photos by Rachel Boling
Immagine di un ampio campo sportivo coperto minimal con pareti bianche e parquet chiaro
Immagine di un ampio campo sportivo coperto minimal con pareti bianche e parquet chiaro

The Holloway blends the recent revival of mid-century aesthetics with the timelessness of a country farmhouse. Each façade features playfully arranged windows tucked under steeply pitched gables. Natural wood lapped siding emphasizes this homes more modern elements, while classic white board & batten covers the core of this house. A rustic stone water table wraps around the base and contours down into the rear view-out terrace.
Inside, a wide hallway connects the foyer to the den and living spaces through smooth case-less openings. Featuring a grey stone fireplace, tall windows, and vaulted wood ceiling, the living room bridges between the kitchen and den. The kitchen picks up some mid-century through the use of flat-faced upper and lower cabinets with chrome pulls. Richly toned wood chairs and table cap off the dining room, which is surrounded by windows on three sides. The grand staircase, to the left, is viewable from the outside through a set of giant casement windows on the upper landing. A spacious master suite is situated off of this upper landing. Featuring separate closets, a tiled bath with tub and shower, this suite has a perfect view out to the rear yard through the bedroom's rear windows. All the way upstairs, and to the right of the staircase, is four separate bedrooms. Downstairs, under the master suite, is a gymnasium. This gymnasium is connected to the outdoors through an overhead door and is perfect for athletic activities or storing a boat during cold months. The lower level also features a living room with a view out windows and a private guest suite.
Architect: Visbeen Architects
Photographer: Ashley Avila Photography
Builder: AVB Inc.
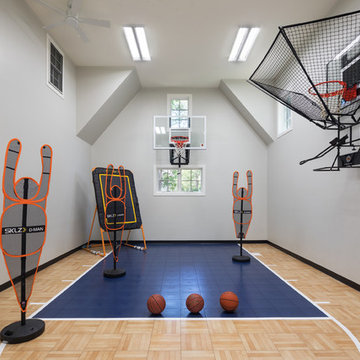
In this remodel, the client wanted more space for recreation and entertaining as well as a peaceful retreat in their existing home. A detached two-car garage provided the ideal medium for this purpose, in which the biggest challenge was minimizing the visual impact of the transformation. A gable-ended addition to the garage and a half-story above allowed for a sport court and a large entertaining space, without appearing too massive from the street. A bridge creates an interior connection between the home and the garage’s upper level.
An ARDA for Renovation Design goes to
Royal Oaks Design
Designer: Kieran Liebl
From: Oakdale, Minnesota

A fresh take on traditional style, this sprawling suburban home draws its occupants together in beautifully, comfortably designed spaces that gather family members for companionship, conversation, and conviviality. At the same time, it adroitly accommodates a crowd, and facilitates large-scale entertaining with ease. This balance of private intimacy and public welcome is the result of Soucie Horner’s deft remodeling of the original floor plan and creation of an all-new wing comprising functional spaces including a mudroom, powder room, laundry room, and home office, along with an exciting, three-room teen suite above. A quietly orchestrated symphony of grayed blues unites this home, from Soucie Horner Collections custom furniture and rugs, to objects, accessories, and decorative exclamationpoints that punctuate the carefully synthesized interiors. A discerning demonstration of family-friendly living at its finest.
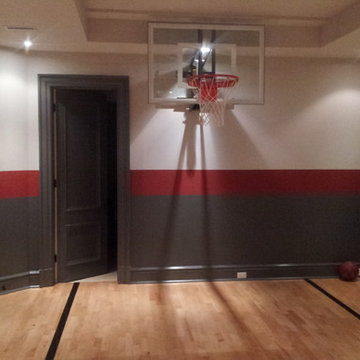
Hardwood gym floor
Tempered glass wall mounted basketball goal
Total Sport Solutions Inc.
Idee per un campo sportivo coperto minimalista di medie dimensioni con pareti multicolore e parquet chiaro
Idee per un campo sportivo coperto minimalista di medie dimensioni con pareti multicolore e parquet chiaro
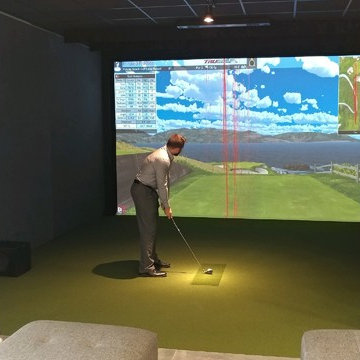
Golf Simulator installed in a corporate office for team building and client entertainment.
Foto di un campo sportivo coperto moderno
Foto di un campo sportivo coperto moderno
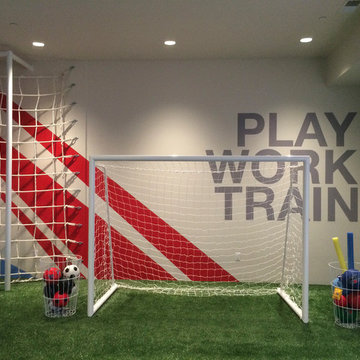
West wall of the large playroom features the faceted climbing net with a 12' fireman pole.
Immagine di un grande campo sportivo coperto moderno con pareti multicolore
Immagine di un grande campo sportivo coperto moderno con pareti multicolore

Our Austin studio gave this new build home a serene feel with earthy materials, cool blues, pops of color, and textural elements.
---
Project designed by Sara Barney’s Austin interior design studio BANDD DESIGN. They serve the entire Austin area and its surrounding towns, with an emphasis on Round Rock, Lake Travis, West Lake Hills, and Tarrytown.
For more about BANDD DESIGN, click here: https://bandddesign.com/
To learn more about this project, click here:
https://bandddesign.com/natural-modern-new-build-austin-home/
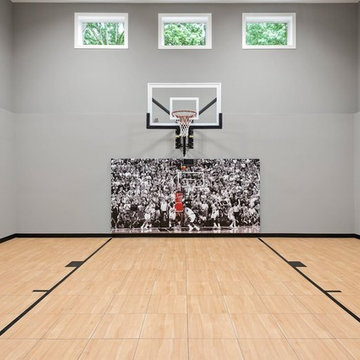
Indoor basketball court
Ispirazione per un grande campo sportivo coperto design con pareti grigie e pavimento beige
Ispirazione per un grande campo sportivo coperto design con pareti grigie e pavimento beige
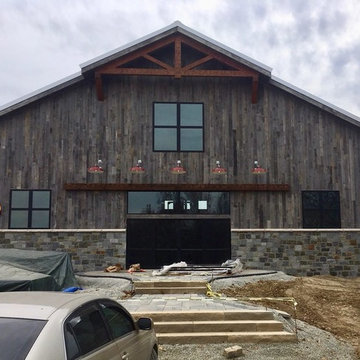
Grandpa Transforms Old Family Barn Into A Serious SNAPSPORTS® Multi-Sports Gym for his Grandchildren aka 'Crazy Critters'.
Talk about a cool grandpa! He wanted to create a space when grandchildren come over to play all of their favorite sports. On the One Court, they can Safely Play basketball, Volleyball, Tennis, pickleball, futsal, inline hockey and more. That is one way to get the whole family to spend more time together :)
This 65'x120' court features the multi-patented DuraCourt flooring, multi-game lines and a custom Crazy Critters family logo
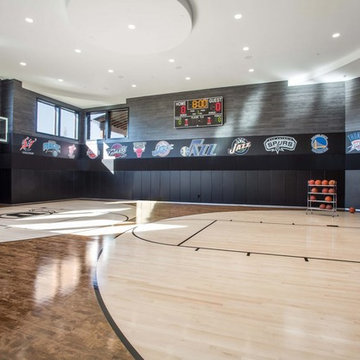
Ispirazione per un ampio campo sportivo coperto minimal con pareti nere, parquet chiaro e pavimento beige

Spacecrafting Photography
Immagine di un ampio campo sportivo coperto classico con pareti grigie, pavimento in vinile e pavimento grigio
Immagine di un ampio campo sportivo coperto classico con pareti grigie, pavimento in vinile e pavimento grigio
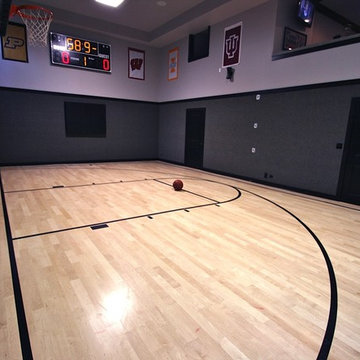
Foto di un grande campo sportivo coperto minimalista con pareti grigie e parquet chiaro
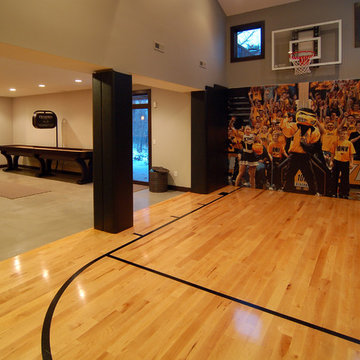
Idee per un campo sportivo coperto design con pareti beige e parquet chiaro
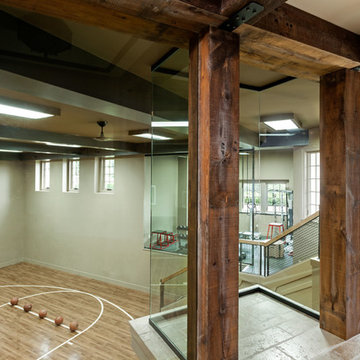
Photo by: Landmark Photography
Ispirazione per un campo sportivo coperto tradizionale con pareti beige
Ispirazione per un campo sportivo coperto tradizionale con pareti beige
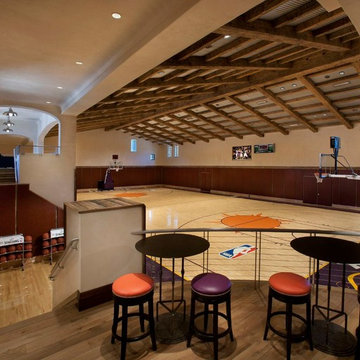
Ispirazione per un ampio campo sportivo coperto mediterraneo con pareti beige e parquet chiaro
787 Foto di campi sportivi coperti
7
