787 Foto di campi sportivi coperti
Filtra anche per:
Budget
Ordina per:Popolari oggi
161 - 180 di 787 foto
1 di 2
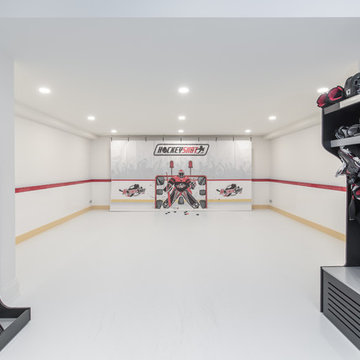
Idee per un campo sportivo coperto tradizionale con pareti bianche e pavimento bianco

The client’s coastal New England roots inspired this Shingle style design for a lakefront lot. With a background in interior design, her ideas strongly influenced the process, presenting both challenge and reward in executing her exact vision. Vintage coastal style grounds a thoroughly modern open floor plan, designed to house a busy family with three active children. A primary focus was the kitchen, and more importantly, the butler’s pantry tucked behind it. Flowing logically from the garage entry and mudroom, and with two access points from the main kitchen, it fulfills the utilitarian functions of storage and prep, leaving the main kitchen free to shine as an integral part of the open living area.
An ARDA for Custom Home Design goes to
Royal Oaks Design
Designer: Kieran Liebl
From: Oakdale, Minnesota
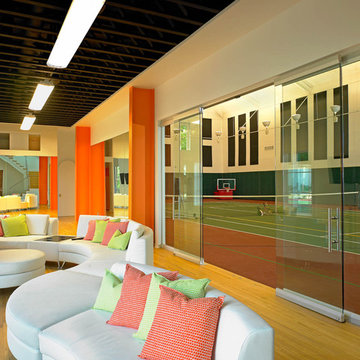
Foto di un ampio campo sportivo coperto mediterraneo con pareti beige e parquet chiaro
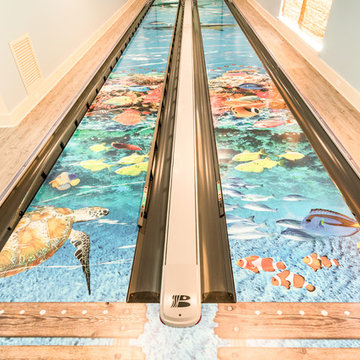
This custom artwork designed for this residential bowling alley shows sea turtles, fish, coral, dock boards, sharks, and other underwater elements on the bowling lanes.
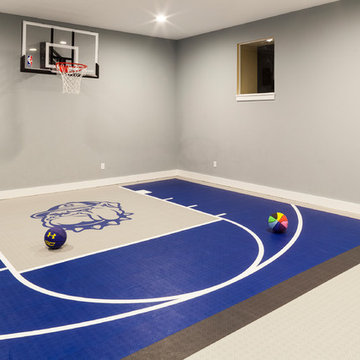
Esempio di un grande campo sportivo coperto chic con pareti grigie e pavimento multicolore
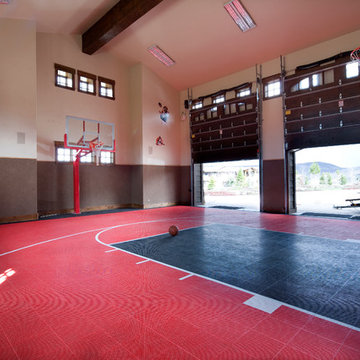
Photo Credit: Mitch Allen Photography
Ispirazione per un grande campo sportivo coperto tradizionale con pareti multicolore e pavimento rosso
Ispirazione per un grande campo sportivo coperto tradizionale con pareti multicolore e pavimento rosso
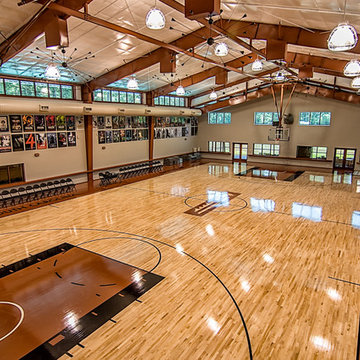
Basketball court with full music system and controllable lighting.
Foto di un grande campo sportivo coperto country con pareti beige e parquet chiaro
Foto di un grande campo sportivo coperto country con pareti beige e parquet chiaro
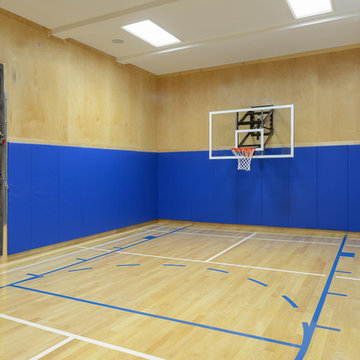
An existing unfinished space under the three car garage of this home was turned into a half-court basketball court with badminton and a rock climbing wall for family fun. Finishes includes maple hardwood floors and walls cladded in protective padding and maple.
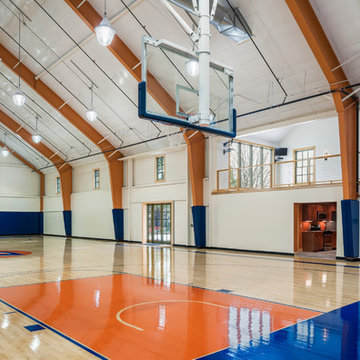
Tom Crane Photography
Idee per un ampio campo sportivo coperto classico con pareti bianche e parquet chiaro
Idee per un ampio campo sportivo coperto classico con pareti bianche e parquet chiaro
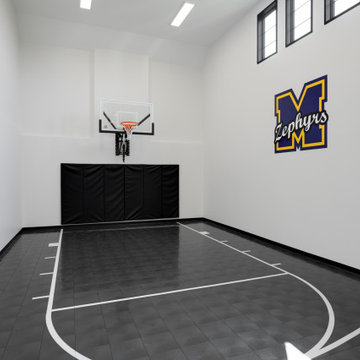
Indoor custom sport court with basketball hoop and natural light.
Foto di un grande campo sportivo coperto country con pareti grigie e pavimento nero
Foto di un grande campo sportivo coperto country con pareti grigie e pavimento nero
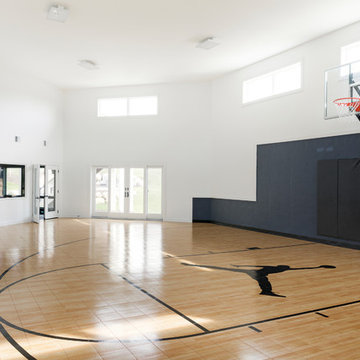
Idee per un grande campo sportivo coperto design con pareti bianche, pavimento in laminato e pavimento marrone
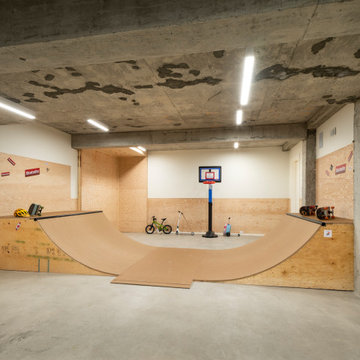
Immagine di un campo sportivo coperto contemporaneo con pareti bianche, pavimento in cemento e pavimento grigio
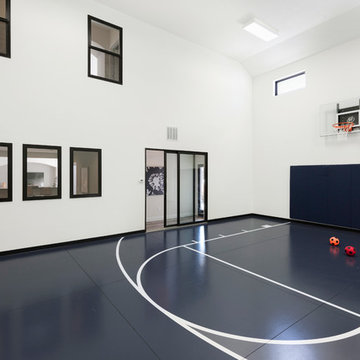
Sport court in Minnetonka Country Club.
Photo by Spacecrafting
Immagine di un ampio campo sportivo coperto classico con pareti bianche e pavimento multicolore
Immagine di un ampio campo sportivo coperto classico con pareti bianche e pavimento multicolore

Second floor basketball/ sports court - perfect place for just running around - need this with Chicago's winters!
Landmark Photography
Esempio di un campo sportivo coperto contemporaneo con pareti grigie
Esempio di un campo sportivo coperto contemporaneo con pareti grigie
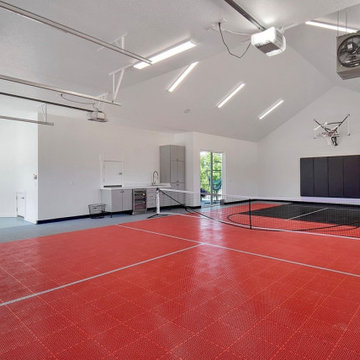
This Home Garage Game Court Conversion will allow family to play Basketball, Pickleball, and use the garage for parking vehicles.
The modular Sports Flooring system is USA Made and meets are major sports organizations specs for performance and safe play. Manufactured by SNAPSPORTS® in the USA
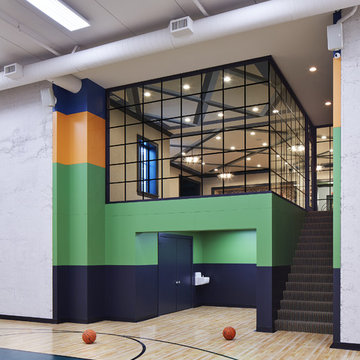
Builder: John Kraemer & Sons | Architect: Murphy & Co . Design | Interiors: Twist Interior Design | Landscaping: TOPO | Photographer: Corey Gaffer
Esempio di un grande campo sportivo coperto contemporaneo con pareti grigie e pavimento beige
Esempio di un grande campo sportivo coperto contemporaneo con pareti grigie e pavimento beige
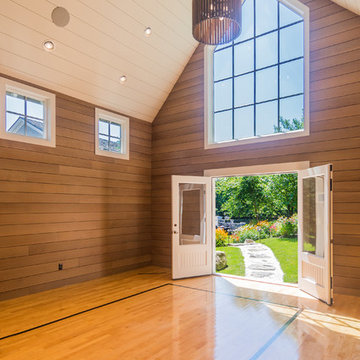
Mirrored Image Photography
Ispirazione per un campo sportivo coperto tradizionale di medie dimensioni con pavimento in legno massello medio
Ispirazione per un campo sportivo coperto tradizionale di medie dimensioni con pavimento in legno massello medio
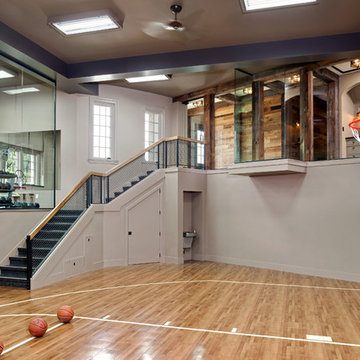
Photo by: Landmark Photography
Esempio di un campo sportivo coperto classico con pareti beige e pavimento in legno massello medio
Esempio di un campo sportivo coperto classico con pareti beige e pavimento in legno massello medio
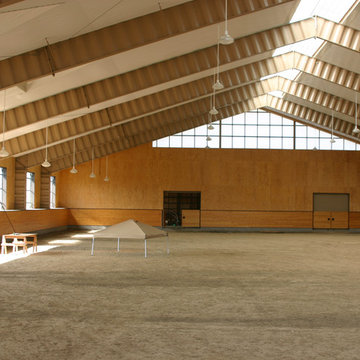
This 215 acre private horse breeding and training facility can house up to 70 horses. Equine Facility Design began the site design when the land was purchased in 2001 and has managed the design team through construction which completed in 2009. Equine Facility Design developed the site layout of roads, parking, building areas, pastures, paddocks, trails, outdoor arena, Grand Prix jump field, pond, and site features. The structures include a 125’ x 250’ indoor steel riding arena building design with an attached viewing room, storage, and maintenance area; and multiple horse barn designs, including a 15 stall retirement horse barn, a 22 stall training barn with rehab facilities, a six stall stallion barn with laboratory and breeding room, a 12 stall broodmare barn with 12’ x 24’ stalls that can become 12’ x 12’ stalls at the time of weaning foals. Equine Facility Design also designed the main residence, maintenance and storage buildings, and pasture shelters. Improvements include pasture development, fencing, drainage, signage, entry gates, site lighting, and a compost facility.
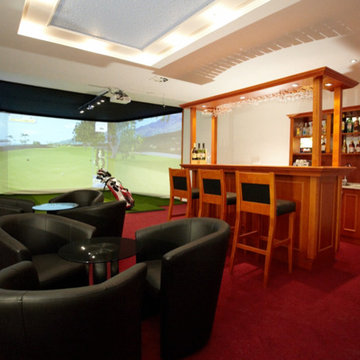
3 Screen Custom Designed Golf Simulator Room
By Indoor Golf Design
Corporate and Home Media Design & Installation
www.indoorgolfdesign.com
Ispirazione per un campo sportivo coperto minimal
Ispirazione per un campo sportivo coperto minimal
787 Foto di campi sportivi coperti
9