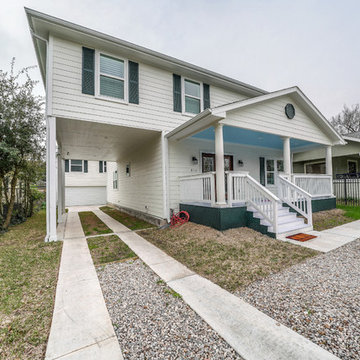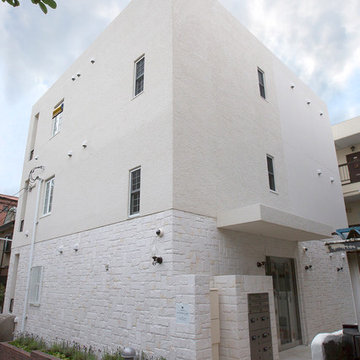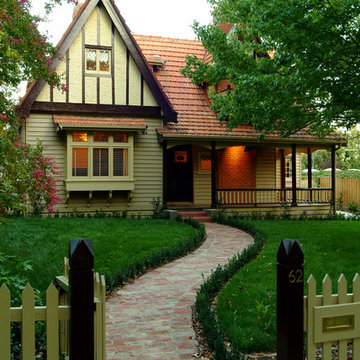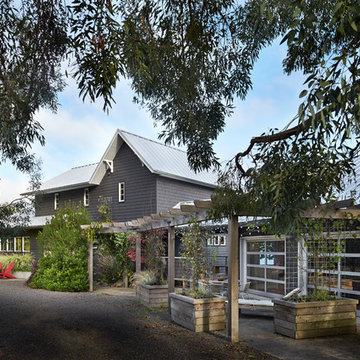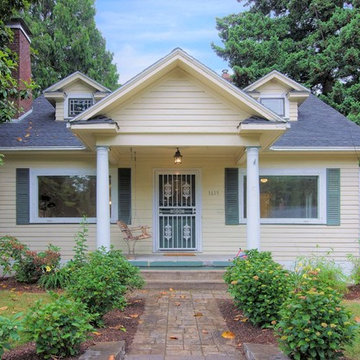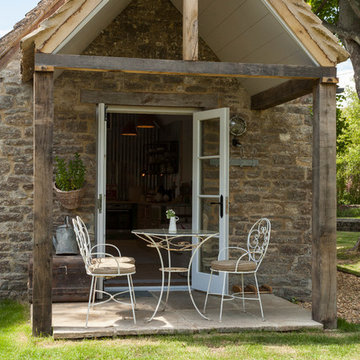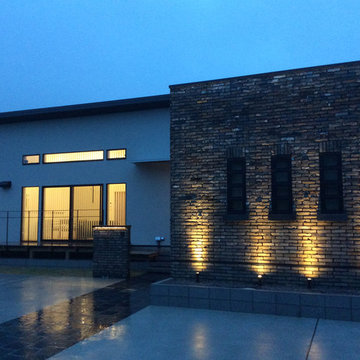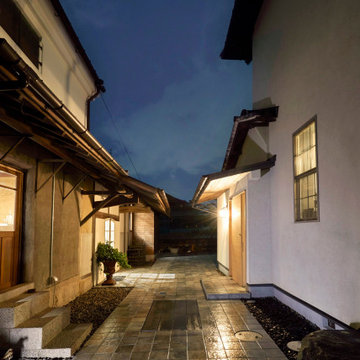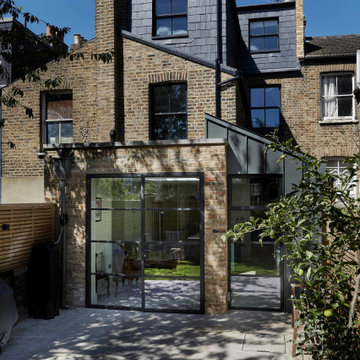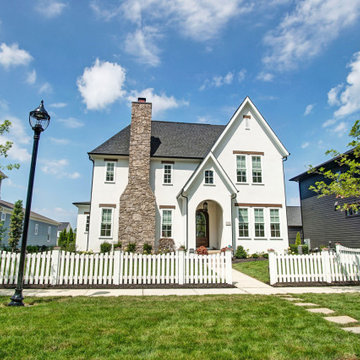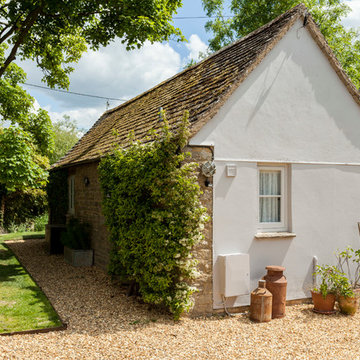Facciate di case shabby-chic style
Filtra anche per:
Budget
Ordina per:Popolari oggi
161 - 180 di 1.105 foto
1 di 2
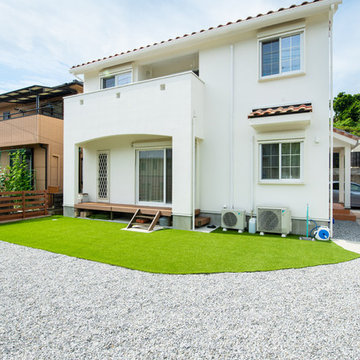
プロヴァンスの外観に青空が似合う
Foto della villa bianca shabby-chic style a due piani con tetto a capanna e copertura in tegole
Foto della villa bianca shabby-chic style a due piani con tetto a capanna e copertura in tegole
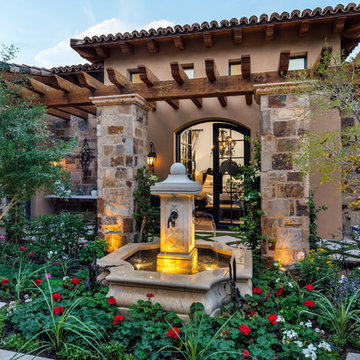
We love this outdoor courtyard featuring a fountain, pergolas, double entry doors, and stone detail which we love!
Ispirazione per la villa ampia multicolore shabby-chic style a due piani con rivestimenti misti, tetto a capanna, copertura mista e tetto marrone
Ispirazione per la villa ampia multicolore shabby-chic style a due piani con rivestimenti misti, tetto a capanna, copertura mista e tetto marrone
Trova il professionista locale adatto per il tuo progetto
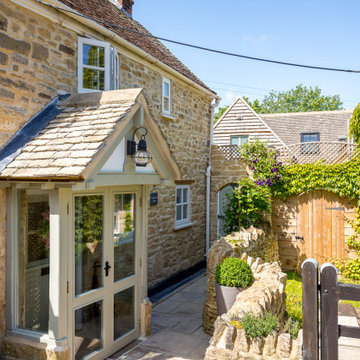
Idee per la villa marrone shabby-chic style a due piani di medie dimensioni
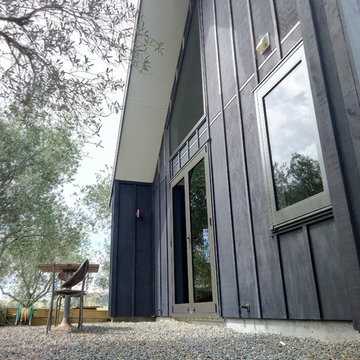
The River House - oard and batten
Esempio della villa piccola shabby-chic style a due piani con rivestimento in legno, tetto a capanna e copertura in metallo o lamiera
Esempio della villa piccola shabby-chic style a due piani con rivestimento in legno, tetto a capanna e copertura in metallo o lamiera
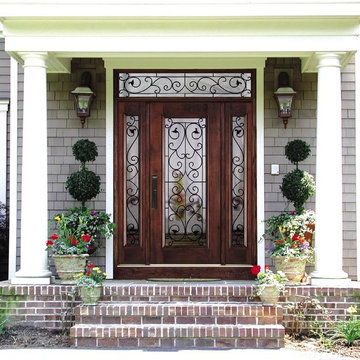
Visit Our Showroom
8000 Locust Mill St.
Ellicott City, MD 21043
Signature Presidential Series Wood Door - Wrought Iron glass style
The Presidential Series features state of the art manufacturing on every production level. Superior stile and rail construction with a raised molding system that allows panels and glass to “float” to maintain structural integrity is what sets this door apart from the competition.
Available in: Sapele, Knotty Alder, Oak and Pine
Custom door & glass designs available
Sturdy glue and dowel construction
Engineered stile and rail core to reduce twist and bow
Doors feature 6 3/8″ stiles
Raised molding and panel profile
Panels are engineered back to back to inhibit splitting and allow independent movement for expansion or contraction
Pre-hung units
CNC routed hardware preps for precision fit on hinges, mortise and multipoint lock systems
Panels are 2-piece, back to back to allow for expansion between interior & exterior
Glass is siliconed to door openings, allowing it to “float” while maintaining a weather tight seal
One year door warranty. For more details, please visit
Thickness: 1 3/4″
Door Widths: 2’8″, 3’0″
Side-lite Widths: 1’0″, 1’2″
Door Heights: 6’8″, 8’0″
Panels: 1 3/8″ Raised profile
Glass: 1″ I.G.
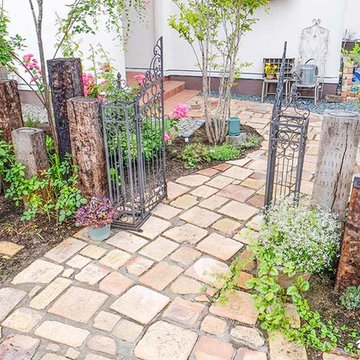
リユース煉瓦に中古枕木。
smilegarden
Design:タカダヒロキ
Esempio della facciata di una casa shabby-chic style
Esempio della facciata di una casa shabby-chic style
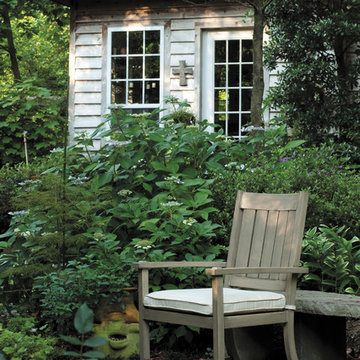
This Croquet Aluminum arm chair from Summer Classics creates a secret get-a-way in your garden area! Croquet Aluminum is executed in our super-durable Weathered finish over extruded aluminum, updated for the 21st century.
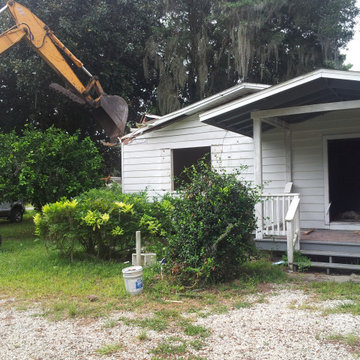
Demolished an old single story home located on the St. John's River and constructed a new two-story custom built home complete with a boat dock and summer kitchen. The first floor of the home is 1652 square feet and the second floor is 1072 square feet making the total square footage 2724 under roof.
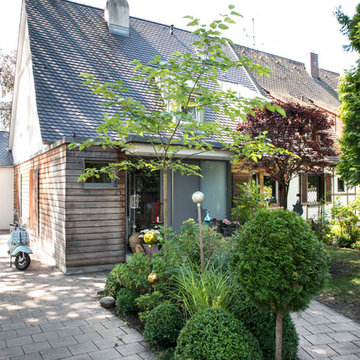
Tom Schrade, Nürnberg
Immagine della facciata di una casa bifamiliare shabby-chic style a due piani di medie dimensioni con rivestimenti misti e tetto a capanna
Immagine della facciata di una casa bifamiliare shabby-chic style a due piani di medie dimensioni con rivestimenti misti e tetto a capanna
Facciate di case shabby-chic style
9
