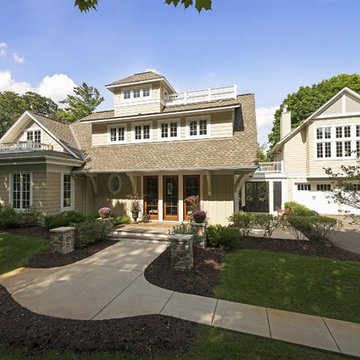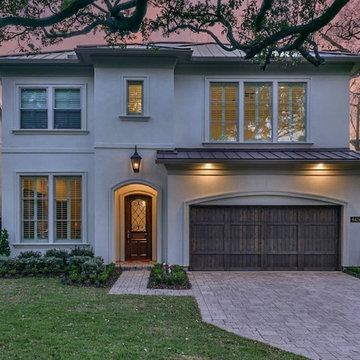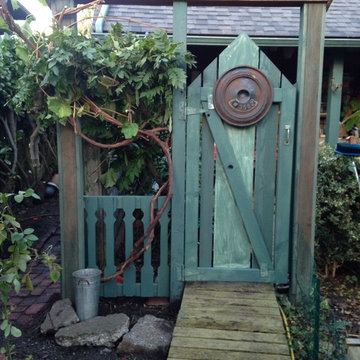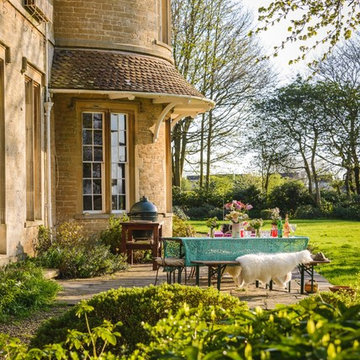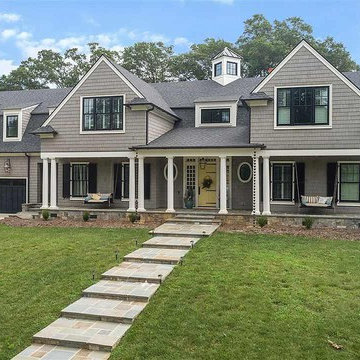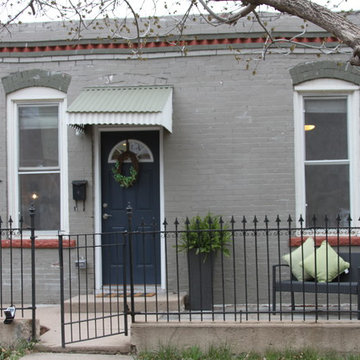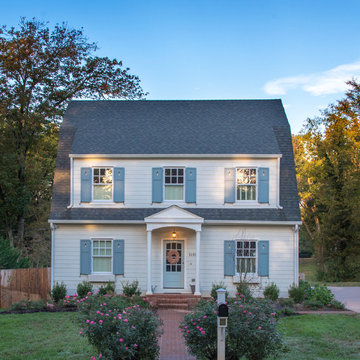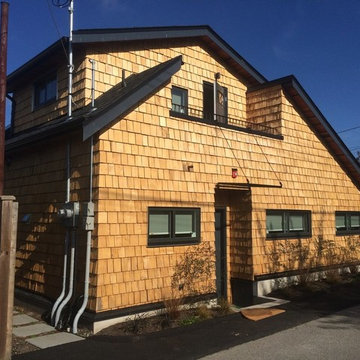Facciate di case shabby-chic style
Filtra anche per:
Budget
Ordina per:Popolari oggi
101 - 120 di 1.105 foto
1 di 2
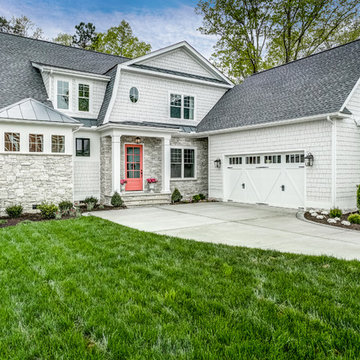
Immagine della villa grande bianca shabby-chic style a due piani con rivestimento con lastre in cemento, tetto a padiglione e copertura a scandole
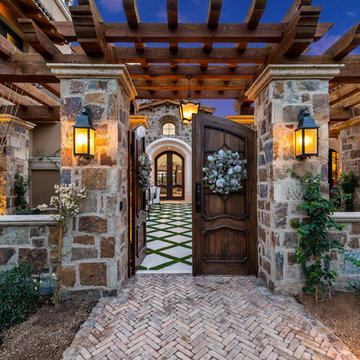
World Renowned Interior Design Firm Fratantoni Interior Designers created the Elevations for this beautiful French Modern Home! They design homes for families all over the world in any size and style. They also have in-house Architecture Firm Fratantoni Design and world class Luxury Home Building Firm Fratantoni Luxury Estates! Hire one or all three companies to design, build and or remodel your home!

We love this courtyard featuring arched entryways, a picture window, custom pergola & corbels and the exterior wall sconces!
Idee per la villa ampia multicolore shabby-chic style a due piani con rivestimenti misti, tetto a capanna, copertura mista e tetto marrone
Idee per la villa ampia multicolore shabby-chic style a due piani con rivestimenti misti, tetto a capanna, copertura mista e tetto marrone
Trova il professionista locale adatto per il tuo progetto
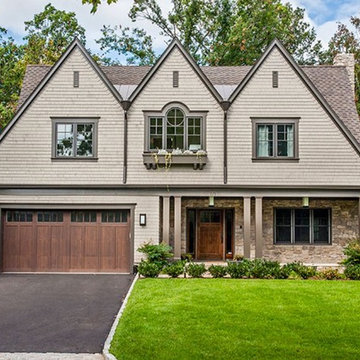
Foto della facciata di una casa grande beige shabby-chic style a due piani con rivestimento in mattoni e falda a timpano
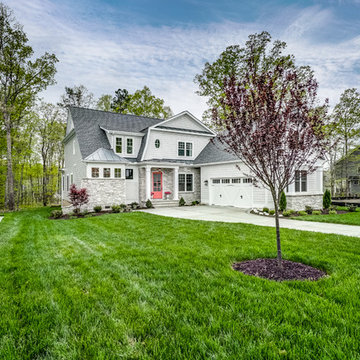
Esempio della villa grande bianca shabby-chic style a due piani con rivestimento con lastre in cemento, tetto a padiglione e copertura a scandole
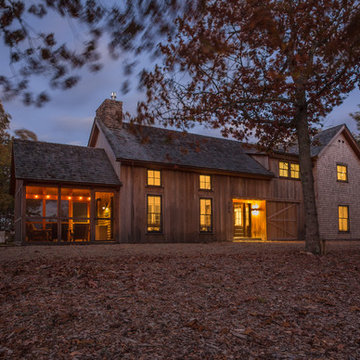
Photography by Great Island Photo
Esempio della villa shabby-chic style a due piani di medie dimensioni con rivestimenti misti, tetto a capanna e copertura a scandole
Esempio della villa shabby-chic style a due piani di medie dimensioni con rivestimenti misti, tetto a capanna e copertura a scandole
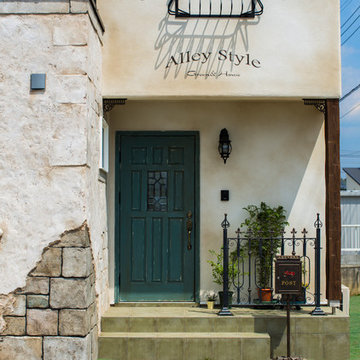
ブルーに塗装された玄関扉は『グリーンアンドハウス』による造作。パーツを寄せ集めるのではなく、空間を構成するエレメントとして、一つひとつにこだわり抜く。
Foto della facciata di una casa shabby-chic style
Foto della facciata di una casa shabby-chic style
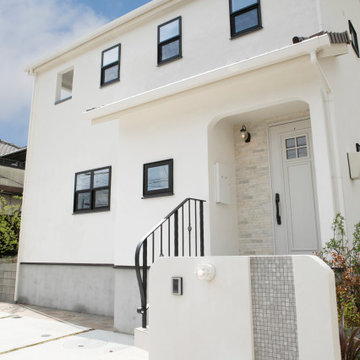
Foto della villa bianca shabby-chic style a due piani di medie dimensioni con rivestimento in stucco
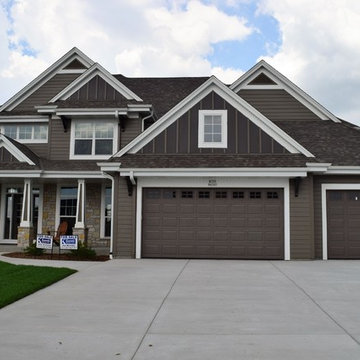
The Rivershire, by Kaerek Homes INC.
Idee per la facciata di una casa shabby-chic style
Idee per la facciata di una casa shabby-chic style
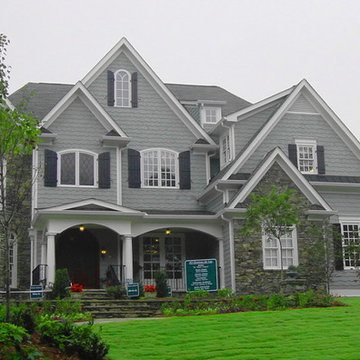
Idee per la facciata di una casa grigia shabby-chic style a tre piani di medie dimensioni con rivestimento in legno e tetto a capanna
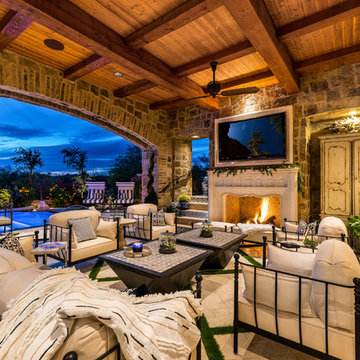
We love this covered patio featuring exposed beams, a custom wood ceiling, natural stone floors, and an exterior fireplace with custom fireplace mantel we can't get enough of!
Facciate di case shabby-chic style
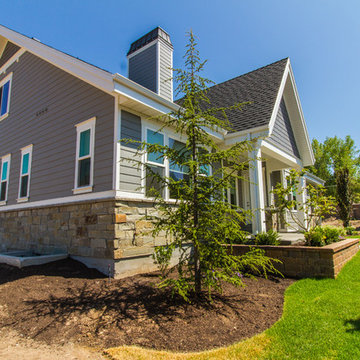
Craftsman style home with gray plank siding and stone accents.
Idee per la facciata di una casa grande grigia shabby-chic style a tre piani con rivestimento con lastre in cemento
Idee per la facciata di una casa grande grigia shabby-chic style a tre piani con rivestimento con lastre in cemento
6
