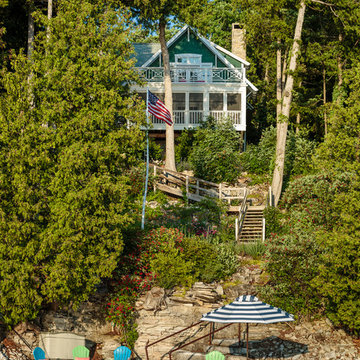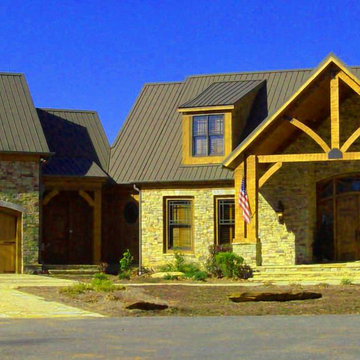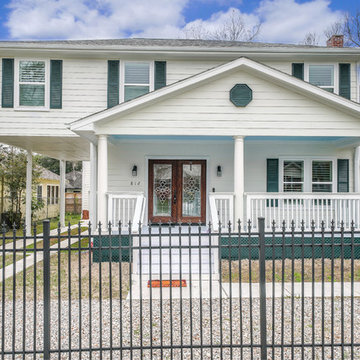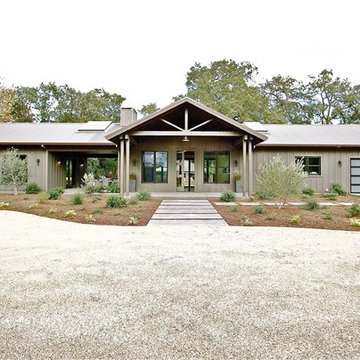Facciate di case shabby-chic style
Filtra anche per:
Budget
Ordina per:Popolari oggi
61 - 80 di 1.105 foto
1 di 2
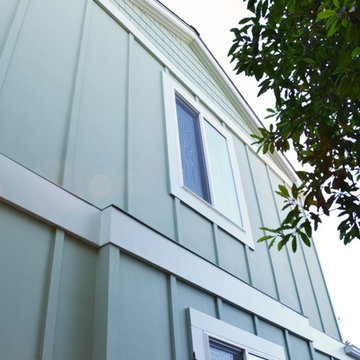
Second story
Photo Credit: Old Adobe Studios
Idee per la villa verde shabby-chic style a due piani di medie dimensioni con rivestimento con lastre in cemento e copertura a scandole
Idee per la villa verde shabby-chic style a due piani di medie dimensioni con rivestimento con lastre in cemento e copertura a scandole
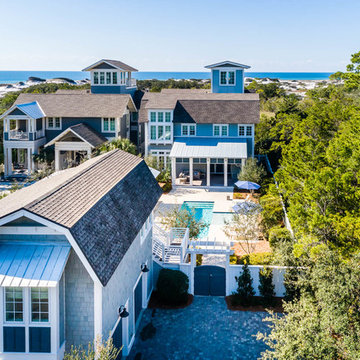
Perfectly positioned on one of the largest home sites in WaterSound Beach and offering breath-taking panoramic Gulf views, this 7-bedroom beach house boasts unmatched outdoor space perfect for hosting guests or large family gatherings.
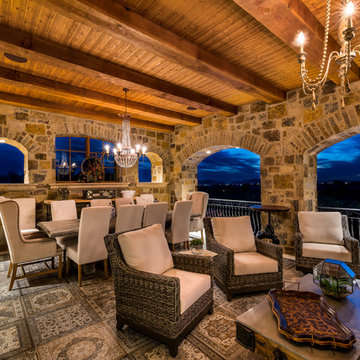
We love this terraces exposed beams, custom chandeliers, stone detail and arched entryways.
Idee per la villa ampia multicolore shabby-chic style a due piani con rivestimenti misti, tetto a capanna, copertura mista e tetto marrone
Idee per la villa ampia multicolore shabby-chic style a due piani con rivestimenti misti, tetto a capanna, copertura mista e tetto marrone
Trova il professionista locale adatto per il tuo progetto
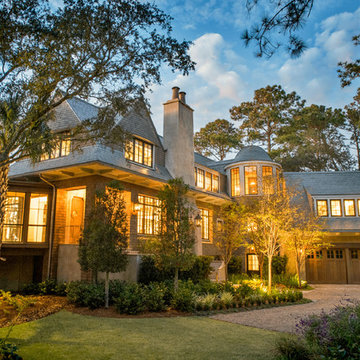
This Kiawah marsh front home in the “Settlement” was sculpted into its unique setting among live oaks that populate the long, narrow piece of land. The unique composition afforded a 35-foot wood and glass bridge joining the master suite with the main house, granting the owners a private escape within their own home. A helical stair tower provides an enchanting secondary entrance whose foyer is illuminated by sunshine spilling from three floors above.
Photography: Brennan Wesley
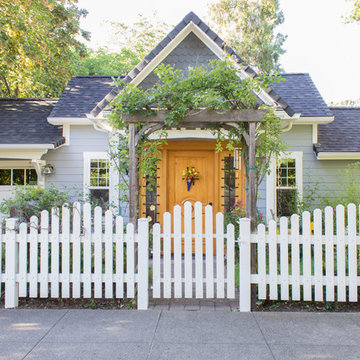
Gold Dust Goods
Esempio della villa piccola blu shabby-chic style a un piano
Esempio della villa piccola blu shabby-chic style a un piano
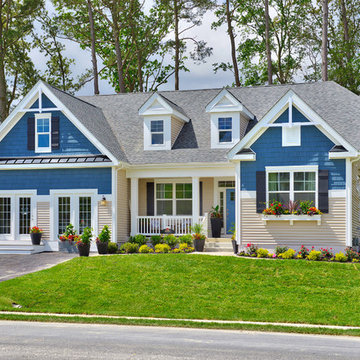
Esempio della villa multicolore shabby-chic style a due piani con rivestimento in vinile e copertura a scandole
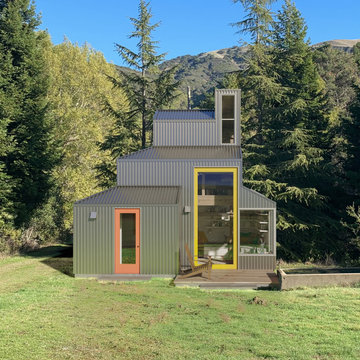
This esteemed 400 SF guest loft cabin & ADU is set apart from the main-house which is down the dirt road and behind the trees. The tiny house sits beside a 75 year old cattle watering trough which now is a plunge for guests. The siding is corrugated galvanized steel which is also found on (much older) farm buildings seen nearby. The yellow sliding door is 6'-0" wide and 12'-0" high and slides into a pocket.
Best Described as California modern, California farm style,
San Francisco Modern, Bay Area modern residential design architects, Sustainability and green design
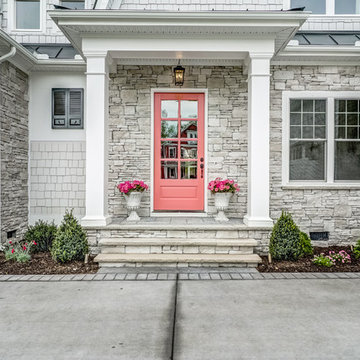
Immagine della villa bianca shabby-chic style a due piani di medie dimensioni con rivestimento con lastre in cemento, tetto a padiglione e copertura a scandole
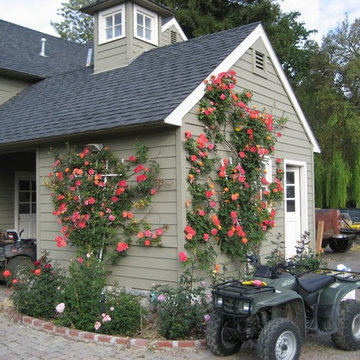
Esempio della villa grande beige shabby-chic style a due piani con rivestimento in legno, tetto a padiglione e copertura mista
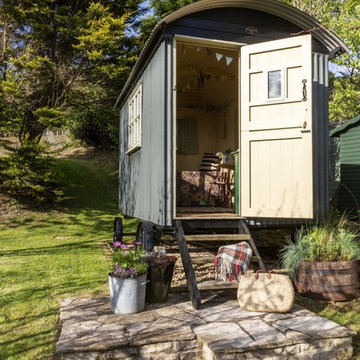
Unique Home Stays
Immagine della villa piccola grigia shabby-chic style con rivestimento in metallo
Immagine della villa piccola grigia shabby-chic style con rivestimento in metallo
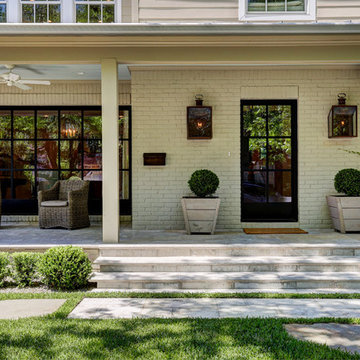
Immagine della facciata di una casa bianca shabby-chic style a due piani con rivestimento in mattoni
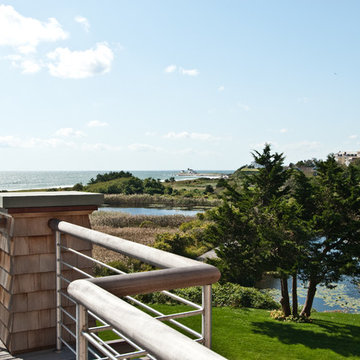
View from Watch Hill Oceanfront Residence
Foto della facciata di una casa marrone shabby-chic style con rivestimento in legno
Foto della facciata di una casa marrone shabby-chic style con rivestimento in legno
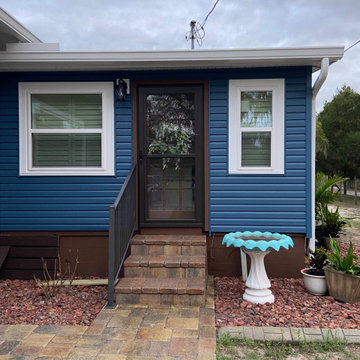
DaVinci Cabot Blue Dutch Lap Siding
Ispirazione per la villa blu shabby-chic style a un piano di medie dimensioni con rivestimento in vinile, tetto a padiglione, copertura a scandole, tetto marrone e pannelli e listelle di legno
Ispirazione per la villa blu shabby-chic style a un piano di medie dimensioni con rivestimento in vinile, tetto a padiglione, copertura a scandole, tetto marrone e pannelli e listelle di legno
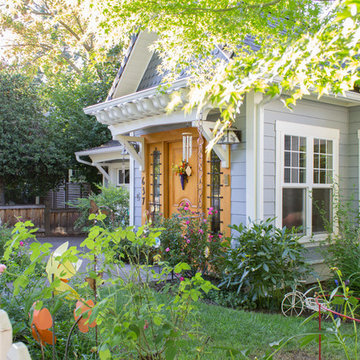
Gold Dust Goods
Immagine della villa piccola blu shabby-chic style a un piano
Immagine della villa piccola blu shabby-chic style a un piano
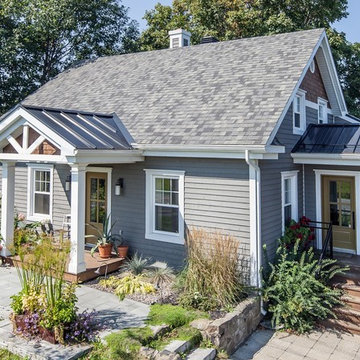
Exposeimage
Esempio della facciata di una casa grigia shabby-chic style a due piani con rivestimenti misti e tetto a capanna
Esempio della facciata di una casa grigia shabby-chic style a due piani con rivestimenti misti e tetto a capanna
Facciate di case shabby-chic style
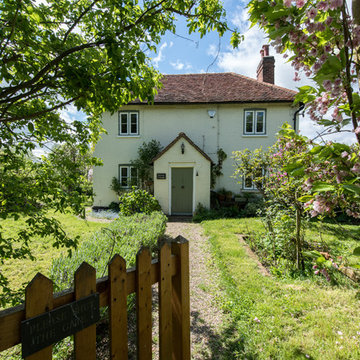
Immagine della facciata di una casa beige shabby-chic style a due piani con tetto a padiglione e rivestimento in mattoni
4
