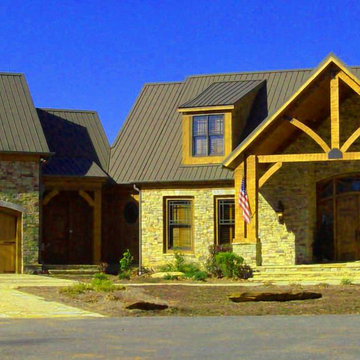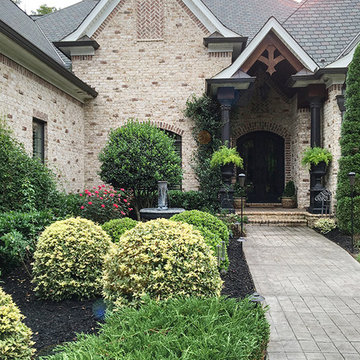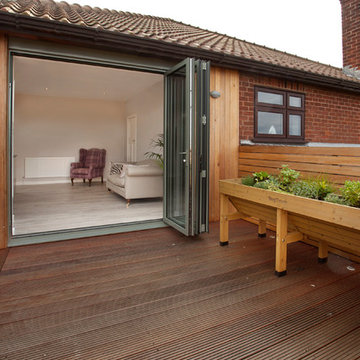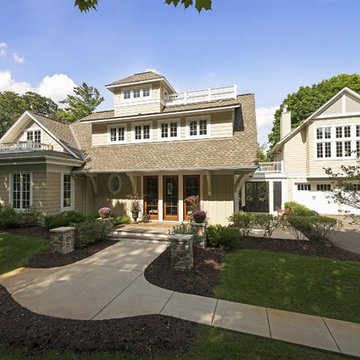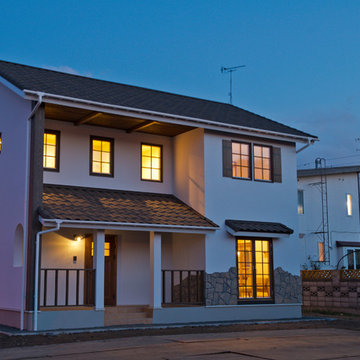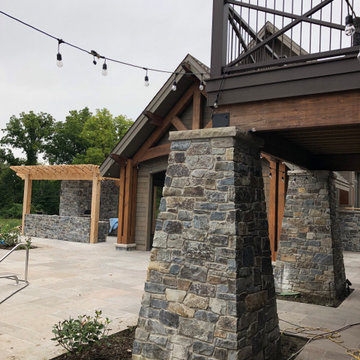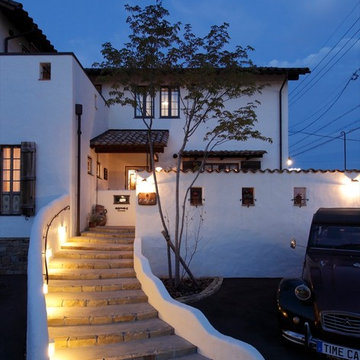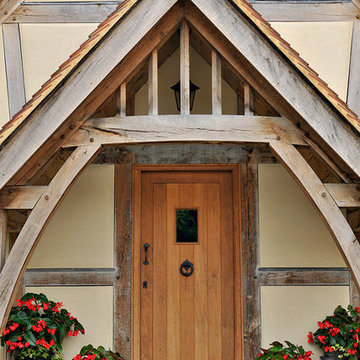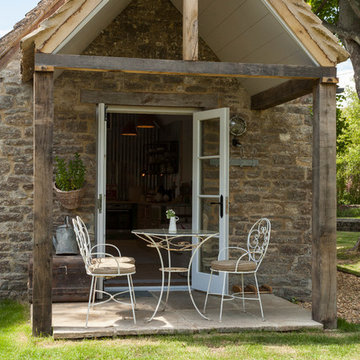Facciate di case shabby-chic style
Filtra anche per:
Budget
Ordina per:Popolari oggi
201 - 220 di 1.107 foto
1 di 2
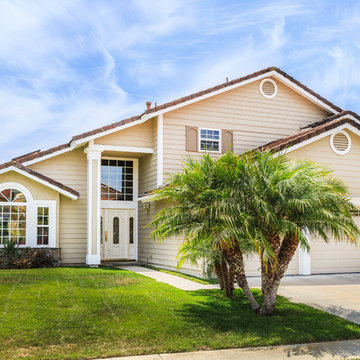
Esempio della facciata di una casa beige shabby-chic style a due piani con rivestimenti misti e tetto a capanna
Trova il professionista locale adatto per il tuo progetto
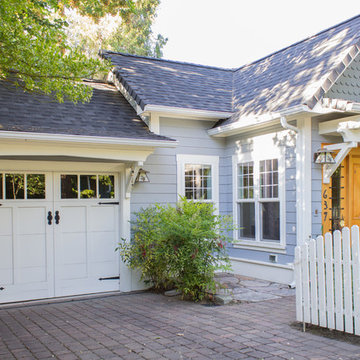
Gold Dust Goods
Ispirazione per la villa piccola blu shabby-chic style a un piano
Ispirazione per la villa piccola blu shabby-chic style a un piano
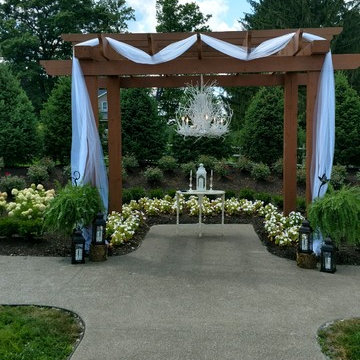
Appalachian style hickory twig branch chandelier. Custom color, shown white. UL listed for USA and Canada, hard wire, dry location. Non-Electric versions offered. Appropriate for outdoor, covered porch and tented venues, weather permitting
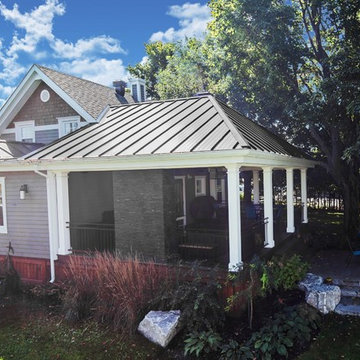
Exposeimage
Immagine della facciata di una casa grigia shabby-chic style a un piano con rivestimenti misti
Immagine della facciata di una casa grigia shabby-chic style a un piano con rivestimenti misti
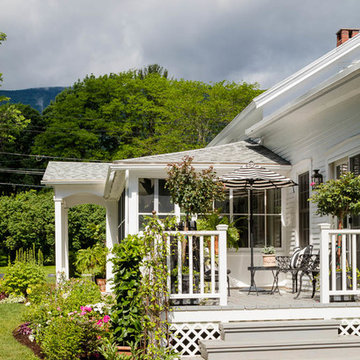
A little cottage nestled into a picturesque Vermont village.
Photo: Greg Premru
Idee per la villa piccola bianca shabby-chic style a due piani con rivestimento in legno, tetto a capanna e copertura mista
Idee per la villa piccola bianca shabby-chic style a due piani con rivestimento in legno, tetto a capanna e copertura mista
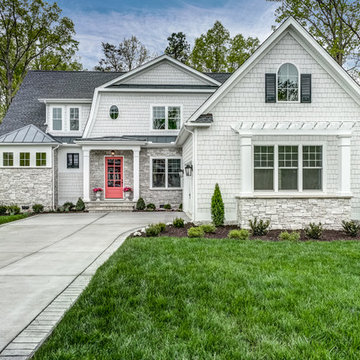
Idee per la villa grande bianca shabby-chic style a due piani con rivestimento con lastre in cemento, tetto a padiglione e copertura a scandole
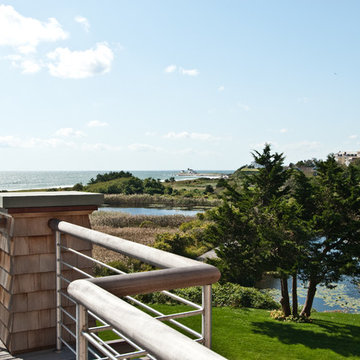
View from Watch Hill Oceanfront Residence
Foto della facciata di una casa marrone shabby-chic style con rivestimento in legno
Foto della facciata di una casa marrone shabby-chic style con rivestimento in legno
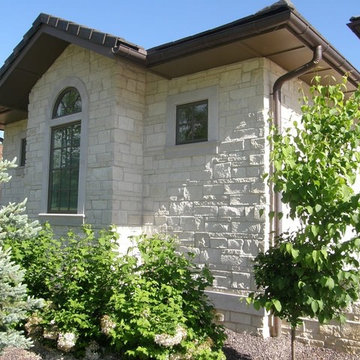
Athens natural thin stone veneer from the Quarry Mill gives this home a warm and eloquent appearance. Athens white to tan color range helps bring a uniform look to your natural stone veneer project. The rectangular shapes with squared edges and various sizes of the Athens stones make it perfect for creating random patterns. The selection of stone size also allows for a balanced look without a repeating pattern.
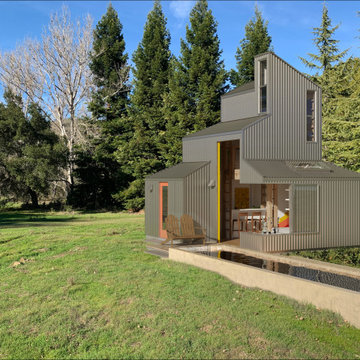
This 400 SF guest cabin & ADU siding is corrugated galvanized steel which is also found on (much older) farm buildings seen nearby. On nice days and warm evenings.he corner can be opened up completely by folding the corner windows and sliding the yellow door open
Best Described as California modern, California farm style,
San Francisco Modern, Bay Area modern residential design architects, Sustainability and green design
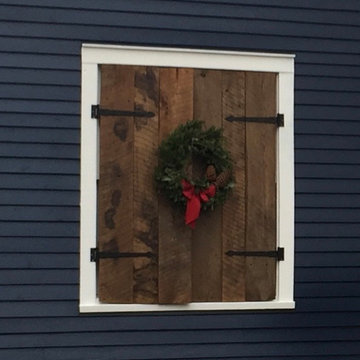
Barn wood shutters with hammered heart strap hinges and Christmas wreath.
Ispirazione per la facciata di una casa grande shabby-chic style
Ispirazione per la facciata di una casa grande shabby-chic style
Facciate di case shabby-chic style
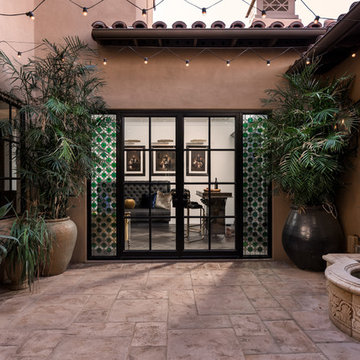
We love this outdoor patio with fountain and custom stone floor, plus the double doors and stained glass windows are truly design elements that stand out.
11
