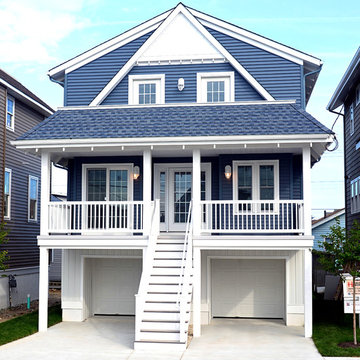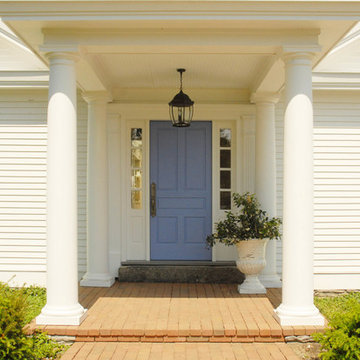Facciate di case
Filtra anche per:
Budget
Ordina per:Popolari oggi
241 - 260 di 7.529 foto
1 di 2
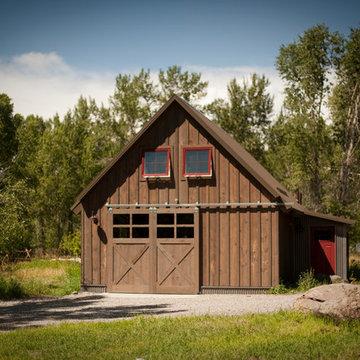
Photo by Lynn Donaldson
*Renovated barn with Montana Ghostwood and corrugated steel siding
* Custom barn door for shop space and a bunkhouse.
Ispirazione per la facciata di una casa piccola marrone rustica a due piani con rivestimenti misti
Ispirazione per la facciata di una casa piccola marrone rustica a due piani con rivestimenti misti
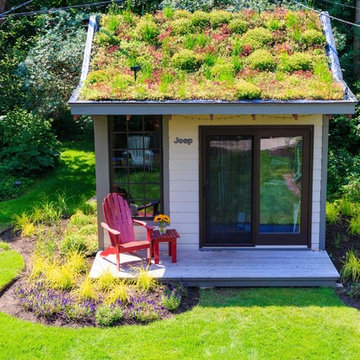
Photographer: Matthew Hutchison
Foto della facciata di una casa piccola beige classica a un piano con rivestimento in legno, tetto a capanna e copertura verde
Foto della facciata di una casa piccola beige classica a un piano con rivestimento in legno, tetto a capanna e copertura verde
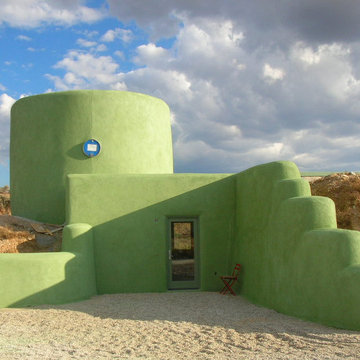
north entry. Earth-rammed tire walls with insulation and exterior stucco system.
Photo credit: Alix Henry
Idee per la facciata di una casa piccola verde moderna a due piani con rivestimento in stucco e tetto piano
Idee per la facciata di una casa piccola verde moderna a due piani con rivestimento in stucco e tetto piano
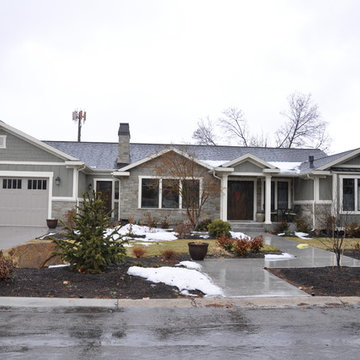
Classic exterior look.
Ispirazione per la facciata di una casa grigia classica a un piano di medie dimensioni con rivestimento con lastre in cemento
Ispirazione per la facciata di una casa grigia classica a un piano di medie dimensioni con rivestimento con lastre in cemento
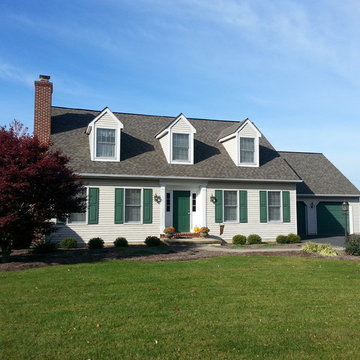
2,125 sq.ft. cape cod style custom home with three bedrooms, two baths, and two car attached garage. Project located in Perkasie, Bucks County, PA.
Immagine della facciata di una casa beige classica a due piani di medie dimensioni con rivestimento in vinile e tetto a capanna
Immagine della facciata di una casa beige classica a due piani di medie dimensioni con rivestimento in vinile e tetto a capanna
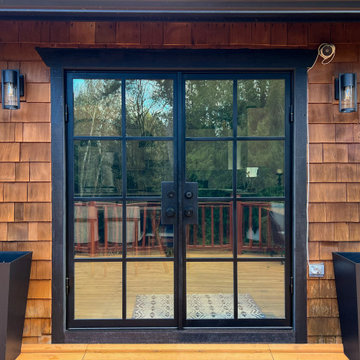
The original French door was removed and a new, modern black metal door was installed. Additionally, there was new exterior trim painted & installed, as well as new lighting.

Just a few miles south of the Deer Valley ski resort is Brighton Estates, a community with summer vehicle access that requires a snowmobile or skis in the winter. This tiny cabin is just under 1000 SF of conditioned space and serves its outdoor enthusiast family year round. No space is wasted and the structure is designed to stand the harshest of storms.
An exterior rendering created by The Crystal Pixel
Ispirazione per la villa piccola beige american style a un piano con rivestimento in stucco, tetto a padiglione e copertura in tegole
Ispirazione per la villa piccola beige american style a un piano con rivestimento in stucco, tetto a padiglione e copertura in tegole
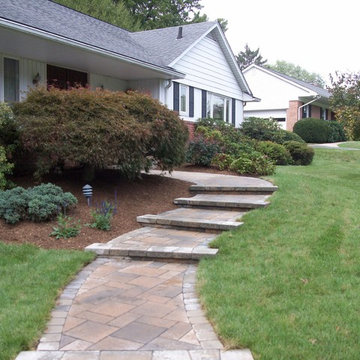
Idee per la villa bianca classica a un piano di medie dimensioni con rivestimento in legno, tetto a capanna e copertura a scandole
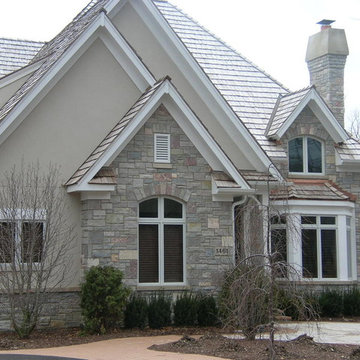
Chilton Country Manor, Wisconsin stone, natural stone veneer, capital stoneworks, natural stone, Nick Maiorana, stone house, not cultured stone, stone supplier, full thickness stone, Eden Stone, Capital Stoneworks,Nick Maiorana
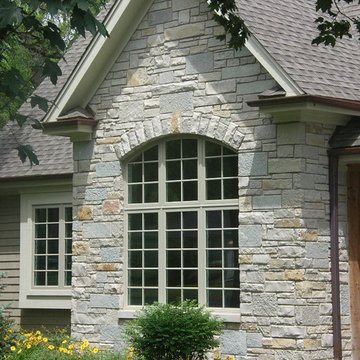
Wisconsin stone, natural stone veneer, capital stoneworks, natural stone, Nick Maiorana, stone house, not cultured stone, stone supplier, full thickness stone, Eden Stone, Capital Stoneworks,Nick Maiorana
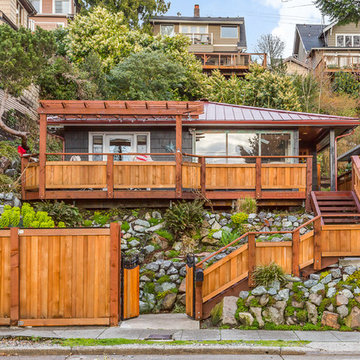
Cory Holland
Ispirazione per la facciata di una casa piccola stile marinaro a un piano
Ispirazione per la facciata di una casa piccola stile marinaro a un piano
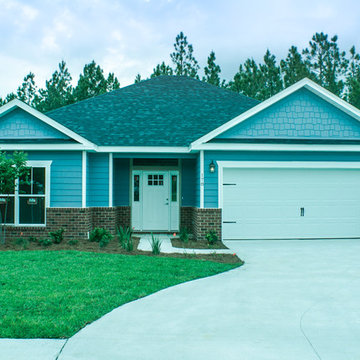
Exterior of Cross Creek Estates' Brighton A floorplan at 178 Whispering Creek Ave. 3BD/2BR - 1750 sq. ft.
Esempio della facciata di una casa american style a un piano di medie dimensioni
Esempio della facciata di una casa american style a un piano di medie dimensioni
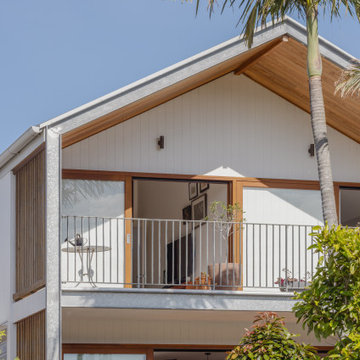
First floor bedrooms with external timber sliding windows
Immagine della villa piccola bianca eclettica a due piani con rivestimento con lastre in cemento, tetto a capanna, copertura in metallo o lamiera, tetto bianco e pannelli e listelle di legno
Immagine della villa piccola bianca eclettica a due piani con rivestimento con lastre in cemento, tetto a capanna, copertura in metallo o lamiera, tetto bianco e pannelli e listelle di legno
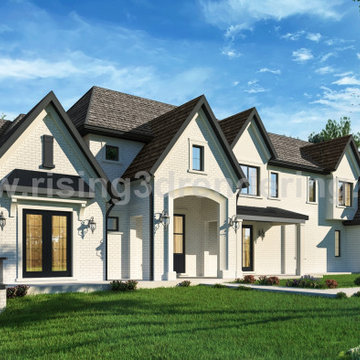
Exterior House with Rendered brick extends wall's lifespan by ten or even twenty years. Architecture Exterior Design hides imperfect brickwork and lends a sleek, modern façade to any home. Choosing to render your exteriors can also completely transform your house's aesthetic.
3D Exterior Design Rendering of House developed by Rising Architectural Visualization Studio.
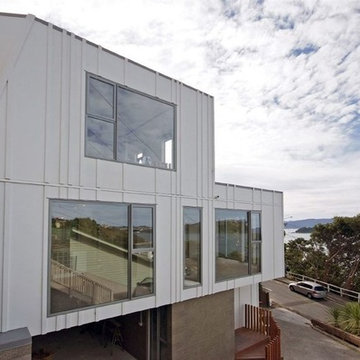
Idee per la facciata di una casa piccola bianca contemporanea a due piani con rivestimento in legno
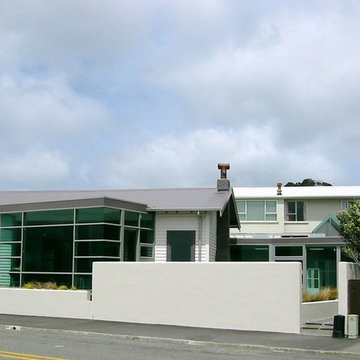
Paul Mccreadie
Foto della facciata di una casa piccola grigia stile marinaro a un piano con rivestimento in legno e tetto a capanna
Foto della facciata di una casa piccola grigia stile marinaro a un piano con rivestimento in legno e tetto a capanna
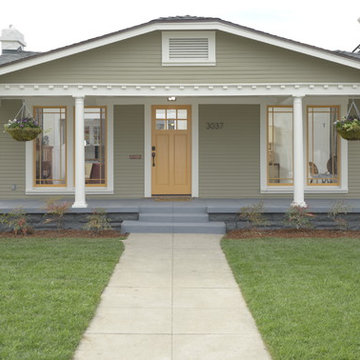
A classic 1925 Colonial Revival bungalow in the Jefferson Park neighborhood of Los Angeles restored and enlarged by Tim Braseth of ArtCraft Homes completed in 2013. Originally a 2 bed/1 bathroom house, it was enlarged with the addition of a master suite for a total of 3 bedrooms and 2 baths. Original vintage details such as a Batchelder tile fireplace with flanking built-ins and original oak flooring are complemented by an all-new vintage-style kitchen with butcher block countertops, hex-tiled bathrooms with beadboard wainscoting and subway tile showers, and French doors leading to a redwood deck overlooking a fully-fenced and gated backyard. The new master retreat features a vaulted ceiling, oversized walk-in closet, and French doors to the backyard deck. Remodeled by ArtCraft Homes. Staged by ArtCraft Collection. Photography by Larry Underhill.
Facciate di case
13
