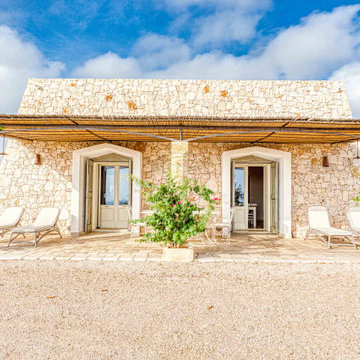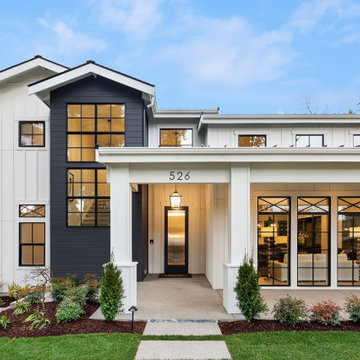Facciate di case grandi
Filtra anche per:
Budget
Ordina per:Popolari oggi
1 - 20 di 166.374 foto
1 di 5

Paint by Sherwin Williams
Body Color - Anonymous - SW 7046
Accent Color - Urban Bronze - SW 7048
Trim Color - Worldly Gray - SW 7043
Front Door Stain - Northwood Cabinets - Custom Truffle Stain
Exterior Stone by Eldorado Stone
Stone Product Rustic Ledge in Clearwater
Outdoor Fireplace by Heat & Glo
Doors by Western Pacific Building Materials
Windows by Milgard Windows & Doors
Window Product Style Line® Series
Window Supplier Troyco - Window & Door
Lighting by Destination Lighting
Garage Doors by NW Door
Decorative Timber Accents by Arrow Timber
Timber Accent Products Classic Series
LAP Siding by James Hardie USA
Fiber Cement Shakes by Nichiha USA
Construction Supplies via PROBuild
Landscaping by GRO Outdoor Living
Customized & Built by Cascade West Development
Photography by ExposioHDR Portland
Original Plans by Alan Mascord Design Associates

Esempio della villa grande bianca country a due piani con rivestimento in legno, tetto a capanna e pannelli e listelle di legno

Painted Brick Exterior Using Romabio Biodomus Masonry Paint and Benjamin Moore Regal Exterior for Trim/Doors/Shutters
Esempio della villa grande bianca classica a tre piani con rivestimento in mattoni, tetto a capanna e copertura a scandole
Esempio della villa grande bianca classica a tre piani con rivestimento in mattoni, tetto a capanna e copertura a scandole

Newport653
Foto della villa grande bianca classica a due piani con rivestimento in legno e copertura mista
Foto della villa grande bianca classica a due piani con rivestimento in legno e copertura mista

Modern three level home with large timber look window screes an random stone cladding.
Ispirazione per la villa grande multicolore contemporanea a tre piani con rivestimento in pietra, tetto piano, tetto bianco e abbinamento di colori
Ispirazione per la villa grande multicolore contemporanea a tre piani con rivestimento in pietra, tetto piano, tetto bianco e abbinamento di colori
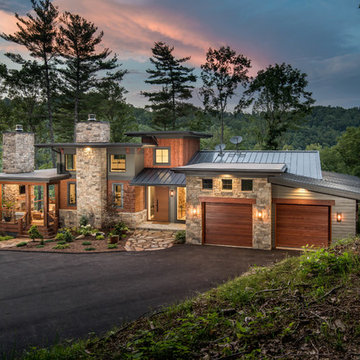
Ispirazione per la villa grande multicolore contemporanea a tre piani con rivestimenti misti e copertura in metallo o lamiera

JANE BEILES
Foto della villa grande grigia classica a tre piani con rivestimento in pietra, tetto a capanna e copertura a scandole
Foto della villa grande grigia classica a tre piani con rivestimento in pietra, tetto a capanna e copertura a scandole
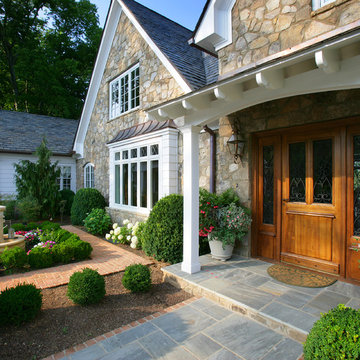
Esempio della villa grande beige classica a due piani con rivestimenti misti, tetto a padiglione e copertura a scandole

Dennis Mayer Photographer
Ispirazione per la villa grande beige a due piani con rivestimento in stucco, tetto a padiglione e copertura a scandole
Ispirazione per la villa grande beige a due piani con rivestimento in stucco, tetto a padiglione e copertura a scandole

Material expression and exterior finishes were carefully selected to reduce the apparent size of the house, last through many years, and add warmth and human scale to the home. The unique siding system is made up of different widths and depths of western red cedar, complementing the vision of the structure's wings which are balanced, not symmetrical. The exterior materials include a burn brick base, powder-coated steel, cedar, acid-washed concrete and Corten steel planters.
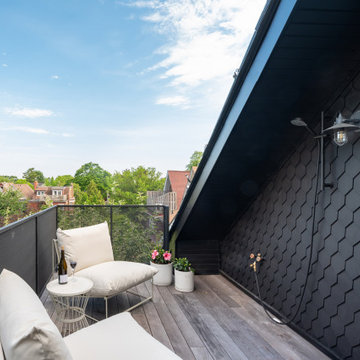
A new private deck was added off the bedroom, and features an outdoor shower.
Idee per la villa grande classica a tre piani con rivestimento in mattoni, tetto a capanna e tetto nero
Idee per la villa grande classica a tre piani con rivestimento in mattoni, tetto a capanna e tetto nero

Immagine della villa grande country a due piani con rivestimento con lastre in cemento, copertura in metallo o lamiera e tetto nero
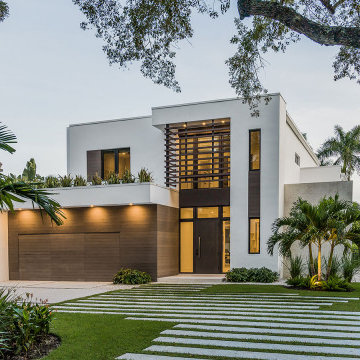
Designed by Hlevel Architecture, this two-story single family custom residence offers four bedrooms, five baths, and two-car garage. This modern style home features an open floor plan perfect for entertaining friends and family.

Side yard view of whole house exterior remodel
Immagine della facciata di una casa grande nera moderna a due piani
Immagine della facciata di una casa grande nera moderna a due piani
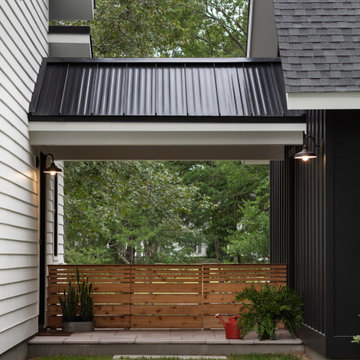
Breezeway from garage to back door of modern luxury farmhouse in Pass Christian Mississippi photographed for Watters Architecture by Birmingham Alabama based architectural and interiors photographer Tommy Daspit.
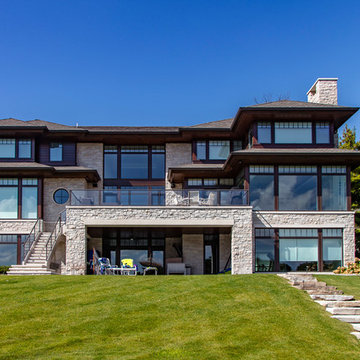
One of the hallmarks of Prairie style architecture is the integration of a home into the surrounding environment. So it is only fitting for a modern Prairie-inspired home to honor its environment through the use of sustainable materials and energy efficient systems to conserve and protect the earth on which it stands. This modern adaptation of a Prairie home in Bloomfield Hills completed in 2015 uses environmentally friendly materials and systems. Geothermal energy provides the home with a clean and sustainable source of power for the heating and cooling mechanisms, and maximizes efficiency, saving on gas and electric heating and cooling costs all year long. High R value foam insulation contributes to the energy saving and year round temperature control for superior comfort indoors. LED lighting illuminates the rooms, both in traditional light fixtures as well as in lighted shelving, display niches, and ceiling applications. Low VOC paint was used throughout the home in order to maintain the purest possible air quality for years to come. The homeowners will enjoy their beautiful home even more knowing it respects the land, because as Thoreau said, “What is the use of a house if you don’t have a decent planet to put it on?”

Named one the 10 most Beautiful Houses in Dallas
Esempio della villa grande grigia stile marinaro a due piani con rivestimento in legno, tetto a mansarda, copertura a scandole, tetto grigio e con scandole
Esempio della villa grande grigia stile marinaro a due piani con rivestimento in legno, tetto a mansarda, copertura a scandole, tetto grigio e con scandole
Facciate di case grandi
1
