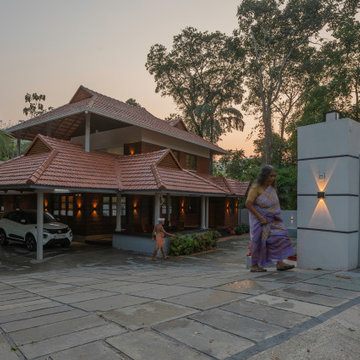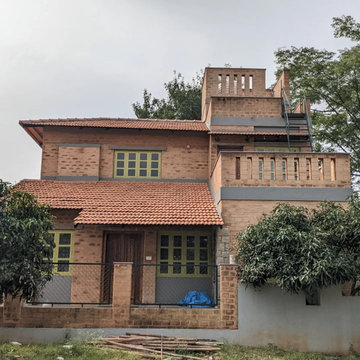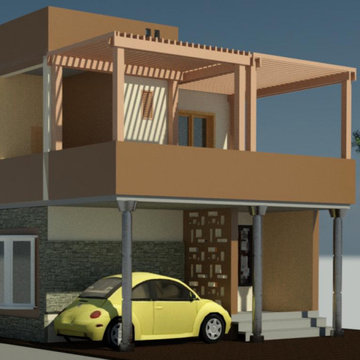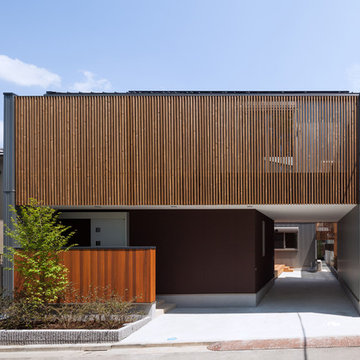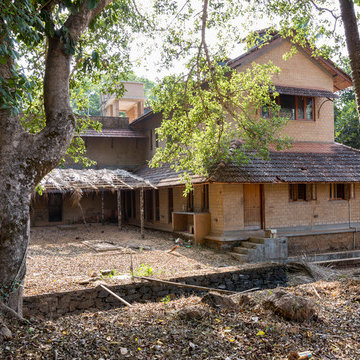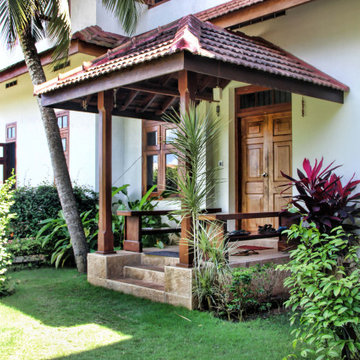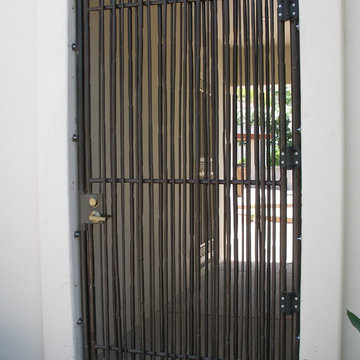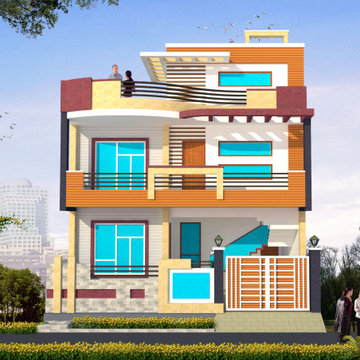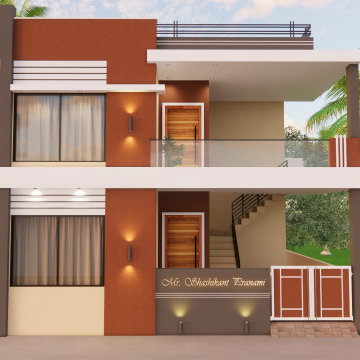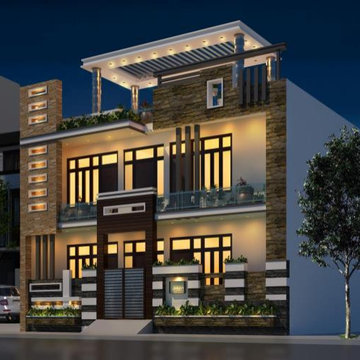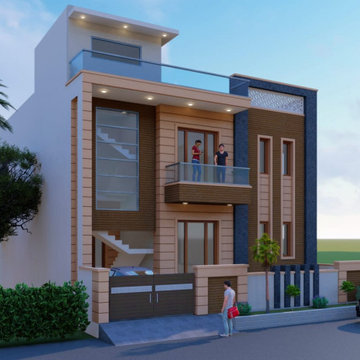Facciate di case etniche
Filtra anche per:
Budget
Ordina per:Popolari oggi
41 - 60 di 12.550 foto
1 di 2
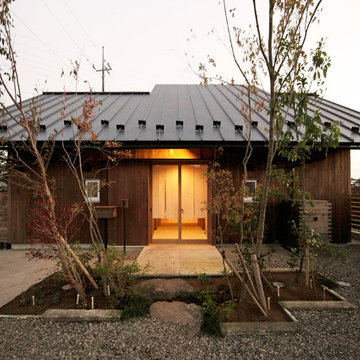
Ispirazione per la villa marrone etnica a un piano con rivestimento in legno e copertura in metallo o lamiera
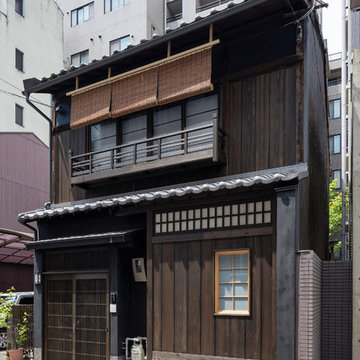
Photo by Shimomura Photo office inc.
Ispirazione per la facciata di una casa marrone etnica a due piani con rivestimento in legno
Ispirazione per la facciata di una casa marrone etnica a due piani con rivestimento in legno
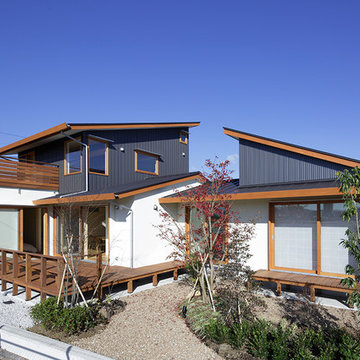
フクヤ建設株式会社
Foto della casa con tetto a falda unica nero etnico a due piani con rivestimento in legno
Foto della casa con tetto a falda unica nero etnico a due piani con rivestimento in legno
Trova il professionista locale adatto per il tuo progetto
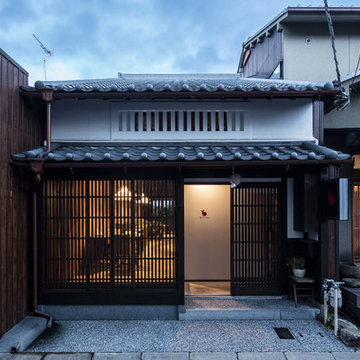
Photo by Yohei Sasakura
Immagine della villa piccola bianca etnica a un piano con rivestimento in stucco, tetto a capanna e copertura in tegole
Immagine della villa piccola bianca etnica a un piano con rivestimento in stucco, tetto a capanna e copertura in tegole
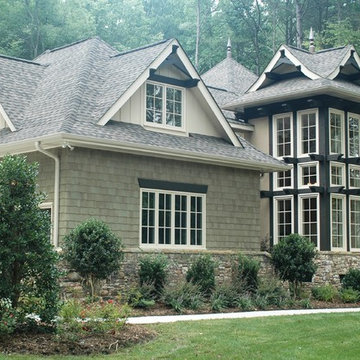
Here’s an amazing ranch house plan in the Craftsman Asian Prairie style. The master suite features a stunning master bath and his and her’s walk-in closets. The fourth suite offers flexible space for either a study/home office, a guest suite or mother-in-law suite. Other popular features in this open floor plan include a large great room overlooking an open veranda, gourmet kitchen with breakfast area, formal dining space, a large bonus room, and a garage with spacious 3-car dimensions.
First Floor Heated: 3,151
Master Suite: Down
Second Floor Heated: 536
Baths: 3.5
Third Floor Heated:
Main Floor Ceiling: 10′
Total Heated Area: 3,687
Specialty Rooms: Bonus Room
Garages: Three
Bedrooms: Four
Footprint: 86′-4″ x 70′-6″
EDG Plan Collection
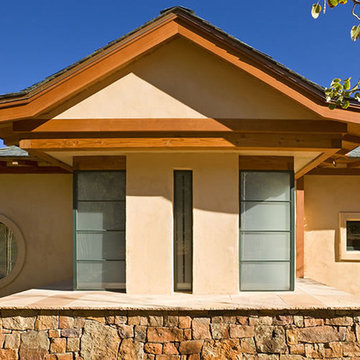
The owner’s desire was for a home blending Asian design characteristics with Southwestern architecture, developed within a small building envelope with significant building height limitations as dictated by local zoning. Even though the size of the property was 20 acres, the steep, tree covered terrain made for challenging site conditions, as the owner wished to preserve as many trees as possible while also capturing key views.
For the solution we first turned to vernacular Chinese villages as a prototype, specifically their varying pitched roofed buildings clustered about a central town square. We translated that to an entry courtyard opened to the south surrounded by a U-shaped, pitched roof house that merges with the topography. We then incorporated traditional Japanese folk house design detailing, particularly the tradition of hand crafted wood joinery. The result is a home reflecting the desires and heritage of the owners while at the same time respecting the historical architectural character of the local region.

This Japanese inspired ranch home in Lake Creek is LEED® Gold certified and features angled roof lines with stone, copper and wood siding.
Immagine della casa con tetto a falda unica ampio marrone etnico a due piani con rivestimenti misti
Immagine della casa con tetto a falda unica ampio marrone etnico a due piani con rivestimenti misti
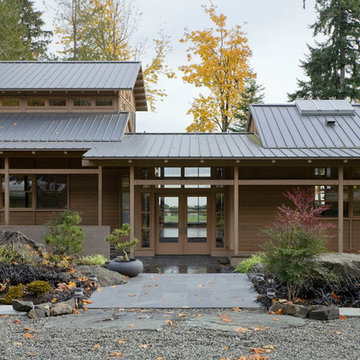
Foto della villa marrone etnica a un piano di medie dimensioni con rivestimento in legno, tetto a capanna e copertura in metallo o lamiera
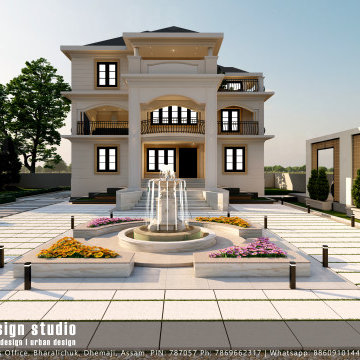
Landscape and Building exterior and front lawn
Esempio della facciata di una casa etnica
Esempio della facciata di una casa etnica
Facciate di case etniche
3
