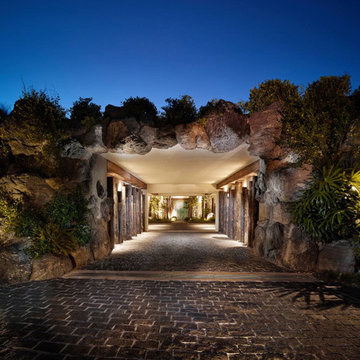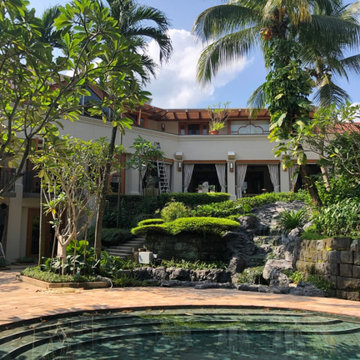Facciate di case etniche
Filtra anche per:
Budget
Ordina per:Popolari oggi
1 - 20 di 156 foto
1 di 3
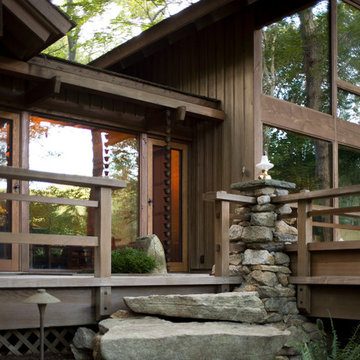
Exterior of dining room
Esempio della villa ampia marrone etnica a due piani con rivestimento in legno
Esempio della villa ampia marrone etnica a due piani con rivestimento in legno

This Japanese inspired ranch home in Lake Creek is LEED® Gold certified and features angled roof lines with stone, copper and wood siding.
Immagine della casa con tetto a falda unica ampio marrone etnico a due piani con rivestimenti misti
Immagine della casa con tetto a falda unica ampio marrone etnico a due piani con rivestimenti misti
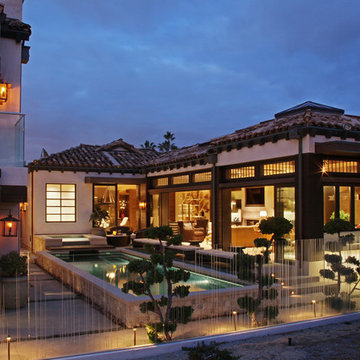
Aidin Foster
Foto della facciata di una casa beige etnica a un piano di medie dimensioni con rivestimento in legno e tetto a padiglione
Foto della facciata di una casa beige etnica a un piano di medie dimensioni con rivestimento in legno e tetto a padiglione
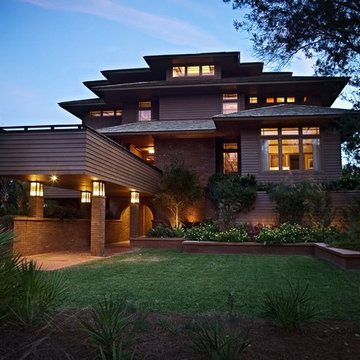
I. Wilson Baker Photography
Foto della villa grande marrone etnica a tre piani con rivestimento in legno, tetto a padiglione e copertura a scandole
Foto della villa grande marrone etnica a tre piani con rivestimento in legno, tetto a padiglione e copertura a scandole
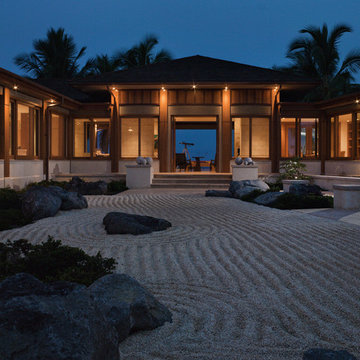
deReus Architects
David Duncan Livingston Photography
Underwood Construction Company
Ispirazione per la facciata di una casa ampia marrone etnica a un piano con rivestimento in legno e tetto a padiglione
Ispirazione per la facciata di una casa ampia marrone etnica a un piano con rivestimento in legno e tetto a padiglione
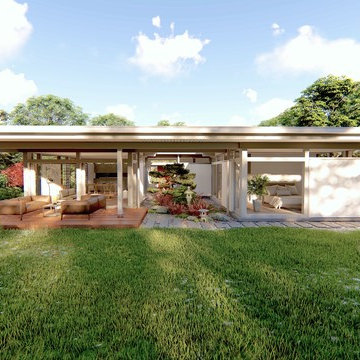
HUF HAUS GmbH u. Co. KG
Ispirazione per la villa grande grigia etnica a un piano con rivestimento in legno, tetto piano e copertura verde
Ispirazione per la villa grande grigia etnica a un piano con rivestimento in legno, tetto piano e copertura verde
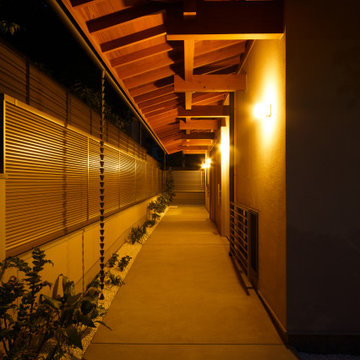
軒裏の陰影が美しいです。
Foto della villa grande etnica a due piani con tetto a capanna e copertura in metallo o lamiera
Foto della villa grande etnica a due piani con tetto a capanna e copertura in metallo o lamiera
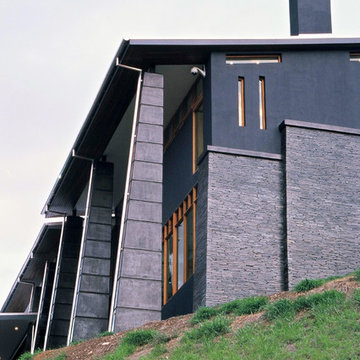
The home is essentially a concrete structure with large concrete columns with buttrice like shapes. This along with the tower and large concrete wall at the entry gives the home a castle like resemblance. Set high on the hill the home looks over the property as if it is a castle looking over it’s territory.
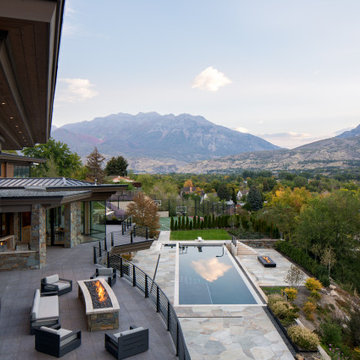
Foto della villa ampia marrone etnica a tre piani con rivestimenti misti, tetto piano, copertura mista e tetto nero
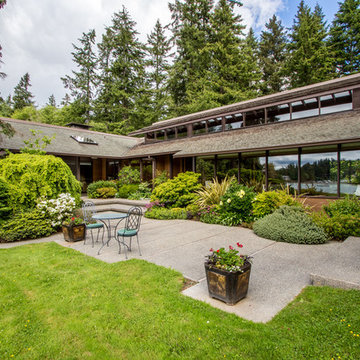
Mike Seidel Photography
Esempio della villa ampia marrone etnica a un piano con rivestimento in legno, tetto a capanna e copertura a scandole
Esempio della villa ampia marrone etnica a un piano con rivestimento in legno, tetto a capanna e copertura a scandole
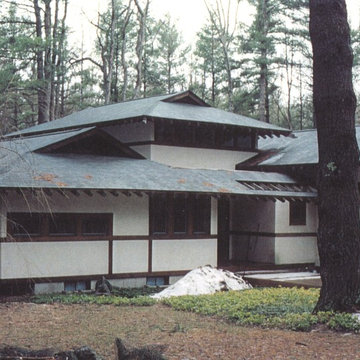
2400 sq.ft. home Japanese inspired.
Esempio della villa grande bianca etnica a due piani con rivestimento in stucco e copertura a scandole
Esempio della villa grande bianca etnica a due piani con rivestimento in stucco e copertura a scandole
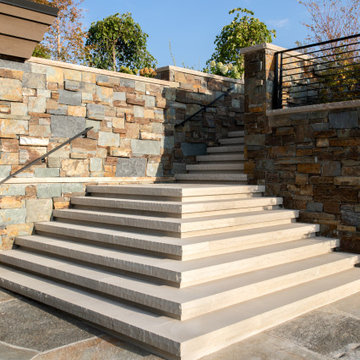
Foto della villa ampia marrone etnica a tre piani con rivestimenti misti, tetto piano, copertura mista e tetto nero
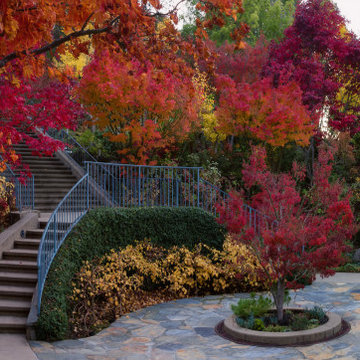
An entry court comes alive with fall colors from Japanese Maple, Dogwood, and Gingko trees
Ispirazione per la facciata di una casa grande etnica
Ispirazione per la facciata di una casa grande etnica
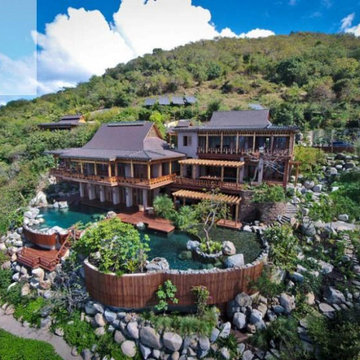
Gorgeous custom built home on Virgin Gorda utilizing many different species including Ipe, Cumaru, Western Red Cedar, Cypress, and Reclaimed River Cypress. Every profile from large dimensional beams to pregrooved decking to shiplap/T&G/Rainscreen siding and soffit profiles.
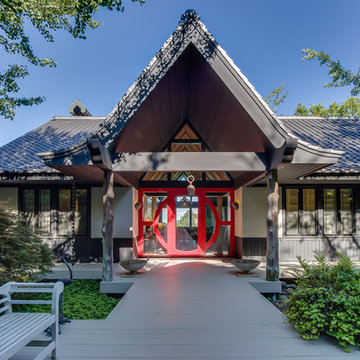
Immagine della facciata di una casa grigia etnica a un piano con rivestimento in stucco, tetto a capanna e copertura in tegole
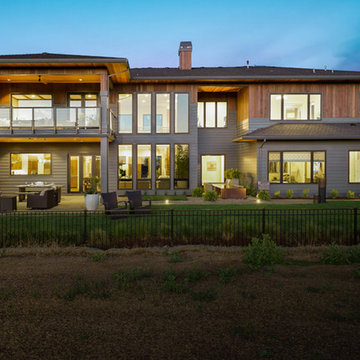
The long, narrow yards were inspired by Japanese and Northwest landscaping: Stone and grass surround a 3-foot-wide by 15-foot-long steel-line reflection pond that spills into three streams.
Photo: Reto Media
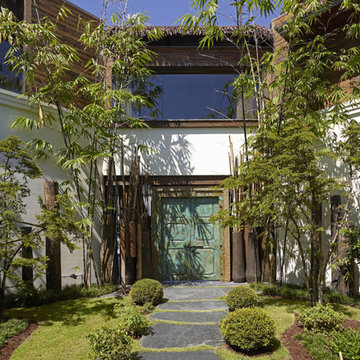
Exotic Asian-inspired Architecture Atlantic Ocean Manalapan Beach Ocean-to-Intracoastal
Tropical Foliage
Bamboo Landscaping
Old Malaysian Door
Natural Patina Finish Natural Stone Slab Walkway Butt Glazing
Custom Windows & Doors
Japanese Architecture Modern Award-winning Studio K Architects Pascal Liguori and son 561-320-3109 pascalliguoriandson.com
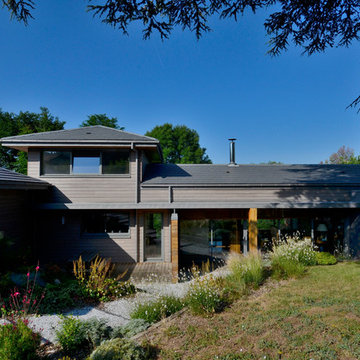
Bertrand Pichène
Ispirazione per la villa ampia grigia etnica a due piani con rivestimento in legno, tetto a padiglione e copertura in tegole
Ispirazione per la villa ampia grigia etnica a due piani con rivestimento in legno, tetto a padiglione e copertura in tegole
Facciate di case etniche
1
