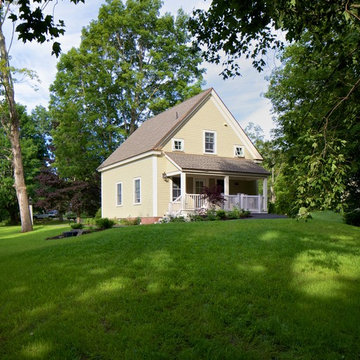Facciate di case country gialle
Filtra anche per:
Budget
Ordina per:Popolari oggi
61 - 80 di 638 foto
1 di 3
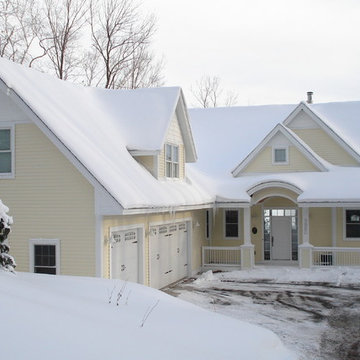
Ispirazione per la villa grande gialla country a un piano con rivestimento in vinile, tetto a padiglione e copertura a scandole
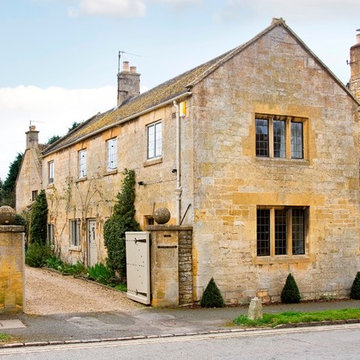
Esempio della villa gialla country a due piani con rivestimento in pietra, tetto a capanna e copertura a scandole
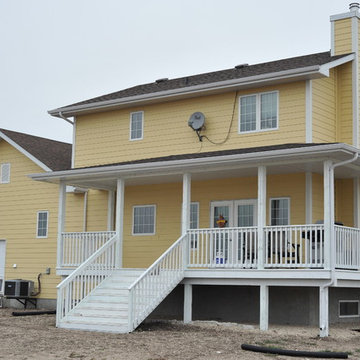
Jenn Vogt Photography
Immagine della villa grande gialla country a due piani con rivestimento in legno, tetto a capanna e copertura a scandole
Immagine della villa grande gialla country a due piani con rivestimento in legno, tetto a capanna e copertura a scandole
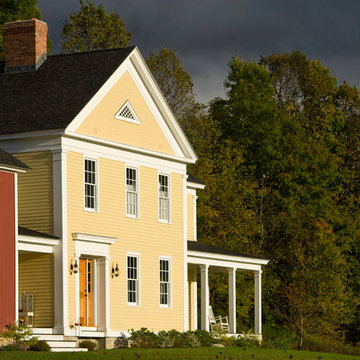
Architectural Details, Classic Architecture, Scale and Proportion
Esempio della facciata di una casa gialla country a due piani con tetto a capanna
Esempio della facciata di una casa gialla country a due piani con tetto a capanna
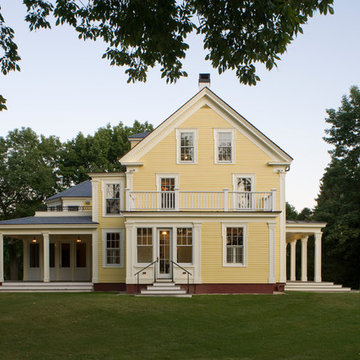
Photo Credit: Joseph St. Pierre
Idee per la facciata di una casa grande gialla country a tre piani con rivestimento in legno
Idee per la facciata di una casa grande gialla country a tre piani con rivestimento in legno
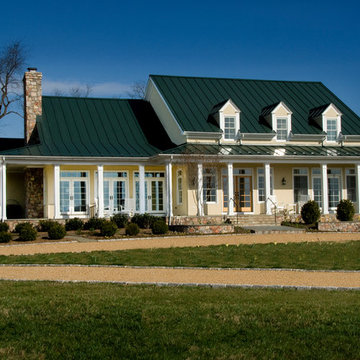
Idee per la facciata di una casa ampia gialla country a due piani con rivestimento in stucco
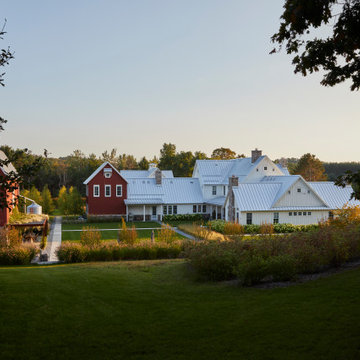
Esempio della villa gialla country a tre piani con rivestimento in legno, tetto a capanna, copertura in metallo o lamiera, tetto grigio e pannelli e listelle di legno
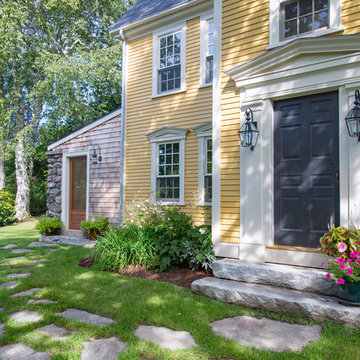
The Johnson-Thompson house is the oldest house in Winchester, MA, dating back to the early 1700s. The addition and renovation expanded the structure and added three full bathrooms including a spacious two-story master bathroom, as well as an additional bedroom for the daughter. The kitchen was moved and expanded into a large open concept kitchen and family room, creating additional mud-room and laundry space. But with all the new improvements, the original historic fabric and details remain. The moldings are copied from original pieces, salvaged bricks make up the kitchen backsplash. Wood from the barn was reclaimed to make sliding barn doors. The wood fireplace mantels were carefully restored and original beams are exposed throughout the house. It's a wonderful example of modern living and historic preservation.
Eric Roth
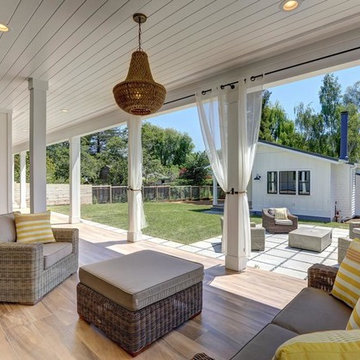
A truly Modern Farmhouse - flows seamlessly from a bright, fresh indoors to outdoor covered porches, patios and garden setting. A blending of natural interior finish that includes natural wood flooring, interior walnut wood siding, walnut stair handrails, Italian calacatta marble, juxtaposed with modern elements of glass, tension- cable rails, concrete pavers, and metal roofing.
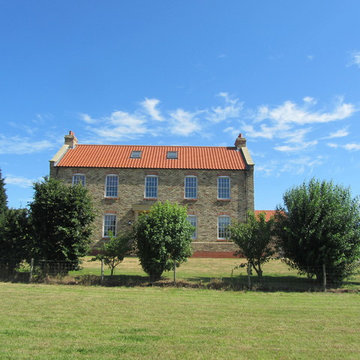
A brand new farmhouse dwelling, constructed in reclaimed handmade period feature brickwork under a pitched roof finished in local vernacular terracotta pantiles and fenestrated in high performance Andersen composite windows replaces a previous farm dwelling that was life expired. Stephen Samuel RIBA
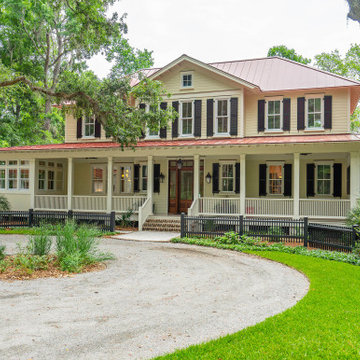
Immagine della villa gialla country a due piani con tetto a padiglione e copertura in metallo o lamiera
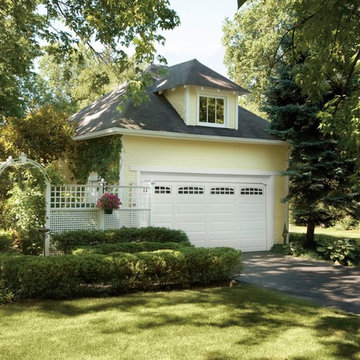
Idee per la villa gialla country a due piani di medie dimensioni con rivestimento in vinile, tetto a padiglione e copertura a scandole
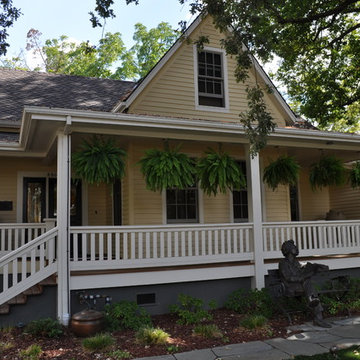
Morgenroth Development is a fully licensed general contractor in Pleasanton, California offering a full-range of professional design and construction services.
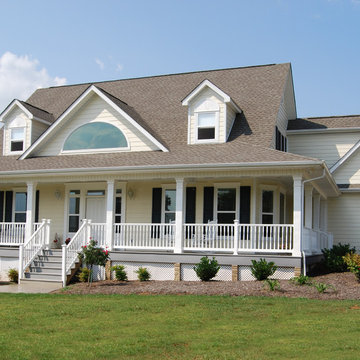
As fresh as a country breeze, this home knows how to relax with a wrapping front porch, a screened back porch, and a partially covered rear deck.
Nine foot ceilings are standard throughout the first and second floors, while the foyer, great room, and screened porch enjoy vaulted and cathedral ceilings. The stunning center dormer with arched window is an asset both inside and out, and bay windows perk up the dining room and breakfast area.
The master suite features back porch access, a walk-in closet, and a luxurious bath with a garden tub. A downstairs bedroom/study, two upstairs bedrooms, and a bonus room over the garage provide ample room for growing families.

Idee per la villa gialla country a due piani con copertura mista, tetto grigio e pannelli sovrapposti
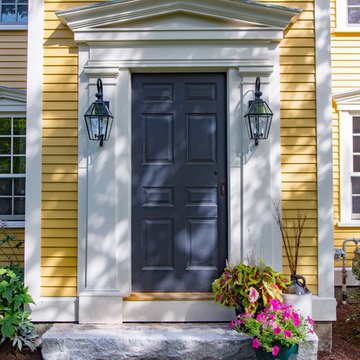
The Johnson-Thompson house is the oldest house in Winchester, MA, dating back to the early 1700s. The addition and renovation expanded the structure and added three full bathrooms including a spacious two-story master bathroom, as well as an additional bedroom for the daughter. The kitchen was moved and expanded into a large open concept kitchen and family room, creating additional mud-room and laundry space. But with all the new improvements, the original historic fabric and details remain. The moldings are copied from original pieces, salvaged bricks make up the kitchen backsplash. Wood from the barn was reclaimed to make sliding barn doors. The wood fireplace mantels were carefully restored and original beams are exposed throughout the house. It's a wonderful example of modern living and historic preservation.
Eric Roth
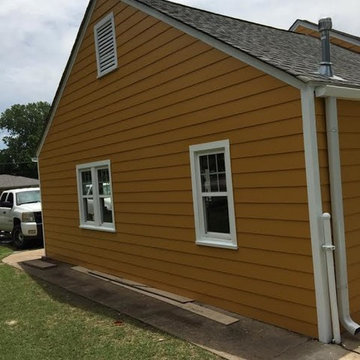
Esempio della facciata di una casa gialla country a un piano di medie dimensioni con rivestimento in vinile e tetto a capanna
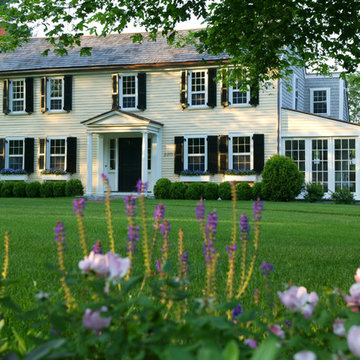
Frank Shirley Architects
Ispirazione per la facciata di una casa grande gialla country a due piani con rivestimento in legno
Ispirazione per la facciata di una casa grande gialla country a due piani con rivestimento in legno
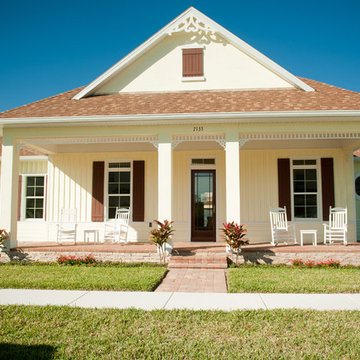
Christina Dalton
Ispirazione per la facciata di una casa gialla country a un piano di medie dimensioni con rivestimenti misti e tetto a capanna
Ispirazione per la facciata di una casa gialla country a un piano di medie dimensioni con rivestimenti misti e tetto a capanna
Facciate di case country gialle
4
