Facciate di case country gialle
Filtra anche per:
Budget
Ordina per:Popolari oggi
121 - 140 di 635 foto
1 di 3
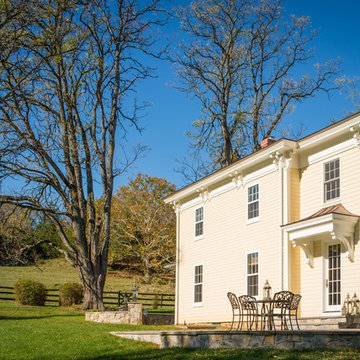
John Cole
Immagine della facciata di una casa grande gialla country a due piani con rivestimento in legno e tetto a padiglione
Immagine della facciata di una casa grande gialla country a due piani con rivestimento in legno e tetto a padiglione
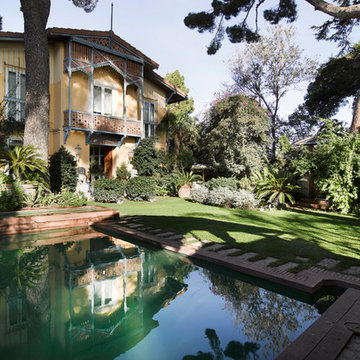
COLECCION ALEXANDRA has conceived this Spanish villa as their showcase space - intriguing visitors with possibilities that their entirely bespoke collections of furniture, lighting, fabrics, rugs and accessories presents to specifiers and home owners alike.
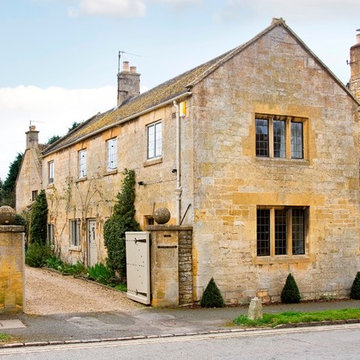
Esempio della villa gialla country a due piani con rivestimento in pietra, tetto a capanna e copertura a scandole
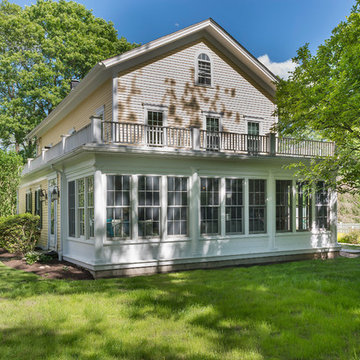
Nat Rea
Idee per la facciata di una casa grande gialla country a due piani con rivestimento in vinile e tetto a capanna
Idee per la facciata di una casa grande gialla country a due piani con rivestimento in vinile e tetto a capanna
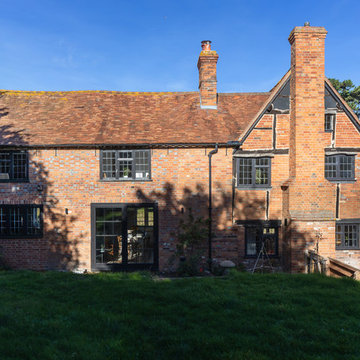
Peter Landers
Foto della villa grande gialla country a tre piani con rivestimento in mattoni, tetto a capanna e copertura in tegole
Foto della villa grande gialla country a tre piani con rivestimento in mattoni, tetto a capanna e copertura in tegole
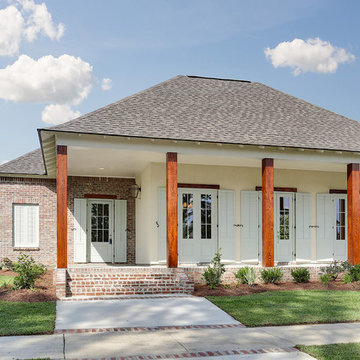
Esempio della facciata di una casa gialla country a un piano di medie dimensioni con rivestimenti misti
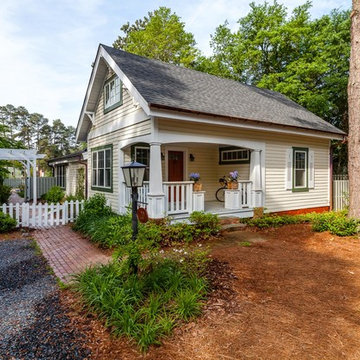
John Gessner
Ispirazione per la facciata di una casa piccola gialla country a un piano con rivestimento in legno
Ispirazione per la facciata di una casa piccola gialla country a un piano con rivestimento in legno
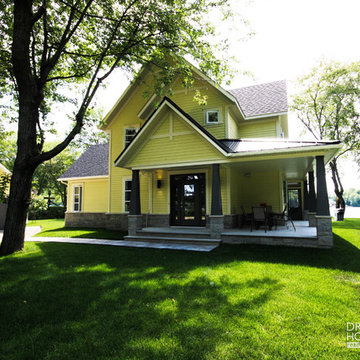
Drummond House Plans #3926
Blueprint & PDF files for sale starting at $1049
Distinctive features :
4 bedrooms
Master suite on main
Jack and Jill bath
Guest suite
Open floor plan layout
Screen porch
Large warparound covered porch
3 fireplaces
9' ceiling
Panoramic view
The look is charming and the styling, smart! A total of 2841 sq.ft. provides an abundant kitchen with island and lunch counter, living room and dining room with central fireplace, plus main-floor master bedroom suite and bath. Level #2 features a guest suite with sitting area, fireplace and full bath. Two secondary bedrooms share a bathroom.
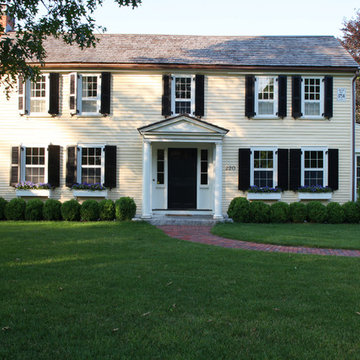
Frank Shirley Architects
Idee per la facciata di una casa grande gialla country a due piani con rivestimento in legno e tetto a mansarda
Idee per la facciata di una casa grande gialla country a due piani con rivestimento in legno e tetto a mansarda
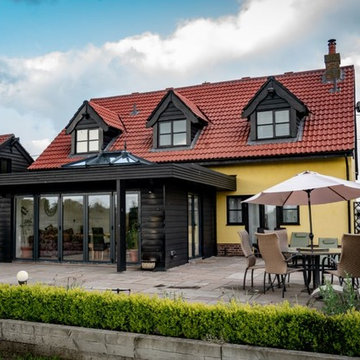
This beautiful kitchen extension in Little Bromley, Essex was designed to create a family and entertaining space and make the most of the stunning views across open countryside. The resulting project featured high-specification units and appliances, quartz granite worktops, travertine flooring with underfloor heating, a huge ceiling lantern (complete with colour-changing led lighting) and steel bi-fold doors to create space and light. We also fitted a new large utility room with matching Shaker-style units, oak worktops, a butler sink and kept the flow of travertine flooring.
Outside, we completed a huge landscaping project incorporating over 200 square metres of Indian sandstone paving, oak sleeper raised beds and willow fencing.
This was a huge project for our home, and it was important to choose the right contractor. We worked with the team at John O’Connell to specify the project and ensure that we kept to budget and minimised disruption. The quality of work, communications and workflow were exactly as promised, and changes were slotted into the work schedule. We were so happy with the work that we went on the have major garden landscaping and internal joinery and have booked additional projects in this year. We have recommended John and the business to family and friends, who are equally happy. We love our new space and enjoy it every day.
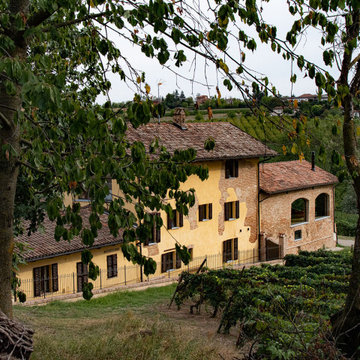
Foto della facciata di una casa ampia e fienile ristrutturato gialla country a tre piani con rivestimento in mattoni, tetto a capanna, tetto marrone e abbinamento di colori
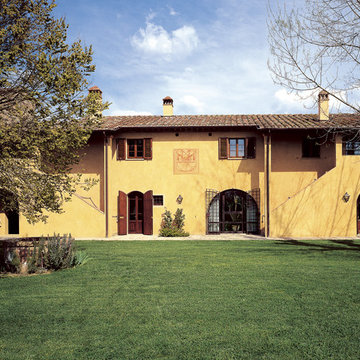
Ristrutturazione casolare del 18° Secolo.
Progettazione architettonica e d'interni.
Restauro, Art & Decor, direzione ai lavori ed arredamento esclusivamente made in Italy.
Curatore Studio La Noce
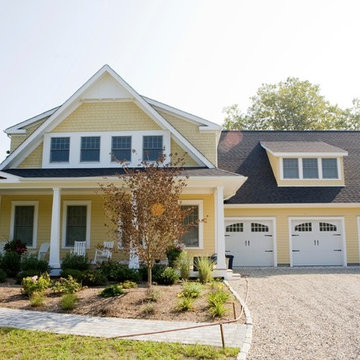
Ispirazione per la facciata di una casa grande gialla country a due piani con rivestimento in legno e tetto a capanna
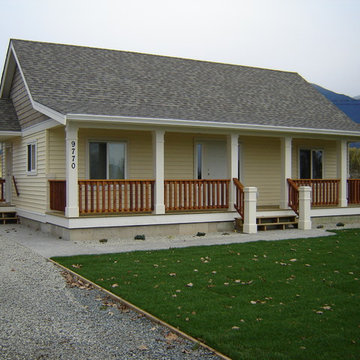
Foto della villa piccola gialla country a un piano con rivestimento in vinile, tetto a capanna e copertura a scandole
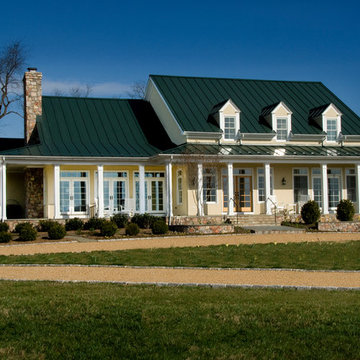
Idee per la facciata di una casa ampia gialla country a due piani con rivestimento in stucco
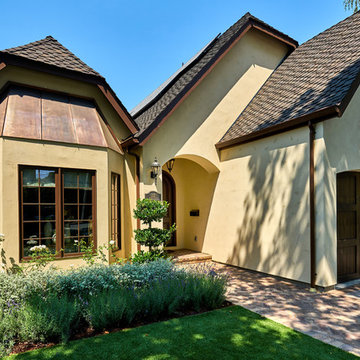
Major Remodel and Addition to a Charming French Country Style Home in Willow Glen
Architect: Robin McCarthy, Arch Studio, Inc.
Construction: Joe Arena Construction
Photography by Mark Pinkerton
Photography by Mark Pinkerton
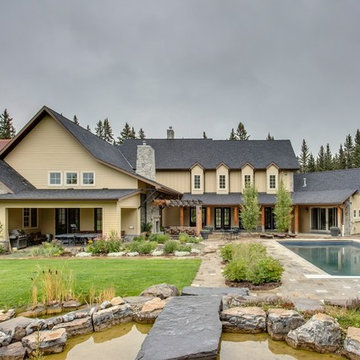
Welcome to a cozy and protected backyard Oasis. The heated pool is adjacent to the stone fireplace sitting area. The covered outdoor kitchen area is big enough for table tennis and eating even when it is raining.
Zoon Media
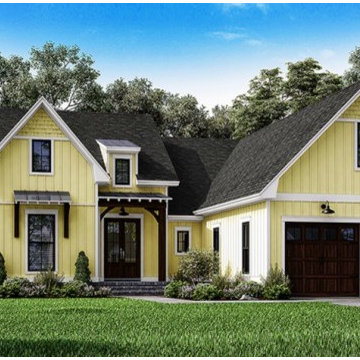
This exclusive plan (you won’t find it anywhere else!) takes the modern farmhouse form and gives it a fresh, soft look. The one-story layout makes it easy to age in place and grants each bedroom plenty of space and a walk-in closet. In the middle of the home, the living room opens out to a rear porch and then a screened porch with an outdoor kitchen for fun grilling parties. Everyone can gather around the kitchen’s island, where an eating bar sits just steps away from the open dining room. Don’t miss the master suite’s spa-like bathroom and huge closet. A bonus suite offers more room to expand later.
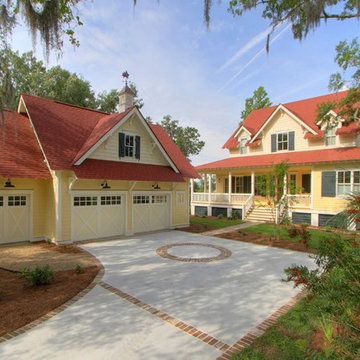
Callawassie Island, SC custom home
Esempio della facciata di una casa grande gialla country a due piani con rivestimento in legno e tetto a capanna
Esempio della facciata di una casa grande gialla country a due piani con rivestimento in legno e tetto a capanna
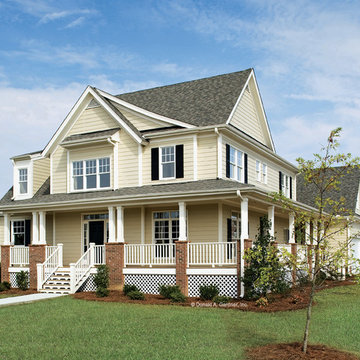
This modern farmhouse captures old time ambiance. A balcony divides the foyer from the two-story great room, while built-ins, columns, French doors, and a fireplace add special touches. A counter separates the kitchen from breakfast nook, and the utility/mud room connects the garage to the house. Spacious porches welcome relaxation.
Facciate di case country gialle
7