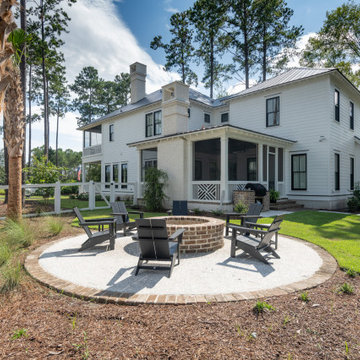Facciate di case country gialle
Filtra anche per:
Budget
Ordina per:Popolari oggi
161 - 180 di 638 foto
1 di 3
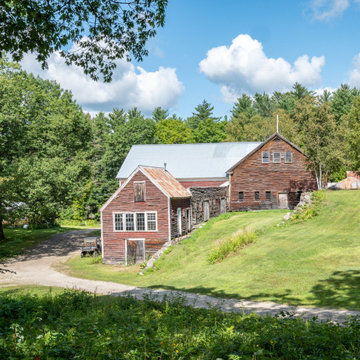
https://www.beangroup.com/homes/45-E-Andover-Road-Andover/ME/04216/AGT-2261431456-942410/index.html
Merrill House is a gracious, Early American Country Estate located in the picturesque Androscoggin River Valley, about a half hour northeast of Sunday River Ski Resort, Maine. This baronial estate, once a trophy of successful American frontier family and railroads industry publisher, Henry Varnum Poor, founder of Standard & Poor’s Corp., is comprised of a grand main house, caretaker’s house, and several barns. Entrance is through a Gothic great hall standing 30’ x 60’ and another 30’ high in the apex of its cathedral ceiling and showcases a granite hearth and mantel 12’ wide.
Owned by the same family for over 225 years, it is currently a family retreat and is available for seasonal weddings and events with the capacity to accommodate 32 overnight guests and 200 outdoor guests. Listed on the National Register of Historic Places, and heralding contributions from Frederick Law Olmsted and Stanford White, the beautiful, legacy property sits on 110 acres of fields and forest with expansive views of the scenic Ellis River Valley and Mahoosuc mountains, offering more than a half-mile of pristine river-front, private spring-fed pond and beach, and 5 acres of manicured lawns and gardens.
The historic property can be envisioned as a magnificent private residence, ski lodge, corporate retreat, hunting and fishing lodge, potential bed and breakfast, farm - with options for organic farming, commercial solar, storage or subdivision.
Showings offered by appointment.
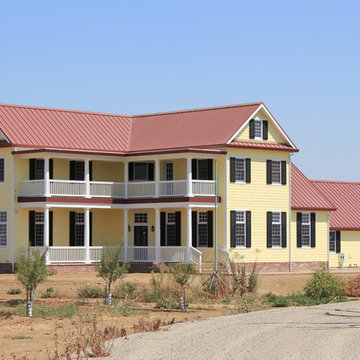
Morse custom designed and constructed Early American Farmhouse.
Esempio della villa grande gialla country a due piani con rivestimento con lastre in cemento, tetto a capanna, copertura in metallo o lamiera, tetto rosso e pannelli sovrapposti
Esempio della villa grande gialla country a due piani con rivestimento con lastre in cemento, tetto a capanna, copertura in metallo o lamiera, tetto rosso e pannelli sovrapposti
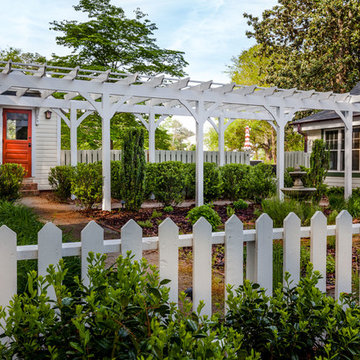
John Gessner
Ispirazione per la facciata di una casa piccola gialla country a un piano con rivestimento in legno
Ispirazione per la facciata di una casa piccola gialla country a un piano con rivestimento in legno
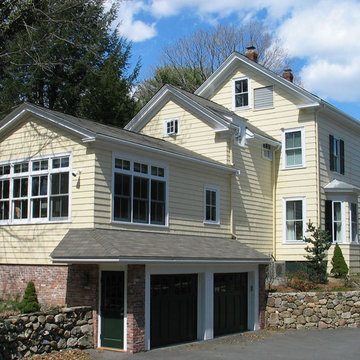
Immagine della facciata di una casa gialla country a due piani con rivestimento in legno e tetto a capanna
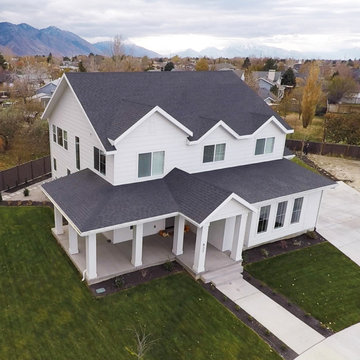
Ispirazione per la villa gialla country a due piani di medie dimensioni con rivestimento con lastre in cemento, tetto a capanna e copertura a scandole
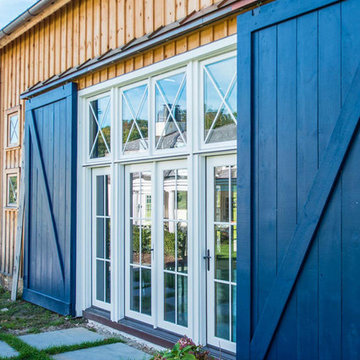
Beautiful blue sliding barn doors glides over glass pool house door.
Foto della facciata di una casa grande gialla country a due piani con rivestimento in legno e tetto a capanna
Foto della facciata di una casa grande gialla country a due piani con rivestimento in legno e tetto a capanna
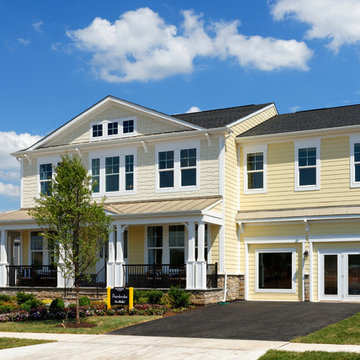
Esempio della villa grande gialla country a due piani con rivestimento con lastre in cemento, tetto a capanna e copertura in tegole
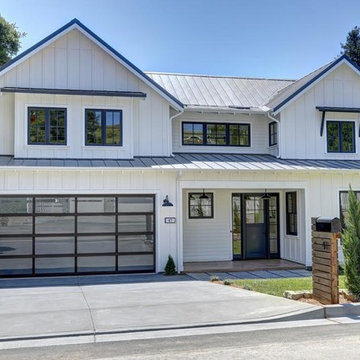
A truly Modern Farmhouse - flows seamlessly from a bright, fresh indoors to outdoor covered porches, patios and garden setting. A blending of natural interior finish that includes natural wood flooring, interior walnut wood siding, walnut stair handrails, Italian calacatta marble, juxtaposed with modern elements of glass, tension- cable rails, concrete pavers, and metal roofing.
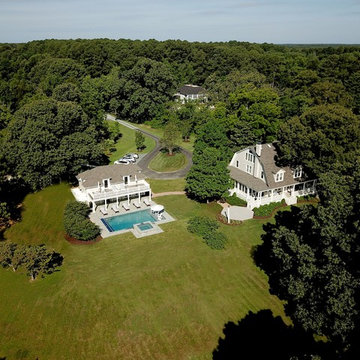
Aerial view of main house, pool, and pool house.
© REAL-ARCH-MEDIA
Esempio della villa grande gialla country a due piani con rivestimento in legno, tetto a mansarda e copertura a scandole
Esempio della villa grande gialla country a due piani con rivestimento in legno, tetto a mansarda e copertura a scandole
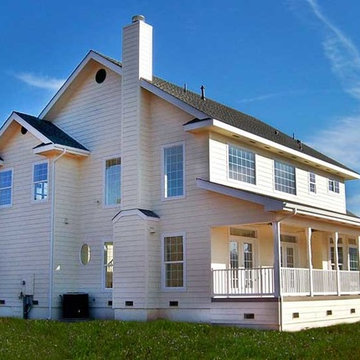
Yellow country farmhouse.
Lawson Construction
Immagine della facciata di una casa grande gialla country a due piani con rivestimento in legno
Immagine della facciata di una casa grande gialla country a due piani con rivestimento in legno
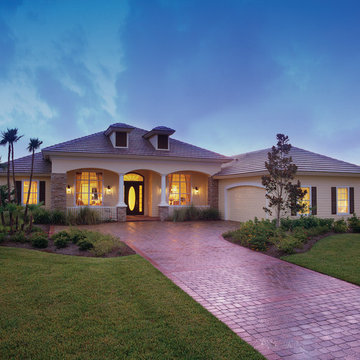
Front Elevation. Sater Design Collection's luxury, farmhouse home plan "Hammock Grove" (Plan #6780). saterdesign.com
Immagine della facciata di una casa grande gialla country a un piano con rivestimenti misti e tetto a padiglione
Immagine della facciata di una casa grande gialla country a un piano con rivestimenti misti e tetto a padiglione
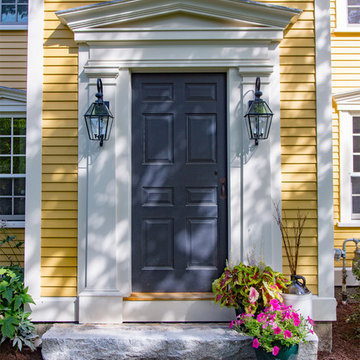
The Johnson-Thompson House, built c. 1750, has the distinct title as being the oldest structure in Winchester. Many alterations were made over the years to keep up with the times, but most recently it had the great fortune to get just the right family who appreciated and capitalized on its legacy. From the newly installed pine floors with cut, hand driven nails to the authentic rustic plaster walls, to the original timber frame, this 300 year old Georgian farmhouse is a masterpiece of old and new. Together with the homeowners and Cummings Architects, Windhill Builders embarked on a journey to salvage all of the best from this home and recreate what had been lost over time. To celebrate its history and the stories within, rooms and details were preserved where possible, woodwork and paint colors painstakingly matched and blended; the hall and parlor refurbished; the three run open string staircase lovingly restored; and details like an authentic front door with period hinges masterfully created. To accommodate its modern day family an addition was constructed to house a brand new, farmhouse style kitchen with an oversized island topped with reclaimed oak and a unique backsplash fashioned out of brick that was sourced from the home itself. Bathrooms were added and upgraded, including a spa-like retreat in the master bath, but include features like a claw foot tub, a niche with exposed brick and a magnificent barn door, as nods to the past. This renovation is one for the history books!
Eric Roth
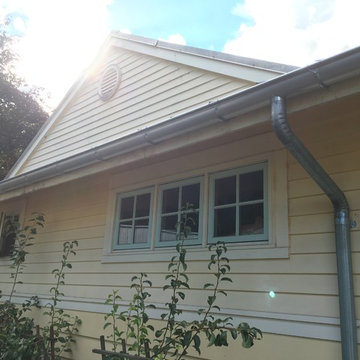
Idee per la villa gialla country a un piano di medie dimensioni con rivestimento in legno, tetto a capanna e copertura in metallo o lamiera
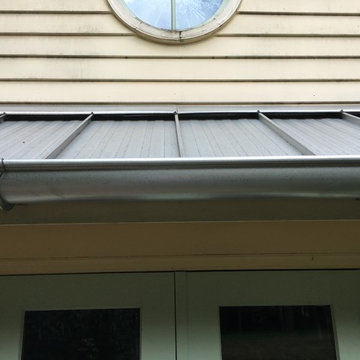
Esempio della villa gialla country a un piano di medie dimensioni con rivestimento in legno, tetto a capanna e copertura in metallo o lamiera
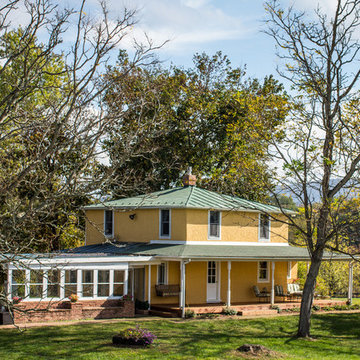
swartz photography
Immagine della facciata di una casa gialla country a due piani di medie dimensioni con rivestimento in stucco e tetto a padiglione
Immagine della facciata di una casa gialla country a due piani di medie dimensioni con rivestimento in stucco e tetto a padiglione
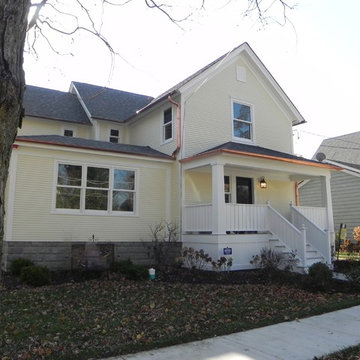
The front porch was restored to its original design. A large addition seamlessly blends in with the original farm house.
Foto della facciata di una casa grande gialla country a due piani con rivestimento in legno e tetto a capanna
Foto della facciata di una casa grande gialla country a due piani con rivestimento in legno e tetto a capanna
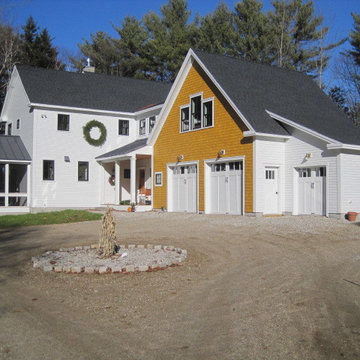
Foto della villa grande gialla country a due piani con rivestimento in legno, tetto a capanna e copertura a scandole
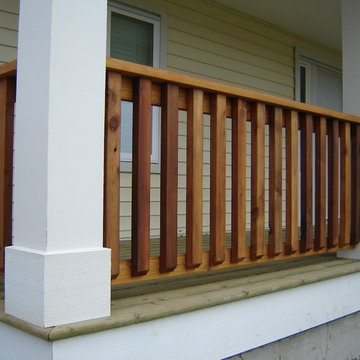
Idee per la villa piccola gialla country a un piano con rivestimento in vinile, tetto a capanna e copertura a scandole
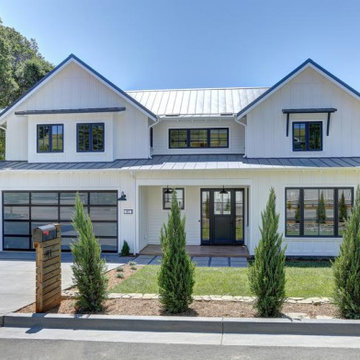
A truly Modern Farmhouse - flows seamlessly from a bright, fresh indoors to outdoor covered porches, patios and garden setting. A blending of natural interior finish that includes natural wood flooring, interior walnut wood siding, walnut stair handrails, Italian calacatta marble, juxtaposed with modern elements of glass, tension- cable rails, concrete pavers, and metal roofing.
Facciate di case country gialle
9
