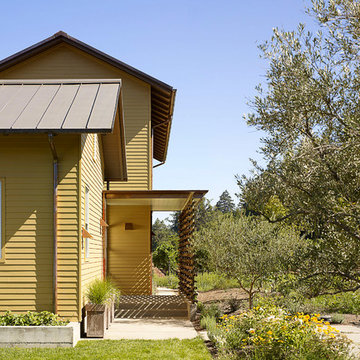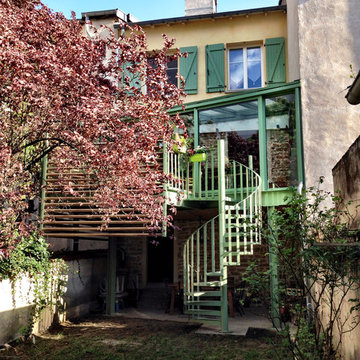Facciate di case country gialle
Filtra anche per:
Budget
Ordina per:Popolari oggi
141 - 160 di 638 foto
1 di 3
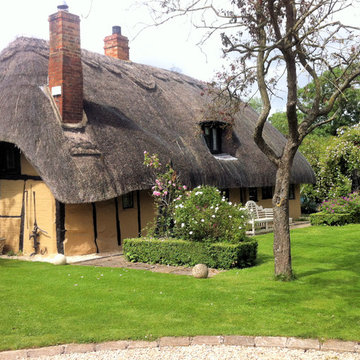
The Thatched Cottage
holidaycottages.co.uk
Ispirazione per la facciata di una casa grande gialla country a un piano con rivestimento in vetro
Ispirazione per la facciata di una casa grande gialla country a un piano con rivestimento in vetro
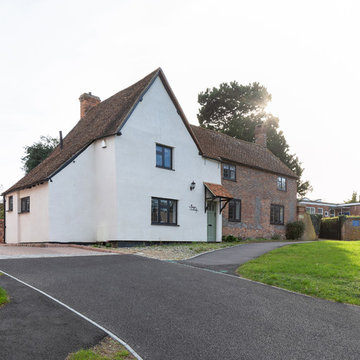
Peter Landers
Esempio della villa grande gialla country a tre piani con rivestimento in stucco, tetto a capanna e copertura in tegole
Esempio della villa grande gialla country a tre piani con rivestimento in stucco, tetto a capanna e copertura in tegole
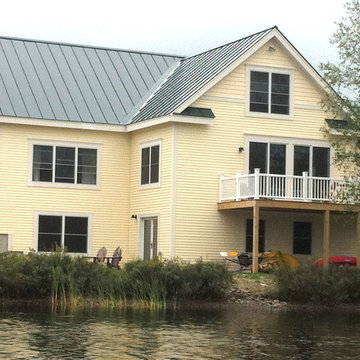
View from the Lake
Ispirazione per la villa gialla country a due piani di medie dimensioni con rivestimento con lastre in cemento, tetto a capanna e copertura in metallo o lamiera
Ispirazione per la villa gialla country a due piani di medie dimensioni con rivestimento con lastre in cemento, tetto a capanna e copertura in metallo o lamiera
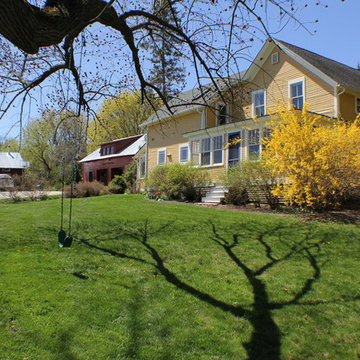
The Farmers who had worked the land for over 60 years had passed and over the subsequent 10 years some improvements had been made by new owners but a holistic approach had never been taken.
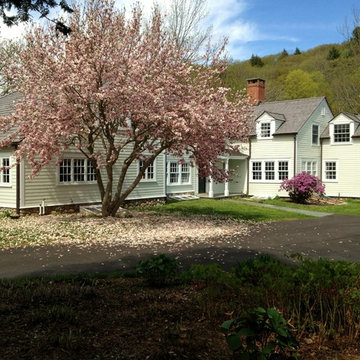
Will Calhoun - photo
This was a tired, worn down property with fading details from better days. A garage, spa, entry addition was added and the balance of the home was upgraded with new mechanical systems, state of the art insulation, new finishes and restored details throughout. Now it is a gracious, comfortable and inviting home with seven bathrooms, seven and a half baths, a media room, a relaxing spa, a spectacular lounging porch, a formal living room, dining room, breakfast room, a grand kitchen with pantry, a cozy paneled study, garage space for two cars and an inviting pool. The underground drainage was restored, a new driveway installed with an handsome security gate.
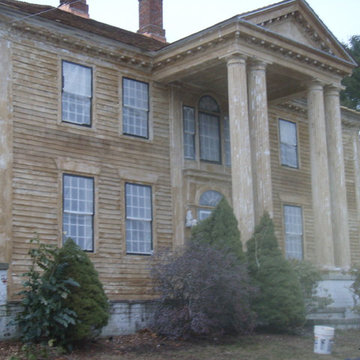
The absolute beauty of the original cedar siding revealed!
Idee per la facciata di una casa gialla country con rivestimento in legno
Idee per la facciata di una casa gialla country con rivestimento in legno
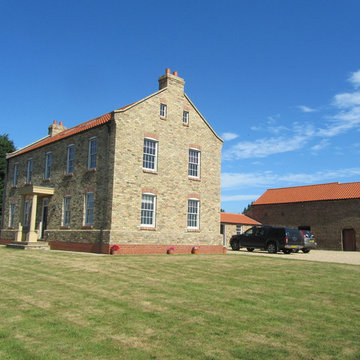
This brand new country dwelling extends to some three storey of accommodation providing seven bedrooms, with en-suite bathrooms, built from reclaimed facing brickwork recovered from the former farm dwelling on the site, but designed using passive solar principles, complimented with a ground source heat pump serving a WWorcester Bosch Greenskies system feeding hot water to underfloor heating pipework embedded into the floor screed at both ground and first floor level. Glazed entirely with timber framed composite Andersen high performance double glazed fenestration, the house is designed to be airtight and far exceeds the minimum standards of current Building Regulations legislation.
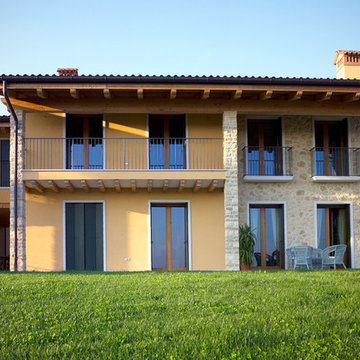
Ispirazione per la facciata di una casa bifamiliare gialla country a due piani con rivestimenti misti, tetto a mansarda e copertura in tegole
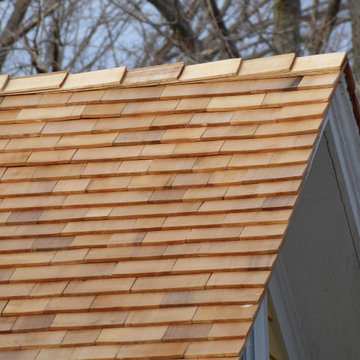
Closeup of the ridgecap on a wood roof replacement on this historic North Branford farmhouse. Built in 1815, this project involved removing three layers of shingles to reveal a shiplap roof deck. We Installed Ice and Water barrier at the edges and ridge and around chimneys (which we also replaced - see that project here on Houzz). We installed 18" Western Red Cedar perfection shingles across all roofing and atop bay windows. All valleys and chimney/vent protrusions were flashed with copper, in keeping with the traditional look of the period.
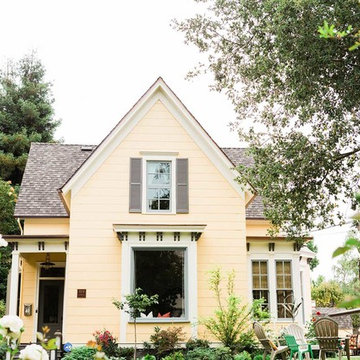
Design by Urban Chalet,
Photo by Claire Dobson
Foto della facciata di una casa gialla country a due piani di medie dimensioni con tetto a capanna
Foto della facciata di una casa gialla country a due piani di medie dimensioni con tetto a capanna
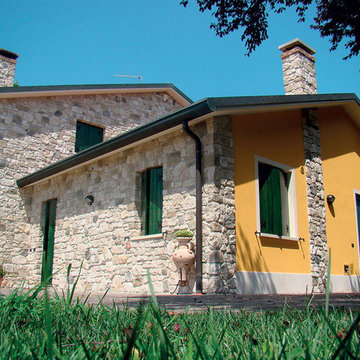
Idee per la villa gialla country a due piani di medie dimensioni con rivestimento in pietra e tetto a capanna
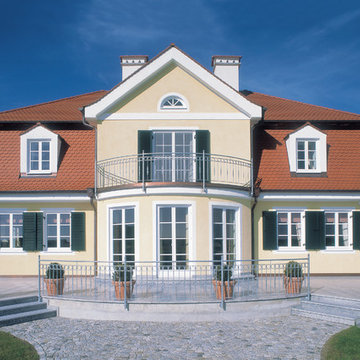
Die Landhausvilla wirkt freundlich und einladend.
Foto della facciata di una casa gialla country a due piani di medie dimensioni con tetto a mansarda
Foto della facciata di una casa gialla country a due piani di medie dimensioni con tetto a mansarda
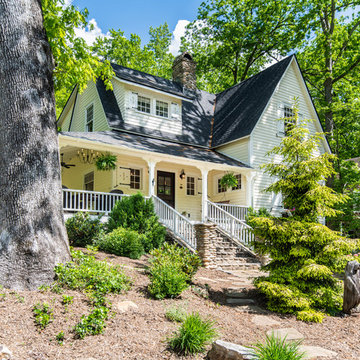
Ispirazione per la villa gialla country a due piani di medie dimensioni con rivestimento in vinile, tetto a capanna e copertura a scandole
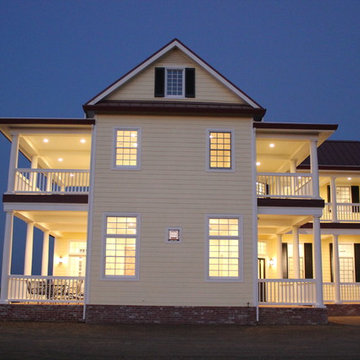
Morse custom designed and constructed Early American Farmhouse.
Ispirazione per la villa grande gialla country a due piani con rivestimento con lastre in cemento, tetto a capanna, copertura in metallo o lamiera, tetto rosso e pannelli sovrapposti
Ispirazione per la villa grande gialla country a due piani con rivestimento con lastre in cemento, tetto a capanna, copertura in metallo o lamiera, tetto rosso e pannelli sovrapposti
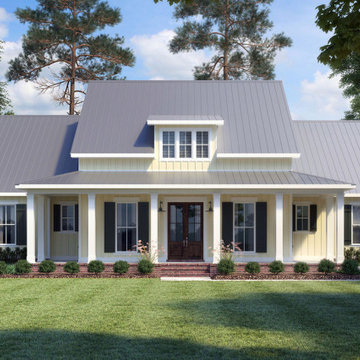
Bright and open, this country farmhouse design is full of modern details.
Esempio della villa gialla country a due piani con rivestimento in legno e copertura in metallo o lamiera
Esempio della villa gialla country a due piani con rivestimento in legno e copertura in metallo o lamiera
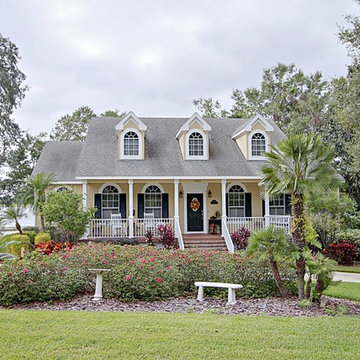
Jim Hays
Ispirazione per la villa gialla country a due piani con rivestimento in stucco, tetto a capanna e copertura a scandole
Ispirazione per la villa gialla country a due piani con rivestimento in stucco, tetto a capanna e copertura a scandole
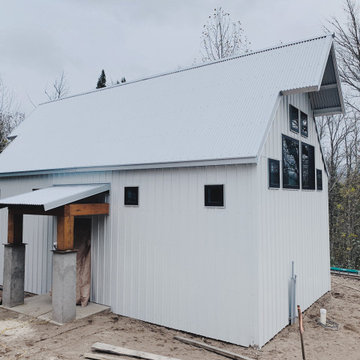
Ispirazione per la villa piccola gialla country a due piani con rivestimento in metallo, tetto a capanna, copertura in metallo o lamiera e pannelli e listelle di legno
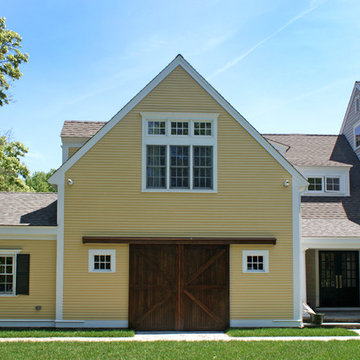
Esempio della facciata di una casa gialla country a tre piani di medie dimensioni con rivestimento in legno e tetto a capanna
Facciate di case country gialle
8
