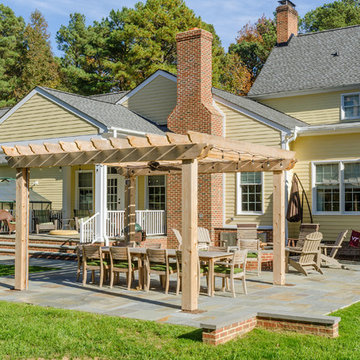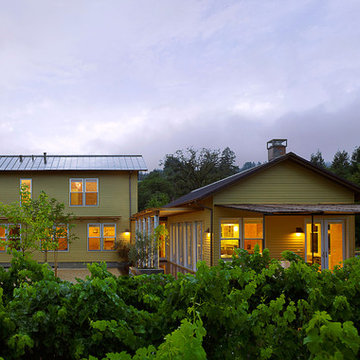Facciate di case country gialle
Filtra anche per:
Budget
Ordina per:Popolari oggi
81 - 100 di 635 foto
1 di 3
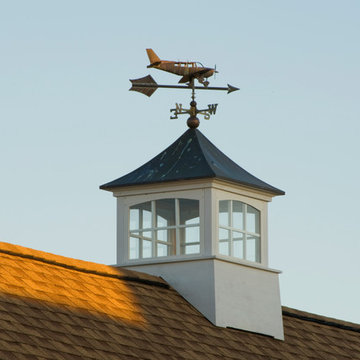
This 2,700 square-foot renovation of an existing brick structure has provided a stunning, year round vacation home in the Lake Sunapee region. Located on the same footprint as the original brick structure, the new, one-story residence is oriented on the site to take advantage of the expansive views of Mts. Sunapee and Kearsarge. By implementing a mix of siding treatments, textures and materials, and unique rooflines the home complements the surrounding site, and caps off the top of the grassy hill.
New entertainment rooms and porches are located so that the spectacular views of the surrounding mountains are always prominent. Dressed in bright and airy colors, the spaces welcome conversation and relaxation in spectacular settings. The design of three unique spaces, each of which experience the site differently, contributed to the overall layout of the residence. From the Adirondack chairs on the colonnaded porch to the cushioned sofas of the sunroom, personalized touches of exquisite taste provide an undeniably comforting atmosphere to the site.
Photographer: Joseph St. Pierre
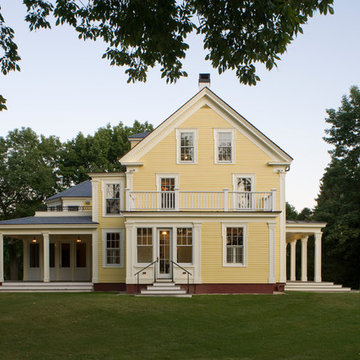
Photo Credit: Joseph St. Pierre
Idee per la facciata di una casa grande gialla country a tre piani con rivestimento in legno
Idee per la facciata di una casa grande gialla country a tre piani con rivestimento in legno
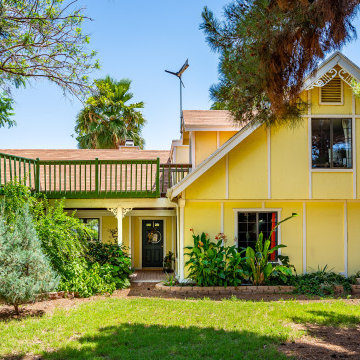
The home was known as the yellow house, so why change it? You can't help feel extremely homy in this house what has a mix of farmhouse and cottage vibes. Remodel took about 6 months.... mainly focused on Kitchen, dining, sunroom, and the bathrooms.
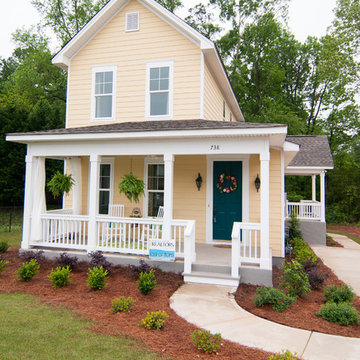
Idee per la facciata di una casa gialla country a due piani di medie dimensioni con rivestimento con lastre in cemento e tetto a capanna
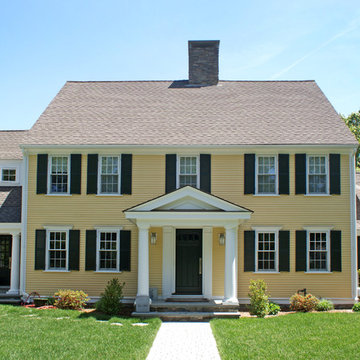
Immagine della facciata di una casa gialla country a tre piani di medie dimensioni con rivestimento in legno e tetto a capanna
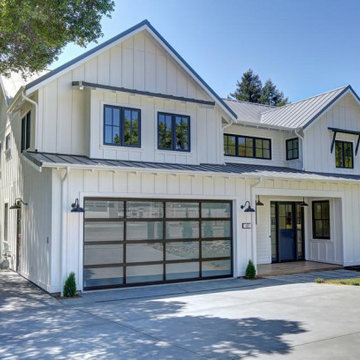
A truly Modern Farmhouse - flows seamlessly from a bright, fresh indoors to outdoor covered porches, patios and garden setting. A blending of natural interior finish that includes natural wood flooring, interior walnut wood siding, walnut stair handrails, Italian calacatta marble, juxtaposed with modern elements of glass, tension- cable rails, concrete pavers, and metal roofing.
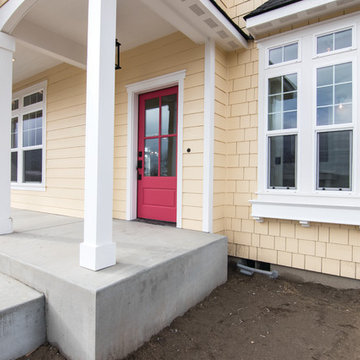
Photos by Becky Pospical
Front door painted pink.
Esempio della villa grande gialla country a due piani con rivestimento con lastre in cemento, tetto a capanna e copertura a scandole
Esempio della villa grande gialla country a due piani con rivestimento con lastre in cemento, tetto a capanna e copertura a scandole
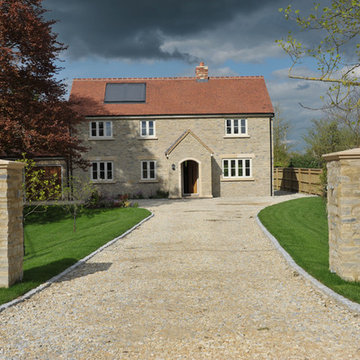
The front of a large new build Cotswold style Eco house in rural Oxfordshire featuring new lawns either side of a permeable Cotswold shingle driveway edged with granite setts installed by AWBS Landscaping. Cotswold stone entrance pillars and 3 bar open timber fencing complete the entrance to this beautiful country property.
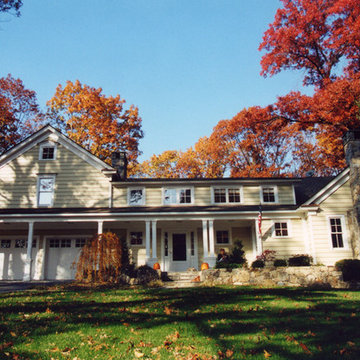
Front of the house
Hibbs Architects
Immagine della facciata di una casa gialla country a due piani con rivestimento in legno
Immagine della facciata di una casa gialla country a due piani con rivestimento in legno
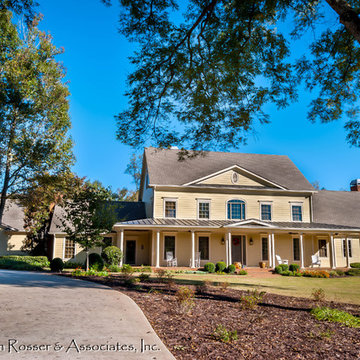
This Farmhouse's property was developed into a new community around the existing home. The home was then gutted and renovated as one of the homes in the new community. We added a new front porch and an outdoor living space. Design and Photography by: Kevin Rosser & Associates, Inc.
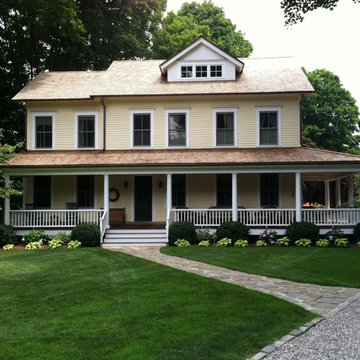
Newly built dormer
New cedar roofing and flashing.
Newly built front l shaped covered porch.
ne widow and door trim to fit the look of the house.
Applied a fresh color to compliment the house.
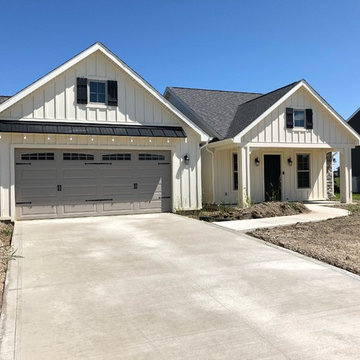
We used a Hardie Board Board and Batten siding on this home and painted it on the job. The metal roof accent over the garage door really help to set the look.
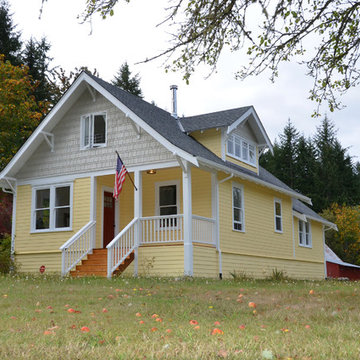
Idee per la facciata di una casa piccola gialla country a due piani con rivestimento in legno
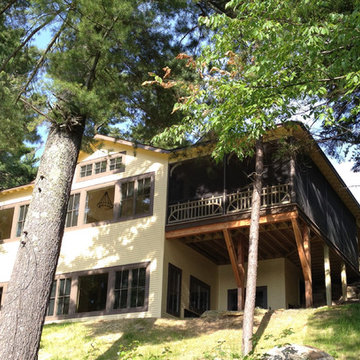
Rear side with walk out basement overlooking lakeside.
Immagine della facciata di una casa gialla country con rivestimento in legno e tetto a capanna
Immagine della facciata di una casa gialla country con rivestimento in legno e tetto a capanna
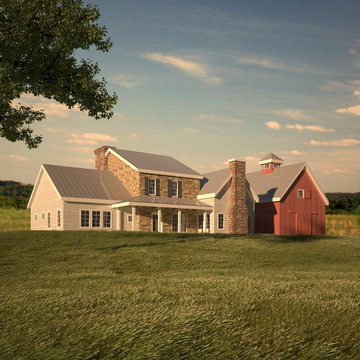
Gaskill Architecture
Immagine della facciata di una casa grande gialla country a due piani con rivestimento in legno e tetto a capanna
Immagine della facciata di una casa grande gialla country a due piani con rivestimento in legno e tetto a capanna
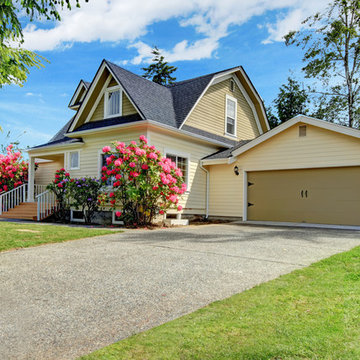
Esempio della villa gialla country a due piani con rivestimento in legno e tetto a mansarda
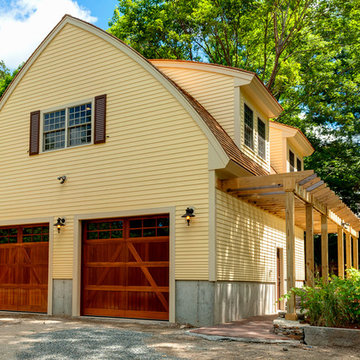
A. R. Sinclair Photography
Immagine della facciata di una casa gialla country
Immagine della facciata di una casa gialla country
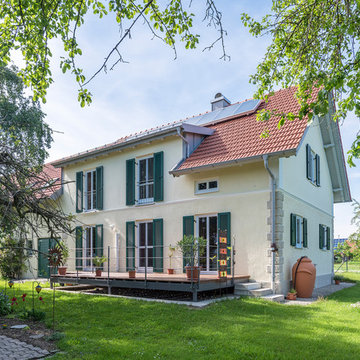
Das leerstehende Gebäude des damaligen, ortsansässigen Schusters wurde mit Bedacht saniert.
Die bestehende Struktur und architektonischen Elemente wurden soweit es möglich war erhalten.
Dennoch sollte ein modernes Wohnen ermöglicht werden, war die Umgestaltung des Grundrisses erforderlich machte. Der Außenbezug zum großen, umliegenden Garten wurde hergestellt.
Facciate di case country gialle
5
