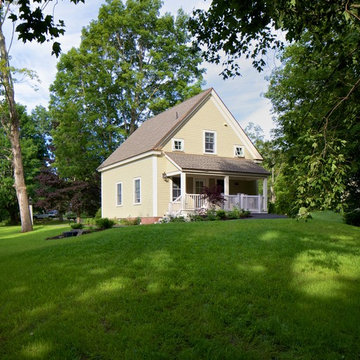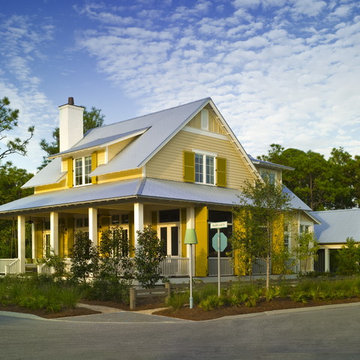Facciate di case country gialle
Filtra anche per:
Budget
Ordina per:Popolari oggi
41 - 60 di 635 foto
1 di 3
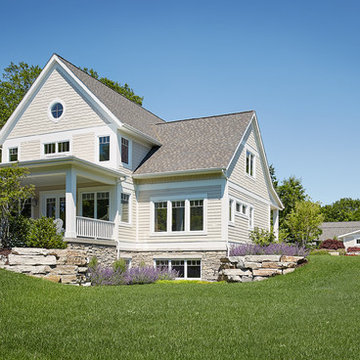
Function meets fashion in this relaxing retreat inspired by turn-of-the-century cottages. Perfect for a lot with limited space or a water view, this delightful design packs ample living into an open floor plan spread out on three levels. Elements of classic farmhouses and Craftsman-style bungalows can be seen in the updated exterior, which boasts shingles, porch columns, and decorative venting and windows. Inside, a covered front porch leads into an entry with a charming window seat and to the centrally located 17 by 12-foot kitchen. Nearby is an 11 by 15-foot dining and a picturesque outdoor patio. On the right side of the more than 1,500-square-foot main level is the 14 by 18-foot living room with a gas fireplace and access to the adjacent covered patio where you can enjoy the changing seasons. Also featured is a convenient mud room and laundry near the 700-square-foot garage, a large master suite and a handy home management center off the dining and living room. Upstairs, another approximately 1,400 square feet include two family bedrooms and baths, a 15 by 14-foot loft dedicated to music, and another area designed for crafts and sewing. Other hobbies and entertaining aren’t excluded in the lower level, where you can enjoy the billiards or games area, a large family room for relaxing, a guest bedroom, exercise area and bath.
Photographers: Ashley Avila Photography
Pat Chambers
Builder: Bouwkamp Builders, Inc.
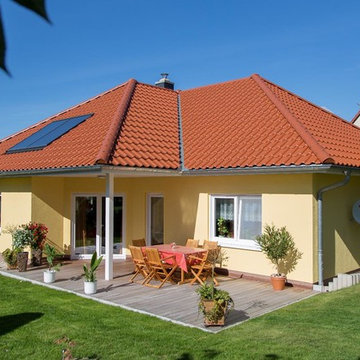
Ispirazione per la facciata di una casa gialla country a un piano di medie dimensioni con rivestimento in stucco e tetto a padiglione
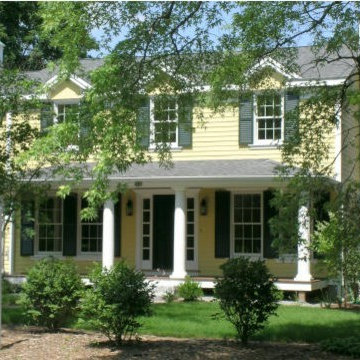
With a bit of work a run-down mid-century Garrison Colonial was transformed into a sprawling L-shaped Farmhouse with a classic front porch.
Immagine della facciata di una casa grande gialla country a due piani con rivestimento in legno
Immagine della facciata di una casa grande gialla country a due piani con rivestimento in legno
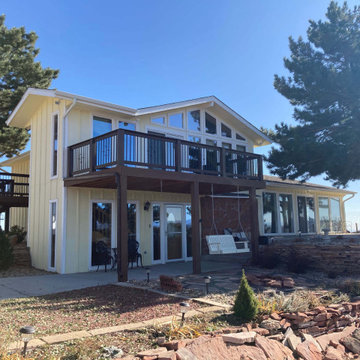
This is the BEFORE of the home which had a vertical board and batten panel the homeowner's wanted to have transformed into a stucco exterior.
Foto della villa gialla country a due piani di medie dimensioni con rivestimento in stucco e pannelli e listelle di legno
Foto della villa gialla country a due piani di medie dimensioni con rivestimento in stucco e pannelli e listelle di legno
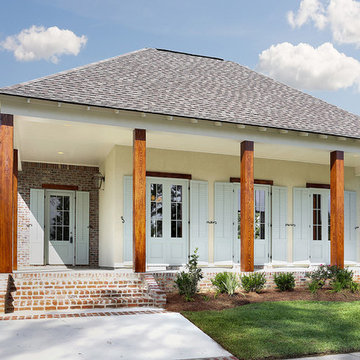
Ispirazione per la facciata di una casa gialla country a un piano di medie dimensioni con rivestimenti misti
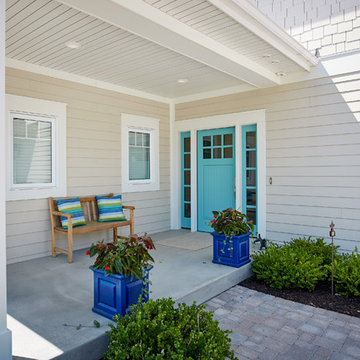
Function meets fashion in this relaxing retreat inspired by turn-of-the-century cottages. Perfect for a lot with limited space or a water view, this delightful design packs ample living into an open floor plan spread out on three levels. Elements of classic farmhouses and Craftsman-style bungalows can be seen in the updated exterior, which boasts shingles, porch columns, and decorative venting and windows. Inside, a covered front porch leads into an entry with a charming window seat and to the centrally located 17 by 12-foot kitchen. Nearby is an 11 by 15-foot dining and a picturesque outdoor patio. On the right side of the more than 1,500-square-foot main level is the 14 by 18-foot living room with a gas fireplace and access to the adjacent covered patio where you can enjoy the changing seasons. Also featured is a convenient mud room and laundry near the 700-square-foot garage, a large master suite and a handy home management center off the dining and living room. Upstairs, another approximately 1,400 square feet include two family bedrooms and baths, a 15 by 14-foot loft dedicated to music, and another area designed for crafts and sewing. Other hobbies and entertaining aren’t excluded in the lower level, where you can enjoy the billiards or games area, a large family room for relaxing, a guest bedroom, exercise area and bath.
Photographers: Ashley Avila Photography
Pat Chambers
Builder: Bouwkamp Builders, Inc.
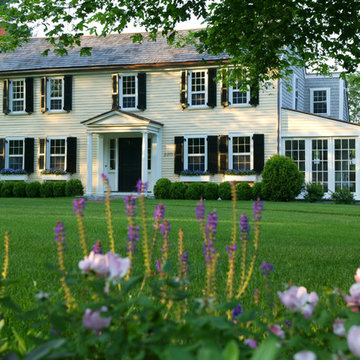
Frank Shirley Architects
Ispirazione per la facciata di una casa grande gialla country a due piani con rivestimento in legno
Ispirazione per la facciata di una casa grande gialla country a due piani con rivestimento in legno
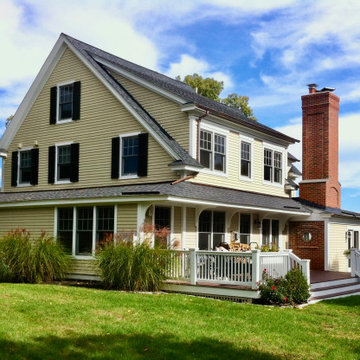
Ispirazione per la villa grande gialla country a due piani con rivestimento in legno, tetto a capanna e copertura a scandole
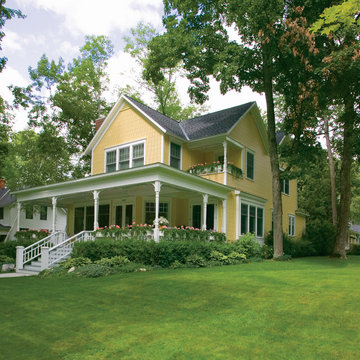
Mastic Vinyl Siding
Immagine della facciata di una casa gialla country a due piani con rivestimento in vinile
Immagine della facciata di una casa gialla country a due piani con rivestimento in vinile
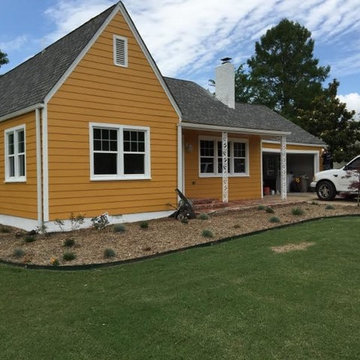
Ispirazione per la facciata di una casa gialla country a un piano di medie dimensioni con rivestimento in vinile e tetto a capanna

Computer Rendered Perspective: Progress photos of the Morse Custom Designed and Built Early American Farmhouse home. Site designed and developed home on 160 acres in rural Yolo County, this two story custom takes advantage of vistas of the recently planted surrounding orchard and Vaca Mountain Range. Designed for durability and low maintenance, this home was constructed on an 30" elevated engineered pad with a 30" elevated concrete slab in order to maximize the height of the first floor. Finish is scheduled for summer 2016. Design, Build, and Enjoy!
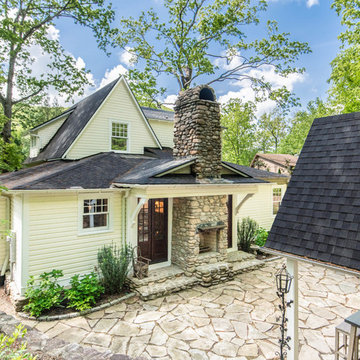
Ispirazione per la villa gialla country a due piani di medie dimensioni con rivestimento in vinile, tetto a padiglione e copertura a scandole
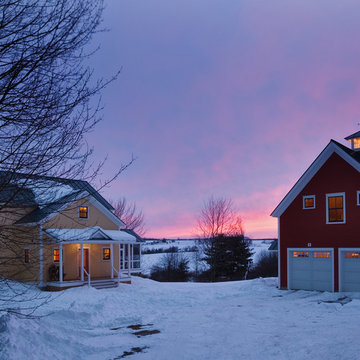
Susan Teare
Foto della villa grande gialla country a due piani con rivestimento con lastre in cemento e tetto a capanna
Foto della villa grande gialla country a due piani con rivestimento con lastre in cemento e tetto a capanna
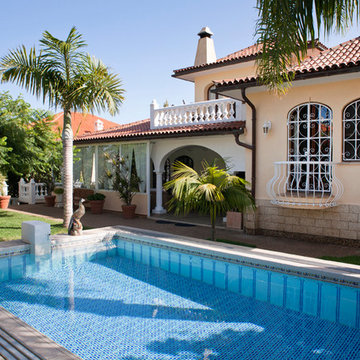
Esempio della facciata di una casa gialla country a due piani di medie dimensioni con rivestimenti misti e tetto a padiglione
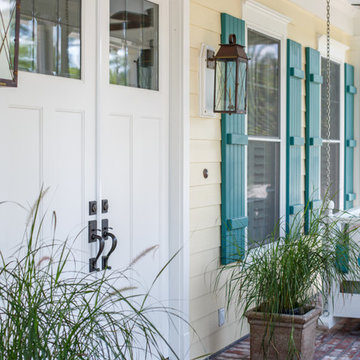
Foto della villa gialla country a due piani di medie dimensioni con copertura a scandole
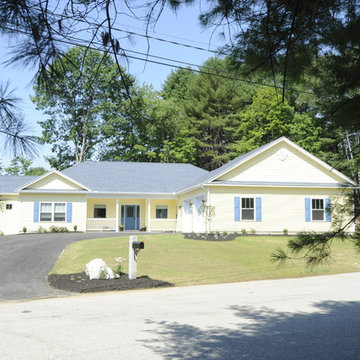
Idee per la facciata di una casa gialla country a un piano con rivestimento in vinile e tetto a padiglione
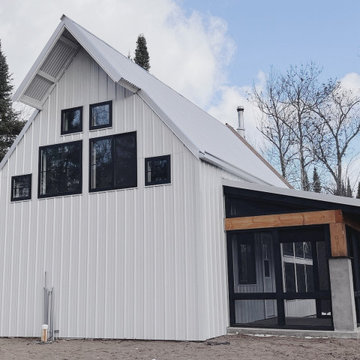
Ispirazione per la villa piccola gialla country a due piani con rivestimento in metallo, tetto a capanna, copertura in metallo o lamiera e pannelli e listelle di legno
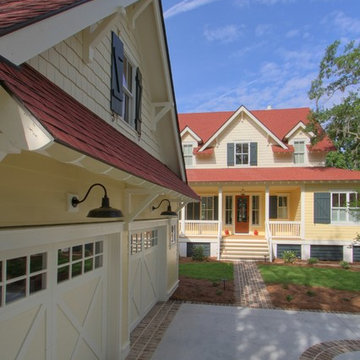
Callawassie Island, SC custom home
Foto della facciata di una casa grande gialla country a due piani con rivestimento in legno e tetto a capanna
Foto della facciata di una casa grande gialla country a due piani con rivestimento in legno e tetto a capanna
Facciate di case country gialle
3
