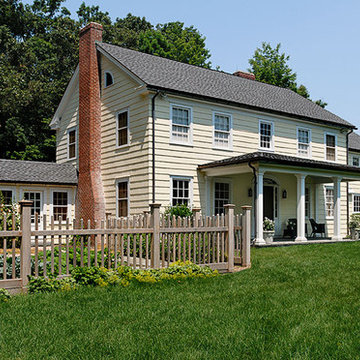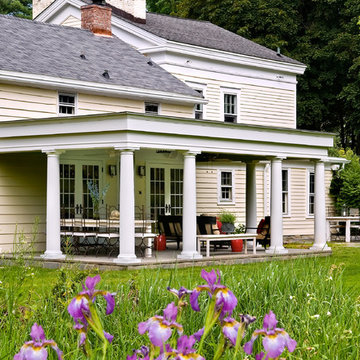Facciate di case country gialle
Filtra anche per:
Budget
Ordina per:Popolari oggi
21 - 40 di 635 foto
1 di 3
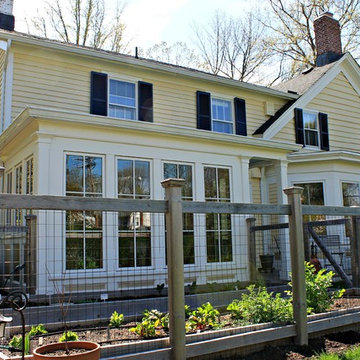
This eco-friendly renovation of a 1780’s farmhouse kitchen garden was an exciting challenge. Every aspect of our design was focused on minimizing our carbon footprint and maximizing efficiency.
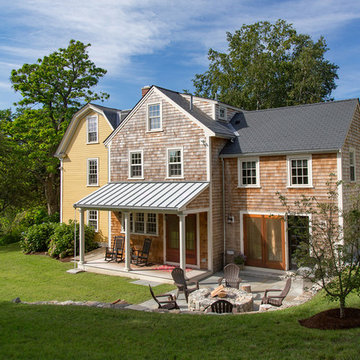
The Johnson-Thompson house is the oldest house in Winchester, MA, dating back to the early 1700s. The addition and renovation expanded the structure and added three full bathrooms including a spacious two-story master bathroom, as well as an additional bedroom for the daughter. The kitchen was moved and expanded into a large open concept kitchen and family room, creating additional mud-room and laundry space. But with all the new improvements, the original historic fabric and details remain. The moldings are copied from original pieces, salvaged bricks make up the kitchen backsplash. Wood from the barn was reclaimed to make sliding barn doors. The wood fireplace mantels were carefully restored and original beams are exposed throughout the house. It's a wonderful example of modern living and historic preservation.
Eric Roth
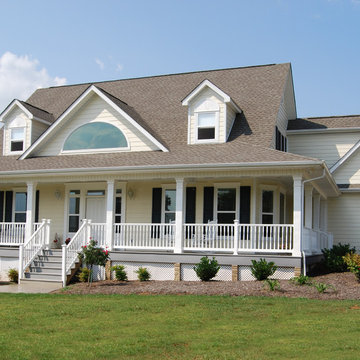
As fresh as a country breeze, this home knows how to relax with a wrapping front porch, a screened back porch, and a partially covered rear deck.
Nine foot ceilings are standard throughout the first and second floors, while the foyer, great room, and screened porch enjoy vaulted and cathedral ceilings. The stunning center dormer with arched window is an asset both inside and out, and bay windows perk up the dining room and breakfast area.
The master suite features back porch access, a walk-in closet, and a luxurious bath with a garden tub. A downstairs bedroom/study, two upstairs bedrooms, and a bonus room over the garage provide ample room for growing families.
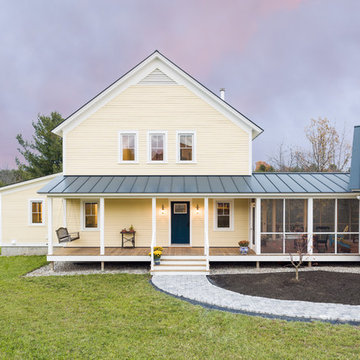
Photo by Oliver Parini
Immagine della villa gialla country a due piani con rivestimento in legno, tetto a capanna e copertura in metallo o lamiera
Immagine della villa gialla country a due piani con rivestimento in legno, tetto a capanna e copertura in metallo o lamiera
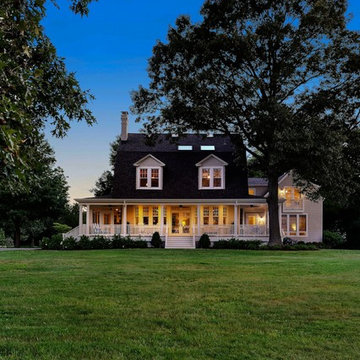
View of home from Oak Creek at dusk.
© REAL-ARCH-MEDIA
Esempio della villa grande gialla country a due piani con rivestimento in legno, tetto a mansarda e copertura a scandole
Esempio della villa grande gialla country a due piani con rivestimento in legno, tetto a mansarda e copertura a scandole
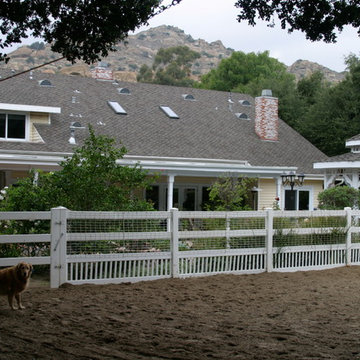
Idee per la facciata di una casa gialla country a due piani di medie dimensioni con rivestimento in vinile e tetto a capanna
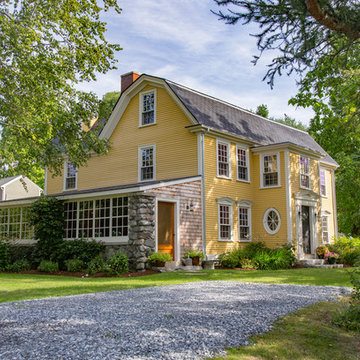
The Johnson-Thompson House, built c. 1750, has the distinct title as being the oldest structure in Winchester. Many alterations were made over the years to keep up with the times, but most recently it had the great fortune to get just the right family who appreciated and capitalized on its legacy. From the newly installed pine floors with cut, hand driven nails to the authentic rustic plaster walls, to the original timber frame, this 300 year old Georgian farmhouse is a masterpiece of old and new. Together with the homeowners and Cummings Architects, Windhill Builders embarked on a journey to salvage all of the best from this home and recreate what had been lost over time. To celebrate its history and the stories within, rooms and details were preserved where possible, woodwork and paint colors painstakingly matched and blended; the hall and parlor refurbished; the three run open string staircase lovingly restored; and details like an authentic front door with period hinges masterfully created. To accommodate its modern day family an addition was constructed to house a brand new, farmhouse style kitchen with an oversized island topped with reclaimed oak and a unique backsplash fashioned out of brick that was sourced from the home itself. Bathrooms were added and upgraded, including a spa-like retreat in the master bath, but include features like a claw foot tub, a niche with exposed brick and a magnificent barn door, as nods to the past. This renovation is one for the history books!
Eric Roth
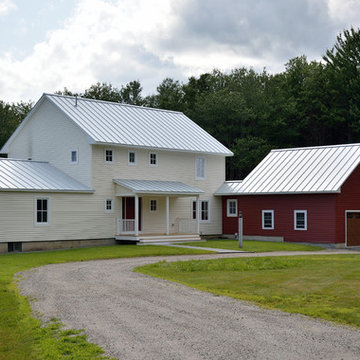
David Matero
Esempio della facciata di una casa gialla country a due piani di medie dimensioni con rivestimento in vinile
Esempio della facciata di una casa gialla country a due piani di medie dimensioni con rivestimento in vinile
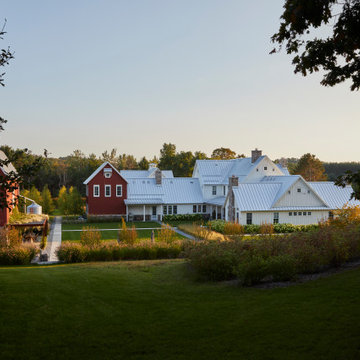
Esempio della villa gialla country a tre piani con rivestimento in legno, tetto a capanna, copertura in metallo o lamiera, tetto grigio e pannelli e listelle di legno
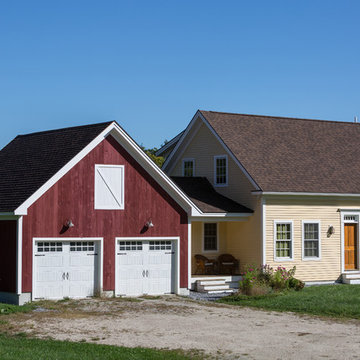
Foto della villa gialla country a un piano di medie dimensioni con rivestimento in legno, tetto a capanna e copertura a scandole
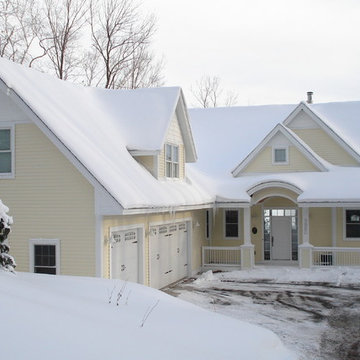
Ispirazione per la villa grande gialla country a un piano con rivestimento in vinile, tetto a padiglione e copertura a scandole
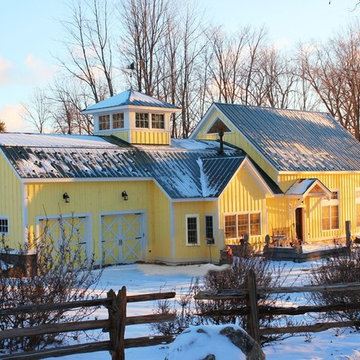
Barn style home
Ori Kaplan
Esempio della facciata di una casa gialla country a un piano di medie dimensioni
Esempio della facciata di una casa gialla country a un piano di medie dimensioni
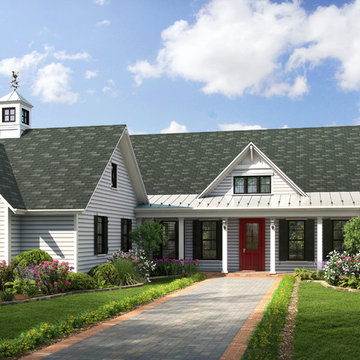
Alaskan couple retiring to farm in New Haven, MO. Aging-in-place Universal Design concepts. 1.5 story custom home with walk-out lower level. Designed to be attractive from all sides.
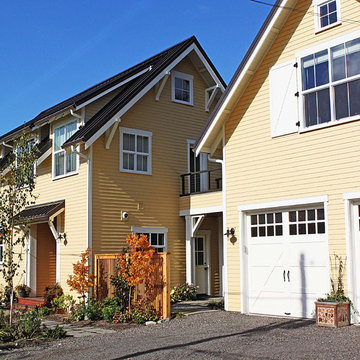
Foto della facciata di una casa gialla country a due piani di medie dimensioni con rivestimento in legno e tetto a capanna
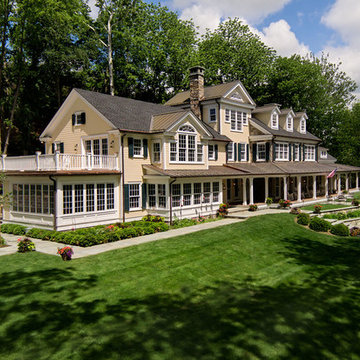
rob karosis
Ispirazione per la villa ampia gialla country a tre piani con rivestimento in legno, tetto a capanna e copertura a scandole
Ispirazione per la villa ampia gialla country a tre piani con rivestimento in legno, tetto a capanna e copertura a scandole
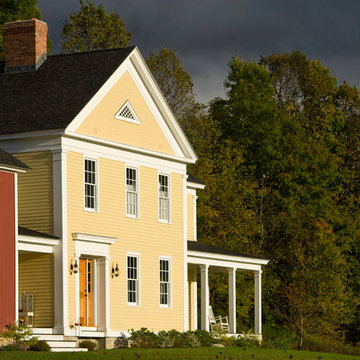
Architectural Details, Classic Architecture, Scale and Proportion
Esempio della facciata di una casa gialla country a due piani con tetto a capanna
Esempio della facciata di una casa gialla country a due piani con tetto a capanna
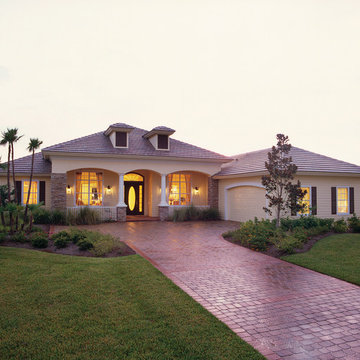
Front Elevation. Sater Design Collection's luxury, farmhouse home plan "Hammock Grove" (Plan #6780). saterdesign.com
Esempio della facciata di una casa grande gialla country a un piano con rivestimenti misti e tetto a padiglione
Esempio della facciata di una casa grande gialla country a un piano con rivestimenti misti e tetto a padiglione
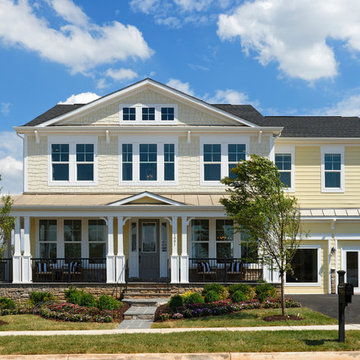
Ispirazione per la villa grande gialla country a due piani con rivestimento con lastre in cemento, tetto a capanna e copertura in tegole
Facciate di case country gialle
2
