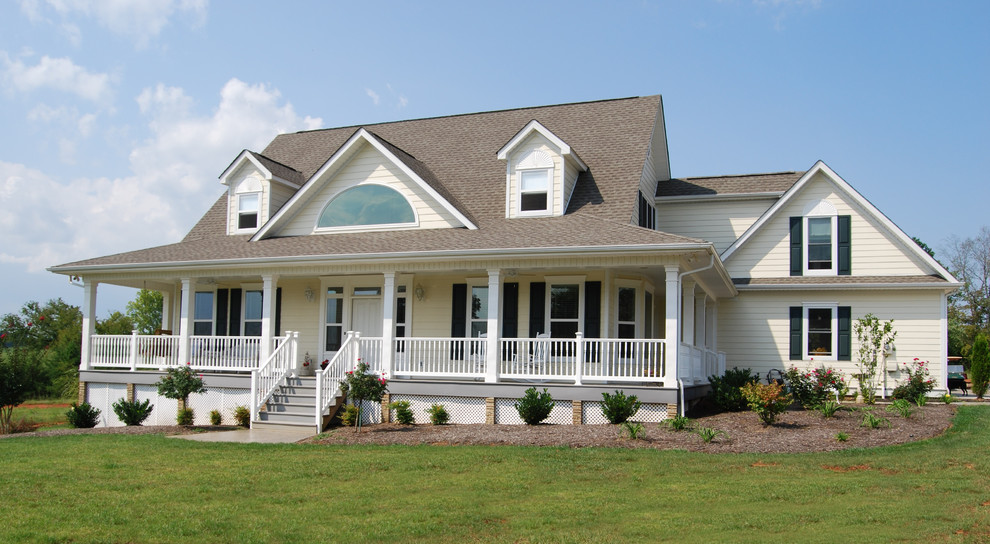
The Peachtree - Plan #524
As fresh as a country breeze, this home knows how to relax with a wrapping front porch, a screened back porch, and a partially covered rear deck.
Nine foot ceilings are standard throughout the first and second floors, while the foyer, great room, and screened porch enjoy vaulted and cathedral ceilings. The stunning center dormer with arched window is an asset both inside and out, and bay windows perk up the dining room and breakfast area.
The master suite features back porch access, a walk-in closet, and a luxurious bath with a garden tub. A downstairs bedroom/study, two upstairs bedrooms, and a bonus room over the garage provide ample room for growing families.

bathroom window towards church