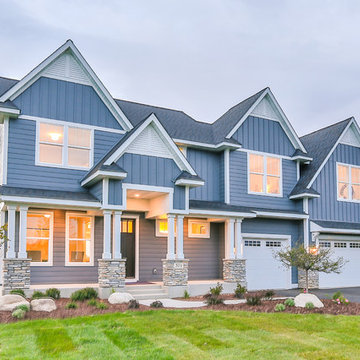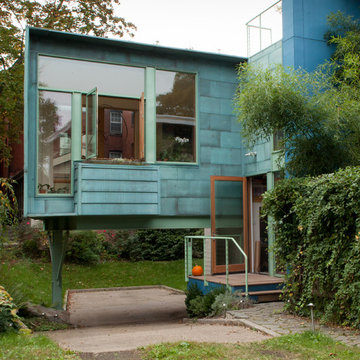Facciate di case contemporanee blu
Filtra anche per:
Budget
Ordina per:Popolari oggi
101 - 120 di 1.704 foto
1 di 3
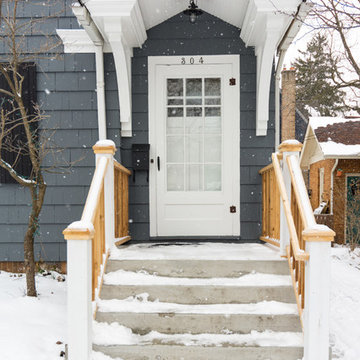
Goals
The clients main goal was more space. They desired a new kitchen that was large enough to fit their growing family and to update other rooms in their home to fit their contemporary style.
Our Design Solution
In order to enlarge the kitchen, we had to build a new addition. The original kitchen was just too small and had no where to expand to within the house. With moving the entire kitchen into the addition, there was now room to create a mudroom and a new bathroom. Above the new kitchen, we gave the client a new master suite. We used white cabinets, a custom wood counter, and gray back splash tile, to give the kitchen the contemporary feel the clients were seeking.
C.J South Photography
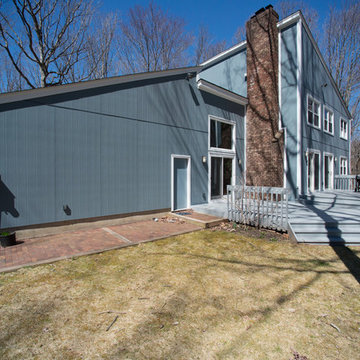
James Hardie Vertical Select Sierra 8 Cedarmill (Boothbay Blue)
James HardiePanel Cedarmill (Light Mist)
AZEK Full Cellular PVC Crown Trim & Moulding Profiles
5" Gutters & Downspouts (White)
Installed by American Home Contractors, Florham Park, NJ
Property located in Warren, NJ
www.njahc.com
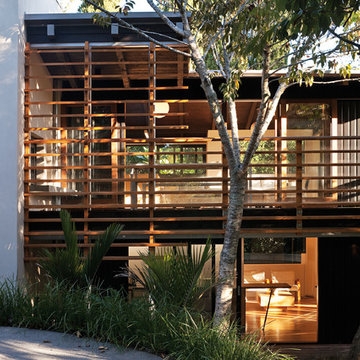
Patrick Reynolds
Ispirazione per la facciata di una casa blu contemporanea a due piani con rivestimento in legno e tetto a capanna
Ispirazione per la facciata di una casa blu contemporanea a due piani con rivestimento in legno e tetto a capanna
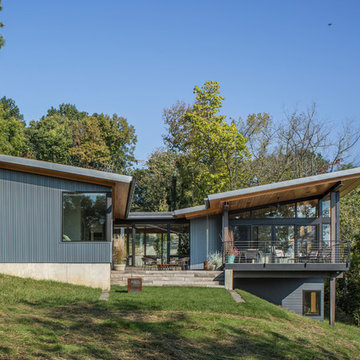
Idee per la villa blu contemporanea a due piani di medie dimensioni con rivestimento in metallo, tetto piano e copertura in metallo o lamiera
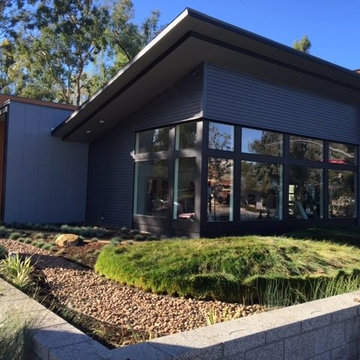
Immagine della facciata di una casa blu contemporanea a un piano di medie dimensioni con rivestimenti misti e copertura in metallo o lamiera
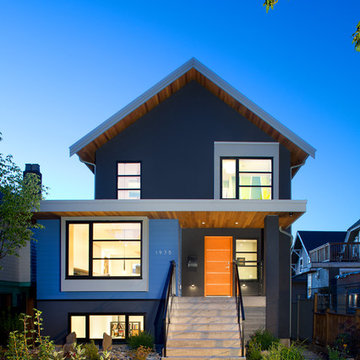
Marken Projects Design Studio
Ema Peter Photography
Foto della facciata di una casa blu contemporanea a tre piani
Foto della facciata di una casa blu contemporanea a tre piani
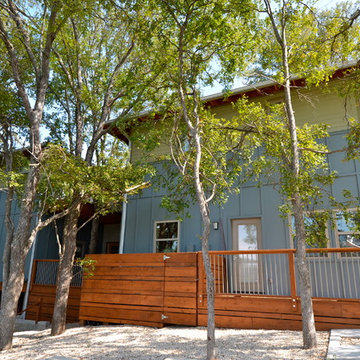
Foto della facciata di una casa blu contemporanea a due piani di medie dimensioni con rivestimento con lastre in cemento
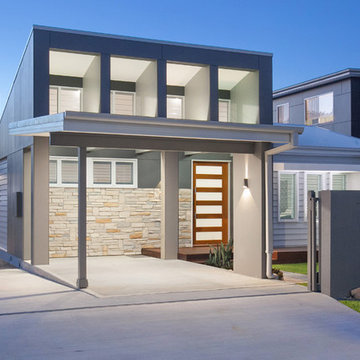
Mark Snelson
Immagine della villa blu contemporanea a un piano di medie dimensioni con rivestimenti misti, tetto a capanna e copertura in metallo o lamiera
Immagine della villa blu contemporanea a un piano di medie dimensioni con rivestimenti misti, tetto a capanna e copertura in metallo o lamiera
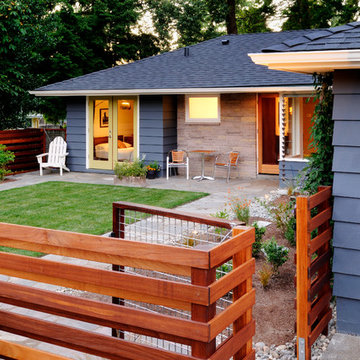
Immagine della facciata di una casa blu contemporanea a un piano di medie dimensioni con rivestimento in legno
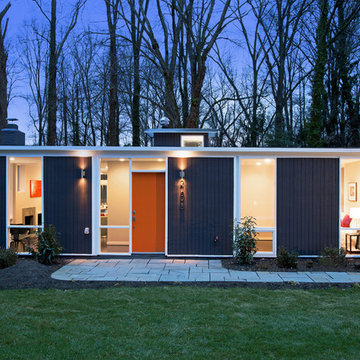
Greg Hadley Photography
Immagine della facciata di una casa blu contemporanea a un piano con rivestimento in legno e tetto piano
Immagine della facciata di una casa blu contemporanea a un piano con rivestimento in legno e tetto piano
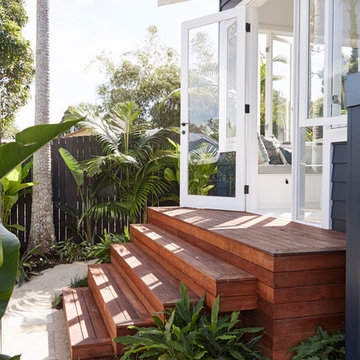
The Barefoot Bay Cottage is the first-holiday house to be designed and built for boutique accommodation business, Barefoot Escapes (www.barefootescapes.com.au). Working with many of The Designory’s favourite brands, it has been designed with an overriding luxe Australian coastal style synonymous with Sydney based team. The newly renovated three bedroom cottage is a north facing home which has been designed to capture the sun and the cooling summer breeze. Inside, the home is light-filled, open plan and imbues instant calm with a luxe palette of coastal and hinterland tones. The contemporary styling includes layering of earthy, tribal and natural textures throughout providing a sense of cohesiveness and instant tranquillity allowing guests to prioritise rest and rejuvenation.
Images captured by Jessie Prince
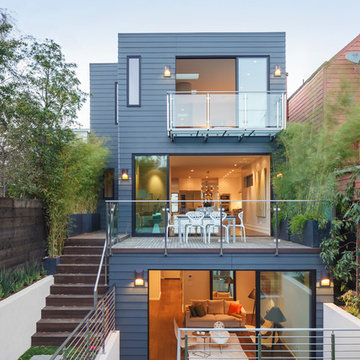
Idee per la villa blu contemporanea a tre piani di medie dimensioni con rivestimenti misti e tetto piano
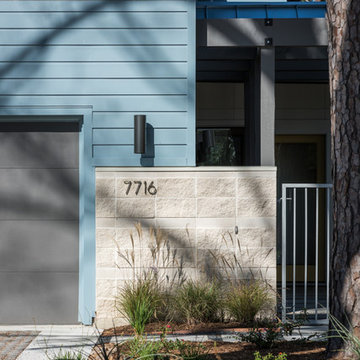
Peter Molick Photography
Esempio della villa blu contemporanea a due piani di medie dimensioni con rivestimento con lastre in cemento, tetto a capanna e copertura in metallo o lamiera
Esempio della villa blu contemporanea a due piani di medie dimensioni con rivestimento con lastre in cemento, tetto a capanna e copertura in metallo o lamiera
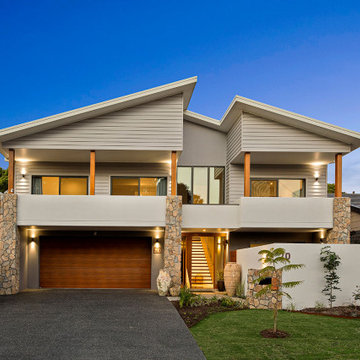
The exterior of this architecturally designed house is stunning! While a number of different finishes were used, all work in perfect harmony together. From the beautifully crafted entry door featuring three copper metal panels, through to the beautiful natural stone cladding on the columns, this house is all about attention to detail.
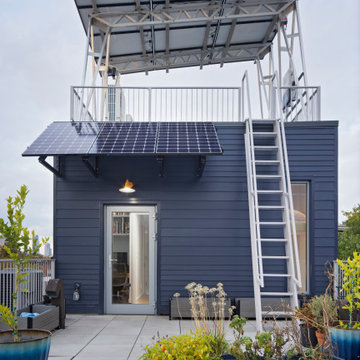
This simple rooftop garden leaves room to grow and evolve into a true oasis. The solar installation provides almost of the energy needed to power and heat the home while the solar awning provides shade and rain protection. This space has been a mosquito free summer destination and has even hosted a preying mantis!
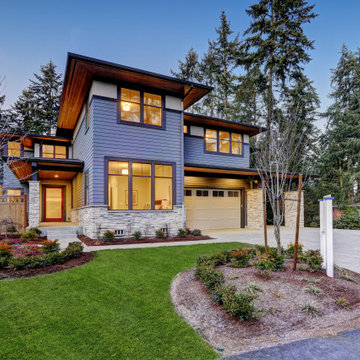
A modern approach to an american classic. This 5,400 s.f. mountain escape was designed for a family leaving the busy city life for a full-time vacation. The open-concept first level is the family's gathering space and upstairs is for sleeping.
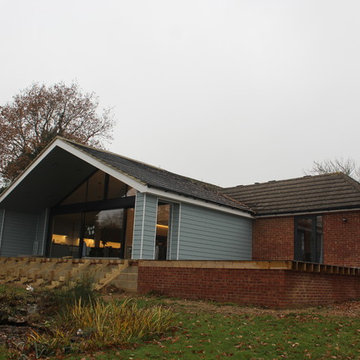
Barry Stott-Brookes
Foto della facciata di una casa grande blu contemporanea a un piano con rivestimento con lastre in cemento e tetto a padiglione
Foto della facciata di una casa grande blu contemporanea a un piano con rivestimento con lastre in cemento e tetto a padiglione
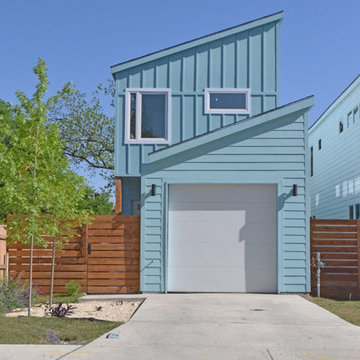
Esempio della facciata di una casa piccola blu contemporanea a due piani con rivestimenti misti e copertura in metallo o lamiera
Facciate di case contemporanee blu
6
