Facciate di case contemporanee blu
Filtra anche per:
Budget
Ordina per:Popolari oggi
141 - 160 di 1.704 foto
1 di 3
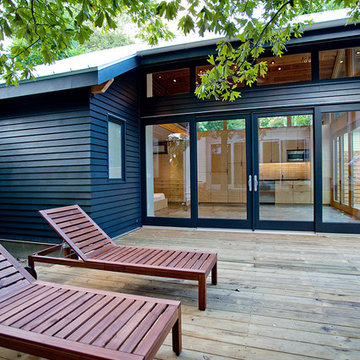
Photos By Simple Photography
Highlights Historic Houston's Salvage Warehouse Shiplap Overhangs with Exposed Rafter Beams, JamesHardi Artisan Siding, Farrow & Ball Paint and Marvin Windows and Doors
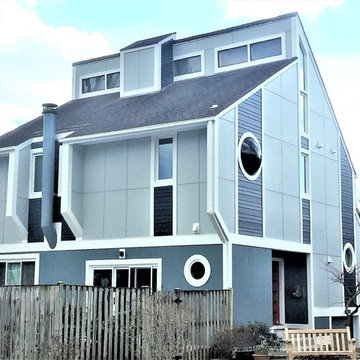
This exterior transformation is located in Arlington, VA. The existing siding was Cedar. The home owner decided to replace their siding with James Hardie Fiber Cement Siding products. This modern/contemporary design is complimented by the Hardie panels in the Light Mist Color. The horizontal lap siding areas are in a 4",4",7" pattern in Hardie's Deep Ocean color. The lower level has the Hardie Sierra 8 panel installed in Boothbay Blue. All trim is Hardie Arctic White fiber cement trim.
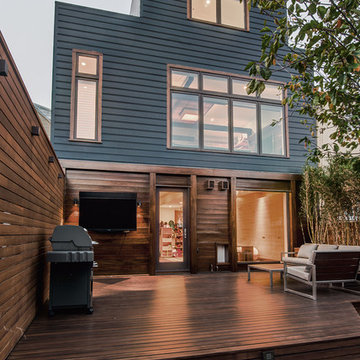
This quaint San Francisco home received a complete exterior renovation. A modern palette of concrete, painted wood, stained wood, and bronze accents—including the window frames—all work together in achieving the new look. The finished home stands comfortably among the more traditional neighborhood dwellings without overpowering them, and Marvin windows were crucial in achieving this balance. Their modern window profiles and bronze finish helped to form the exterior, while allowing the interior wood finish to remain. An all-aluminum window could not have accomplished this, but Marvin Clad windows were the perfect choice because they offered a painted wood look on the outside that blended seamlessly with the modern feel of the exterior.
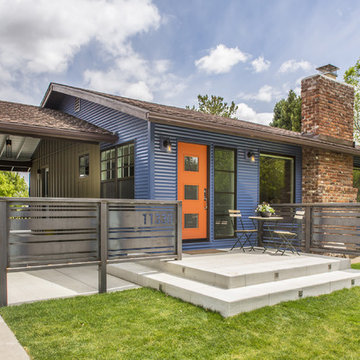
Jeff Dow Photography
The existing house had two side entries under the covered breezeway, but no front entry. This entry with concrete porch, steel screen walls, and street-facing front door were added, along with the installation of new metal siding, to create a contemporary and inviting front entry.
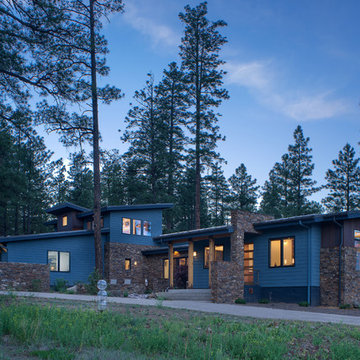
South Elevation
Photo credit: Ian Whitehead
Immagine della facciata di una casa blu contemporanea a due piani di medie dimensioni con rivestimenti misti
Immagine della facciata di una casa blu contemporanea a due piani di medie dimensioni con rivestimenti misti
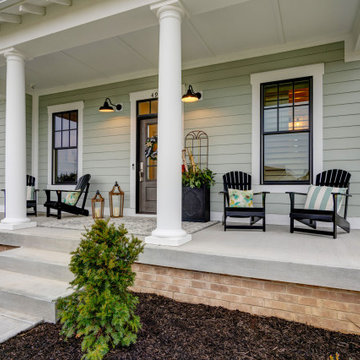
Immagine della villa blu contemporanea a due piani di medie dimensioni con rivestimento in vinile e copertura a scandole
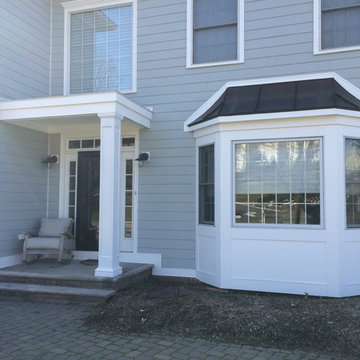
HardiePlank Smooth 7" Exposure (Light Mist)
Hardie NT3 Trim (Arctic White)
AZEK Full Cellulose PVC Trim, Corner, and Header profiles
5" Gutters & Downspouts (White)
Installed by American Home Contractors, Florham Park, NJ
Property located in Florham Park, NJ
www.njahc.com
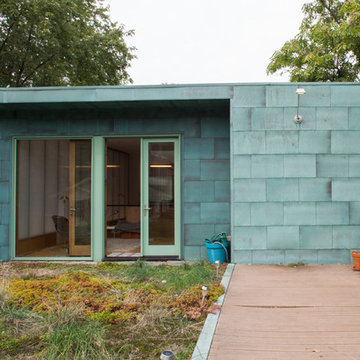
Photo: Jason Snyder © 2013 Houzz
Immagine della facciata di una casa blu contemporanea a un piano
Immagine della facciata di una casa blu contemporanea a un piano
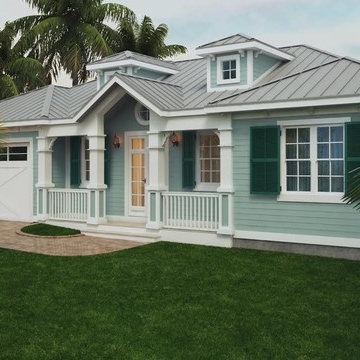
Esempio della villa grande blu contemporanea a un piano con rivestimento in legno, tetto a padiglione e copertura in metallo o lamiera
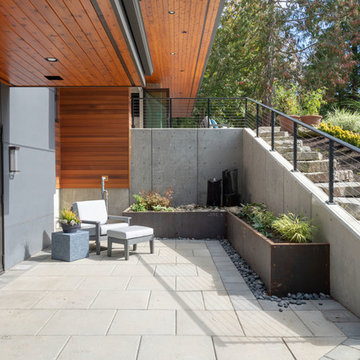
The lower level of the house is currently used as the homeowner's office space and will eventually be converted into a full-fledged guest suite. Complete with a dedicated and private outdoor space, this is a great spot to take a break from the work day or get some reading done while enjoying the sunshine and views.
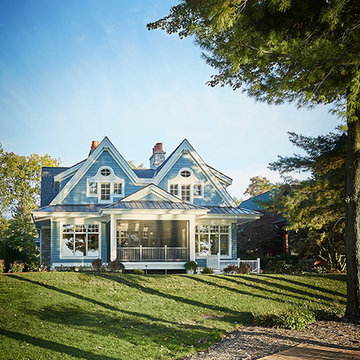
The best of the past and present meet in this distinguished design. Custom craftsmanship and distinctive detailing give this lakefront residence its vintage flavor while an open and light-filled floor plan clearly marks it as contemporary. With its interesting shingled rooflines, abundant windows with decorative brackets and welcoming porch, the exterior takes in surrounding views while the interior meets and exceeds contemporary expectations of ease and comfort.
A Grand ARDA for Custom Home Design goes to
Visbeen Architects, Inc.
Designers: Visbeen Architects, Inc.with Vision Interiors by Visbeen
From: East Grand Rapids, Michigan
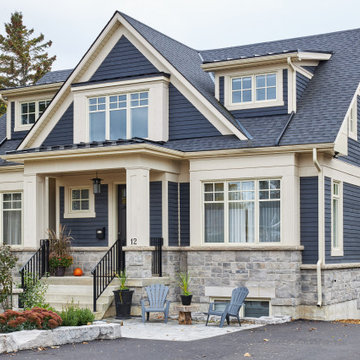
Jason Hartog Photography
Esempio della villa grande blu contemporanea a due piani con rivestimento in legno e copertura mista
Esempio della villa grande blu contemporanea a due piani con rivestimento in legno e copertura mista
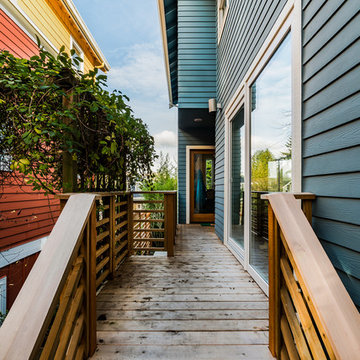
Remodel and addition by Grouparchitect & Eakman Construction. Photographer: AMF Photography.
Foto della villa blu contemporanea a due piani di medie dimensioni con rivestimento con lastre in cemento, tetto a capanna e copertura a scandole
Foto della villa blu contemporanea a due piani di medie dimensioni con rivestimento con lastre in cemento, tetto a capanna e copertura a scandole
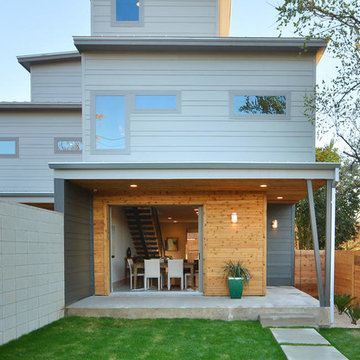
Twist Tours
Esempio della facciata di una casa blu contemporanea a tre piani
Esempio della facciata di una casa blu contemporanea a tre piani
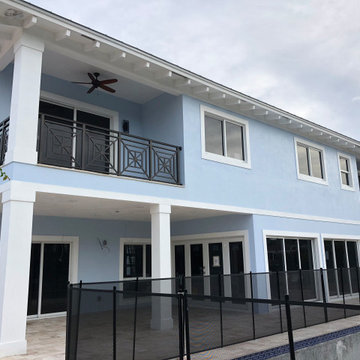
2nd Story Addition and complete home renovation of a contemporary home in Delray Beach, Florida.
Ispirazione per la villa grande blu contemporanea a due piani con rivestimento in stucco e copertura in metallo o lamiera
Ispirazione per la villa grande blu contemporanea a due piani con rivestimento in stucco e copertura in metallo o lamiera
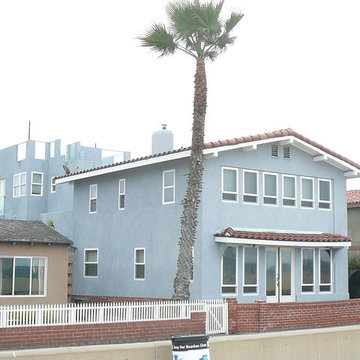
Bill Gregory
Esempio della facciata di una casa blu contemporanea a tre piani di medie dimensioni con rivestimento in stucco e tetto piano
Esempio della facciata di una casa blu contemporanea a tre piani di medie dimensioni con rivestimento in stucco e tetto piano
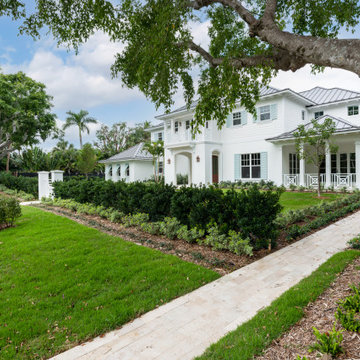
Ispirazione per la villa grande blu contemporanea a due piani con rivestimenti misti, tetto a padiglione, copertura in metallo o lamiera e tetto grigio
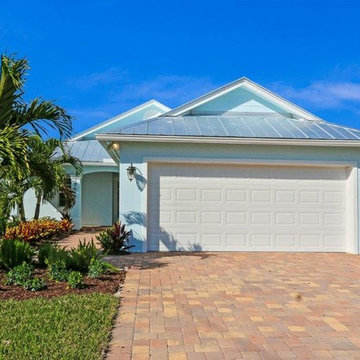
Idee per la villa blu contemporanea a un piano di medie dimensioni con rivestimento in stucco, tetto a padiglione e copertura in metallo o lamiera
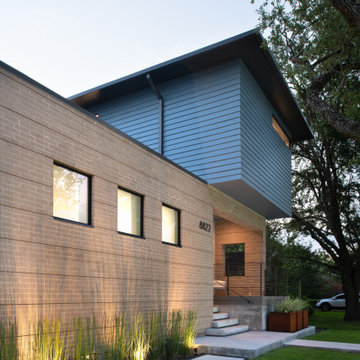
Brick & Siding Façade
Ispirazione per la villa blu contemporanea a due piani di medie dimensioni con rivestimento con lastre in cemento, tetto a padiglione, copertura mista, tetto marrone e con scandole
Ispirazione per la villa blu contemporanea a due piani di medie dimensioni con rivestimento con lastre in cemento, tetto a padiglione, copertura mista, tetto marrone e con scandole
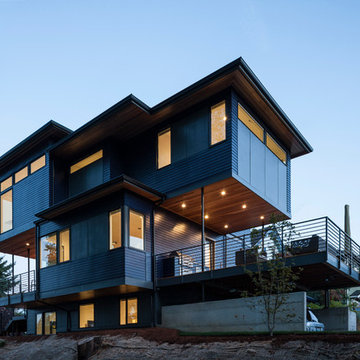
Modern home in the Capitol Hill Neighborhood of Seattle Washington. Designed by First Lamp Architects.
First Lamp Architects Builders
John Granen Photography
Facciate di case contemporanee blu
8