Facciate di case contemporanee blu
Filtra anche per:
Budget
Ordina per:Popolari oggi
61 - 80 di 1.704 foto
1 di 3
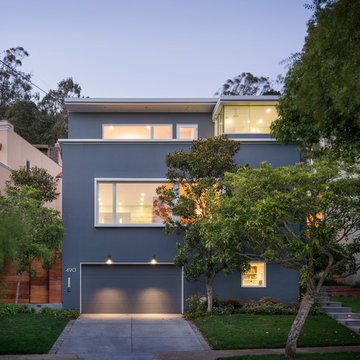
This full remodel of a 3,200 sq ft home in San Francisco’s Forest Hills neighborhood worked within the home’s existing split level organization, but radically expanded the sense of openness and movement through the space. The jewel of the new top floor master suite is a minimalist bathroom surrounded by glass and filled with light. The most private space becomes the most prominent element from the street below.
Photo by Aaron Leitz
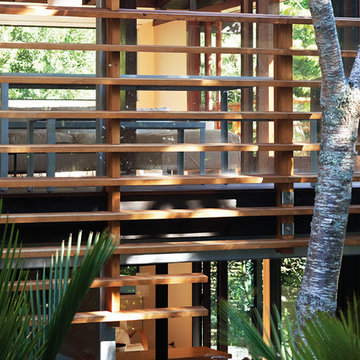
Patrick Reynolds
Ispirazione per la facciata di una casa blu contemporanea a due piani con rivestimento in legno e tetto a capanna
Ispirazione per la facciata di una casa blu contemporanea a due piani con rivestimento in legno e tetto a capanna
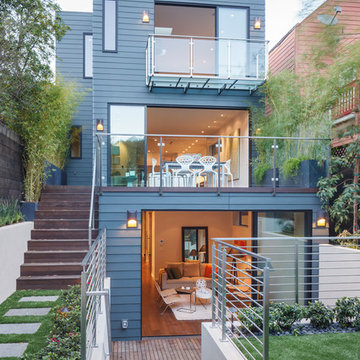
Idee per la villa blu contemporanea a tre piani di medie dimensioni con tetto piano e rivestimenti misti
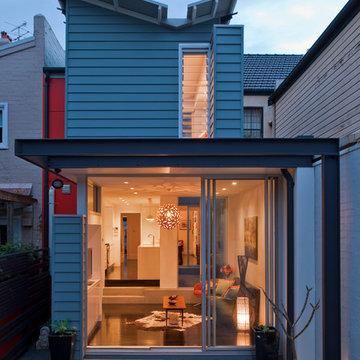
courtyard, indoor outdoor living, polished concrete, open plan kitchen, dining, living
Rowan Turner Photography
Foto della micro casa blu contemporanea
Foto della micro casa blu contemporanea
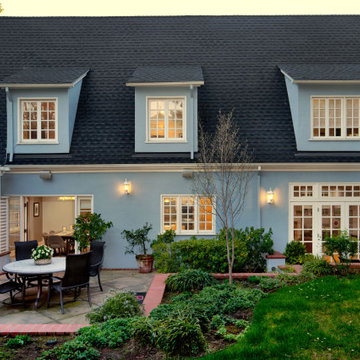
Exterior View
Esempio della villa grande blu contemporanea a due piani con rivestimento in stucco, tetto a capanna, copertura a scandole e tetto nero
Esempio della villa grande blu contemporanea a due piani con rivestimento in stucco, tetto a capanna, copertura a scandole e tetto nero
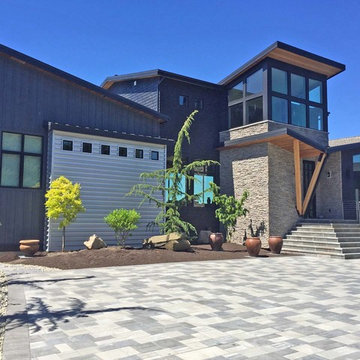
Ispirazione per la facciata di una casa grande blu contemporanea a due piani con rivestimento in metallo e copertura a scandole
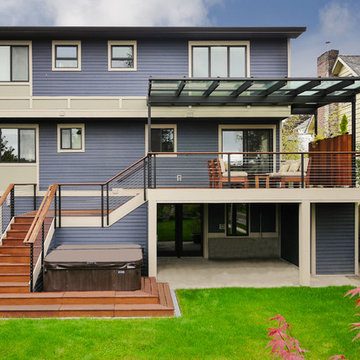
Nice combination of glass, metal and ipee, iron wood decking for northwest living. Beautiful backyard retreat
Idee per la facciata di una casa blu contemporanea
Idee per la facciata di una casa blu contemporanea
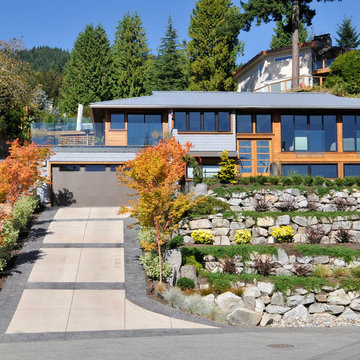
Ina VanTonder
Immagine della villa grande blu contemporanea a due piani con rivestimento in legno, tetto a padiglione e copertura in metallo o lamiera
Immagine della villa grande blu contemporanea a due piani con rivestimento in legno, tetto a padiglione e copertura in metallo o lamiera
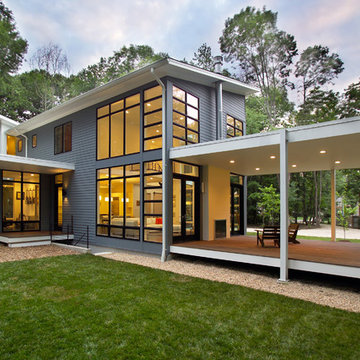
The new house sits back from the suburban road, a pipe-stem lot hidden in the trees. The owner/building had requested a modern, clean statement of his residence. A single rectangular volume houses the main program: living, dining, kitchen to the north, garage, private bedrooms and baths to the south. Secondary building blocks attached to the west and east faces contain special places: entry, stair, music room and master bath. The modern vocabulary of the house is a careful delineation of the parts - cantilevering roofs lift and extend beyond the planar stucco, siding and glazed wall surfaces. Where the house meets ground, crushed stone along the perimeter base mimics the roof lines above, the sharply defined edges of lawn held away from the foundation. It's the movement through the volumes of space, along surfaces, and out into the landscape, that unifies the house.
ProArc Photography
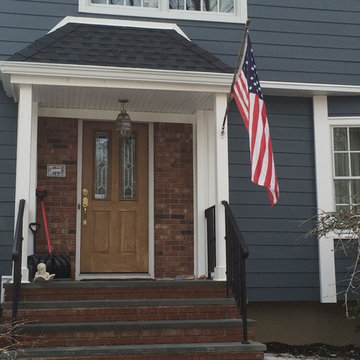
GAF Timberline HD (Charcoal)
James HardiePlank 7" Exp Cedarmill (Evening Blue)
James HardieShingle 5" StraightEdge (Evening Blue)
James HardieShingle 5" StraightEdge (Evening Blue)
James HardieTrim NT3 3.5" (Arctic White)
AZEK Full Cellular PVC Crown Moulding Profiles
Pella Windows
6" Gutters & Downspouts (White)
Installed by American Home Contractors, Florham Park, NJ
Property located in Millington, NJ
www.njahc.com
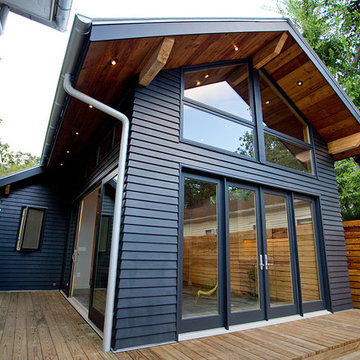
Photos By Simple Photography
Highlights Historic Houston's Salvage Warehouse Shiplap Overhangs with Exposed Rafter Beams, JamesHardi Artisan Siding, Farrow & Ball Paint and Marvin Windows and Doors
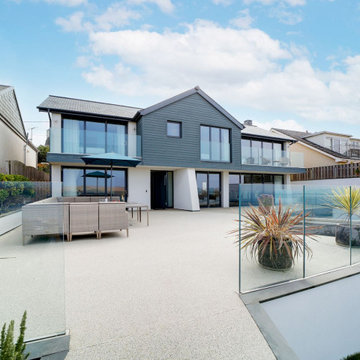
New build Beach front family home in Cornwall, set over three floors with fantastic views over the Atlantic Ocean.
Foto della villa grande blu contemporanea a tre piani con rivestimento in legno, tetto a capanna, copertura mista, tetto grigio e pannelli e listelle di legno
Foto della villa grande blu contemporanea a tre piani con rivestimento in legno, tetto a capanna, copertura mista, tetto grigio e pannelli e listelle di legno
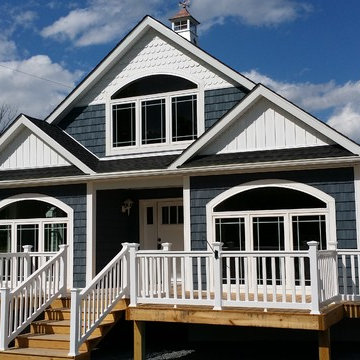
Certainteed Monogram 46 Siding. 7" straight edge perfection shakes in Pacific Blue, white board and batten in smaller peaks, colonial white half round perfection shakes in gable end. Monogram 46 pacific blue 5" dutch lap siding on sides and back.
Photo by Robert Phillips
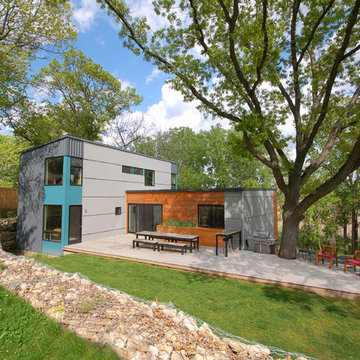
Hive Modular
Ispirazione per la facciata di una casa blu contemporanea a due piani con rivestimenti misti
Ispirazione per la facciata di una casa blu contemporanea a due piani con rivestimenti misti
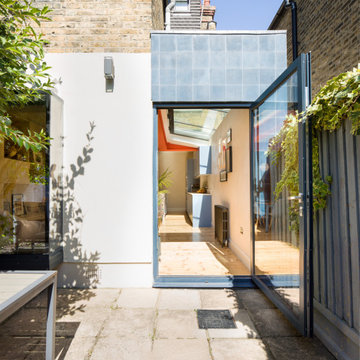
James Dale Architects were appointed to design this rear side infill kitchen extension in Leyton, north east London, UK. The design has created a light and modern kitchen and living space at the back of the building, transforming the ground floor from dark and uninviting into a sleek, bright and open planned.
The exterior of the modern extension is clad in blue encaustic tile and features an oriel window inserted into the rear elevation.
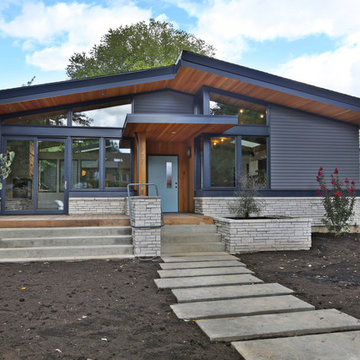
Ispirazione per la facciata di una casa blu contemporanea a due piani di medie dimensioni
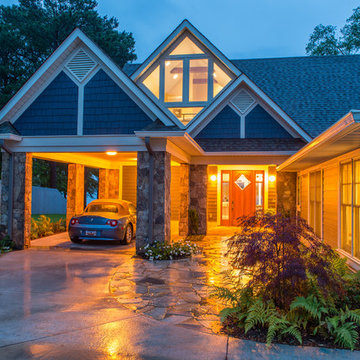
Mark Hoyle
Idee per la facciata di una casa blu contemporanea a due piani di medie dimensioni con rivestimento con lastre in cemento
Idee per la facciata di una casa blu contemporanea a due piani di medie dimensioni con rivestimento con lastre in cemento
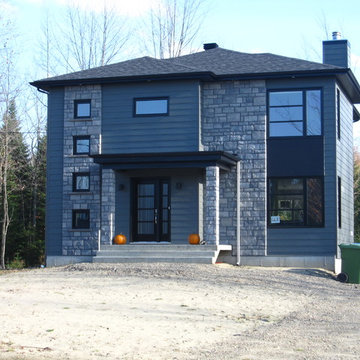
Conception unique grâce à Construction LMS Inc
photo:Elaine Guérin
Esempio della facciata di una casa grande blu contemporanea a due piani con rivestimenti misti e tetto a padiglione
Esempio della facciata di una casa grande blu contemporanea a due piani con rivestimenti misti e tetto a padiglione
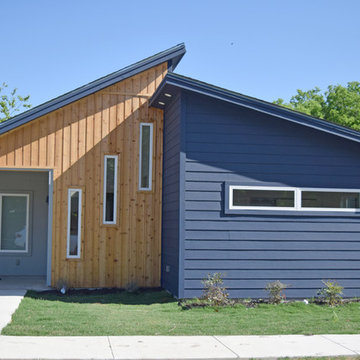
Foto della facciata di una casa piccola blu contemporanea a un piano con rivestimenti misti e copertura a scandole
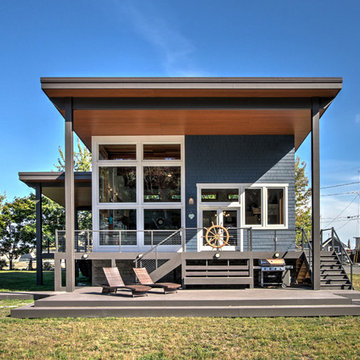
Focus Photography NW
Foto della facciata di una casa piccola blu contemporanea a un piano con rivestimento con lastre in cemento e copertura in metallo o lamiera
Foto della facciata di una casa piccola blu contemporanea a un piano con rivestimento con lastre in cemento e copertura in metallo o lamiera
Facciate di case contemporanee blu
4