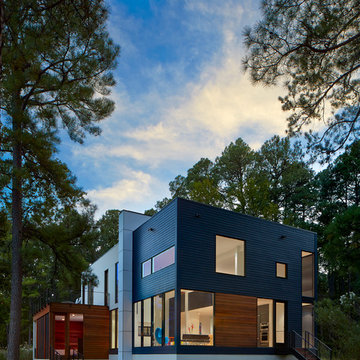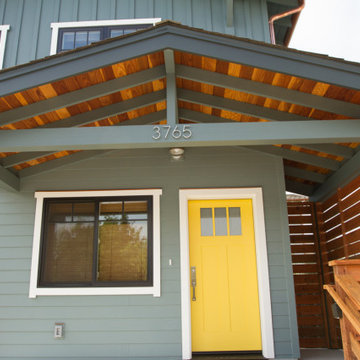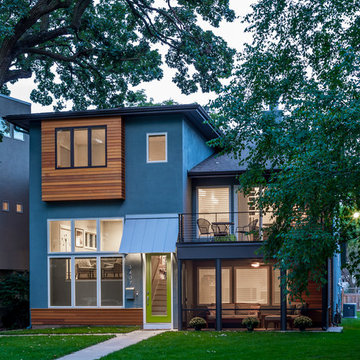Facciate di case contemporanee blu
Filtra anche per:
Budget
Ordina per:Popolari oggi
21 - 40 di 1.704 foto
1 di 3
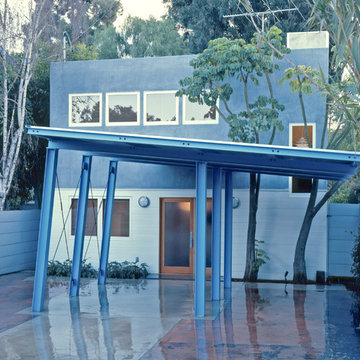
Location: Laurel Canyon, Los Angeles, CA, USA
Total remodel and new steel carport. The carport was inspired by the great 1950's gas station structures in California.
The original house had a very appealing look from the1960's but was in disrepair, and needed a lot of TLC.
Juan Felipe Goldstein Design Co.
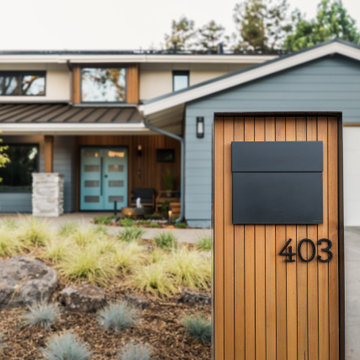
Idee per la villa grande blu contemporanea a due piani con rivestimento in legno, tetto a capanna, copertura in metallo o lamiera e tetto grigio
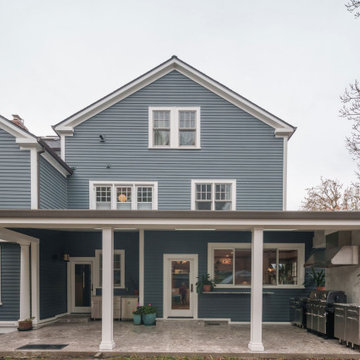
Contemporary outdoor kitchen remodel by Harka Architecture. Custom residential architecture and interiors. Connecting indoor and outdoor kitchen and dining. Low-carbon, high performance architecture.
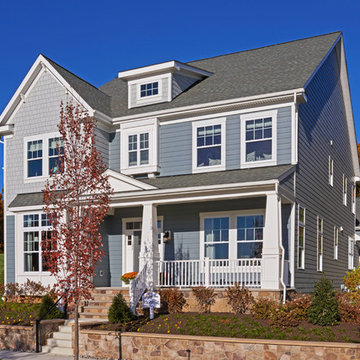
This inviting home welcomes you to a dramatic entrance showcasing a curved staircase with formal living room and dining room complete with a butler's pantry. The private library with double doors is a special place to relax or work from home. The epicurean kitchen and breakfast area opens to a grand two-story great room. The second floor boasts four spacious bedrooms. Two of the bedrooms share a pullman bath and the master suite has two generous walk-in closets and an en-suite with soaking tub and separate stall shower.
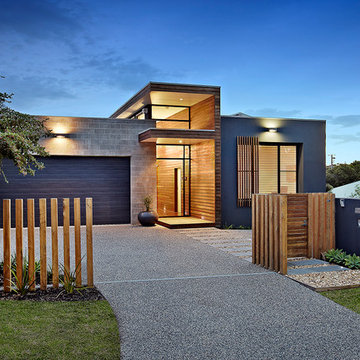
Ispirazione per la facciata di una casa blu contemporanea con rivestimenti misti e tetto piano
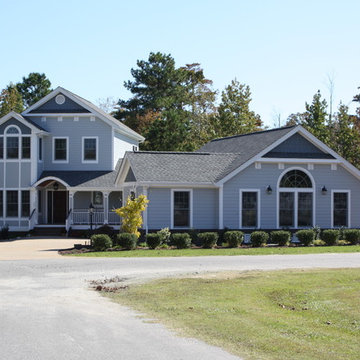
Ispirazione per la villa blu contemporanea a due piani con tetto a farfalla, rivestimenti misti, copertura a scandole, tetto grigio e pannelli sovrapposti
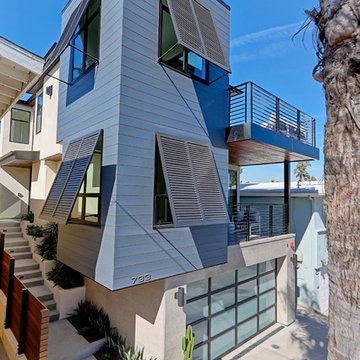
Idee per la villa grande blu contemporanea a tre piani con rivestimenti misti e tetto piano
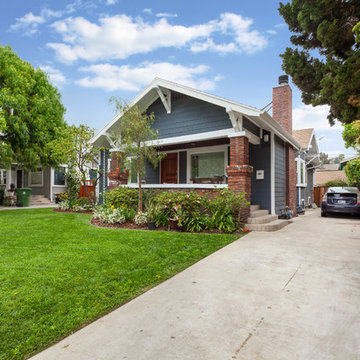
Front view of the lovely house we remodeled in Los Angeles. Gorgeous combination of the light navy blue ciders and red bricks. Enormous front space with wide concrete driveway. Front porch for relaxation and overseeing the neighborhood.
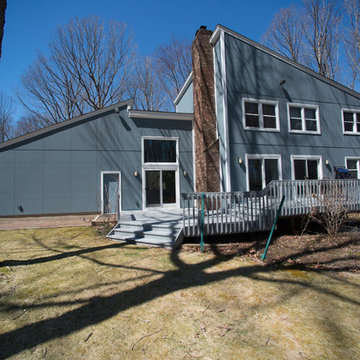
James Hardie Vertical Select Sierra 8 Cedarmill (Boothbay Blue)
James HardiePanel Cedarmill (Light Mist)
AZEK Full Cellular PVC Crown Trim & Moulding Profiles
5" Gutters & Downspouts (White)
Installed by American Home Contractors, Florham Park, NJ
Property located in Warren, NJ
www.njahc.com
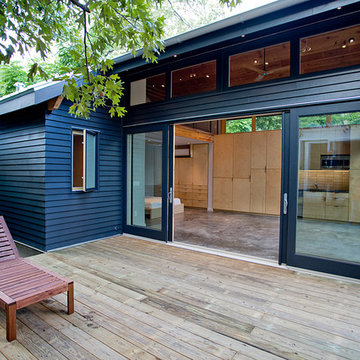
Photos By Simple Photography
Highlights Historic Houston's Salvage Warehouse Shiplap Overhangs with Exposed Rafter Beams, JamesHardi Artisan Siding, Farrow & Ball Paint and Marvin Windows and Doors
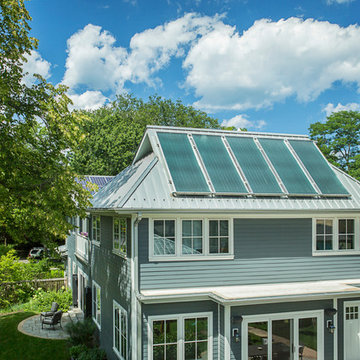
The rear view of the house shows the standing seam metal roof set at an optimal angle for the solar thermal panels. Barely visible to the left is the other roof form, set at a lower angle for the PV panels. The overhangs are designed for winter sun penetration and summer shading. http://www.kipnisarch.com
Photo Credit: Kipnis Architecture + Planning

Ispirazione per la villa blu contemporanea a due piani di medie dimensioni con rivestimento in metallo, tetto piano e copertura in metallo o lamiera
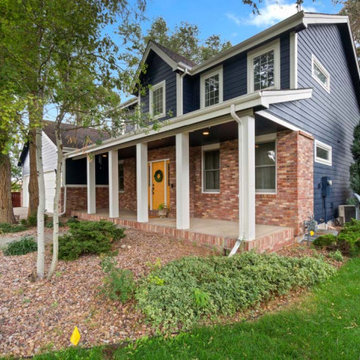
Foto della villa grande blu contemporanea a tre piani con rivestimento in mattoni, tetto nero e pannelli e listelle di legno
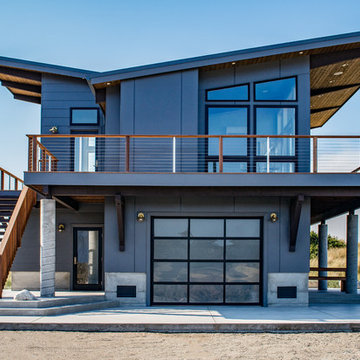
KMK Photography
Idee per la facciata di una casa blu contemporanea a tre piani con tetto a farfalla e scale
Idee per la facciata di una casa blu contemporanea a tre piani con tetto a farfalla e scale
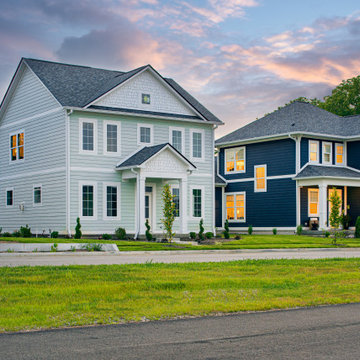
Welcome to our newest model home located in Provenance! This gorgeous contemporary home features 3 beds and 2.5 baths.
Immagine della villa blu contemporanea a due piani di medie dimensioni con rivestimento in vinile, copertura a scandole, tetto grigio e pannelli sovrapposti
Immagine della villa blu contemporanea a due piani di medie dimensioni con rivestimento in vinile, copertura a scandole, tetto grigio e pannelli sovrapposti
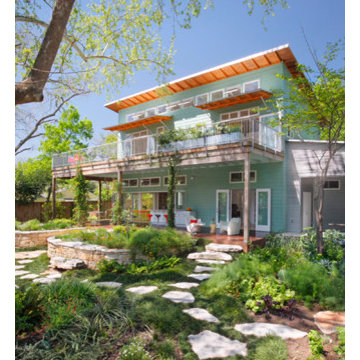
Jackson & McElhaney
Immagine della casa con tetto a falda unica grande blu contemporaneo a due piani con rivestimento in legno
Immagine della casa con tetto a falda unica grande blu contemporaneo a due piani con rivestimento in legno
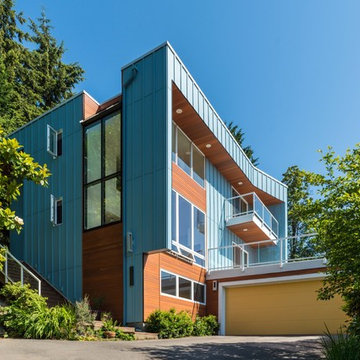
Idee per la villa blu contemporanea a tre piani con rivestimenti misti e tetto piano
Facciate di case contemporanee blu
2
