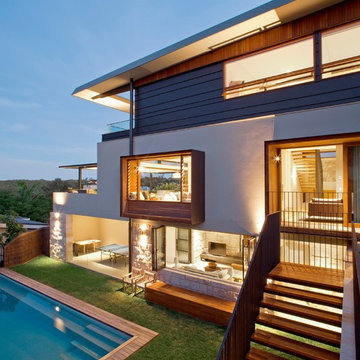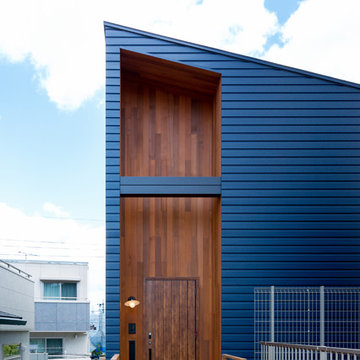Facciate di case contemporanee blu
Filtra anche per:
Budget
Ordina per:Popolari oggi
121 - 140 di 1.704 foto
1 di 3
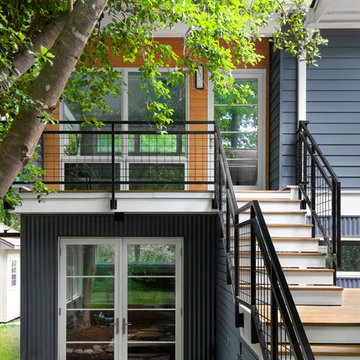
Split level modern porch
Idee per la villa blu contemporanea a piani sfalsati di medie dimensioni con rivestimento con lastre in cemento, tetto a capanna e copertura a scandole
Idee per la villa blu contemporanea a piani sfalsati di medie dimensioni con rivestimento con lastre in cemento, tetto a capanna e copertura a scandole
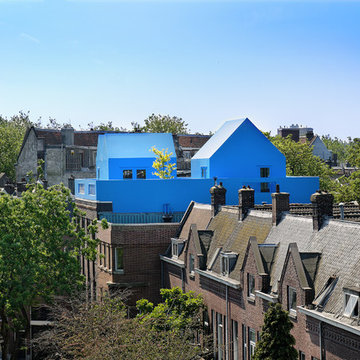
Didden Village in Rotterdam, Netherlands, designed by MVRDV. Photograph by Rob 't Hart, from book "MVRDV Buildings" (nai010 publishers, 2013).
Ispirazione per la facciata di una casa blu contemporanea
Ispirazione per la facciata di una casa blu contemporanea
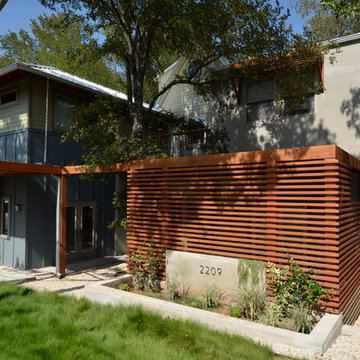
With innovative design and a thoughtful approach to keeping all the trees on site we were able to capture a treehouse feel from every room.
Immagine della facciata di una casa blu contemporanea
Immagine della facciata di una casa blu contemporanea
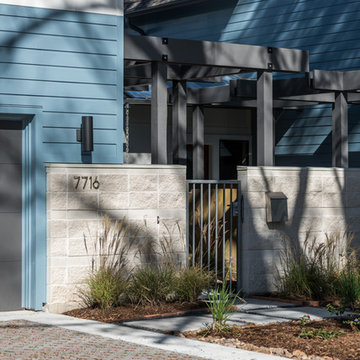
Peter Molick Photography
Ispirazione per la villa blu contemporanea a due piani di medie dimensioni con rivestimento con lastre in cemento, tetto a capanna e copertura in metallo o lamiera
Ispirazione per la villa blu contemporanea a due piani di medie dimensioni con rivestimento con lastre in cemento, tetto a capanna e copertura in metallo o lamiera
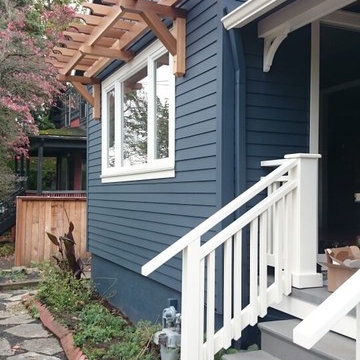
Foto della villa blu contemporanea a due piani di medie dimensioni con tetto a capanna e copertura a scandole
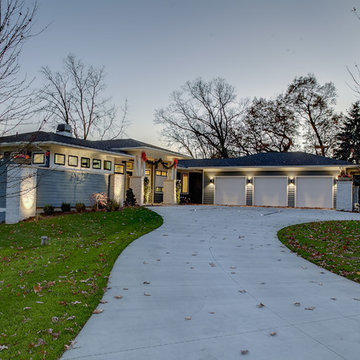
Foto della facciata di una casa blu contemporanea a due piani di medie dimensioni con tetto a padiglione e rivestimento in legno
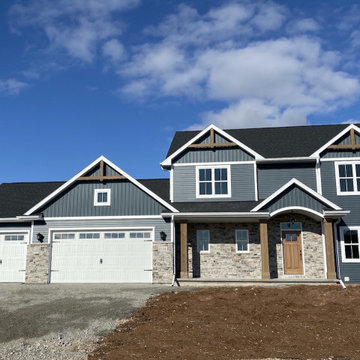
Idee per la villa grande blu contemporanea a due piani con rivestimento in pietra, tetto a padiglione e copertura a scandole
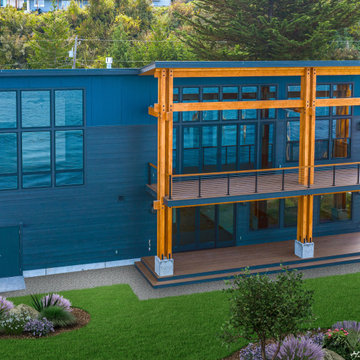
Foto della facciata di una casa blu contemporanea a due piani con copertura in metallo o lamiera
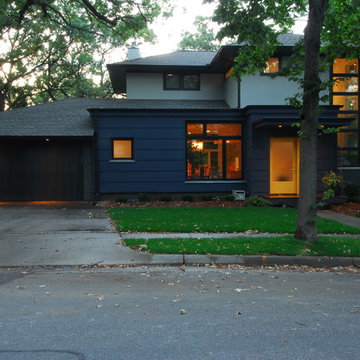
Photography by CWC
Ispirazione per la facciata di una casa blu contemporanea a due piani di medie dimensioni con rivestimenti misti e tetto a padiglione
Ispirazione per la facciata di una casa blu contemporanea a due piani di medie dimensioni con rivestimenti misti e tetto a padiglione
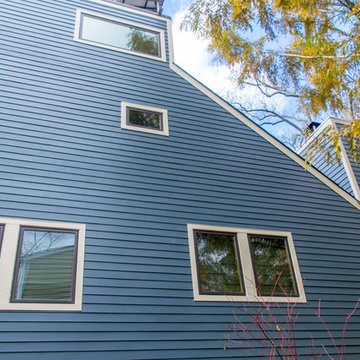
This home in Northwest received new James Hardie Siding in Evening Blue with Autumn Tan Trim. The window also received some accents of real Cedar Lap Siding in the front entry as well as the rear of the home. Additionally, all new Integrity by Marvin Wood-Ultrex (wood interior, fiberglass exterior) replacement windows were installed
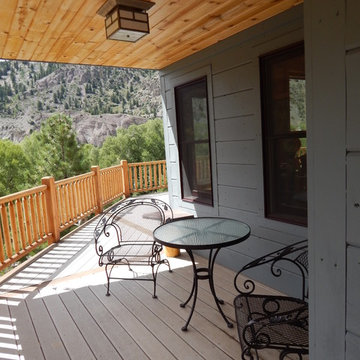
Cindy Knutson-Lycholat
Esempio della facciata di una casa blu contemporanea a tre piani di medie dimensioni con rivestimento in legno e tetto a capanna
Esempio della facciata di una casa blu contemporanea a tre piani di medie dimensioni con rivestimento in legno e tetto a capanna
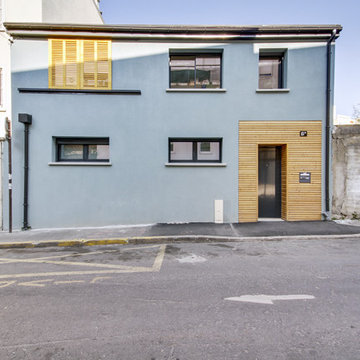
Ispirazione per la villa blu contemporanea a due piani con rivestimento in stucco e tetto piano
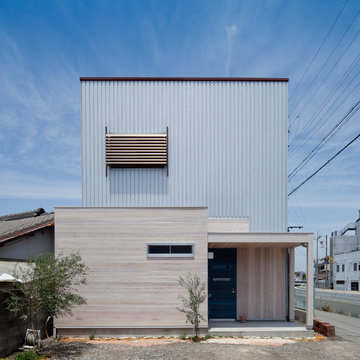
レッドウッド外壁材
オスモ/ウッドステインプロテクター ホワイト
設計:アトリエクウ一級建築士事務所
撮影:長岡写真事務所 長岡浩司
Ispirazione per la facciata di una casa blu contemporanea con rivestimento in legno e tetto piano
Ispirazione per la facciata di una casa blu contemporanea con rivestimento in legno e tetto piano
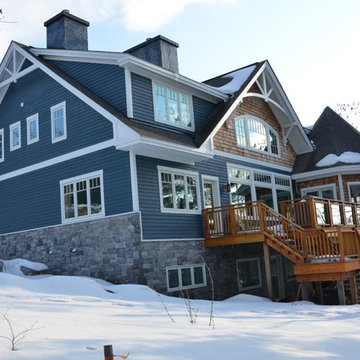
This cottage is on Lake Muskoka in Ontario. The cottage was a custom design project for an busy urban professional family. The cottage sits high on a point of land over looking the lake. The cottage and the deck are visible from the lake but it is the complimentary boathouse that joins the whole project together. The design of the cottage incorporated cedar shakes, natural stone, wood timbers and cedar decking. The cottage features a double height stone fireplace in the central great room. The great room has beamed cathedral ceilings and magnificent clerestory windows. The Cottage has an unprecedented view of beautiful Lake Muskoka.
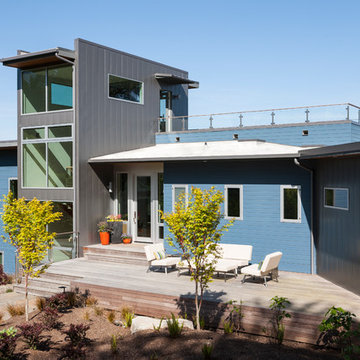
Designed by Johnson Squared, Bainbridge Is., WA © 2014 John Granen
Foto della villa grande blu contemporanea a tre piani con rivestimenti misti, tetto piano e copertura in metallo o lamiera
Foto della villa grande blu contemporanea a tre piani con rivestimenti misti, tetto piano e copertura in metallo o lamiera
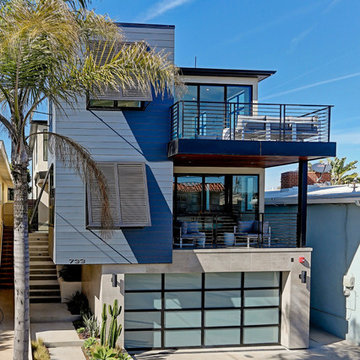
Esempio della villa grande blu contemporanea a tre piani con rivestimenti misti e tetto piano
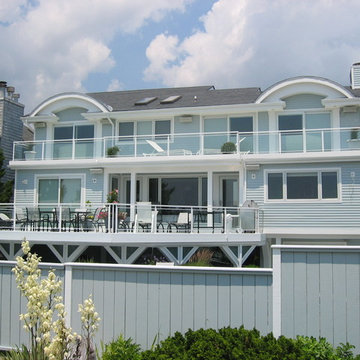
Foto della facciata di una casa blu contemporanea a due piani di medie dimensioni con rivestimento con lastre in cemento e tetto a capanna
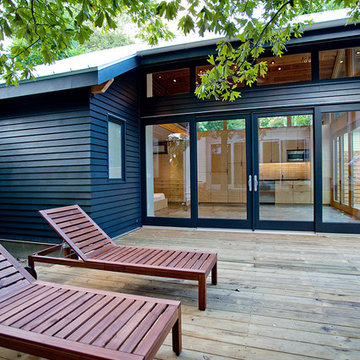
Photos By Simple Photography
Highlights Historic Houston's Salvage Warehouse Shiplap Overhangs with Exposed Rafter Beams, JamesHardi Artisan Siding, Farrow & Ball Paint and Marvin Windows and Doors
Facciate di case contemporanee blu
7
