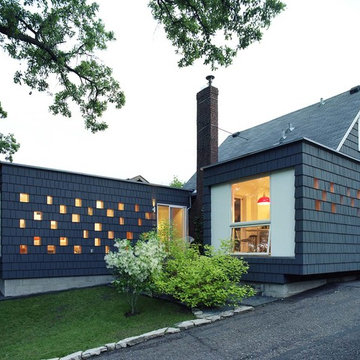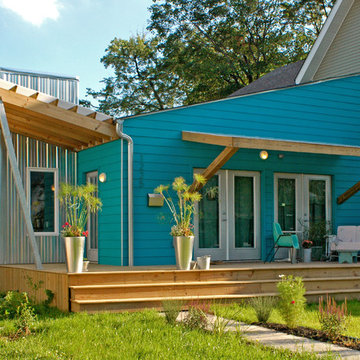Facciate di case contemporanee blu
Filtra anche per:
Budget
Ordina per:Popolari oggi
161 - 180 di 1.704 foto
1 di 3
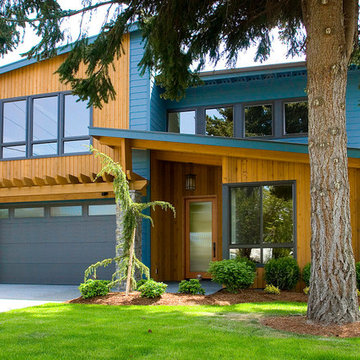
Foto della facciata di una casa blu contemporanea a due piani di medie dimensioni con rivestimenti misti
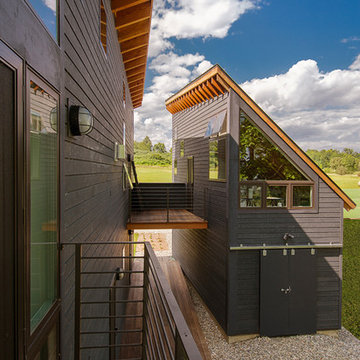
Photo by Carolyn Bates
Idee per la facciata di una casa blu contemporanea a due piani di medie dimensioni con rivestimento in legno e copertura in metallo o lamiera
Idee per la facciata di una casa blu contemporanea a due piani di medie dimensioni con rivestimento in legno e copertura in metallo o lamiera
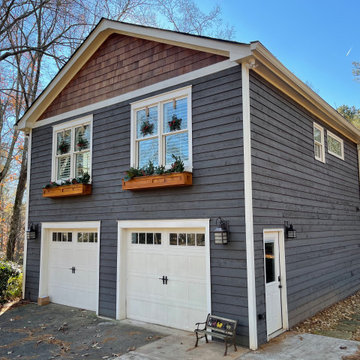
Originally, they found Atlanta Curb Appeal because we had already worked on several homes in their East Cobb Chimney Springs neighborhood. At first, this project started out as a simple add-on. The homeowner wanted a master bedroom built above the garage, but as the homeowner started talking about options with us, they decided to go even bigger. Great ideas just kept piling up! When all was said and done, they decided to also update the exterior of the house and refresh the kids’ bathrooms.
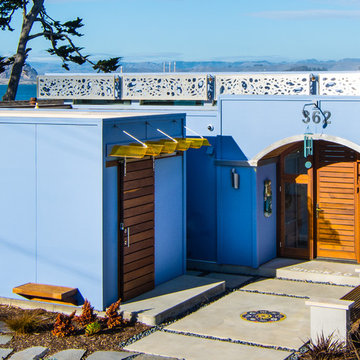
Hardi plank siding, transparent yellow acrylic awnings, ipe wood sliding barn door and front entry door assembly, owner crafted patio mosaic, ipe benches, stainless steel panels and trim.
Photos by Mike Sheltzer
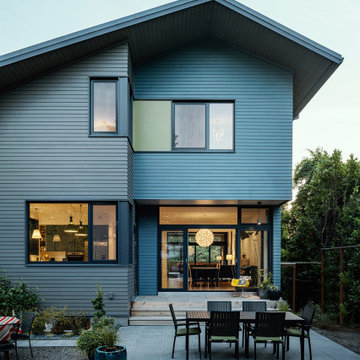
The original small 2 bedroom dwelling was deconstructed piece by piece, with every element recycled/re-used. The larger, newly built home + studio uses much less energy than the original. In fact, the home and office combined are net zero (the home’s blower door test came in at Passive House levels, though certification was not procured). The transformed home boasts a better functioning layout, increased square footage, and bold accent colors to boot. The multiple level patios book-end the home’s front and rear facades. The added outdoor living with the nearly 13’ sliding doors allows ample natural light into the home. The transom windows create an increased openness with the floor to ceiling glazing. The larger tilt-turn windows throughout the home provide ventilation and open views for the 3-level contemporary home. In addition, the larger overhangs provide increased passive thermal protection from the scattered sunny days. The conglomeration of exterior materials is diverse and playful with dark stained wood, concrete, natural wood finish, and teal horizontal siding. A fearless selection of a bright orange window brings a bold accent to the street-side composition. These elements combined create a dynamic modern design to the inclusive Portland backdrop.
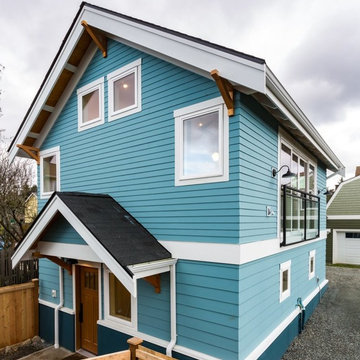
Esempio della villa piccola blu contemporanea a due piani con copertura a scandole
Foto della villa blu contemporanea a due piani di medie dimensioni con rivestimento in stucco e tetto piano
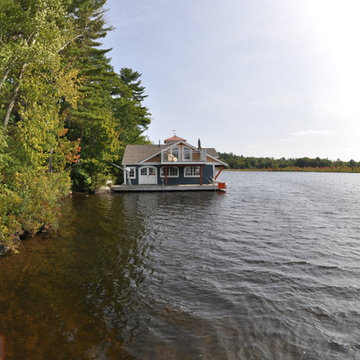
One of the key attributes of Muskoka are the numerous boathouses nestled on the shorelines of all the major lakes. In addition to docking a boat, many of these boathouses feature beautiful sitting rooms, bathrooms, exercise rooms and grand bedrooms. Boathouses can be fixed to the shore, floating or on piles nestled in the Lake. They are very distinctive aspect of Ontario's cottage country and sometimes when you are boating past you can get a peak some of the prized Muskoka antique wood boat nestled inside.
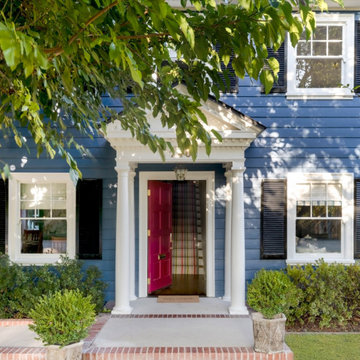
Our La Cañada studio designed this lovely home, keeping with the fun, cheerful personalities of the homeowner. The entry runner from Annie Selke is the perfect introduction to the house and its playful palette, adding a welcoming appeal. In the dining room, a beautiful, iconic Schumacher wallpaper was one of our happy finishes whose vines and garden colors begged for more vibrant colors to complement it. So we added bold green color to the trims, doors, and windows, enhancing the playful appeal. In the family room, we used a soft palette with pale blue, soft grays, and warm corals, reminiscent of pastel house palettes and crisp white trim that reflects the turquoise waters and white sandy beaches of Bermuda! The formal living room looks elegant and sophisticated, with beautiful furniture in soft blue and pastel green. The curtains nicely complement the space, and the gorgeous wooden center table anchors the space beautifully. In the kitchen, we added a custom-built, happy blue island that sits beneath the house’s namesake fabric, Hydrangea Heaven.
---Project designed by Courtney Thomas Design in La Cañada. Serving Pasadena, Glendale, Monrovia, San Marino, Sierra Madre, South Pasadena, and Altadena.
For more about Courtney Thomas Design, see here: https://www.courtneythomasdesign.com/
To learn more about this project, see here:
https://www.courtneythomasdesign.com/portfolio/elegant-family-home-la-canada/
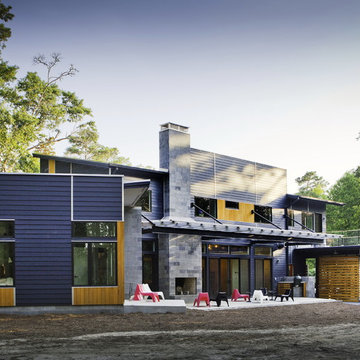
north side/terrace facing courtyard
ILM design/build, general contractor
Jacob Reinwand, photographer
Idee per la facciata di una casa blu contemporanea
Idee per la facciata di una casa blu contemporanea
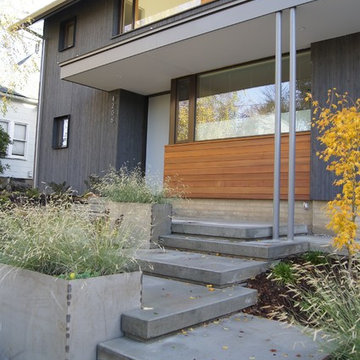
Lyons Hunter Williams : Architecture
Idee per la facciata di una casa blu contemporanea a due piani di medie dimensioni con rivestimento in legno e tetto a capanna
Idee per la facciata di una casa blu contemporanea a due piani di medie dimensioni con rivestimento in legno e tetto a capanna
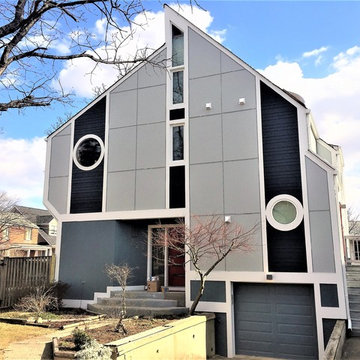
Front View -This exterior transformation is located in Arlington, VA. The existing siding was Cedar. The home owner decided to replace their siding with James Hardie Fiber Cement Siding products. This modern/contemporary design is complimented by the Hardie panels in the Light Mist Color. The horizontal lap siding areas are in a 4",4",7" pattern in Hardie's Deep Ocean color. The lower level has the Hardie Sierra 8 panel installed in Boothbay Blue. All trim is Hardie Arctic White fiber cement trim.
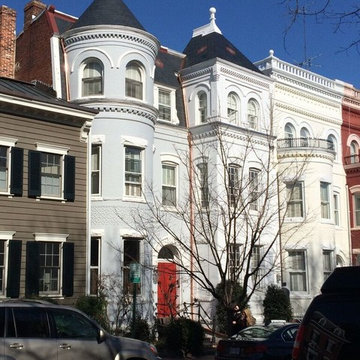
Esempio della facciata di una casa blu contemporanea a tre piani con rivestimento in mattoni
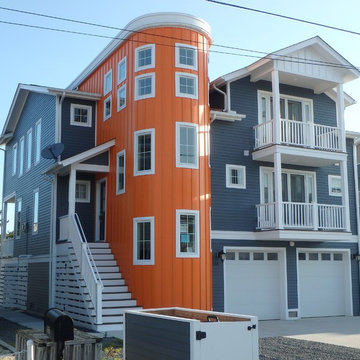
5 bedroom, 3-1/2 bath home with canal frontage, 2 private bedroom balconies, elevator, elevated deck and stair tower feature that was designed to pay homage to the WWII watch towers found along the Delaware coastline.
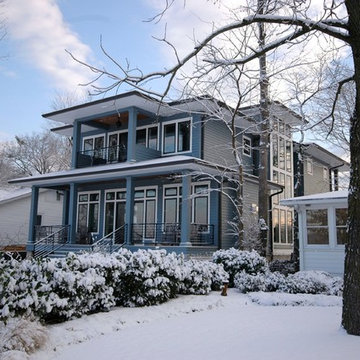
Nugent Design Build, LLC
Esempio della facciata di una casa blu contemporanea a due piani con rivestimento con lastre in cemento e tetto a padiglione
Esempio della facciata di una casa blu contemporanea a due piani con rivestimento con lastre in cemento e tetto a padiglione
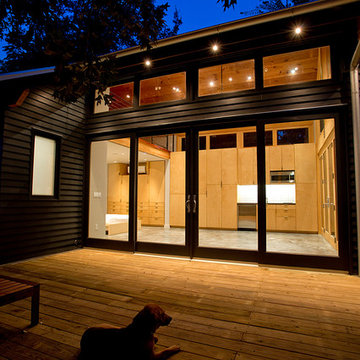
Photos By Simple Photography
Foto della facciata di una casa piccola blu contemporanea a due piani con rivestimento con lastre in cemento
Foto della facciata di una casa piccola blu contemporanea a due piani con rivestimento con lastre in cemento
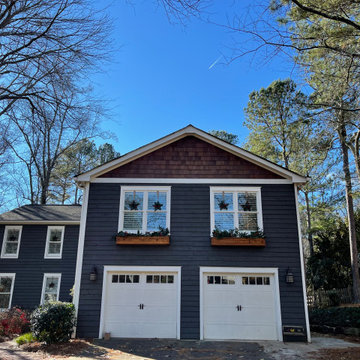
Originally, they found Atlanta Curb Appeal because we had already worked on several homes in their East Cobb Chimney Springs neighborhood. At first, this project started out as a simple add-on. The homeowner wanted a master bedroom built above the garage, but as the homeowner started talking about options with us, they decided to go even bigger. Great ideas just kept piling up! When all was said and done, they decided to also update the exterior of the house and refresh the kids’ bathrooms.
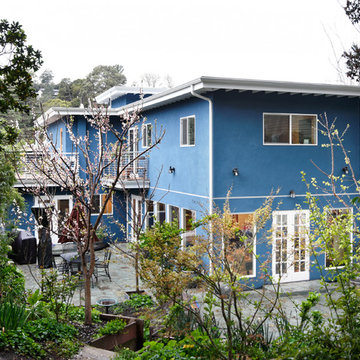
A family of four in the Montclair District of Oakland approached 3 Lights Design wanting to convert their 2 bedroom, single story home into a more spacious, inviting, light-filled home with an inlaw unit for their visiting families. The husband valued privacy while the wife valued a more open-door policy. Mixing the two, we created an open, transparent 1st floor and a more private second floor with 3 bedrooms and a home office. The inlaw unit was placed over the existing garage, adding value to the home as well as their ability to invite visitors into their home with ease.
Facciate di case contemporanee blu
9
