Facciate di case con rivestimento in adobe
Filtra anche per:
Budget
Ordina per:Popolari oggi
181 - 200 di 1.312 foto
1 di 2
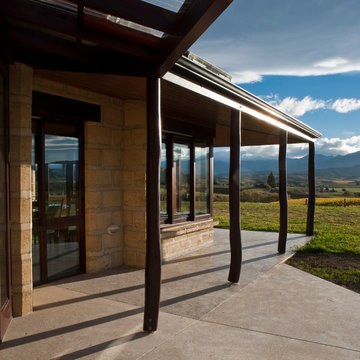
The house was designed for an active couple who loved being in the outdoors. The brief was to create a small house that worked well during inclement weather when outdoor pursuits were cancelled. The couple wanted a choice of living courtyards that provided sheltered options from the wind. The design also took advantage of the stunning views of the Western Mountains. The clients wanted to use sustainable materials and passive solar heating to minimise their environmental footprint. The house is constructed of cement stabilized adobe block with hand crafted timber detailing. A new owner commissioned us to design a sympathetic extension to the house.
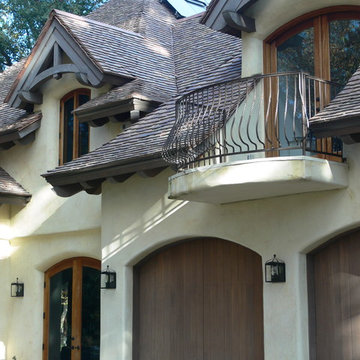
Designed and building supervised by owner.
Tile: Country French in 3 size 2 thickness 3 color blend
This residence sits on the corner of a T junction facing a public park. The color blend of the roof compliments perfectly the soft shades of the stucco and quickly mellowed down so that the house blends perfectly with the established neighborhood.
Residence in Haverford PA (Hilzinger)
Architect: Peter Zimmerman Architects of Berwyn PA
Builder: Griffiths Construction of Chester Springs PA
Roofer Fergus Sweeney LLC of Downingtown PA
This was a re-model and addition to an existing residence. The original roof had been cedar but the architect specified our handmade English tiles. The client wanted a brown roof but did not like a mono dark color so we created this multi shaded roof which met his requirements perfectly. We supplied Arris style hips which allows the roof to fold over at the corners rather than using bulky hip tiles which draw attention to the hips.
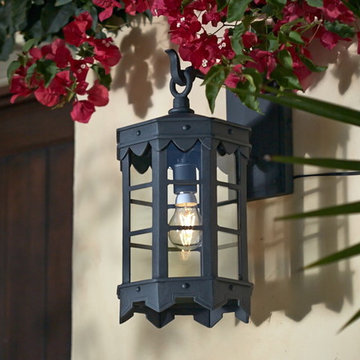
Shown as an arm mount. Other mounts available. Please email us at info@dlglighting.com or call us at 805-770-7400 for more information or to purchase. We ship nationwide.
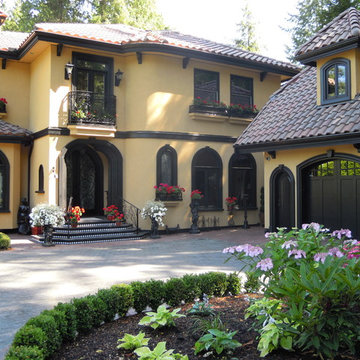
Design & Construction by Mark Peers
Immagine della villa grande gialla mediterranea a due piani con rivestimento in adobe, tetto a capanna e copertura in tegole
Immagine della villa grande gialla mediterranea a due piani con rivestimento in adobe, tetto a capanna e copertura in tegole
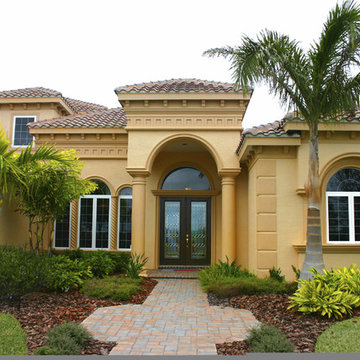
A Mediterranean style home in Calabasas where the homeowner wanted to remodel the interior and create some recreational space for his family and update the five bathrooms and kitchen. A home theater was installed and the kitchen counters were updated with granite counters, stainless steel gas oven, and a beautiful new island for entertaining visitors was installed.
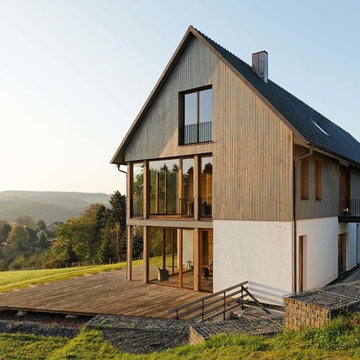
Fotografie: Thomas Koculak
Esempio della facciata di una casa grande country a tre piani con rivestimento in adobe e tetto a capanna
Esempio della facciata di una casa grande country a tre piani con rivestimento in adobe e tetto a capanna
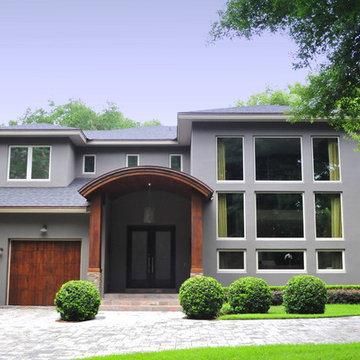
Idee per la facciata di una casa grigia contemporanea a piani sfalsati con rivestimento in adobe e tetto a capanna
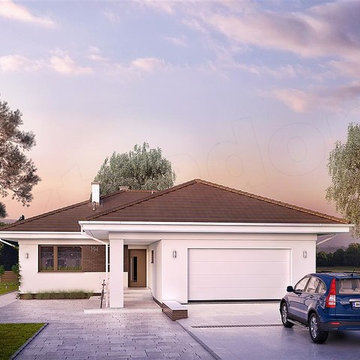
Budynek mieszkalny jednorodzinny, parterowy, niepodpiwniczony. Optymalny układ pomieszczeń zapewnia komfort 4-osobowej rodzinie. W części dziennej domu zaprojektowano kuchnię ze spiżarnią, salon połączony z jadalnią. Część nocna to trzy sypialnie oraz łazienka. W części gospodarczej zaprojektowano kotłownię i dwustanowiskowy garaż.
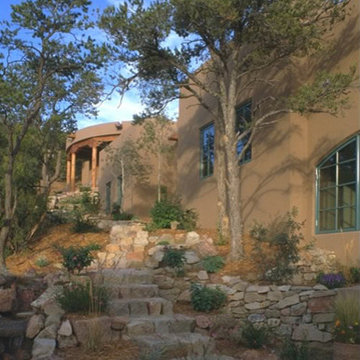
Foto della facciata di una casa grande marrone classica a tre piani con rivestimento in adobe e tetto piano
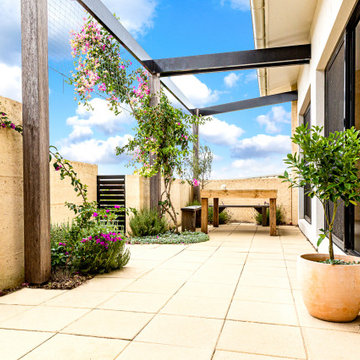
Courtyard providing privacy from the street. Rammed earth blade walls, deciduous vines growing over pergola.
Immagine della villa mediterranea a un piano con rivestimento in adobe
Immagine della villa mediterranea a un piano con rivestimento in adobe
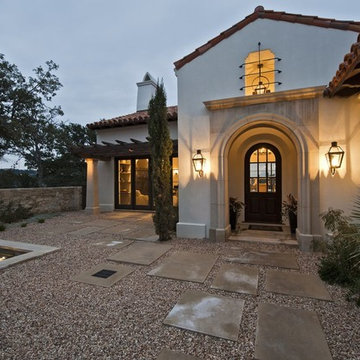
Inviting courtyard and custom build by Ryan Street & Associates. Bevolo front entry lanterns and I spy a Bevolo French Quarter Yoke in the entry upstairs window.
Photo Credit: Merrick Alles
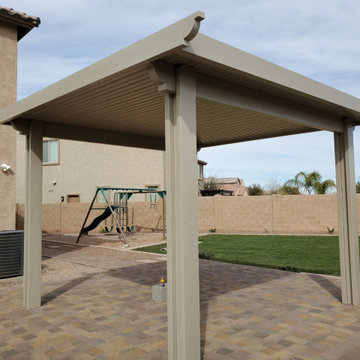
We installed this Alumawood Pergola for a homeowner in San Tan Valley, AZ. The owner chose a beige color, which matches nicely with the home’s exterior and brick fence. We installed pavers of varying shades of muted browns, which add a little more color without detracting from the pergola itself. This is the perfect spot for adults to relax while the kids enjoy themselves on the playset.
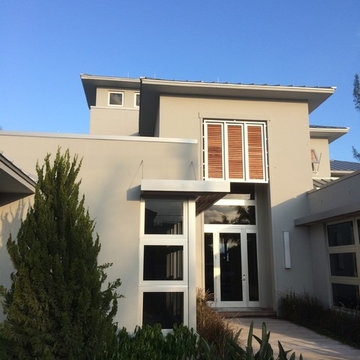
Foto della villa ampia grigia contemporanea a due piani con rivestimento in adobe, falda a timpano e copertura in metallo o lamiera
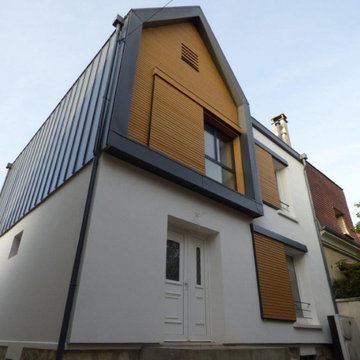
Extension, surélévation ossature bois sous enduit, bardage bois et zinc.
Immagine della facciata di una casa a schiera contemporanea a due piani di medie dimensioni con rivestimento in adobe, tetto a capanna, copertura in metallo o lamiera, tetto nero e pannelli sovrapposti
Immagine della facciata di una casa a schiera contemporanea a due piani di medie dimensioni con rivestimento in adobe, tetto a capanna, copertura in metallo o lamiera, tetto nero e pannelli sovrapposti
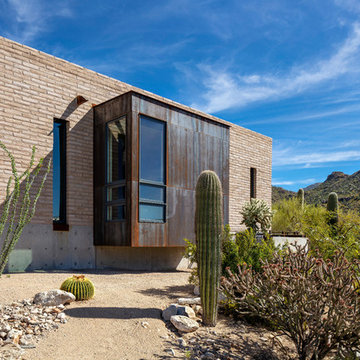
The home is organized as 3 adobe boxes that contain the private areas of the home such as the master suite, den and laundry and a guest house. A main roof connects the masses and houses the public and social program of the residence: the kitchen, living room and dining area. Tall narrow openings were used to minimize solar heat gain into the house. Horizontal and vertical steel panels act as sun shades to further minimize the suns impact on the house.
Steven Meckler Photographer
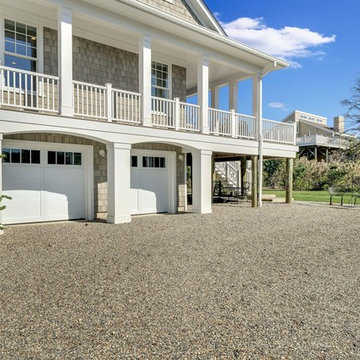
Idee per la villa grigia stile marinaro con rivestimento in adobe, tetto a capanna e copertura a scandole
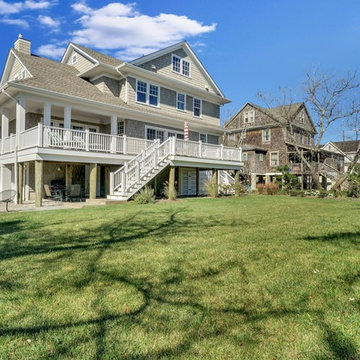
Ispirazione per la villa grigia stile marinaro con rivestimento in adobe, tetto a capanna e copertura a scandole
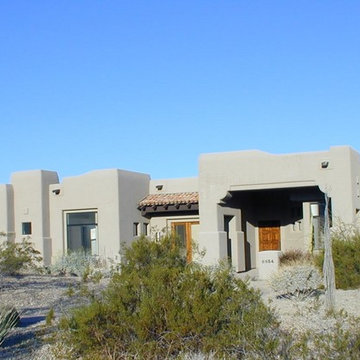
Esempio della facciata di una casa beige american style a un piano di medie dimensioni con rivestimento in adobe e tetto piano
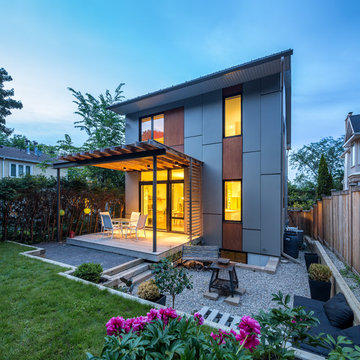
Doublespace Photography
Esempio della facciata di una casa grande grigia contemporanea a tre piani con rivestimento in adobe e tetto piano
Esempio della facciata di una casa grande grigia contemporanea a tre piani con rivestimento in adobe e tetto piano
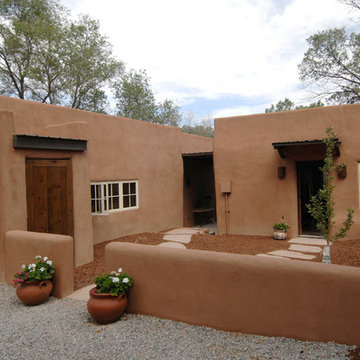
Foto della facciata di una casa american style con rivestimento in adobe e tetto piano
Facciate di case con rivestimento in adobe
10