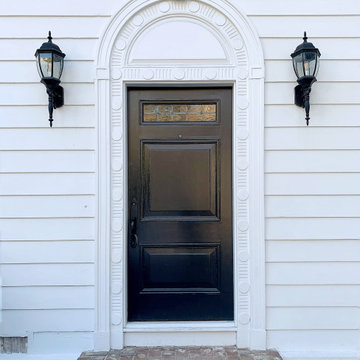Facciate di case bianche
Filtra anche per:
Budget
Ordina per:Popolari oggi
1 - 20 di 38.862 foto
1 di 3

Foto della villa bianca classica a un piano con rivestimento in mattoni, tetto piano, copertura a scandole e tetto grigio
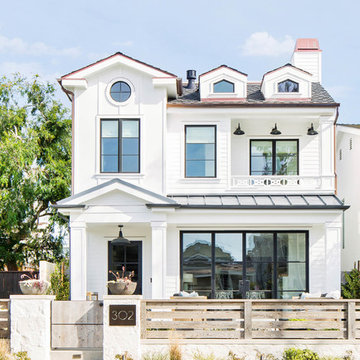
Build: Graystone Custom Builders, Interior Design: Blackband Design, Photography: Ryan Garvin
Foto della villa grande bianca country a tre piani con tetto a capanna e copertura mista
Foto della villa grande bianca country a tre piani con tetto a capanna e copertura mista

Ispirazione per la villa bianca country a due piani con tetto a capanna, copertura in metallo o lamiera, rivestimento in legno e pannelli e listelle di legno

This beautiful lake and snow lodge site on the waters edge of Lake Sunapee, and only one mile from Mt Sunapee Ski and Snowboard Resort. The home features conventional and timber frame construction. MossCreek's exquisite use of exterior materials include poplar bark, antique log siding with dovetail corners, hand cut timber frame, barn board siding and local river stone piers and foundation. Inside, the home features reclaimed barn wood walls, floors and ceilings.

Scott Amundson
Ispirazione per la facciata di una casa piccola marrone rustica a un piano con rivestimento in legno e tetto a capanna
Ispirazione per la facciata di una casa piccola marrone rustica a un piano con rivestimento in legno e tetto a capanna
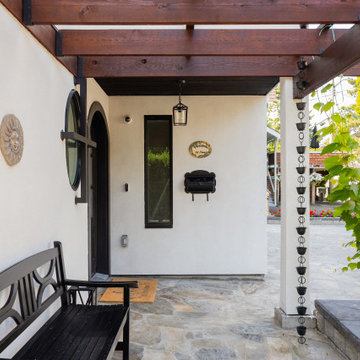
Esempio della villa bianca stile marinaro a due piani di medie dimensioni con rivestimento in stucco
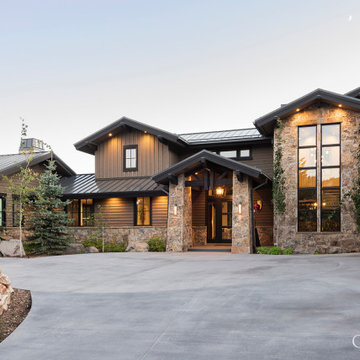
With natural stone blending with the monotone siding, this mountain home exterior shows how to beautifully blend styles.
Esempio della facciata di una casa marrone classica a due piani
Esempio della facciata di una casa marrone classica a due piani

Esempio della villa grande bianca country a tre piani con rivestimento con lastre in cemento, tetto a capanna, copertura a scandole, tetto nero e pannelli e listelle di legno
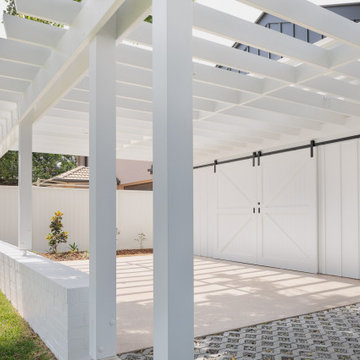
100 year old Queenslander home restored with a modern addition
Outdoor kitchen under pergola behind barn doors
Idee per la facciata di una casa stile marinaro
Idee per la facciata di una casa stile marinaro
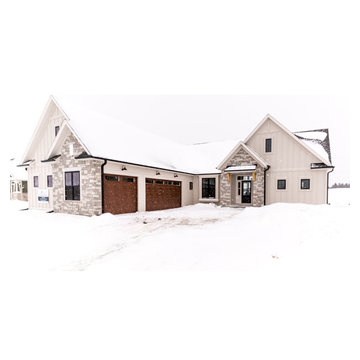
Sienna Model 2021 Lake Country Village.
Siding HardiePlank color plus Cobblestone
Black Gutters
Idee per la villa bianca country a un piano con rivestimento con lastre in cemento, tetto a capanna, copertura a scandole, tetto nero e pannelli e listelle di legno
Idee per la villa bianca country a un piano con rivestimento con lastre in cemento, tetto a capanna, copertura a scandole, tetto nero e pannelli e listelle di legno
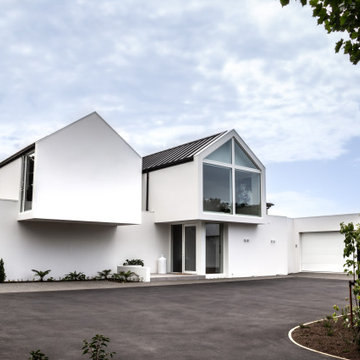
Idee per la villa grande bianca contemporanea a due piani con tetto a capanna, copertura in metallo o lamiera e tetto nero

Immagine della facciata di una casa marrone rustica a tre piani di medie dimensioni con rivestimento in legno, tetto a mansarda e copertura a scandole
Hamptons style coastal home with custom garage door, weatherboard cladding and stone detailing.
Foto della villa grande grigia stile marinaro a due piani con tetto a capanna, copertura in metallo o lamiera e tetto nero
Foto della villa grande grigia stile marinaro a due piani con tetto a capanna, copertura in metallo o lamiera e tetto nero
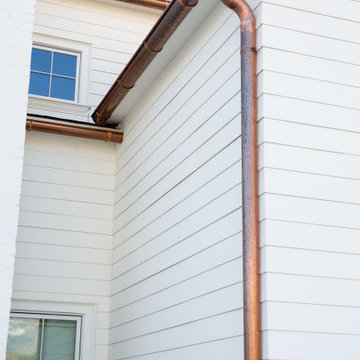
Studio McGee's New McGee Home featuring Tumbled Natural Stones, Painted brick, and Lap Siding.
Foto della villa grande multicolore classica a due piani con rivestimenti misti, tetto a capanna, copertura a scandole, tetto marrone e pannelli e listelle di legno
Foto della villa grande multicolore classica a due piani con rivestimenti misti, tetto a capanna, copertura a scandole, tetto marrone e pannelli e listelle di legno
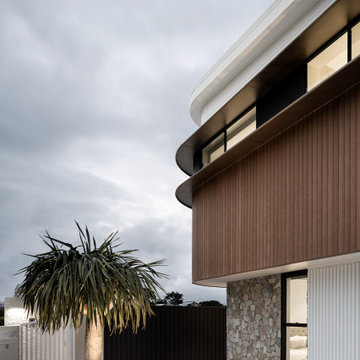
Innowood and Stone cladded house with bronze Heka Hoods surrounding window.
Foto della villa grande bianca moderna a due piani con tetto piano, copertura in metallo o lamiera, tetto bianco e pannelli e listelle di legno
Foto della villa grande bianca moderna a due piani con tetto piano, copertura in metallo o lamiera, tetto bianco e pannelli e listelle di legno
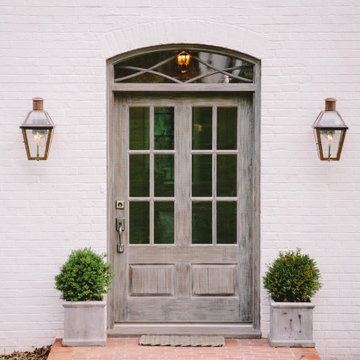
This Bevolo® original was designed in the 1940s by world renowned architect A. Hays Town and Andrew Bevolo Sr. This Original French Quarter® lantern adorns many historic buildings across the country. The light can be used with a wide range of architectural styles. It is available in natural gas, liquid propane, and electric.
Standard Lantern Sizes
Height Width Depth
14.0" 9.25" 9.25"
18.0" 10.5" 10.5"
21.0" 11.5" 11.5"
24.0" 13.25" 13.25"
27.0" 14.5" 14.5"
*30" 17.5" 17.5"
*36" 21.5" 21.5"
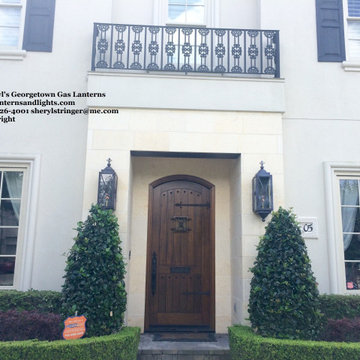
Sheryl's Georgetown Natural Gas Lanterns, Houston, TX
Idee per la facciata di una casa
Idee per la facciata di una casa
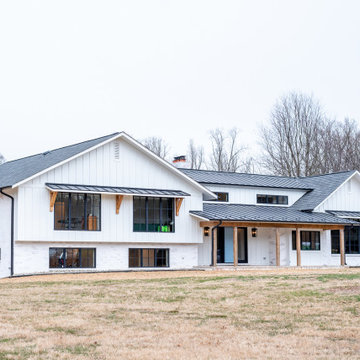
Side and front view of this custom-built modern farmhouse, whole home renovation. The exterior brick is whitewashed and the 2-material roof make this home truly unique.
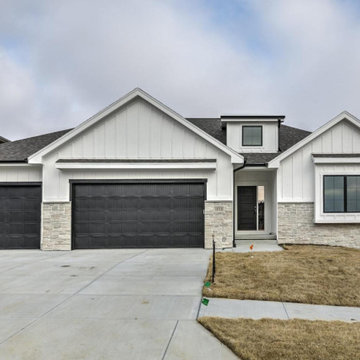
Empire real thin stone veneer from the Quarry Mill pairs beautifully with the white exterior and clean lines of this residential home for a stunning modern take on a traditional design. Empire natural stone veneer consists of mild shades of gray and a consistent sandstone texture. This stone comes in various sizes of mostly rectangular-shaped stones with squared edges. Empire is a great stone to create a brick wall layout but still create a natural look and feel. As a result, it works well for large and small projects like accent walls, exterior siding, and features like mailboxes. The light colors will blend well with any décor and provide a neutral backing to any space.
Facciate di case bianche
1
