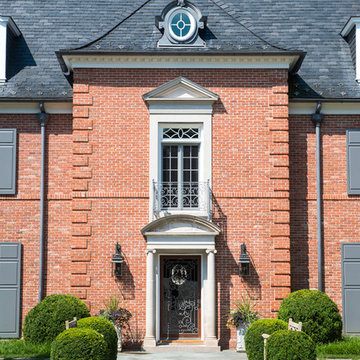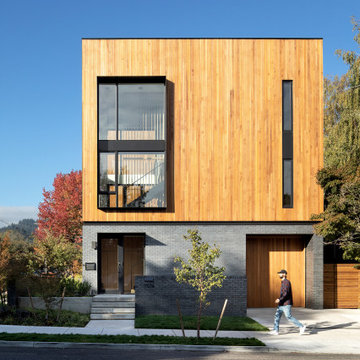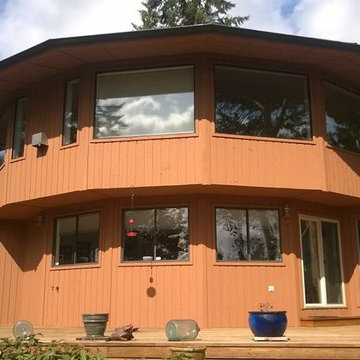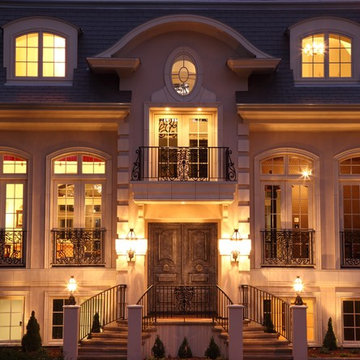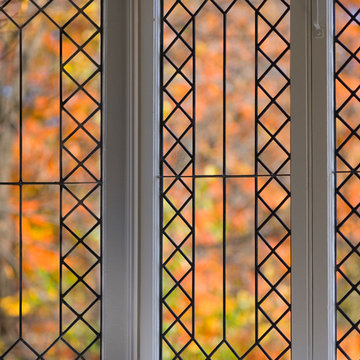Facciate di case arancioni
Filtra anche per:
Budget
Ordina per:Popolari oggi
221 - 240 di 7.680 foto
1 di 2

Exterior deck doubles the living space for my teeny tiny house! All the wood for the deck is reclaimed from fallen trees and siding from an old house. The french doors and kitchen window is also reclaimed. Photo: Chibi Moku
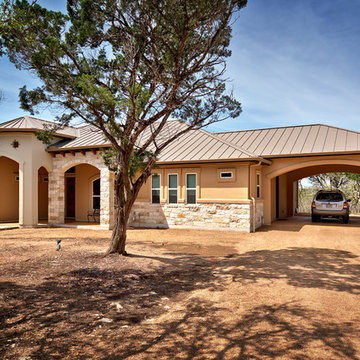
Exterior elevation made of Texas limestone, stucco, vinyl windows and metal roof.
Immagine della facciata di una casa classica
Immagine della facciata di una casa classica
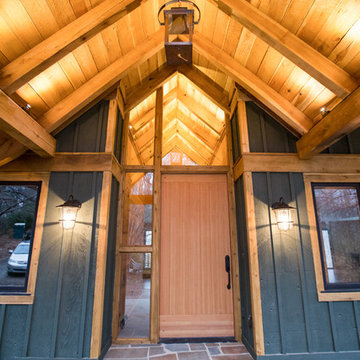
Melissa Batman Photography
Foto della villa verde rustica a un piano di medie dimensioni con rivestimento in pietra, tetto a capanna e copertura a scandole
Foto della villa verde rustica a un piano di medie dimensioni con rivestimento in pietra, tetto a capanna e copertura a scandole
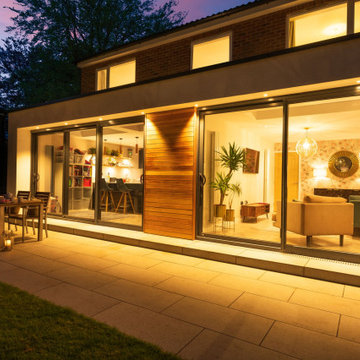
Ispirazione per la facciata di una casa bianca contemporanea con rivestimento in stucco e pannelli e listelle di legno
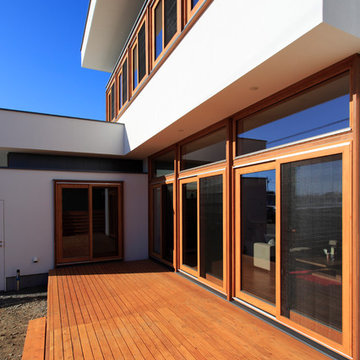
白を基調にしたシンプルながらも印象的な外観。
落ち着いたインテリアと広い中庭で開放的なスロウライフを送れる事を約束します。
Immagine della facciata di una casa contemporanea
Immagine della facciata di una casa contemporanea
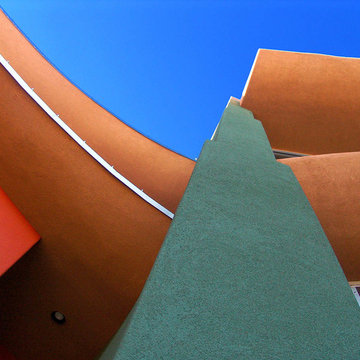
SLDarch: The shaded Main Entry, tucked deep into the shadows, is approached from a rising stepped garden path, leading up to a gentle, quiet water feature and custom stainless steel, glass and wood pivot entry door...open this and venture in to the Central Foyer space, shrouded by curved concrete & stainless steel structure and orienting the visitor to the central core of this curvaceous home.
From this central orientation point, one begins to perceive the magic and mystery yet to be revealed in the undulating spatial volumes, spiraling out in several directions.
Ahead is the kitchen and breakfast room, to the right are the Children's Bedroom Wing and the 'ocotillo stairs' to Master Bedroom upstairs. Venture left down the gentle ramp that follows along the gurgling water stream and meander past the bar and billiards, or on towards the main living room.
The entire ceiling areas are a brilliant series of overlapping smoothly curved plaster and steel framed layers, separated by translucent poly-carbonate panels.
This combats the intense summer heat and light, but carefully allows indirect natural daylight to gently sift through the deep interior of this unique desert home.
Wandering through the organic curves of this home eventually leads you to another gentle ramp leading to the very private and secluded Meditation Room,
entered through a double shoji door and sporting a supple leather floor radiating around a large circular glass Floor Window. Here is the ideal place to sit and meditate while seeming to hover over the colorful reflecting koi pool just below. The glass meditation room walls slide open, revealing a special desert garden, while at night the gurgling water reflects dancing lights up through the glass floor into this lovely Zen Zone.
"Blocking the intense summer sun was a prime objective here and was accomplished by clever site orientation, massive roof overhangs, super insulated exterior walls and roof, ultra high-efficiency water cooled A/C system and ample earth contact and below grade areas."
There is a shady garden path with foot bridge crossing over a natural desert wash, leading to the detached Desert Office, actually set below the xeriscape desert garden by 30" while hidden below, completely underground and naturally cooled sits another six car garage.
The main residence also has a 4 car below grade garage and lovely swimming pool with party patio in the backyard.
This property falls withing the City Of Scottsdale Natural Area Open Space area so special attention was required for this sensitive desert land project.
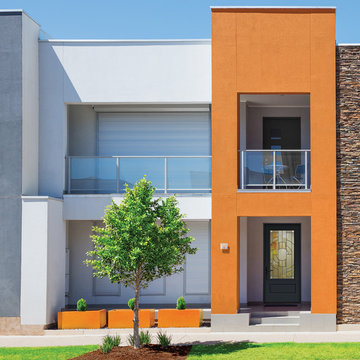
Therma-tru 2015 New Product
Zaha Decorative Glass
Classic-Craft Canvas
Contemporary Design Glass
CCV1843_D_Zaha_SW7605GaleForce
Cool Neutrals Gale Force paint color SW 7605 by Sherwin-Williams
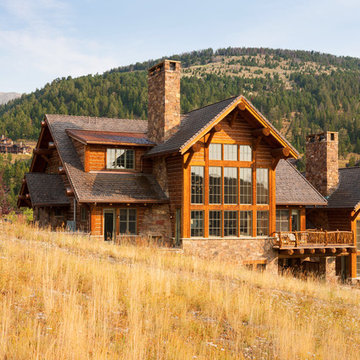
This inviting Mountain Chalet style home, has a well balanced mix of natural materials, from the wood siding, the log posts, the timber beams, and the stone work.
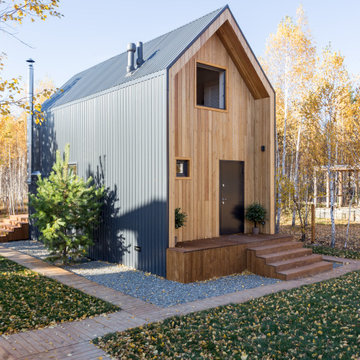
Idee per la villa piccola marrone scandinava a due piani con rivestimento in legno, tetto a capanna e copertura in metallo o lamiera
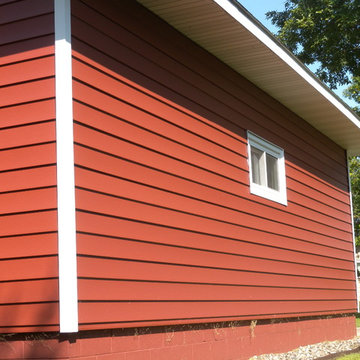
Foto della villa grande rossa classica a due piani con rivestimento in legno, tetto a padiglione e copertura a scandole
Photo: Marni Epstein-Mervis © 2018 Houzz
Foto della facciata di una casa moderna
Foto della facciata di una casa moderna
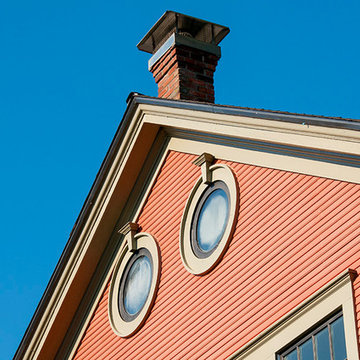
Idee per la villa rossa classica a due piani di medie dimensioni con rivestimento in legno, tetto a mansarda e copertura a scandole
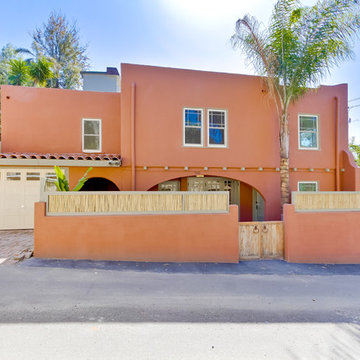
Photos of the side of the property. Bamboo fencing was added to the top of the existing block wall to give the lower unit's courtyard extra privacy.
Idee per la facciata di una casa arancione american style
Idee per la facciata di una casa arancione american style
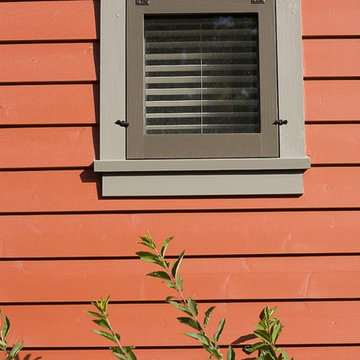
Photo by Sara Bateman
Contractor: Michael Mahaffey / Home Tech
Foto della facciata di una casa rossa classica a due piani di medie dimensioni con rivestimento in legno
Foto della facciata di una casa rossa classica a due piani di medie dimensioni con rivestimento in legno

This beautiful lake and snow lodge site on the waters edge of Lake Sunapee, and only one mile from Mt Sunapee Ski and Snowboard Resort. The home features conventional and timber frame construction. MossCreek's exquisite use of exterior materials include poplar bark, antique log siding with dovetail corners, hand cut timber frame, barn board siding and local river stone piers and foundation. Inside, the home features reclaimed barn wood walls, floors and ceilings.
Facciate di case arancioni
12
