Facciate di case arancioni con con scandole
Filtra anche per:
Budget
Ordina per:Popolari oggi
1 - 14 di 14 foto
1 di 3

Tripp Smith
Idee per la villa grande marrone stile marinaro a tre piani con rivestimento in legno, tetto a padiglione, copertura mista, tetto grigio e con scandole
Idee per la villa grande marrone stile marinaro a tre piani con rivestimento in legno, tetto a padiglione, copertura mista, tetto grigio e con scandole

Esempio della villa grigia stile marinaro a due piani con rivestimento in legno, copertura a scandole, con scandole e tetto grigio
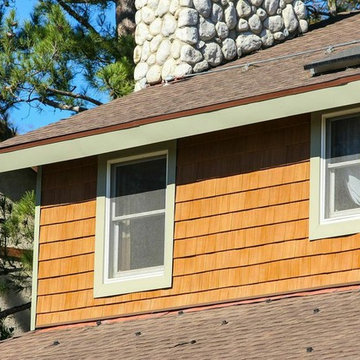
Added insulation behind with and pulled down insulation. Bird dropping, tree sap and graffiti will come right out this product. The best part, it really looks like wood.
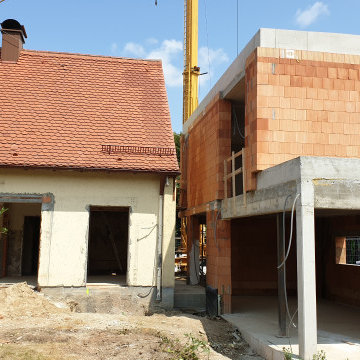
Alt- und Neubau in Symbiose. Der Übergang zwischen den Gebäuden erhält einen Lichthof über zwei Geschosse.
Foto della facciata di una casa bifamiliare contemporanea a due piani di medie dimensioni con tetto a capanna, copertura in tegole, tetto grigio e con scandole
Foto della facciata di una casa bifamiliare contemporanea a due piani di medie dimensioni con tetto a capanna, copertura in tegole, tetto grigio e con scandole
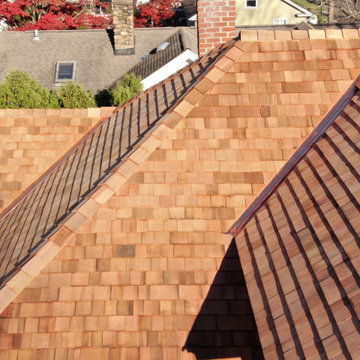
Overhead close up view of a new Western Red cedar wood roof on this historic 1909 residence; part of the Branford (CT) Center Historic District. This expansive project involved a full rip of the existing asphalt roof, preparing the roof deck with vapor barrier and ice & water barrier, and then installing 3,000 square feet of perfection cedar shingles coupled with copper flashing for valleys and protrusions.
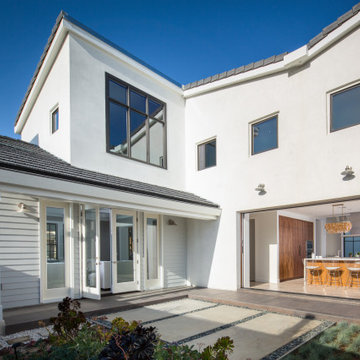
Type: Single Family Residential
Floor Area: 4,000 SQ.FT.
Program: 5 Bed 6.5 Bath
Idee per la villa bianca classica a due piani di medie dimensioni con rivestimento in vinile, tetto a capanna, copertura a scandole, con scandole e tetto nero
Idee per la villa bianca classica a due piani di medie dimensioni con rivestimento in vinile, tetto a capanna, copertura a scandole, con scandole e tetto nero
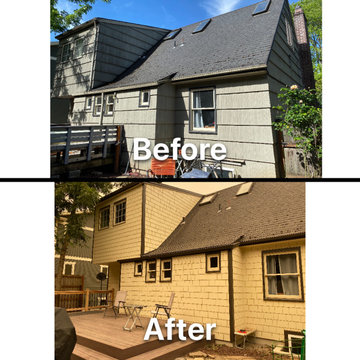
The window trims and outside corner boards are James Hardie 5/4 rustic trim boards. The after picture appears more yellow because of smoke it was taken during wildfire that broke out in Summer 2020.
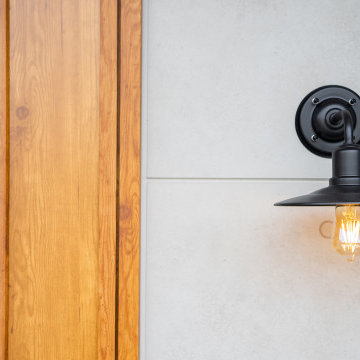
Ispirazione per la facciata di una casa grigia industriale a due piani con rivestimenti misti, copertura in metallo o lamiera, tetto nero e con scandole
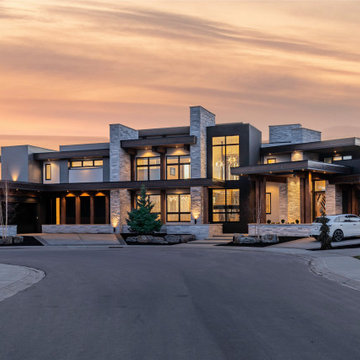
Ispirazione per la villa ampia grigia contemporanea a due piani con rivestimento in pietra, tetto piano, copertura mista, tetto marrone e con scandole

Lodge Exterior Rendering with Natural Landscape & Pond - Creative ideas by Architectural Visualization Companies. visualization company, rendering service, 3d rendering, firms, visualization, photorealistic, designers, cgi architecture, 3d exterior house designs, Modern house designs, companies, architectural illustrations, lodge, river, pond, landscape, lighting, natural, modern, exterior, 3d architectural modeling, architectural 3d rendering, architectural rendering studio, architectural rendering service, Refreshment Area.
Visit: http://www.yantramstudio.com/3d-architectural-exterior-rendering-cgi-animation.html
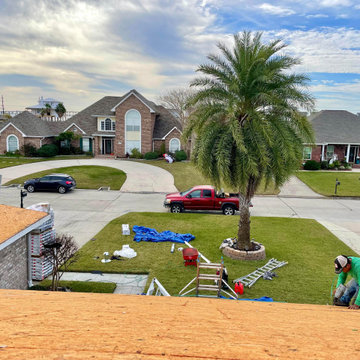
Foto della villa beige contemporanea a un piano di medie dimensioni con rivestimento in mattoni, tetto a capanna, copertura mista, tetto grigio e con scandole
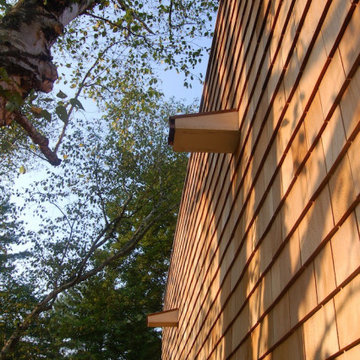
These custom crafted spouts enable drainage from the flat roof of the garage addition to this 50s ranch.
Esempio della facciata di una casa marrone eclettica con rivestimento in legno, tetto piano e con scandole
Esempio della facciata di una casa marrone eclettica con rivestimento in legno, tetto piano e con scandole
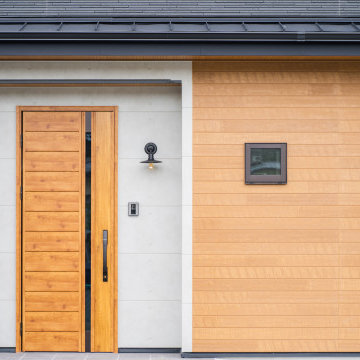
Immagine della facciata di una casa nera industriale a due piani con rivestimenti misti, copertura in metallo o lamiera, tetto nero e con scandole
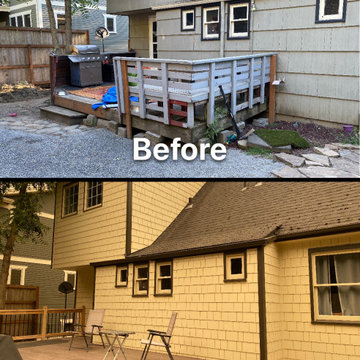
Huge difference! The old deck was removed and a new ground level deck was build using Trex composite material. The picture appears yellow because it was taken during a wildfire that broke out in summer 2020 in Oregon.
Facciate di case arancioni con con scandole
1