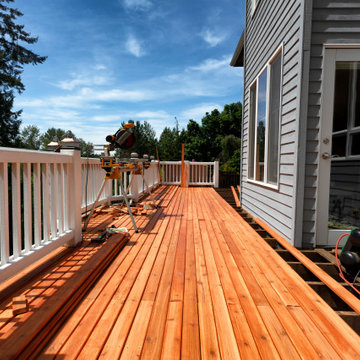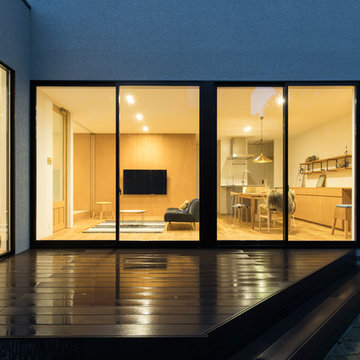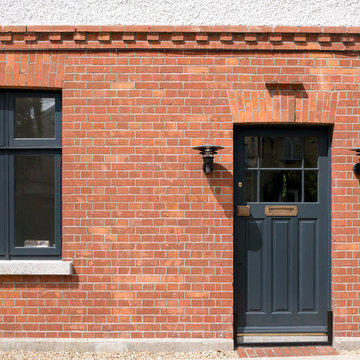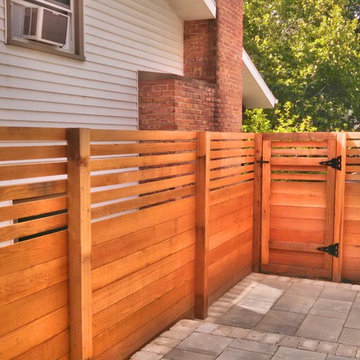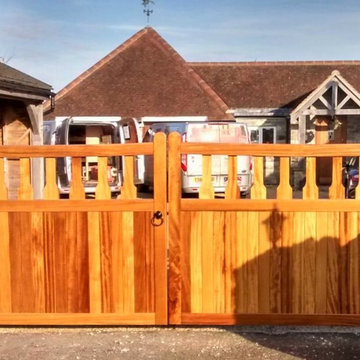Facciate di case arancioni
Filtra anche per:
Budget
Ordina per:Popolari oggi
201 - 220 di 7.694 foto
1 di 2

Rancher exterior remodel - craftsman portico and pergola addition. Custom cedar woodwork with moravian star pendant and copper roof. Cedar Portico. Cedar Pavilion. Doylestown, PA remodelers
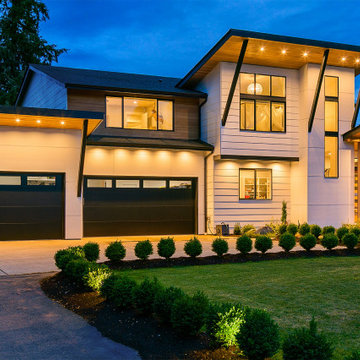
Modern exterior with rake roof, Black and White Modern
Idee per la facciata di una casa bianca contemporanea a due piani con rivestimento con lastre in cemento e copertura a scandole
Idee per la facciata di una casa bianca contemporanea a due piani con rivestimento con lastre in cemento e copertura a scandole

Modern Farmhouse
Esempio della villa grande bianca country a due piani con rivestimenti misti
Esempio della villa grande bianca country a due piani con rivestimenti misti

外観
車の趣味のご主人のための、ビルトインガレージのある家。
ツーバイフォー構造で車二台分の開口幅を確保するために、「門型フレーム」を採用しています。
2階バルコニーのほかに、ルーフバルコニーをご希望されたので、片流れの大屋根とパラペットのスクエアを組み合わせたシルエットになりました。
ダイナミックなカタチがシャープになりすぎないよう、ツートンカラーのダーク色のサイディングは「織物」の柄のような優しい素材感のあるものに。
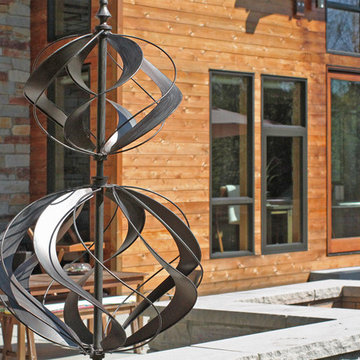
Foto della villa grande marrone contemporanea a due piani con rivestimento in legno, tetto a capanna e copertura in metallo o lamiera

Product: Corral Board Silver Patina Authentic Reclaimed Barn Wood
Solution: Mixed texture Band Sawn and Circle Sawn Square Edge Corral Board, reclaimed barn wood with authentic fastener Holes and bands of moss.
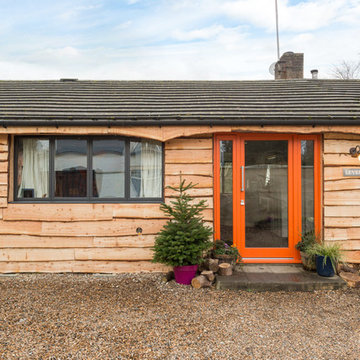
French and Tye
Immagine della facciata di una casa marrone rustica a un piano con rivestimento in legno e tetto a capanna
Immagine della facciata di una casa marrone rustica a un piano con rivestimento in legno e tetto a capanna
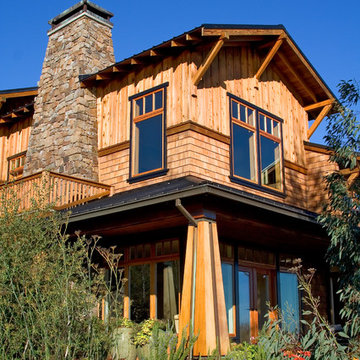
The design of this 4,000 square foot house takes queues from the Arts and Crafts movement. The house includes a number of unique spaces for the owner’s family such as music rooms, children’s homework area, guest suite and office quarters. Generous inclusion of covered porch and open patio space nestled in the beach surroundings provide a unique private environment for the outdoor spaces of the property.
Designed by BC&J Architecture.
Photography by B. Francis
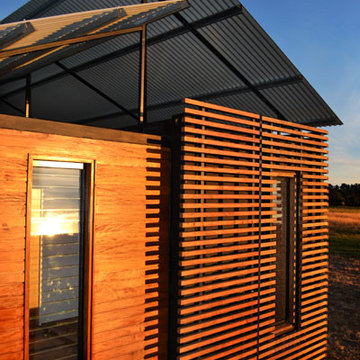
Delivered to pre-prepared foundations and in ground services the Quickshack comes ready for either your builder, or one of our partner builders, to install;
High quality windows and sliding doors with double glazing
Kitchenette with oven, cooktop and space for an undercounter fridge
Gas water heating ready to connect
Fully fitted shower room designed for everyone from 8 to 80
Timber floors to all floors
Three designs of roof available
Three designs of cladding available
External cladding ready fitted so there is nothing to fix on site
Simple and easy to connect to drainage, electrics and water supplies
Solar and water storage ready
Insulated to the highest standard for almost all climatic conditions in Australia
Cyclone rated where required
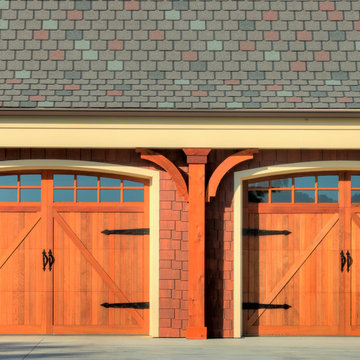
Exterior wood garage door
Foto della facciata di una casa piccola marrone american style a un piano con rivestimento in legno
Foto della facciata di una casa piccola marrone american style a un piano con rivestimento in legno

Ispirazione per la facciata di una casa bianca country a due piani di medie dimensioni con rivestimento in legno, copertura in metallo o lamiera e tetto bianco
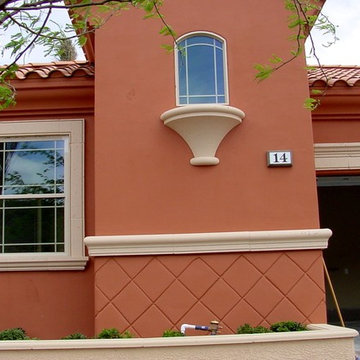
Molding & Trim architectural accents by Realm of Design
Esempio della facciata di una casa classica
Esempio della facciata di una casa classica
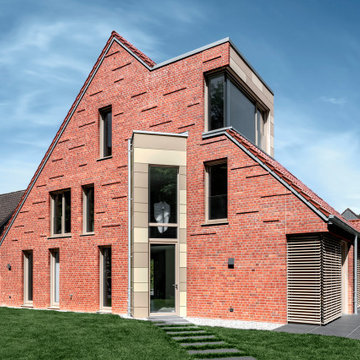
Ausbau und Dachgaube erhalten wie der Eingangsbereich die beigen HPL-Fassademnplatten und gliedern so die großen Klinkerflächen. Vorstehende Klinker schaffen im Giebelbereich durch das reliefartige Vorspringen zu jeder Tageszeit unterschiedliche Schattenspiele
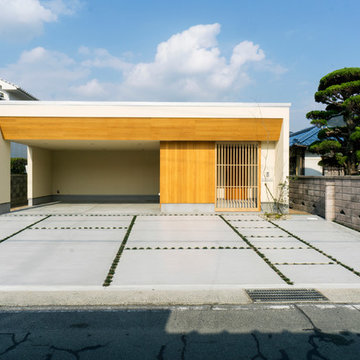
住宅が所狭しと建ち並ぶ敷地に計画した平屋のお住まい。
光や風が自然と舞い込む「光庭(こうてい)」を取入れることにより、庭と共に暮らす心地良さを感じられる家を実現しました。
畳のステップダウンフロアでゾーニングしたLDKや造作を織り交ぜた半露天風呂のバスルームなど、4つの庭による日本的な寛ぎに充ちた住空間です。
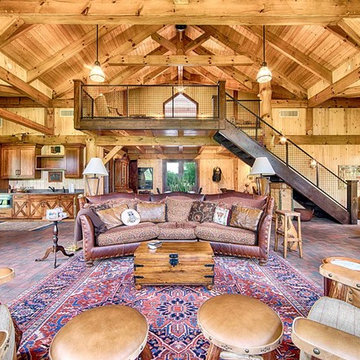
Ispirazione per la facciata di una casa grande beige rustica a due piani con rivestimento in legno e tetto a capanna
Facciate di case arancioni
11
