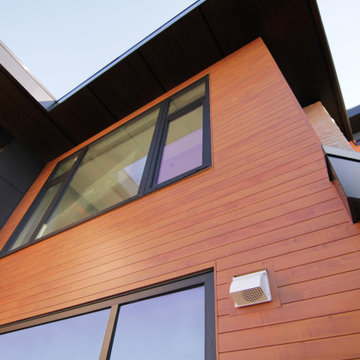Facciate di case arancioni con pannelli sovrapposti
Filtra anche per:
Budget
Ordina per:Popolari oggi
1 - 20 di 37 foto
1 di 3

Idee per la facciata di una casa marrone industriale a due piani di medie dimensioni con rivestimento in legno, pannelli sovrapposti e tetto marrone

Rancher exterior remodel - craftsman portico and pergola addition. Custom cedar woodwork with moravian star pendant and copper roof. Cedar Portico. Cedar Pavilion. Doylestown, PA remodelers

Good design comes in all forms, and a play house is no exception. When asked if we could come up with a little something for our client's daughter and her friends that also complimented the main house, we went to work. Complete with monkey bars, a swing, built-in table & bench, & a ladder up a cozy loft - this spot is a place for the imagination to be set free...and all within easy view while the parents hang with friends on the deck and whip up a little something in the outdoor kitchen.

Hier entsteht ein Einfamilienhaus mit Bürogeschoss in gehobener Ausstattung. Die geplante Fertigstellung ist der Frühling nächsten Jahres. Die Besonderheit dieses Gebäudes ist die Mischung aus verschiedenen Materialien wie Holz, Stein, Kalk und Glas. Während das komplette Erdgeschoss in Massivbauweise erbaut wurde, wurde das Ober- und Dachgeschoss komplett aus Holz errichtet. Das Gebäude besticht durch seine klassische Form gepaart mit einer besonderen Fassadenmischung.
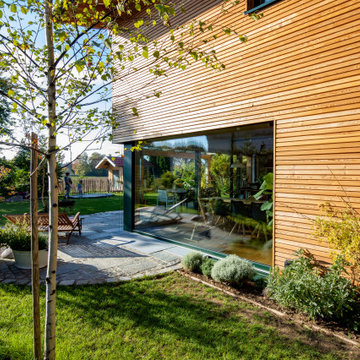
Aufnahmen: Fotograf Michael Voit, Nußdorf
Idee per la villa contemporanea a due piani con rivestimento in legno, tetto a capanna, copertura in tegole, tetto rosso e pannelli sovrapposti
Idee per la villa contemporanea a due piani con rivestimento in legno, tetto a capanna, copertura in tegole, tetto rosso e pannelli sovrapposti
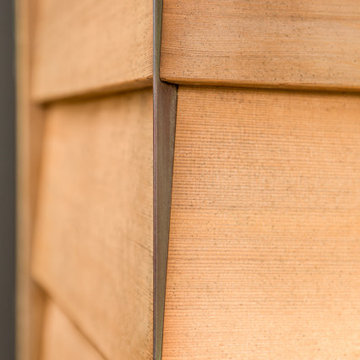
Esempio della facciata di una casa moderna con rivestimento in legno e pannelli sovrapposti
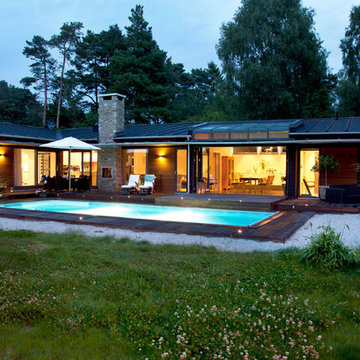
Foto:Ulla Bärg
Ispirazione per la villa nera moderna a un piano con rivestimento in legno e pannelli sovrapposti
Ispirazione per la villa nera moderna a un piano con rivestimento in legno e pannelli sovrapposti
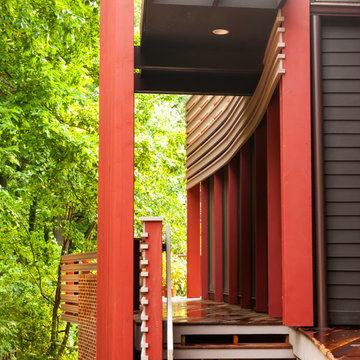
Horizontal and vertical wood grid work wood boards is overlaid on an existing 1970s home and act architectural layers to the interior of the home providing privacy and shade. A pallet of three colors help to distinguish the layers. The project is the recipient of a National Award from the American Institute of Architects: Recognition for Small Projects. !t also was one of three houses designed by Donald Lococo Architects that received the first place International HUE award for architectural color by Benjamin Moore
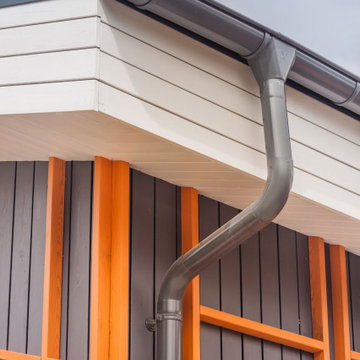
Idee per la villa multicolore contemporanea a un piano di medie dimensioni con rivestimento in legno, tetto a capanna, copertura in metallo o lamiera, tetto grigio e pannelli sovrapposti
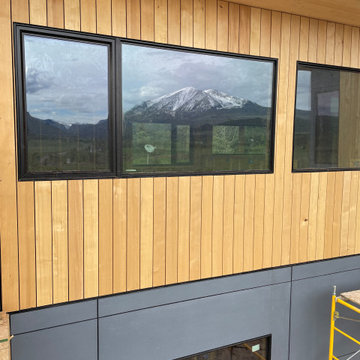
Vertical grain Douglas Fir siding pre-finished by Rocky Mountain Finishes in a clear stain
Immagine della villa beige moderna a un piano di medie dimensioni con rivestimento in legno e pannelli sovrapposti
Immagine della villa beige moderna a un piano di medie dimensioni con rivestimento in legno e pannelli sovrapposti

Ispirazione per la facciata di una casa a schiera grande grigia contemporanea a tre piani con rivestimenti misti, tetto piano, copertura mista, tetto nero e pannelli sovrapposti
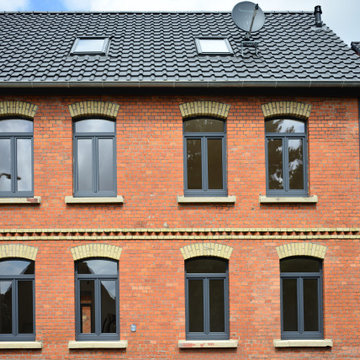
Foto della facciata di un appartamento rosso classico a tre piani di medie dimensioni con rivestimento in mattoni, tetto a capanna, copertura in tegole, tetto blu e pannelli sovrapposti
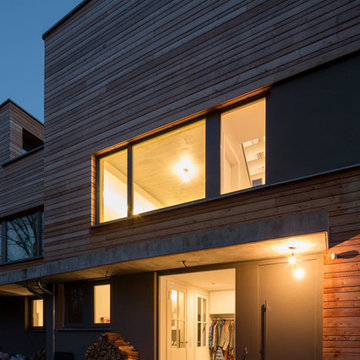
Foto: Marcus Ebener, Berlin
Esempio della facciata di una casa bifamiliare grande marrone contemporanea a due piani con rivestimento in legno, tetto piano, copertura verde e pannelli sovrapposti
Esempio della facciata di una casa bifamiliare grande marrone contemporanea a due piani con rivestimento in legno, tetto piano, copertura verde e pannelli sovrapposti
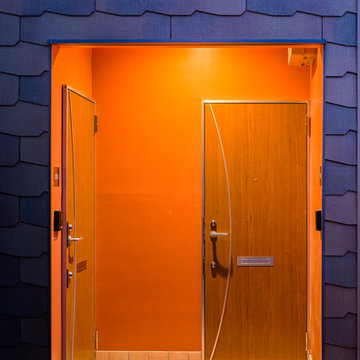
天井の間接照明から照らされた、玄関ポーチ全体が、一つの照明の様になり、前を歩く道を照らしています。外壁のオレンジ色が反射し、黄色い光があふれ、街の中の道しるべの様になり、我が家の場所を遠くからでも気がつくことが出来ます。タイマーで着いたり消えたり・人感センサーで反応させたりします。
Esempio della facciata di un appartamento arancione scandinavo a due piani di medie dimensioni con rivestimenti misti, tetto a capanna, copertura mista, tetto rosso e pannelli sovrapposti
Esempio della facciata di un appartamento arancione scandinavo a due piani di medie dimensioni con rivestimenti misti, tetto a capanna, copertura mista, tetto rosso e pannelli sovrapposti
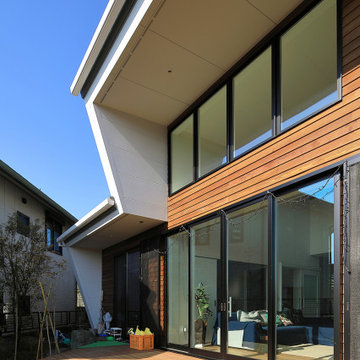
Idee per la facciata di una casa marrone a due piani con rivestimento in legno, copertura in metallo o lamiera, tetto nero e pannelli sovrapposti
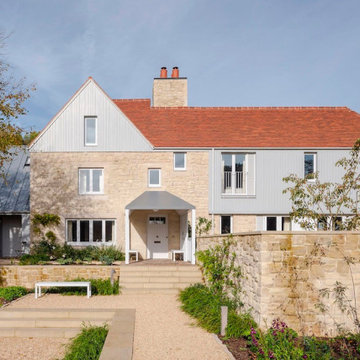
A contemporary take on a classic Farmhouse.
Esempio della villa ampia beige country a tre piani con rivestimento in legno, tetto a capanna, copertura in tegole, tetto marrone e pannelli sovrapposti
Esempio della villa ampia beige country a tre piani con rivestimento in legno, tetto a capanna, copertura in tegole, tetto marrone e pannelli sovrapposti
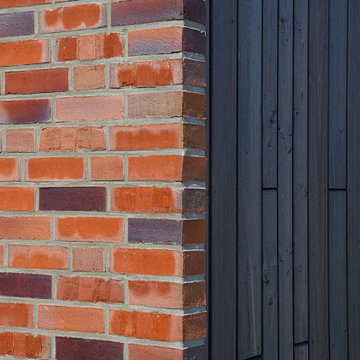
Ortstypischer Klinker, teilweise in Fußsortierung vermauert.
Giebelwand mit Lärchenholz in unterschiedlicher Breite verkleidet.
Foto: Ziegelei Hebrok
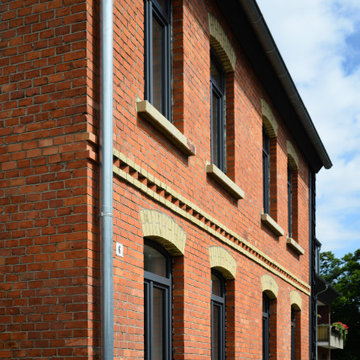
Idee per la facciata di un appartamento rosso classico a tre piani di medie dimensioni con rivestimento in mattoni, tetto a capanna, copertura in tegole, tetto blu e pannelli sovrapposti
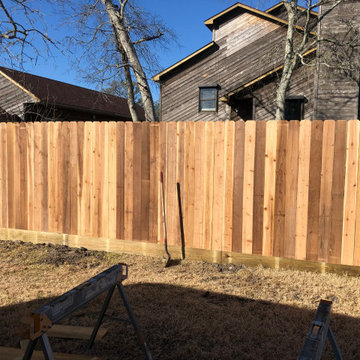
Replaced Roof and Fascia rotted siding and doors.
Immagine della villa grande marrone rustica a tre piani con rivestimento in legno, tetto a capanna, copertura a scandole, tetto rosso e pannelli sovrapposti
Immagine della villa grande marrone rustica a tre piani con rivestimento in legno, tetto a capanna, copertura a scandole, tetto rosso e pannelli sovrapposti
Facciate di case arancioni con pannelli sovrapposti
1
