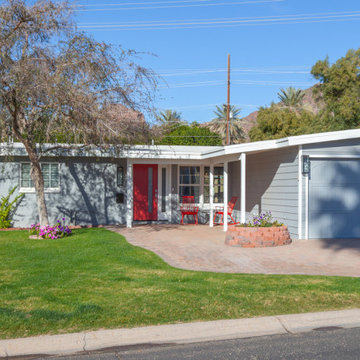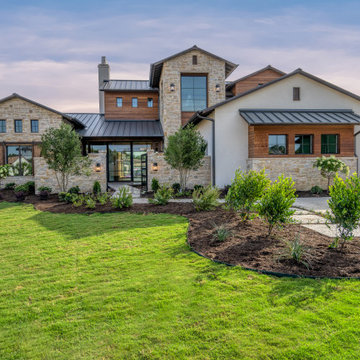Facciate di case arancioni, verdi
Filtra anche per:
Budget
Ordina per:Popolari oggi
1 - 20 di 352.211 foto
1 di 3

Named one the 10 most Beautiful Houses in Dallas
Esempio della villa grande grigia stile marinaro a due piani con rivestimento in legno, tetto a mansarda, copertura a scandole, tetto grigio e con scandole
Esempio della villa grande grigia stile marinaro a due piani con rivestimento in legno, tetto a mansarda, copertura a scandole, tetto grigio e con scandole

John Granen
Ispirazione per la villa moderna a un piano di medie dimensioni con rivestimento in legno e tetto piano
Ispirazione per la villa moderna a un piano di medie dimensioni con rivestimento in legno e tetto piano

Immagine della villa bianca classica a due piani di medie dimensioni con rivestimento in stucco, tetto a capanna e copertura mista
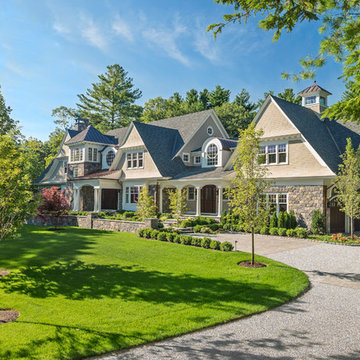
Built by Sanford Custom Builders and custom designed by Jan Gleysteen Architects, this classical shingle and stone home offers finely crafted architectural details throughout. The home is situated on a gentle knoll and is approached by a circular receiving court. Amenities include 5 en-suite bedrooms including a master bedroom with adjoining luxurious spa bath, walk up office suite with additional bath, media/movie theater room, step-down mahogany family room, first floor office with wood paneling and barrel vaulted ceilings. On the lower level there is a gym, wet bar and billiard room.

These new homeowners fell in love with this home's location and size, but weren't thrilled about it's dated exterior. They approached us with the idea of turning this 1980's contemporary home into a Modern Farmhouse aesthetic, complete with white board and batten siding, a new front porch addition, a new roof deck addition, as well as enlarging the current garage. New windows throughout, new metal roofing, exposed rafter tails and new siding throughout completed the exterior renovation.

Photo by Linda Oyama-Bryan
Idee per la villa grande blu classica a due piani con rivestimento in legno, tetto a capanna, copertura a scandole, tetto nero e pannelli sovrapposti
Idee per la villa grande blu classica a due piani con rivestimento in legno, tetto a capanna, copertura a scandole, tetto nero e pannelli sovrapposti

WHOLE HOUSE RENOVATION AND ADDITION
Built in the 1940s, this cottage had an incredible amount of character and personality but was not conducive to the way we live today. The rooms were small and did not flow well into one another. The renovation of this house required opening up several rooms and adding square footage to the back of the home, all the while, keeping the curb appeal of a small cottage.
Photographs by jeanallsopp.com

Esempio della villa grande bianca a due piani con rivestimento in mattoni, tetto a capanna e copertura a scandole
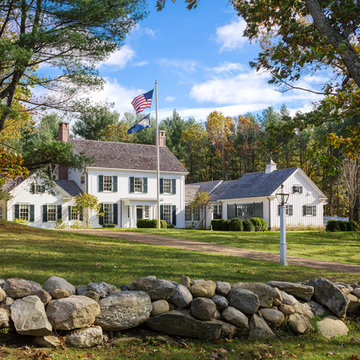
Greg Premru
Esempio della villa bianca country a due piani di medie dimensioni con rivestimento in legno, tetto a capanna e copertura a scandole
Esempio della villa bianca country a due piani di medie dimensioni con rivestimento in legno, tetto a capanna e copertura a scandole

Foto della villa bianca country a due piani con rivestimento in legno, tetto a capanna, copertura mista e tetto nero

Immagine della facciata di una casa rustica con rivestimento in legno

Stone ranch with French Country flair and a tucked under extra lower level garage. The beautiful Chilton Woodlake blend stone follows the arched entry with timbers and gables. Carriage style 2 panel arched accent garage doors with wood brackets. The siding is Hardie Plank custom color Sherwin Williams Anonymous with custom color Intellectual Gray trim. Gable roof is CertainTeed Landmark Weathered Wood with a medium bronze metal roof accent over the bay window. (Ryan Hainey)
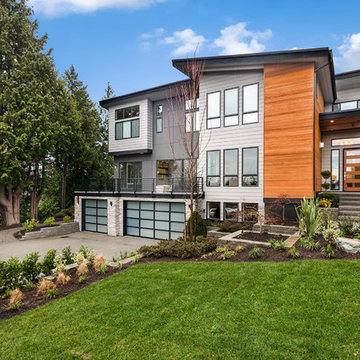
The Zurich home design. Architect: Architects NorthWest
Foto della facciata di una casa grande multicolore contemporanea a tre piani con rivestimenti misti
Foto della facciata di una casa grande multicolore contemporanea a tre piani con rivestimenti misti
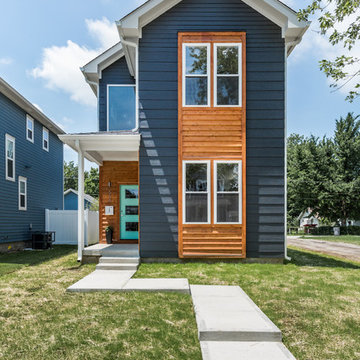
Idee per la villa blu classica a due piani con rivestimento in legno e tetto a capanna

Architect: Amanda Martocchio Architecture & Design
Photography: Michael Moran
Project Year:2016
This LEED-certified project was a substantial rebuild of a 1960's home, preserving the original foundation to the extent possible, with a small amount of new area, a reconfigured floor plan, and newly envisioned massing. The design is simple and modern, with floor to ceiling glazing along the rear, connecting the interior living spaces to the landscape. The design process was informed by building science best practices, including solar orientation, triple glazing, rain-screen exterior cladding, and a thermal envelope that far exceeds code requirements.

Our take on the Modern Farmhouse!
Ispirazione per la villa grande bianca country a due piani con rivestimento con lastre in cemento e tetto a capanna
Ispirazione per la villa grande bianca country a due piani con rivestimento con lastre in cemento e tetto a capanna
Facciate di case arancioni, verdi
1
