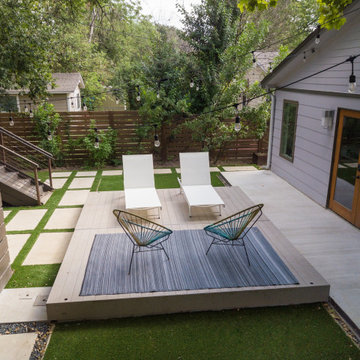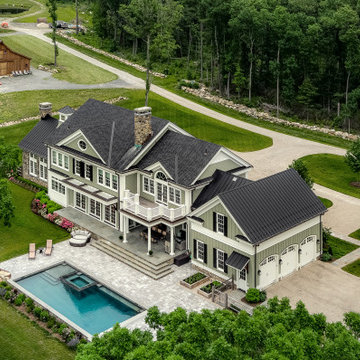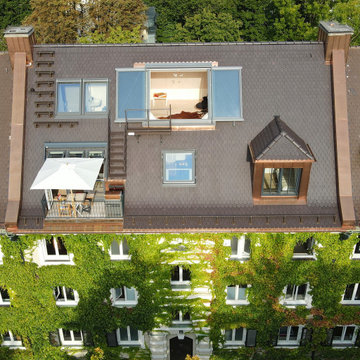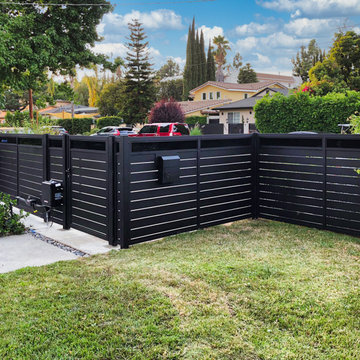Facciate di case arancioni, verdi
Filtra anche per:
Budget
Ordina per:Popolari oggi
81 - 100 di 352.970 foto
1 di 3
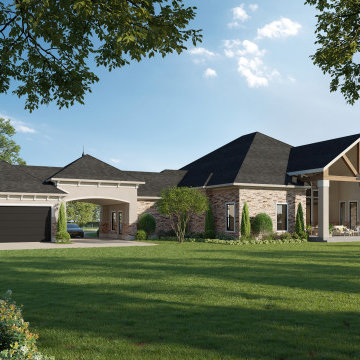
Custom Texas Homes by John Allen our Associate Architect Partner in Houston, Texas
Ispirazione per la villa grande beige a un piano con rivestimento in mattoni, tetto a padiglione, copertura a scandole e tetto grigio
Ispirazione per la villa grande beige a un piano con rivestimento in mattoni, tetto a padiglione, copertura a scandole e tetto grigio
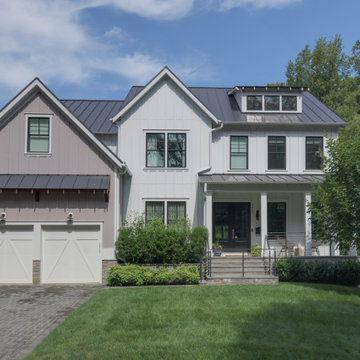
This modern farmhouse built in 2018 features a metal roof with board and batten siding. The home features black windows and metal railings, typical of the modern farmhouse style. The exterior patio includes a retractable awning, a built in kitchen, a flagstone patio and outdoor fireplace with ample space for seating and dining.
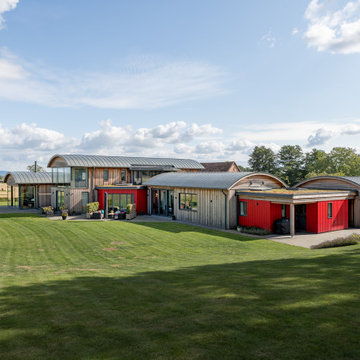
This wonderful house and annexe was recently completed in the shadow of the Malvern Hills in Worcestershire.
The design for the new house evokes the curved roofs of Dutch barns and other simple rural buildings not uncommon in the area.

Completed renovation works
Ispirazione per la facciata di una casa contemporanea
Ispirazione per la facciata di una casa contemporanea
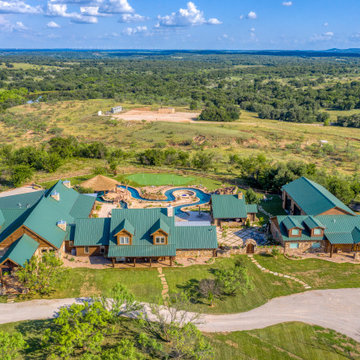
Large ranch estate for multi-family use. Log and rock home with metal roof mimics the original hunting cabin on the ranch property. Property also has a courtyard and expansive outdoor entertainment area.
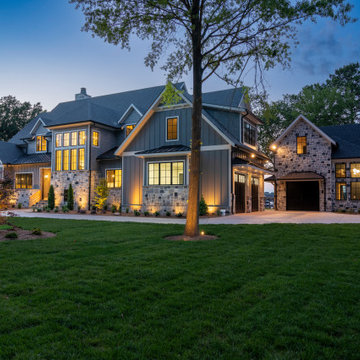
Ispirazione per la villa ampia grigia country a due piani con rivestimento in pietra, tetto a capanna, copertura mista, tetto grigio e pannelli e listelle di legno

Esempio della facciata di una casa marrone rustica a due piani con rivestimento in legno, tetto a capanna, copertura a scandole e con scandole
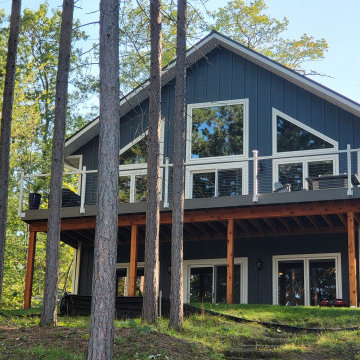
ake a break and enjoy the views in this beautiful cabin in the woods overlooking a beautiful lake in Wisconsin. The Cascade board and batten complement the waters below, while the Smoky Ash Staggered Shakes with RigidStack add a neutral-tone to round out this stunning exterior.
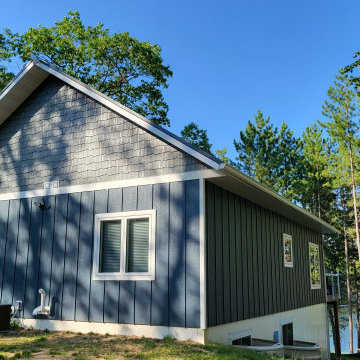
ake a break and enjoy the views in this beautiful cabin in the woods overlooking a beautiful lake in Wisconsin. The Cascade board and batten complement the waters below, while the Smoky Ash Staggered Shakes with RigidStack add a neutral-tone to round out this stunning exterior.

Ispirazione per la villa ampia rustica a due piani con rivestimento in legno, tetto a capanna, copertura mista e tetto marrone

Roadside Exterior with Rustic wood siding, timber trusses, and metal shed roof accents. Stone landscaping and steps.
Foto della villa grande marrone classica a piani sfalsati con rivestimento in legno, tetto a capanna, copertura mista, tetto nero e con scandole
Foto della villa grande marrone classica a piani sfalsati con rivestimento in legno, tetto a capanna, copertura mista, tetto nero e con scandole
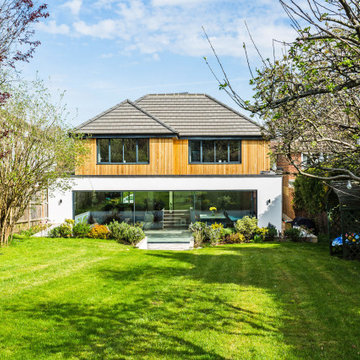
Ispirazione per la villa grande bianca moderna con rivestimento in legno, tetto grigio e pannelli e listelle di legno

Gable roof forms connecting upper and lower level and creating dynamic proportions for modern living. pool house with gym, steam shower and sauna, guest accommodation and living space
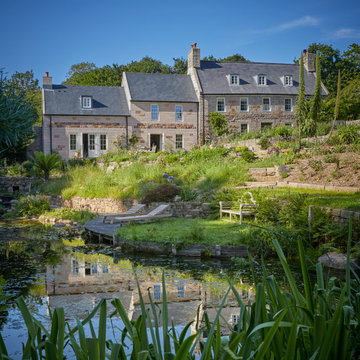
This Jersey farmhouse, with sea views and rolling landscapes has been lovingly extended and renovated by Todhunter Earle who wanted to retain the character and atmosphere of the original building. The result is full of charm and features Randolph Limestone with bespoke elements.
Photographer: Ray Main
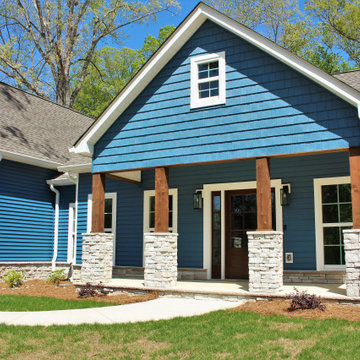
Foto della villa grande blu a un piano con rivestimento in vinile e con scandole
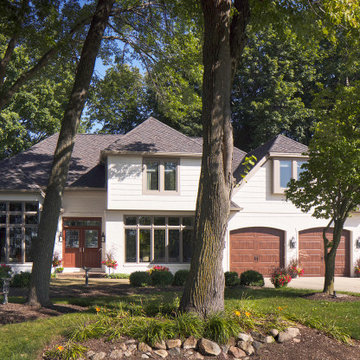
Bartelt. The Remodeling Resource, Delafield, Wisconsin, 2022 Regional CotY Award Winner, Entire House $750,001 to $1,000,000
Idee per la villa grande bianca classica a due piani con rivestimento in legno, tetto a capanna, copertura a scandole, tetto grigio e pannelli sovrapposti
Idee per la villa grande bianca classica a due piani con rivestimento in legno, tetto a capanna, copertura a scandole, tetto grigio e pannelli sovrapposti
Facciate di case arancioni, verdi
5
