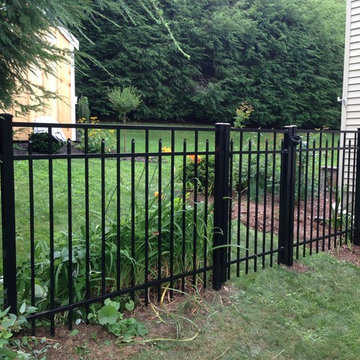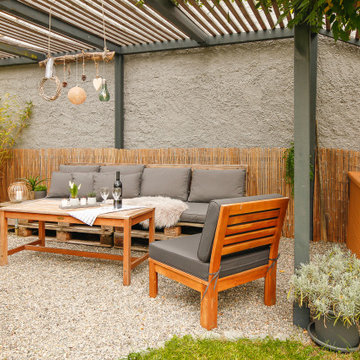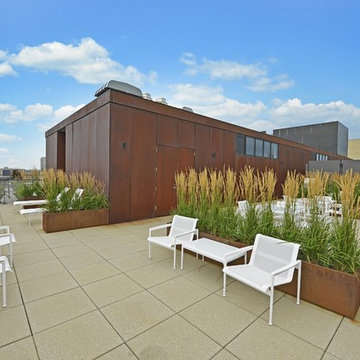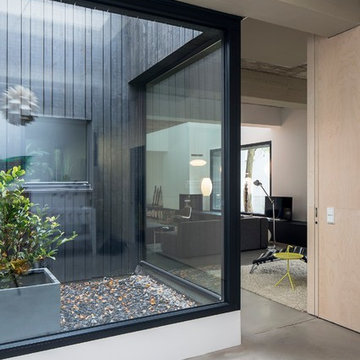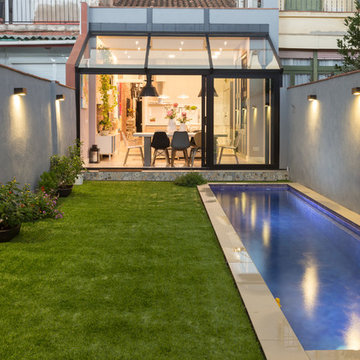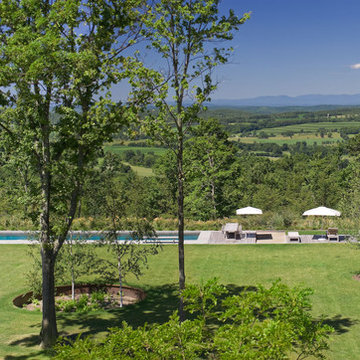Esterni industriali - Foto e idee
Filtra anche per:
Budget
Ordina per:Popolari oggi
81 - 100 di 6.966 foto
1 di 2
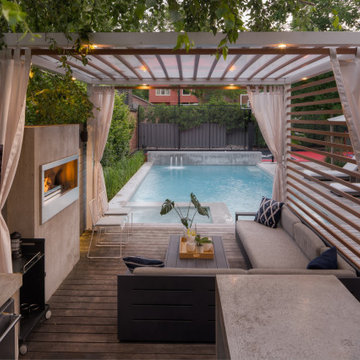
The sand washed concrete finish of the barbecue kitchen, bar counter and lounge area’s feature wall with linear flame fireplace all reinforce the urban rustic look. The pool’s coping and feature wall of sandblasted Cascade stone extends the theme.
Trova il professionista locale adatto per il tuo progetto
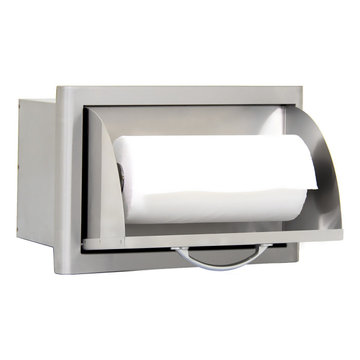
This Blaze Outdoor Product Features:
Commercial grade 304 Stainless Steel construction is made for withstanding outdoor elements.
Rounded bevel design adds structural integrity.
Adds practical paper towel storage in any outdoor kitchen.
Overall Dimensions::10 ¾ H x 16 ¼ W x 10 3/8 D
Cut Out Dimensions::8 3/4"H x 14 1/8"W x 8 7/8"D
The Blaze Built-In Paper Towel Holder features clean design elements and quality construction using commercial grade 304 stainless steel that can stand up to the outdoor elements. Accented with curved handles and a unique, completely rounded bevel design, this fully enclosed paper towel holder provides that quality touch to your outdoor kitchen or BBQ island.
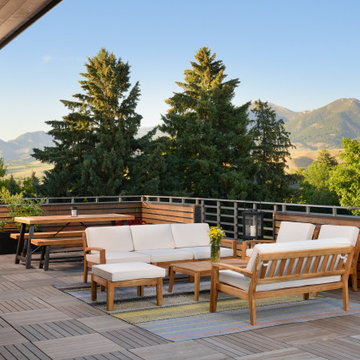
Immagine di una terrazza industriale sul tetto e sul tetto con nessuna copertura e parapetto in materiali misti
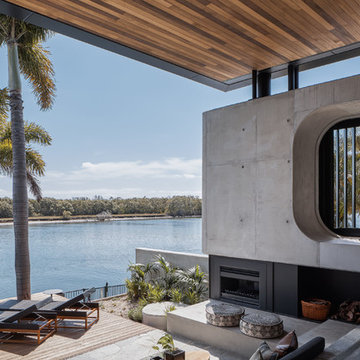
Architecture: Justin Humphrey Architect
Photography: Andy Macpherson
Foto di una terrazza industriale
Foto di una terrazza industriale
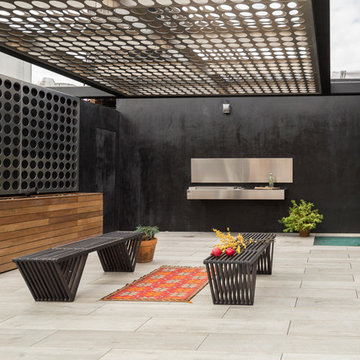
Black Venetian Plaster With Custom Metal Brise Soleil and Ipe Planters. ©Arko Photo.
Ispirazione per una terrazza industriale sul tetto e sul tetto
Ispirazione per una terrazza industriale sul tetto e sul tetto
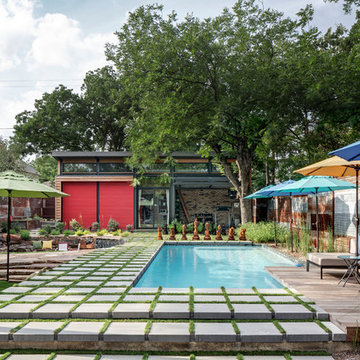
Photo: Charles Davis Smith, AIA
Immagine di una piscina industriale a "L" dietro casa con pavimentazioni in cemento
Immagine di una piscina industriale a "L" dietro casa con pavimentazioni in cemento
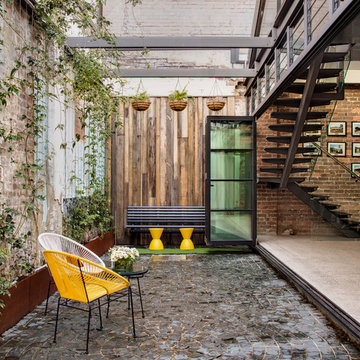
the brief was to create a multipurpose outdoor space for employees and clients which could be used for recreational or business purposes. we wanted to keep the original features of the Art Deco hanger at the same time softening the area with timber and greenery.
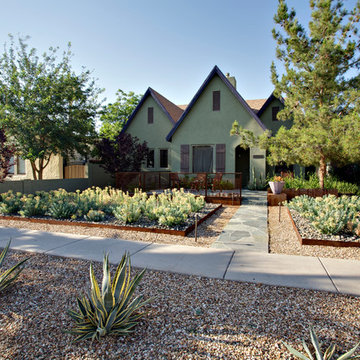
Idee per un giardino xeriscape industriale esposto a mezz'ombra di medie dimensioni e davanti casa in primavera con un ingresso o sentiero e ghiaia
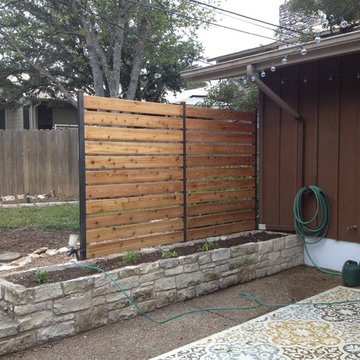
10' privacy fence custom built with steel posts and horizontal cedar slats.
Ispirazione per un patio o portico industriale dietro casa con nessuna copertura
Ispirazione per un patio o portico industriale dietro casa con nessuna copertura
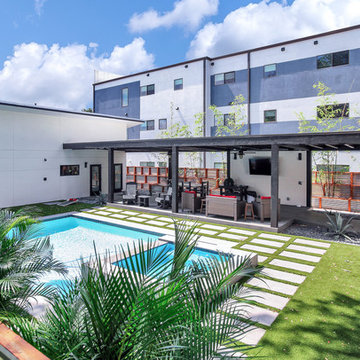
During the planning phase we undertook a fairly major Value Engineering of the design to ensure that the project would be completed within the clients budget. The client identified a ‘Fords Garage’ style that they wanted to incorporate. They wanted an open, industrial feel, however, we wanted to ensure that the property felt more like a welcoming, home environment; not a commercial space. A Fords Garage typically has exposed beams, ductwork, lighting, conduits, etc. But this extent of an Industrial style is not ‘homely’. So we incorporated tongue and groove ceilings with beams, concrete colored tiled floors, and industrial style lighting fixtures.
During construction the client designed the courtyard, which involved a large permit revision and we went through the full planning process to add that scope of work.
The finished project is a gorgeous blend of industrial and contemporary home style.
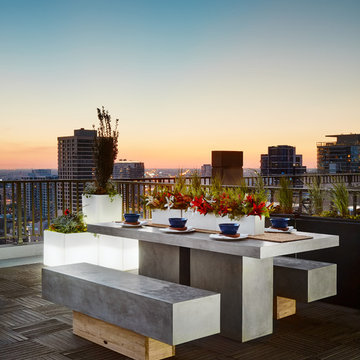
A concrete dining table paired with colorful dishware and flowers make for a refreshing place to enjoy a summer meal.
Esempio di una terrazza industriale di medie dimensioni e sul tetto
Esempio di una terrazza industriale di medie dimensioni e sul tetto
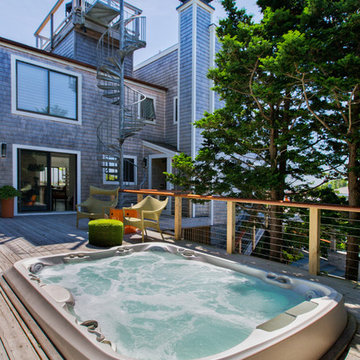
Idee per una piccola piscina fuori terra industriale rettangolare dietro casa con una vasca idromassaggio e pedane
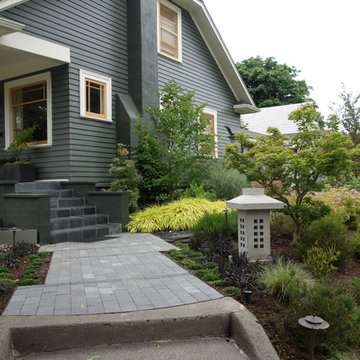
Foto di un grande giardino formale industriale in ombra in estate con un pendio, una collina o una riva e pavimentazioni in cemento
Esterni industriali - Foto e idee
5






