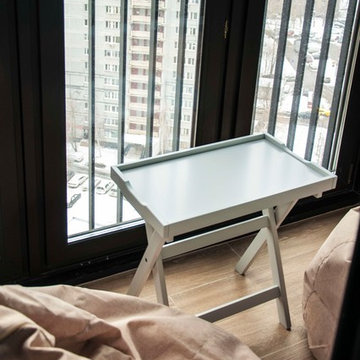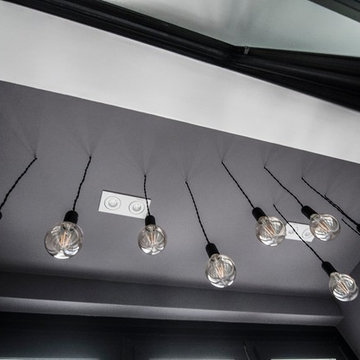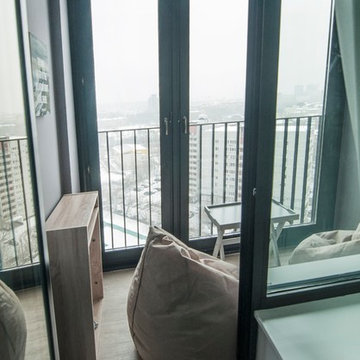Esterni industriali con parapetto in materiali misti - Foto e idee
Filtra anche per:
Budget
Ordina per:Popolari oggi
1 - 20 di 22 foto
1 di 3
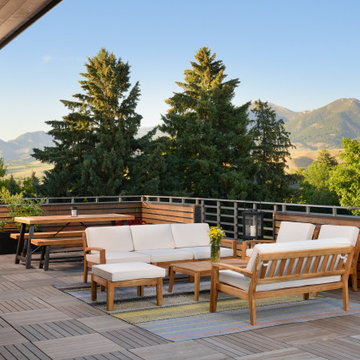
Immagine di una terrazza industriale sul tetto e sul tetto con nessuna copertura e parapetto in materiali misti
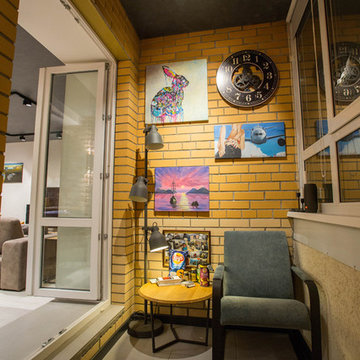
Immagine di un piccolo balcone industriale con nessuna copertura e parapetto in materiali misti
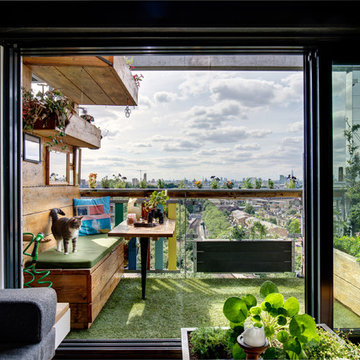
Our client moved into a modern apartment in South East London with a desire to warm it up and bring the outside in. We set about transforming the space into a lush, rustic, rural sanctuary with an industrial twist.
We stripped the ceilings and wall back to their natural substrate, which revealed textured concrete and beautiful steel beams. We replaced the carpet with richly toned reclaimed pine and introduced a range of bespoke storage to maximise the use of the space. Finally, the apartment was filled with plants, including planters and living walls, to complete the "outside inside" feel.
Photography by Adam Letch - www.adamletch.com
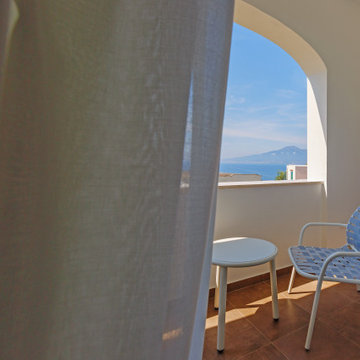
Una struttura ricettiva accogliente alla ricerca di un linguaggio stilistico originale dal sapore mediterraneo. Antiche riggiole napoletane, riproposte in maniera destrutturata in maxi formati, definiscono il linguaggio comunicativo dell’intera struttura.
La struttura è configurata su due livelli fuori terra più un terrazzo solarium posto in copertura.
La scala di accesso al piano primo, realizzata su progetto, è costituita da putrelle in ferro naturale fissate a sbalzo rispetto alla muratura portante perimetrale e passamano dal disegno essenziale.
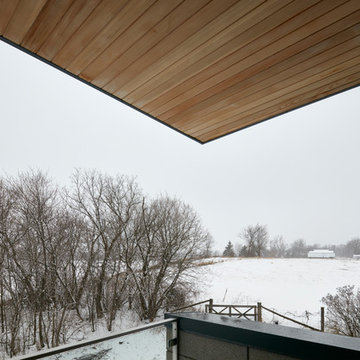
The client’s brief was to create a space reminiscent of their beloved downtown Chicago industrial loft, in a rural farm setting, while incorporating their unique collection of vintage and architectural salvage. The result is a custom designed space that blends life on the farm with an industrial sensibility.
The new house is located on approximately the same footprint as the original farm house on the property. Barely visible from the road due to the protection of conifer trees and a long driveway, the house sits on the edge of a field with views of the neighbouring 60 acre farm and creek that runs along the length of the property.
The main level open living space is conceived as a transparent social hub for viewing the landscape. Large sliding glass doors create strong visual connections with an adjacent barn on one end and a mature black walnut tree on the other.
The house is situated to optimize views, while at the same time protecting occupants from blazing summer sun and stiff winter winds. The wall to wall sliding doors on the south side of the main living space provide expansive views to the creek, and allow for breezes to flow throughout. The wrap around aluminum louvered sun shade tempers the sun.
The subdued exterior material palette is defined by horizontal wood siding, standing seam metal roofing and large format polished concrete blocks.
The interiors were driven by the owners’ desire to have a home that would properly feature their unique vintage collection, and yet have a modern open layout. Polished concrete floors and steel beams on the main level set the industrial tone and are paired with a stainless steel island counter top, backsplash and industrial range hood in the kitchen. An old drinking fountain is built-in to the mudroom millwork, carefully restored bi-parting doors frame the library entrance, and a vibrant antique stained glass panel is set into the foyer wall allowing diffused coloured light to spill into the hallway. Upstairs, refurbished claw foot tubs are situated to view the landscape.
The double height library with mezzanine serves as a prominent feature and quiet retreat for the residents. The white oak millwork exquisitely displays the homeowners’ vast collection of books and manuscripts. The material palette is complemented by steel counter tops, stainless steel ladder hardware and matte black metal mezzanine guards. The stairs carry the same language, with white oak open risers and stainless steel woven wire mesh panels set into a matte black steel frame.
The overall effect is a truly sublime blend of an industrial modern aesthetic punctuated by personal elements of the owners’ storied life.
Photography: James Brittain
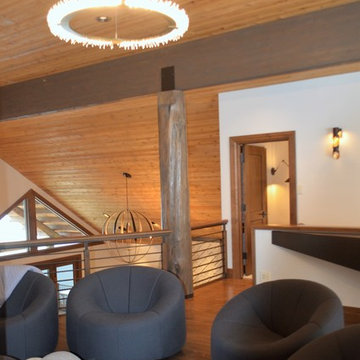
View to Great Room.
Esempio di un balcone industriale di medie dimensioni con parapetto in materiali misti
Esempio di un balcone industriale di medie dimensioni con parapetto in materiali misti
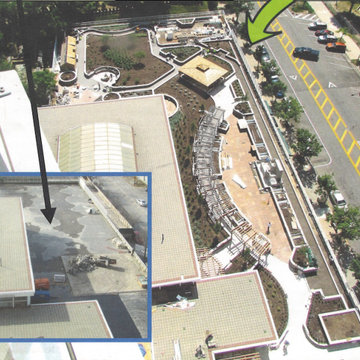
Before image of Rooftop
Immagine di un ampio balcone d'appartamento industriale con un tetto a sbalzo e parapetto in materiali misti
Immagine di un ampio balcone d'appartamento industriale con un tetto a sbalzo e parapetto in materiali misti
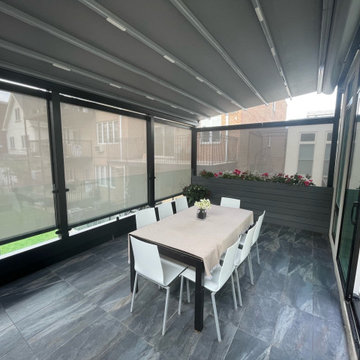
Foto di un grande privacy sul balcone industriale con un parasole e parapetto in materiali misti
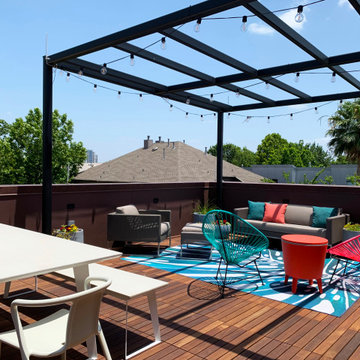
Ispirazione per una grande terrazza industriale sul tetto e sul tetto con una pergola e parapetto in materiali misti
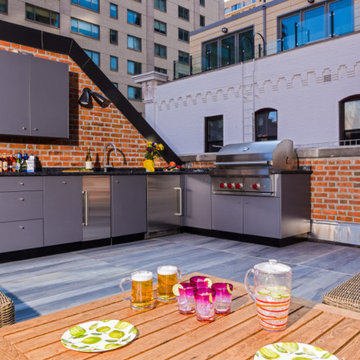
Industrial rooftop kitchen and dining area featuring Trex® Outdoor Kitchens™ with the Hampton Door Style.
Esempio di una terrazza industriale sul tetto e sul tetto con nessuna copertura e parapetto in materiali misti
Esempio di una terrazza industriale sul tetto e sul tetto con nessuna copertura e parapetto in materiali misti
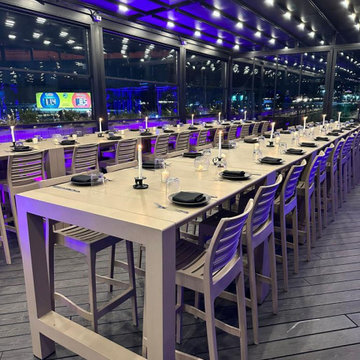
Foto di una grande terrazza industriale sul tetto e sul tetto con un parasole e parapetto in materiali misti
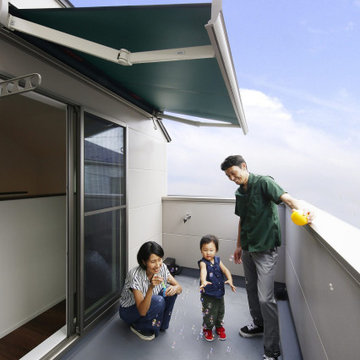
2階LDKには3畳ほどの広いバルコニーを設置。お子様の格好の遊び場となっています。キッチンからも目の届く安心のスペースです。オーニングと水栓も設けているため、夏はプールや食事なども楽しめます。
Ispirazione per un piccolo balcone industriale con un parasole e parapetto in materiali misti
Ispirazione per un piccolo balcone industriale con un parasole e parapetto in materiali misti
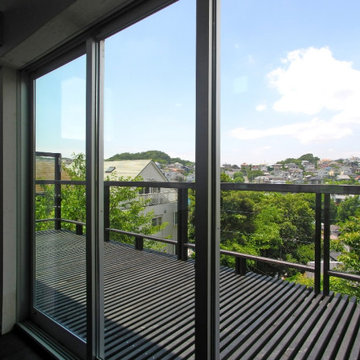
ツーバイ材で構成したバルコニー。手摺は太い木材と細いワイヤーを組み合わせて安全性と開放感を両立。室内の床と同じ防腐塗料(キシラデコール)のブラックで塗装してリビングの延長として見せている。窓は既製品のアルミサッシだが三枚引きで開放感をもたせている。
Idee per un grande balcone industriale con nessuna copertura e parapetto in materiali misti
Idee per un grande balcone industriale con nessuna copertura e parapetto in materiali misti
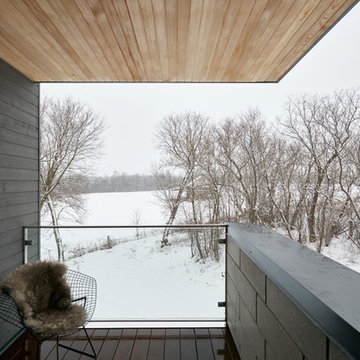
The client’s brief was to create a space reminiscent of their beloved downtown Chicago industrial loft, in a rural farm setting, while incorporating their unique collection of vintage and architectural salvage. The result is a custom designed space that blends life on the farm with an industrial sensibility.
The new house is located on approximately the same footprint as the original farm house on the property. Barely visible from the road due to the protection of conifer trees and a long driveway, the house sits on the edge of a field with views of the neighbouring 60 acre farm and creek that runs along the length of the property.
The main level open living space is conceived as a transparent social hub for viewing the landscape. Large sliding glass doors create strong visual connections with an adjacent barn on one end and a mature black walnut tree on the other.
The house is situated to optimize views, while at the same time protecting occupants from blazing summer sun and stiff winter winds. The wall to wall sliding doors on the south side of the main living space provide expansive views to the creek, and allow for breezes to flow throughout. The wrap around aluminum louvered sun shade tempers the sun.
The subdued exterior material palette is defined by horizontal wood siding, standing seam metal roofing and large format polished concrete blocks.
The interiors were driven by the owners’ desire to have a home that would properly feature their unique vintage collection, and yet have a modern open layout. Polished concrete floors and steel beams on the main level set the industrial tone and are paired with a stainless steel island counter top, backsplash and industrial range hood in the kitchen. An old drinking fountain is built-in to the mudroom millwork, carefully restored bi-parting doors frame the library entrance, and a vibrant antique stained glass panel is set into the foyer wall allowing diffused coloured light to spill into the hallway. Upstairs, refurbished claw foot tubs are situated to view the landscape.
The double height library with mezzanine serves as a prominent feature and quiet retreat for the residents. The white oak millwork exquisitely displays the homeowners’ vast collection of books and manuscripts. The material palette is complemented by steel counter tops, stainless steel ladder hardware and matte black metal mezzanine guards. The stairs carry the same language, with white oak open risers and stainless steel woven wire mesh panels set into a matte black steel frame.
The overall effect is a truly sublime blend of an industrial modern aesthetic punctuated by personal elements of the owners’ storied life.
Photography: James Brittain
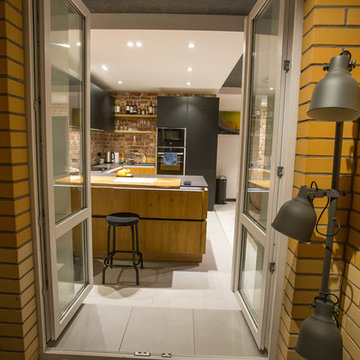
Esempio di un piccolo balcone industriale con nessuna copertura e parapetto in materiali misti
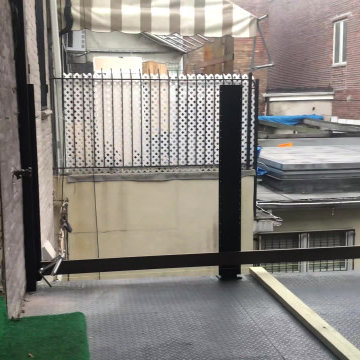
Foto di un grande privacy sul balcone industriale con un parasole e parapetto in materiali misti
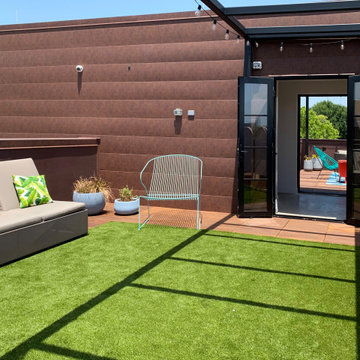
Esempio di una grande terrazza industriale sul tetto e sul tetto con un giardino in vaso, una pergola e parapetto in materiali misti
Esterni industriali con parapetto in materiali misti - Foto e idee
1





