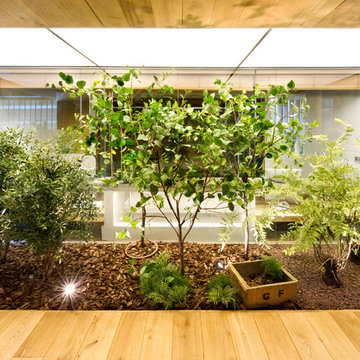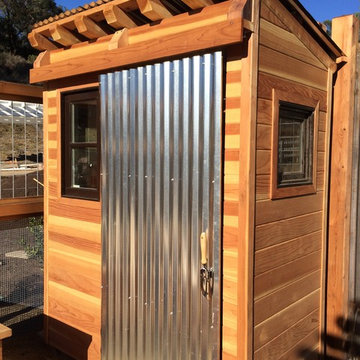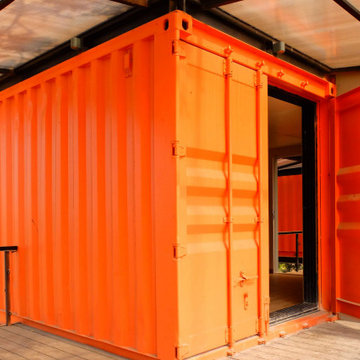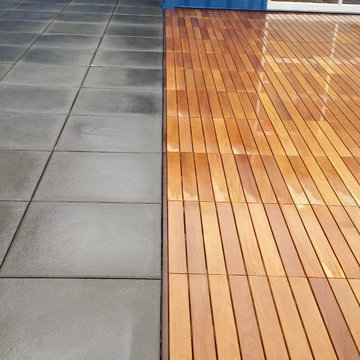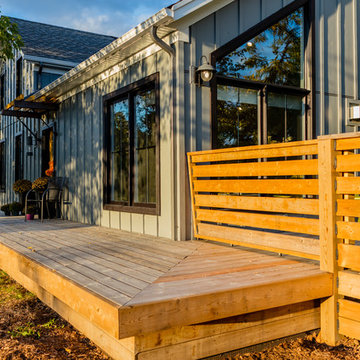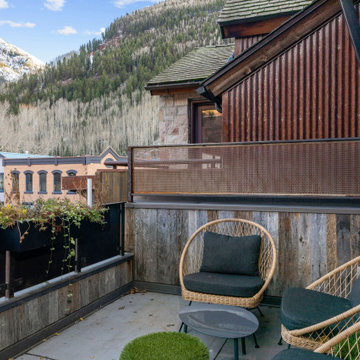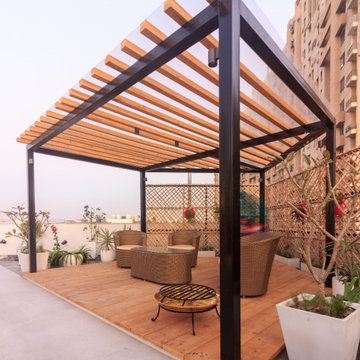Esterni industriali arancioni - Foto e idee
Filtra anche per:
Budget
Ordina per:Popolari oggi
1 - 20 di 90 foto
1 di 3
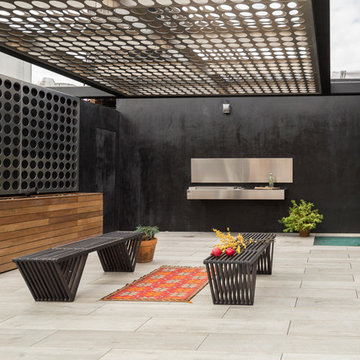
Black Venetian Plaster With Custom Metal Brise Soleil and Ipe Planters. ©Arko Photo.
Ispirazione per una terrazza industriale sul tetto e sul tetto
Ispirazione per una terrazza industriale sul tetto e sul tetto
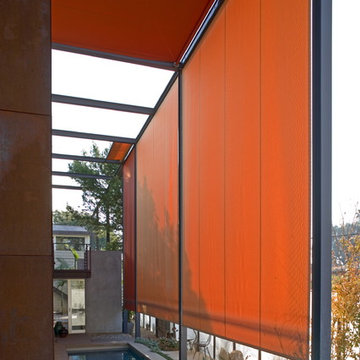
Exterior sunshades on an exoskeleton of steel control the heat gain from the Southwestern exposure. (Photo: Grey Crawford)
Foto di una piscina monocorsia industriale rettangolare nel cortile laterale
Foto di una piscina monocorsia industriale rettangolare nel cortile laterale
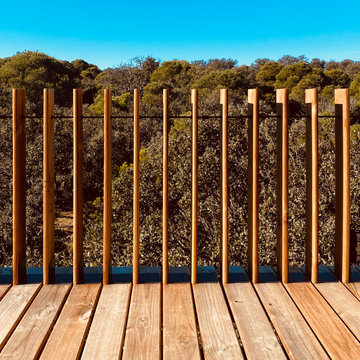
Detalle de barandilla.
Ispirazione per una terrazza industriale di medie dimensioni con con illuminazione, una pergola e parapetto in legno
Ispirazione per una terrazza industriale di medie dimensioni con con illuminazione, una pergola e parapetto in legno

Idee per una terrazza industriale di medie dimensioni, sul tetto e sul tetto con nessuna copertura
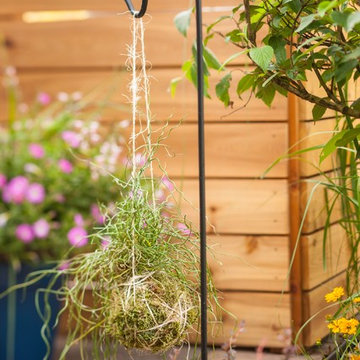
Foto di un piccolo patio o portico industriale dietro casa con pavimentazioni in mattoni
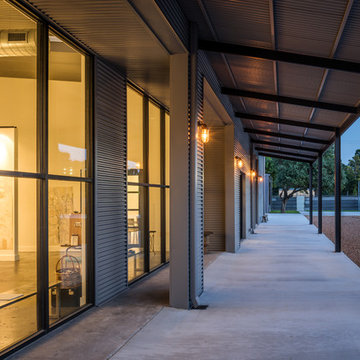
This project encompasses the renovation of two aging metal warehouses located on an acre just North of the 610 loop. The larger warehouse, previously an auto body shop, measures 6000 square feet and will contain a residence, art studio, and garage. A light well puncturing the middle of the main residence brightens the core of the deep building. The over-sized roof opening washes light down three masonry walls that define the light well and divide the public and private realms of the residence. The interior of the light well is conceived as a serene place of reflection while providing ample natural light into the Master Bedroom. Large windows infill the previous garage door openings and are shaded by a generous steel canopy as well as a new evergreen tree court to the west. Adjacent, a 1200 sf building is reconfigured for a guest or visiting artist residence and studio with a shared outdoor patio for entertaining. Photo by Peter Molick, Art by Karin Broker
Idee per una grande terrazza industriale sul tetto e sul tetto con un giardino in vaso e nessuna copertura
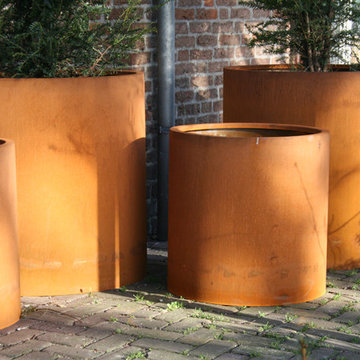
These high quality planters are made from 2mm thick Corten Steel, Corten Steel is a strong and weather-resistant material that covers itself with a protective layer of rust when it is exposed to open air. This fixed coating of rust provides protection against further corrosion.
Customised sizes are available on certain models with NO minimum order – please contact us for further information.
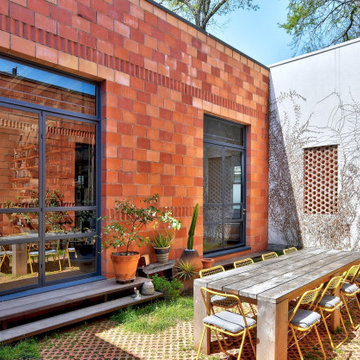
Idee per un patio o portico industriale con pavimentazioni in cemento e nessuna copertura
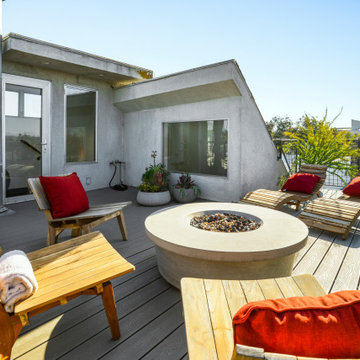
Ispirazione per una terrazza industriale sul tetto e sul tetto con un focolare e nessuna copertura
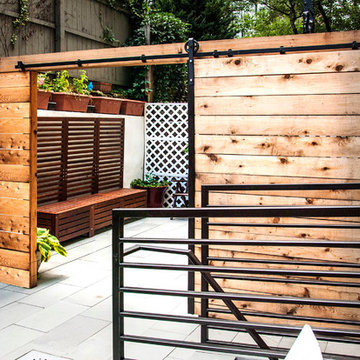
Otto Ruano
Idee per un grande patio o portico industriale in cortile con un giardino in vaso e nessuna copertura
Idee per un grande patio o portico industriale in cortile con un giardino in vaso e nessuna copertura
Esterni industriali arancioni - Foto e idee
1






