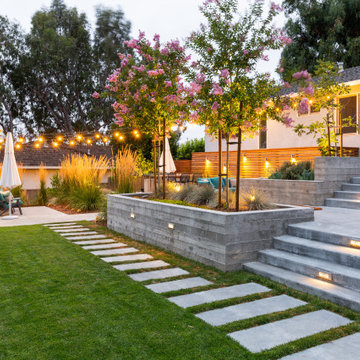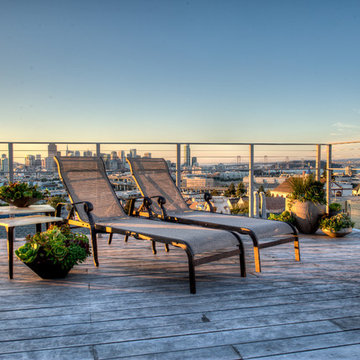Esterni moderni arancioni - Foto e idee
Filtra anche per:
Budget
Ordina per:Popolari oggi
1 - 20 di 1.979 foto
1 di 3
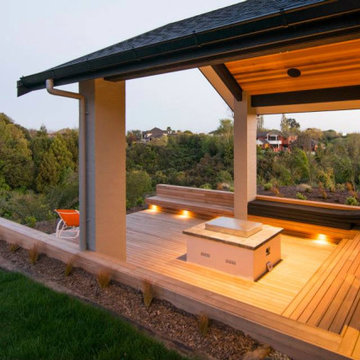
The most perfect space for a covered sunken deck .... right on the edge of a beautiful gully. Feature lighting, outdoor gas fire, hidden wall mounted TV and surround sound, make this space perfect for entertaining

Horwitz Residence designed by Minarc
*The house is oriented so that all of the rooms can enjoy the outdoor living area which includes Pool, outdoor dinning / bbq and play court.
• The flooring used in this residence is by DuChateau Floors - Terra Collection in Zimbabwe. The modern dark colors of the collection match both contemporary & traditional interior design
• It’s orientation is thought out to maximize passive solar design and natural ventilations, with solar chimney escaping hot air during summer and heating cold air during winter eliminated the need for mechanical air handling.
• Simple Eco-conscious design that is focused on functionality and creating a healthy breathing family environment.
• The design elements are oriented to take optimum advantage of natural light and cross ventilation.
• Maximum use of natural light to cut down electrical cost.
• Interior/exterior courtyards allows for natural ventilation as do the master sliding window and living room sliders.
• Conscious effort in using only materials in their most organic form.
• Solar thermal radiant floor heating through-out the house
• Heated patio and fireplace for outdoor dining maximizes indoor/outdoor living. The entry living room has glass to both sides to further connect the indoors and outdoors.
• Floor and ceiling materials connected in an unobtrusive and whimsical manner to increase floor plan flow and space.
• Magnetic chalkboard sliders in the play area and paperboard sliders in the kids' rooms transform the house itself into a medium for children's artistic expression.
• Material contrasts (stone, steal, wood etc.) makes this modern home warm and family
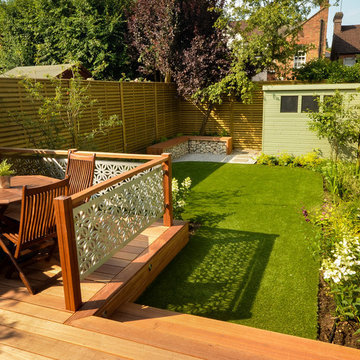
A modern, contemporary space to relax and entertain that had plenty of space for a young family to play safely.
Esempio di un giardino moderno esposto a mezz'ombra di medie dimensioni e dietro casa in estate con pedane
Esempio di un giardino moderno esposto a mezz'ombra di medie dimensioni e dietro casa in estate con pedane
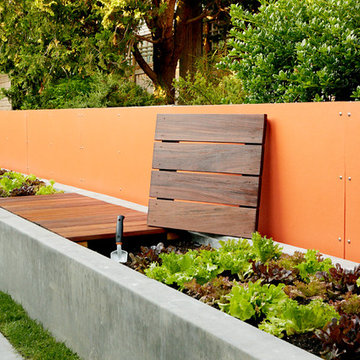
Modern concrete planter and bench with removable wood slat seat. Colorful orange accent wall brings color to the space.
Idee per un giardino minimalista con un giardino in vaso
Idee per un giardino minimalista con un giardino in vaso

Architect: Alterstudio Architecture
Photography: Casey Dunn
Named 2013 Project of the Year in Builder Magazine's Builder's Choice Awards!
Esempio di una grande terrazza minimalista sul tetto e sul tetto con nessuna copertura
Esempio di una grande terrazza minimalista sul tetto e sul tetto con nessuna copertura
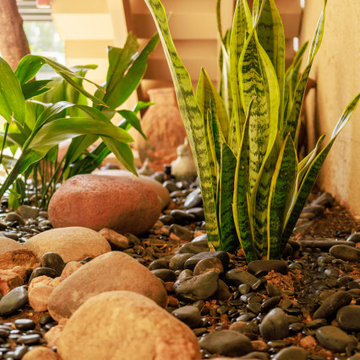
Ispirazione per un piccolo giardino minimalista in ombra davanti casa con sassi di fiume
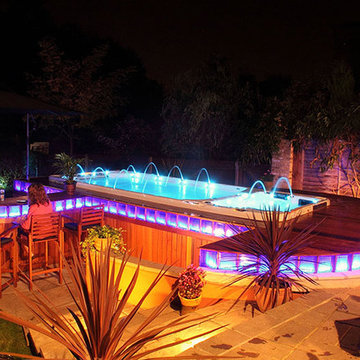
Immagine di una piscina moderna rettangolare di medie dimensioni e dietro casa con una vasca idromassaggio e pedane
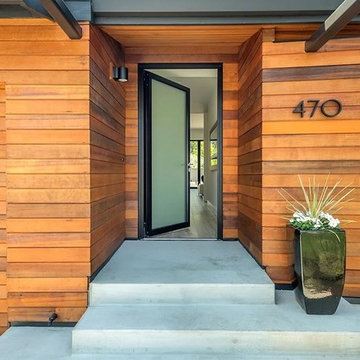
Ispirazione per un portico minimalista di medie dimensioni e davanti casa con lastre di cemento
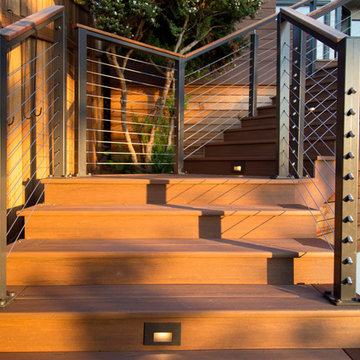
Modern Azek deck with cable railing and Ipe handrails, low-voltage lighting, built-in seating and gas fire pit. Photos by Joslyn Amato
Idee per una terrazza moderna di medie dimensioni e dietro casa
Idee per una terrazza moderna di medie dimensioni e dietro casa
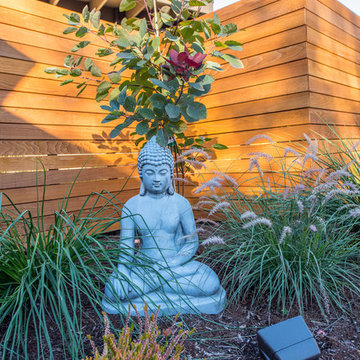
RCMedia
Ispirazione per un giardino moderno di medie dimensioni e in cortile con un muro di contenimento e ghiaia
Ispirazione per un giardino moderno di medie dimensioni e in cortile con un muro di contenimento e ghiaia
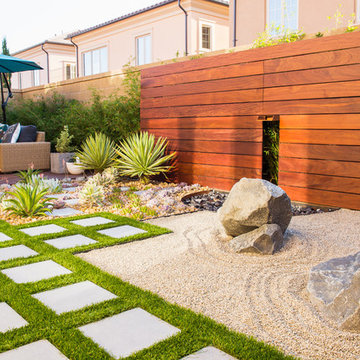
Studio H. Landscape Architecture, Inc.
Esempio di un patio o portico minimalista di medie dimensioni e dietro casa con pavimentazioni in cemento
Esempio di un patio o portico minimalista di medie dimensioni e dietro casa con pavimentazioni in cemento
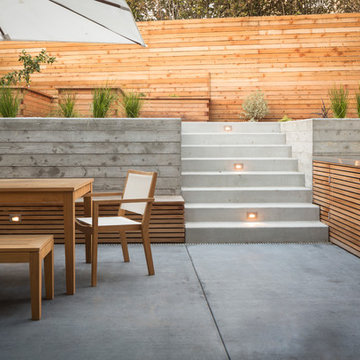
Landscape design emphasizes the horizontal layers as we progress from the concrete patio floor up to the garden level.
This remodel involves extensive excavation, demolition, drainage, and structural work. We aim to maximize the visual appeal and functions while preserving the privacy of the homeowners in this dense urban neighborhood.
Photos by Scott Hargis
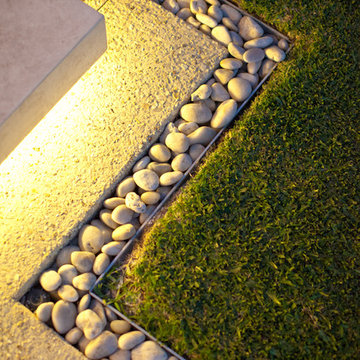
Foto di un bordo prato moderno di medie dimensioni e davanti casa con pavimentazioni in cemento
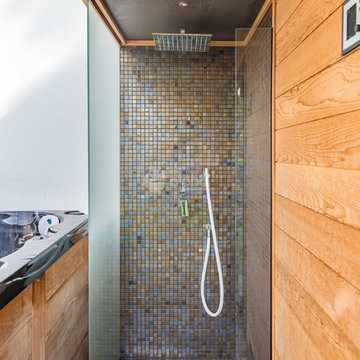
Alpha Wellness Sensations is the world's leading manufacturer of custom saunas, luxury infrared cabins, professional steam rooms, immersive salt caves, built-in ice chambers and experience showers for residential and commercial clients.
Our company is the dominating custom wellness provider in Europe for more than 35 years. All of our products are fabricated in Europe, 100% hand-crafted and fully compliant with EU’s rigorous product safety standards. We use only certified wood suppliers and have our own research & engineering facility where we developed our proprietary heating mediums. We keep our wood organically clean and never use in production any glues, polishers, pesticides, sealers or preservatives.
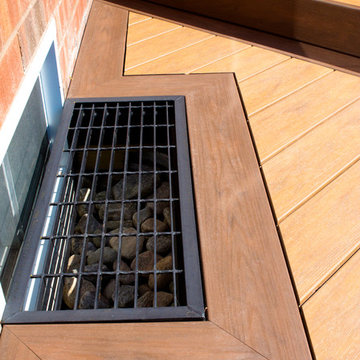
Custom built grate to cover window well. Provides safety and maintains light into basement. Boarder continues around grate.
Designed by Benjamin Shelley of Paradisaic Creative Decks
RAD Photography
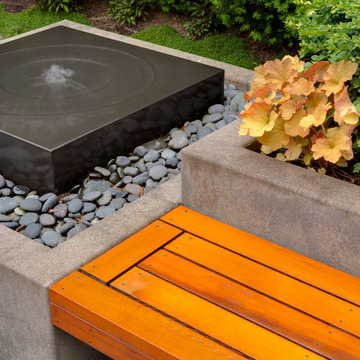
Acid etched planter and water feature with a clear cedar bench
Photo: Stephen Cridland
Idee per un giardino formale minimalista di medie dimensioni e dietro casa con pavimentazioni in pietra naturale
Idee per un giardino formale minimalista di medie dimensioni e dietro casa con pavimentazioni in pietra naturale
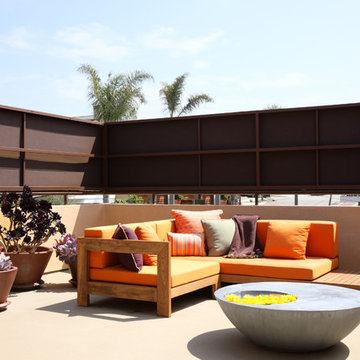
A perfect place to lounge on a warm, sunny day. A custom teak sectional, pillows and a coffee table make this space functional and complete.
Esempio di una terrazza minimalista sul tetto e sul tetto
Esempio di una terrazza minimalista sul tetto e sul tetto
Esterni moderni arancioni - Foto e idee
1






