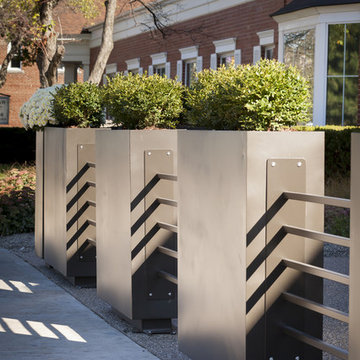Esterni industriali con un parasole - Foto e idee
Filtra anche per:
Budget
Ordina per:Popolari oggi
1 - 20 di 73 foto
1 di 3
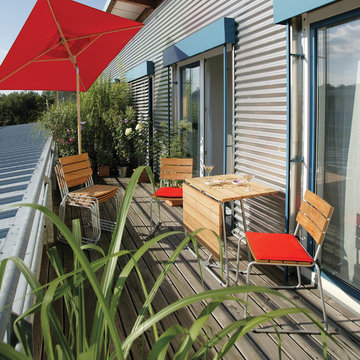
Foto di un balcone industriale di medie dimensioni con un parasole
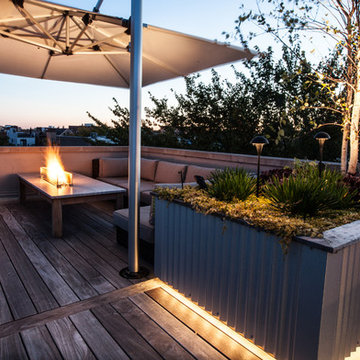
Ipe flooring, corrugated galvalum service counter base, massive umbrella shade structure, industrial lighting, artificial turf. literally no maintenance material. Tyrone Mitchell
photopoet
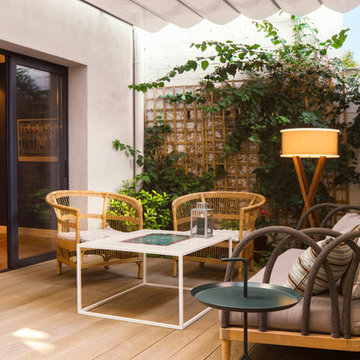
Proyecto realizado por Meritxell Ribé - The Room Studio
Construcción: The Room Work
Fotografías: Mauricio Fuertes
Foto di una terrazza industriale di medie dimensioni e dietro casa con un parasole
Foto di una terrazza industriale di medie dimensioni e dietro casa con un parasole
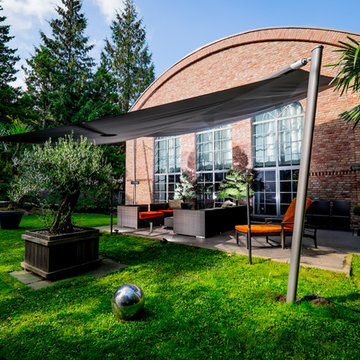
Foto di un patio o portico industriale dietro casa con un parasole e un giardino in vaso
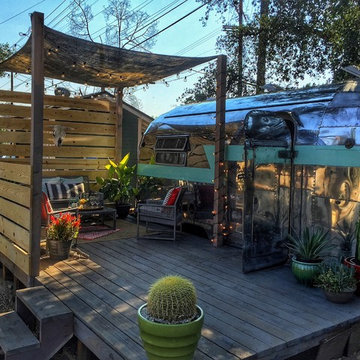
On our new series for ellentube, we are focused on creating affordable spaces in a short time ($1,000 budget & 24 hrs). It has been a dream of ours to design a vintage Airstream trailer and we finally got the opportunity to do it! This trailer was old dingy and no life! We transformed it back to life and gave it an outdoor living room to double the living space.
You can see the full episode at: www.ellentube.com/GrandDesign
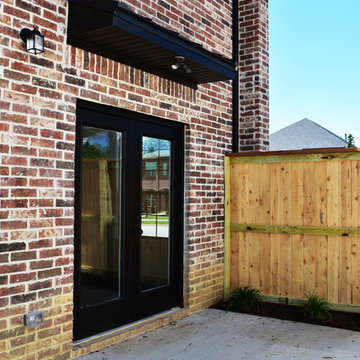
Lot 23 Forest Hills in Fayetteville AR. Patio with Black exterior French Doors.
Foto di un piccolo patio o portico industriale nel cortile laterale con lastre di cemento e un parasole
Foto di un piccolo patio o portico industriale nel cortile laterale con lastre di cemento e un parasole
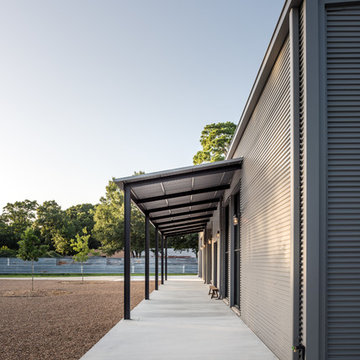
This project encompasses the renovation of two aging metal warehouses located on an acre just North of the 610 loop. The larger warehouse, previously an auto body shop, measures 6000 square feet and will contain a residence, art studio, and garage. A light well puncturing the middle of the main residence brightens the core of the deep building. The over-sized roof opening washes light down three masonry walls that define the light well and divide the public and private realms of the residence. The interior of the light well is conceived as a serene place of reflection while providing ample natural light into the Master Bedroom. Large windows infill the previous garage door openings and are shaded by a generous steel canopy as well as a new evergreen tree court to the west. Adjacent, a 1200 sf building is reconfigured for a guest or visiting artist residence and studio with a shared outdoor patio for entertaining. Photo by Peter Molick, Art by Karin Broker
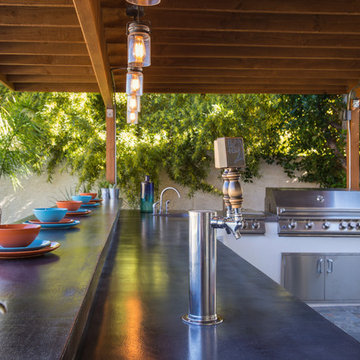
Outdoor Kitchen designed and built by Hochuli Design and Remodeling Team to accommodate a family who enjoys spending most of their time outdoors
Photos by: Ryan Wilson

This contemporary alfresco kitchen is small in footprint but it is big on features including a woodfired oven, built in Electrolux barbecue, a hidden undermount rangehood, sink, Fisher & Paykel dishdrawer dishwasher and a 30 Litre pull-out bin. Featuring cabinetry 2-pack painted in Colorbond 'Wallaby' and natural granite tops in leather finished 'Zimbabwe Black', paired with the raw finished concrete this alfresco oozes relaxed style. The homeowners love entertaining their friends and family in this space. Photography By: Tim Turner
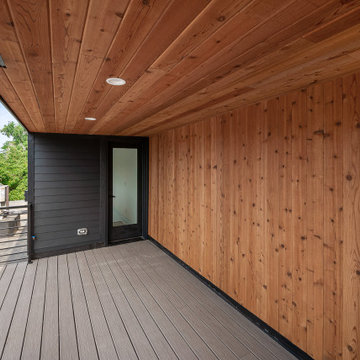
Ispirazione per un piccolo patio o portico industriale dietro casa con pedane e un parasole
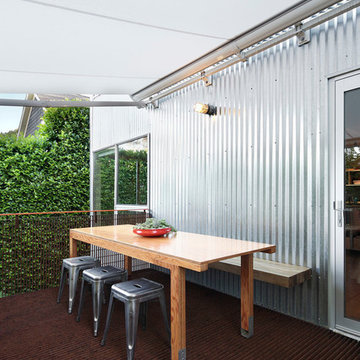
Esempio di una terrazza industriale di medie dimensioni e dietro casa con un parasole
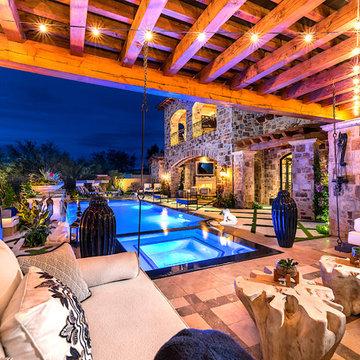
World Renowned Architecture Firm Fratantoni Design created this beautiful home! They design home plans for families all over the world in any size and style. They also have in-house Interior Designer Firm Fratantoni Interior Designers and world class Luxury Home Building Firm Fratantoni Luxury Estates! Hire one or all three companies to design and build and or remodel your home!

設計・施工:有限会社もるくす建築社
資材:チャネルオリジナル株式会社
Immagine di una terrazza industriale di medie dimensioni e nel cortile laterale con un parasole
Immagine di una terrazza industriale di medie dimensioni e nel cortile laterale con un parasole
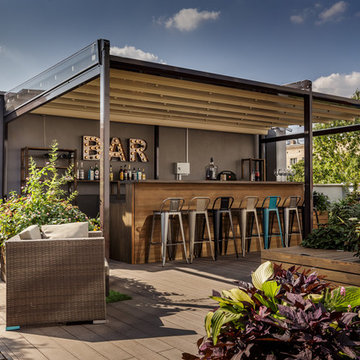
Андрей Сорокин
Esempio di un portico industriale di medie dimensioni con un parasole
Esempio di un portico industriale di medie dimensioni con un parasole
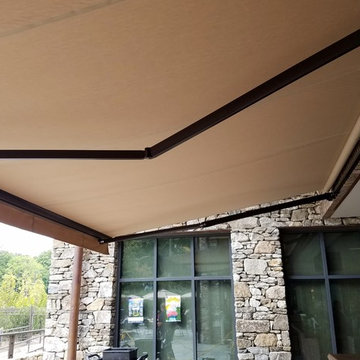
Foto di un grande patio o portico industriale dietro casa con pavimentazioni in pietra naturale e un parasole
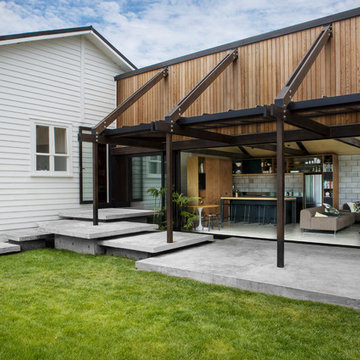
Emma-Jane Hetherington
Ispirazione per un patio o portico industriale dietro casa con lastre di cemento e un parasole
Ispirazione per un patio o portico industriale dietro casa con lastre di cemento e un parasole
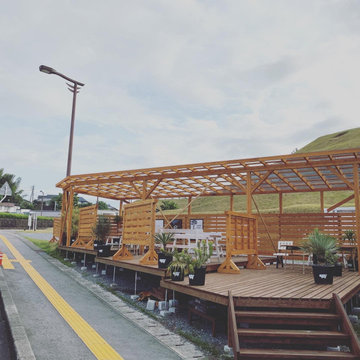
Foto di una privacy sulla terrazza industriale di medie dimensioni, nel cortile laterale e a piano terra con un parasole e parapetto in legno
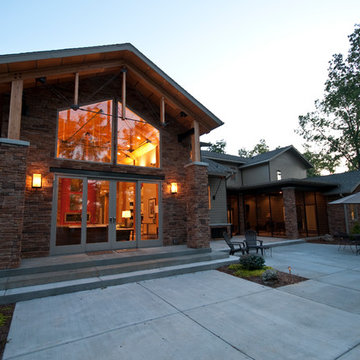
Photography by Starboard & Port of Springfield, Missouri.
Ispirazione per un ampio patio o portico industriale dietro casa con fontane, lastre di cemento e un parasole
Ispirazione per un ampio patio o portico industriale dietro casa con fontane, lastre di cemento e un parasole
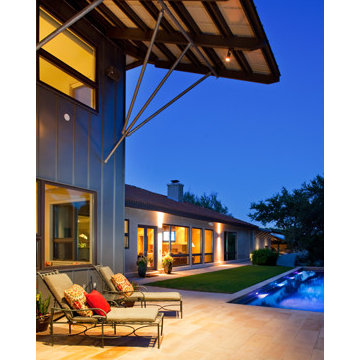
Idee per un patio o portico industriale di medie dimensioni e dietro casa con pavimentazioni in cemento e un parasole
Esterni industriali con un parasole - Foto e idee
1





