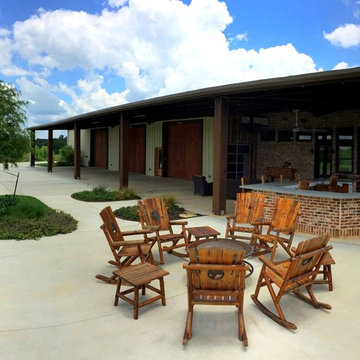Esterni industriali - Foto e idee
Filtra anche per:
Budget
Ordina per:Popolari oggi
1 - 20 di 492 foto
1 di 3
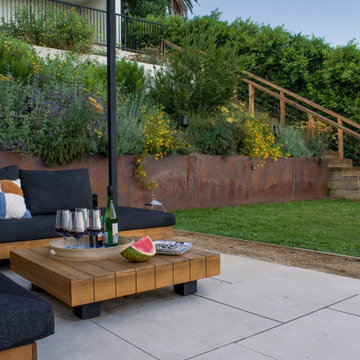
We started by levelling the top area into two terraced lawns of low water Kurapia and more than doubling the space on the lower level with retaining walls. We built a striking new pergola with a graphic steel-patterned roof to make a covered seating area. Along with creating shade, the roof casts a movie reel of shade patterns throughout the day. Now there is ample space to kick back and relax, watching the sun spread its glow on the surrounding hillside as it makes its slow journey down the horizon towards sunset. An aerodynamic fan keeps the air pleasantly cool and refreshing. At night the backyard comes alive with an ethereal lighting scheme illuminating the space and making it a place you can enjoy well into the night. It’s the perfect place to end the day.
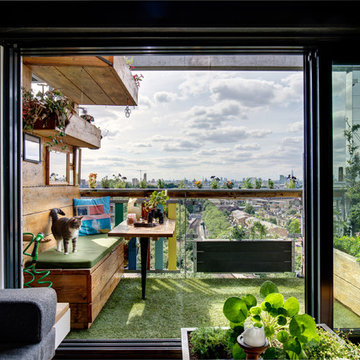
Our client moved into a modern apartment in South East London with a desire to warm it up and bring the outside in. We set about transforming the space into a lush, rustic, rural sanctuary with an industrial twist.
We stripped the ceilings and wall back to their natural substrate, which revealed textured concrete and beautiful steel beams. We replaced the carpet with richly toned reclaimed pine and introduced a range of bespoke storage to maximise the use of the space. Finally, the apartment was filled with plants, including planters and living walls, to complete the "outside inside" feel.
Photography by Adam Letch - www.adamletch.com
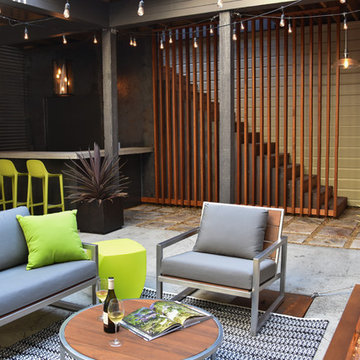
Harry Williams
Esempio di un grande patio o portico industriale in cortile con un focolare e lastre di cemento
Esempio di un grande patio o portico industriale in cortile con un focolare e lastre di cemento
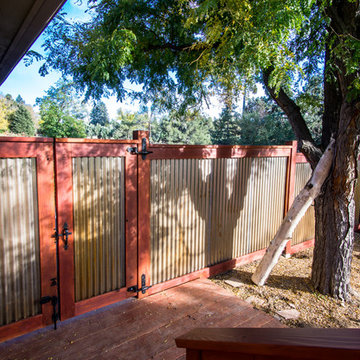
John Caswell Photography
Foto di una terrazza industriale di medie dimensioni e dietro casa
Foto di una terrazza industriale di medie dimensioni e dietro casa
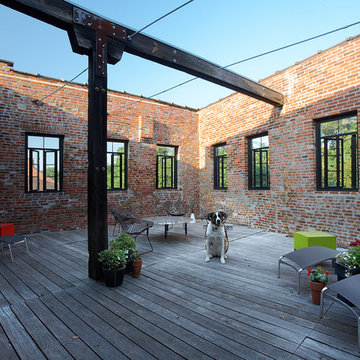
Rooftop deck with the office dog.
Christian Sauer Images
Esempio di una terrazza industriale sul tetto, di medie dimensioni e sul tetto con un giardino in vaso e nessuna copertura
Esempio di una terrazza industriale sul tetto, di medie dimensioni e sul tetto con un giardino in vaso e nessuna copertura
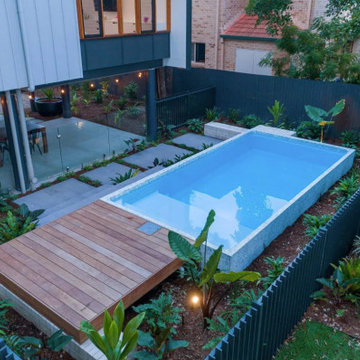
Half inground application, simple solution to create different elevations for your backyard.
Ispirazione per una piccola piscina fuori terra industriale rettangolare
Ispirazione per una piccola piscina fuori terra industriale rettangolare
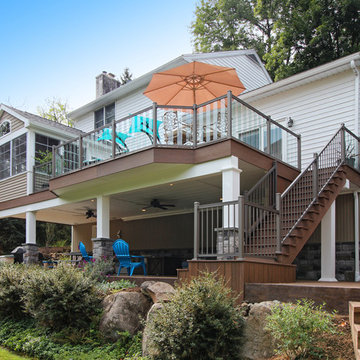
This project covers all the bases! From the four-season room that leads to an open deck space with glass panel railings, to a patio with a wood plank stamp pattern and ample seating room. Both Keystone and the homeowners agree: this is the perfect spot for hosting pool parties!
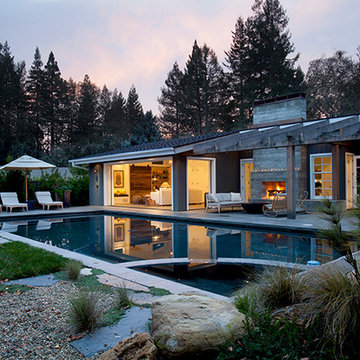
Polished concrete flooring carries out to the pool deck connecting the spaces, including a cozy sitting area flanked by a board form concrete fireplace, and appointed with comfortable couches for relaxation long after dark.
Poolside chaises provide multiple options for lounging and sunbathing, and expansive Nano doors poolside open the entire structure to complete the indoor/outdoor objective.
Photo credit: Ramona d'Viola
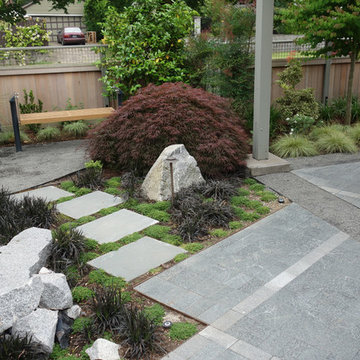
Corner lot
Esempio di un giardino formale industriale esposto a mezz'ombra di medie dimensioni e dietro casa in estate con pavimentazioni in cemento
Esempio di un giardino formale industriale esposto a mezz'ombra di medie dimensioni e dietro casa in estate con pavimentazioni in cemento
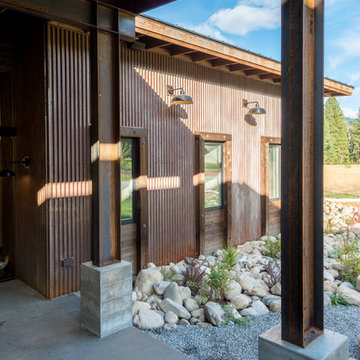
Entry looking into firewise landscape.
Photography by Lucas Henning.
Esempio di un portico industriale di medie dimensioni e davanti casa con lastre di cemento e un tetto a sbalzo
Esempio di un portico industriale di medie dimensioni e davanti casa con lastre di cemento e un tetto a sbalzo
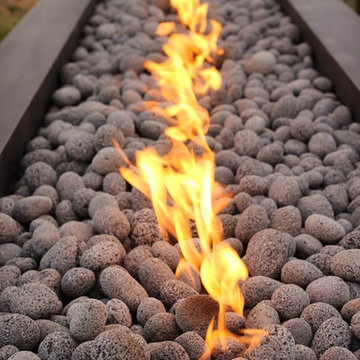
Immagine di un grande patio o portico industriale dietro casa con un focolare e nessuna copertura
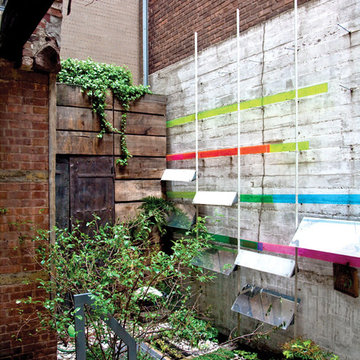
The adaptive reuse of the ground and basement floors of an 1860s industrial structure integrates work and living spaces, using salvaged and low-cost everyday materials.
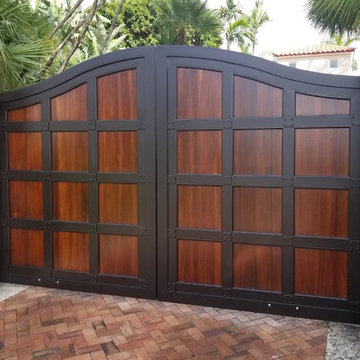
Idee per un grande vialetto d'ingresso industriale esposto in pieno sole davanti casa in estate con un ingresso o sentiero e pavimentazioni in mattoni
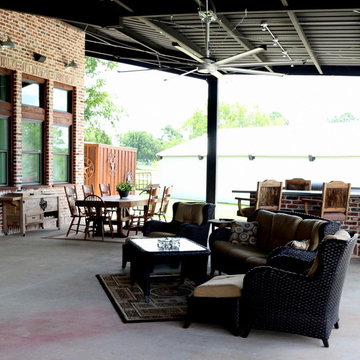
View of front porch and Entry
Foto di un grande portico industriale davanti casa con lastre di cemento e un tetto a sbalzo
Foto di un grande portico industriale davanti casa con lastre di cemento e un tetto a sbalzo
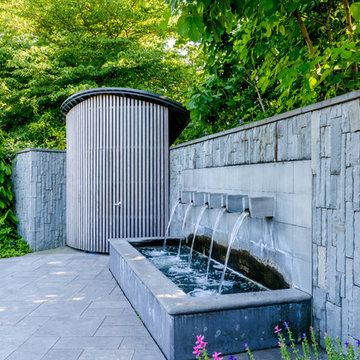
Esempio di un grande patio o portico industriale in cortile con fontane, nessuna copertura e pavimentazioni in cemento
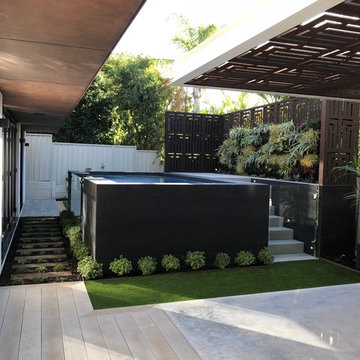
Foto di una piscina fuori terra industriale rettangolare di medie dimensioni e dietro casa con pedane
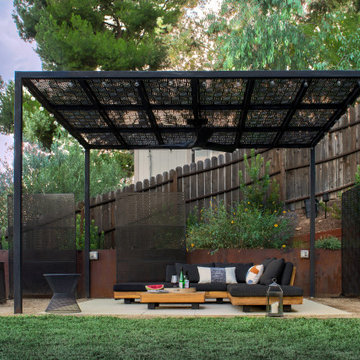
We started by levelling the top area into two terraced lawns of low water Kurapia and nearly doubling the space on the lower level with retaining walls. We built a striking new pergola with a graphic steel-patterned roof to make a covered seating area. Along with creating shade, the roof casts a movie reel of shade patterns throughout the day. Now there is ample space to kick back and relax, watching the sun spread its glow on the surrounding hillside as it makes its slow journey down the horizon towards sunset. An aerodynamic fan keeps the air pleasantly cool and refreshing. At night the backyard comes alive with an ethereal lighting scheme illuminating the space and making it a place you can enjoy well into the night. It’s the perfect place to end the day.
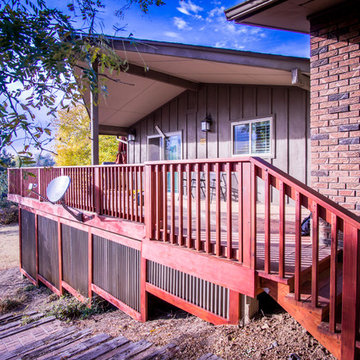
John Caswell Photography
Idee per una terrazza industriale di medie dimensioni e dietro casa
Idee per una terrazza industriale di medie dimensioni e dietro casa
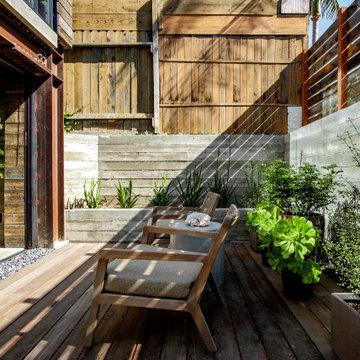
Ispirazione per una privacy sulla terrazza industriale di medie dimensioni con nessuna copertura e parapetto in legno
Esterni industriali - Foto e idee
1





