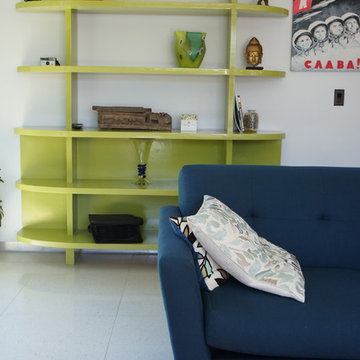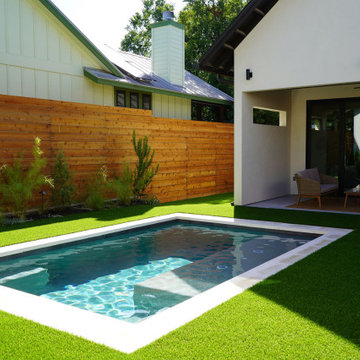Esterni moderni - Foto e idee
Filtra anche per:
Budget
Ordina per:Popolari oggi
1 - 20 di 24.511 foto
1 di 3

Fin dai primi sopralluoghi ci ha colpito il rapporto particolare che il sito ha con lo splendido scenario della Alpi Apuane, una visuale privilegiata della catena montuosa nella sua ampiezza, non inquinata da villette “svettanti”. Ci è parsa quindi prioritaria la volontà di definire il progetto in orizzontale, creando un’architettura minima, del "quasi nulla" che riportasse alla mente le costruzioni effimere che caratterizzavano il litorale versiliese prima dell’espansione urbanistica degli ultimi decenni. La costruzione non cerca così di mostrarsi, ma piuttosto sparire tra le siepi di confine, una sorta di vela leggera sospesa su esili piedritti e definita da lunghi setti orizzontali in cemento faccia-vista, che definiscono un ideale palcoscenico per le montagne retrostanti.
Un intervento calibrato e quasi timido rispetto all’intorno, che trova la sua qualità nell’uso dei diversi materiali con cui sono trattare le superficie. La zona giorno si proietta nel giardino, che diventa una sorta di salone a cielo aperto mentre la natura, vegetazione ed acqua penetrano all’interno in un continuo gioco di rimandi enfatizzato dalle riflessioni create dalla piscina e dalle vetrate. Se il piano terra costituisce il luogo dell’incontro privilegiato con natura e spazio esterno, il piano interrato è invece il rifugio sicuro, lontano dagli sguardi e dai rumori, dove ritirarsi durante la notte, protetto e caratterizzato da un inaspettato ampio patio sul lato est che diffonde la luce naturale in tutte gli spazi e le camere da letto.

This stunning pool has an Antigua Pebble finish, tanning ledge and 5 bar seats. The L-shaped, open-air cabana houses an outdoor living room with a custom fire table, a large kitchen with stainless steel appliances including a sink, refrigerator, wine cooler and grill, a spacious dining and bar area with leathered granite counter tops and a spa like bathroom with an outdoor shower making it perfect for entertaining both small family cookouts and large parties.
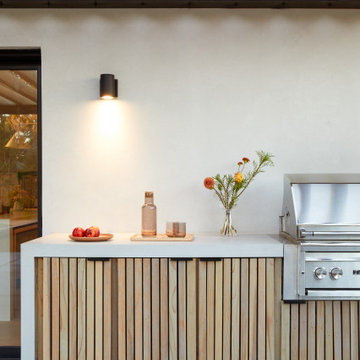
This Australian-inspired new construction was a successful collaboration between homeowner, architect, designer and builder. The home features a Henrybuilt kitchen, butler's pantry, private home office, guest suite, master suite, entry foyer with concealed entrances to the powder bathroom and coat closet, hidden play loft, and full front and back landscaping with swimming pool and pool house/ADU.
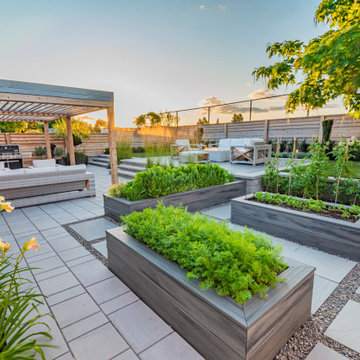
Foto di un giardino moderno esposto in pieno sole di medie dimensioni e dietro casa in estate

After completing an interior remodel for this mid-century home in the South Salem hills, we revived the old, rundown backyard and transformed it into an outdoor living room that reflects the openness of the new interior living space. We tied the outside and inside together to create a cohesive connection between the two. The yard was spread out with multiple elevations and tiers, which we used to create “outdoor rooms” with separate seating, eating and gardening areas that flowed seamlessly from one to another. We installed a fire pit in the seating area; built-in pizza oven, wok and bar-b-que in the outdoor kitchen; and a soaking tub on the lower deck. The concrete dining table doubled as a ping-pong table and required a boom truck to lift the pieces over the house and into the backyard. The result is an outdoor sanctuary the homeowners can effortlessly enjoy year-round.
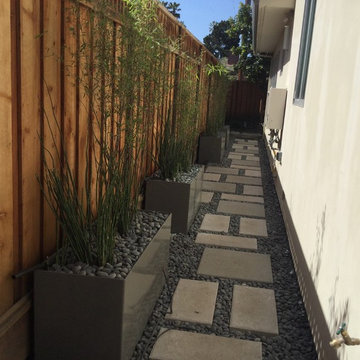
Modern walkway design with concrete pavers and La Paz pebbles
Esempio di un piccolo giardino xeriscape moderno esposto a mezz'ombra dietro casa
Esempio di un piccolo giardino xeriscape moderno esposto a mezz'ombra dietro casa

Builder: BDR Executive Custom Homes
Architect: 42 North - Architecture + Design
Interior Design: Christine DiMaria Design
Photographer: Chuck Heiney
Idee per un grande portico minimalista dietro casa con un portico chiuso, pavimentazioni in pietra naturale e un tetto a sbalzo
Idee per un grande portico minimalista dietro casa con un portico chiuso, pavimentazioni in pietra naturale e un tetto a sbalzo
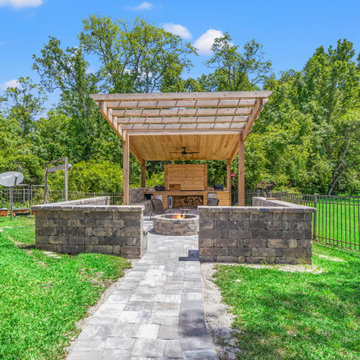
Experience a complete home makeover with our dynamic kitchen remodel and captivating outdoor pergola addition. Seamlessly blend indoor opulence with outdoor tranquility, crafting a sanctuary where every corner exudes warmth and charm.
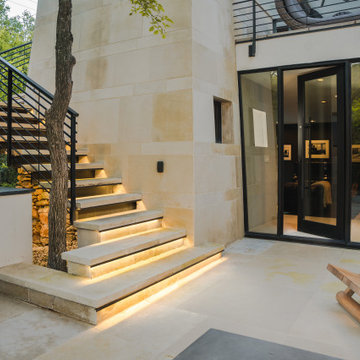
Floating steel + stone stairs wind around the limestone library, like scaling a boulder. The open glass walls of the home office feel like rambling down the bank of a creek. The creekside addition takes many cues from the surroundings.
See the Ink+Well project, a modern home addition on a steep, creek-front hillside.
https://www.hush.house/portfolio/ink-well
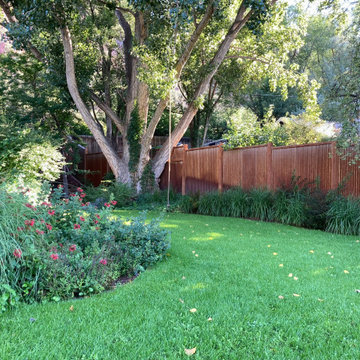
Despite the unexpected, hefty cost, all the trees were selectively hand pruned by reputable arborists. Thinning and opening up canopies is not only reinvigorating, but reveals a venerable tree's true nature and form. To protect soils, the arborists used "spider lift" bucket truck.
The design in this part of the property is super curvilinear, emphasizing this stunning cottonwood, echoing the flow of the nature and river around it.
The dark hue of the corten steel fencing recedes, emphasizing this tree and the landscaping.
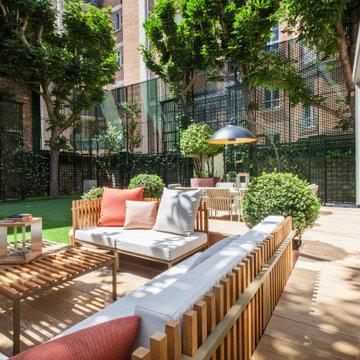
Aménagement d'une grande terrasse à Paris. Création d'une terrasse en bois.
Immagine di una terrazza moderna di medie dimensioni, dietro casa e a piano terra con un giardino in vaso e nessuna copertura
Immagine di una terrazza moderna di medie dimensioni, dietro casa e a piano terra con un giardino in vaso e nessuna copertura
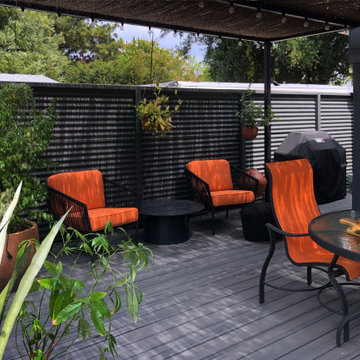
A large steel and willow-roof pergola creates a shady space to dine in and chaise lounges and chairs bask in the surrounding shade.
Foto di un vialetto d'ingresso moderno esposto a mezz'ombra di medie dimensioni e davanti casa in inverno con un ingresso o sentiero, pavimentazioni in cemento e recinzione in metallo
Foto di un vialetto d'ingresso moderno esposto a mezz'ombra di medie dimensioni e davanti casa in inverno con un ingresso o sentiero, pavimentazioni in cemento e recinzione in metallo
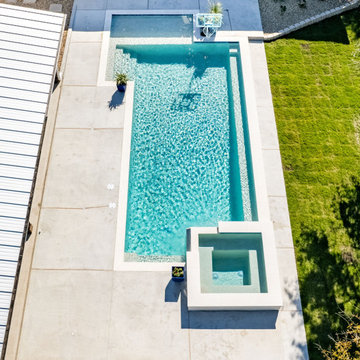
Clean lines with this modern geometric style pool. Love the large sun-shelf and the hot tub. Kids will love playing with the basketball goal. Going to be a fun summer at this home.
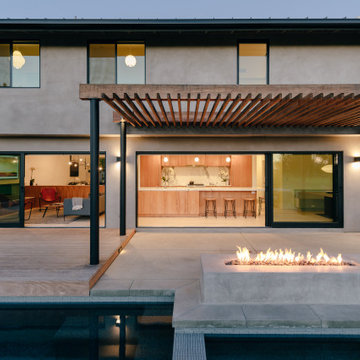
a fire pit and new pool align with the interior spaces and incorporate various activities at the rear yard
Foto di una piccola piscina moderna rettangolare dietro casa con paesaggistica bordo piscina e pedane
Foto di una piccola piscina moderna rettangolare dietro casa con paesaggistica bordo piscina e pedane
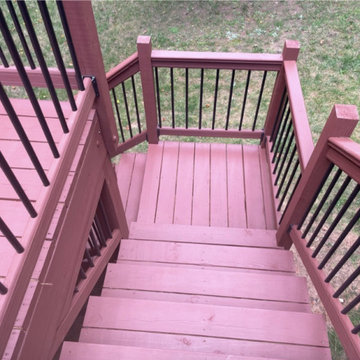
Immagine di una grande terrazza minimalista dietro casa e al primo piano con un tetto a sbalzo e parapetto in materiali misti
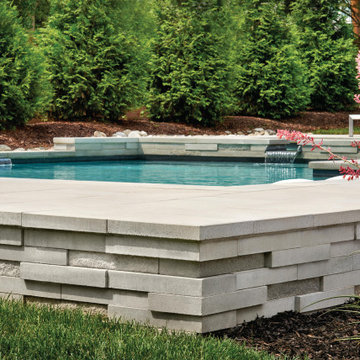
The Graphix wall’s varying depths and unique but simple installation process creates a 3 dimensional visual effect around this beautiful rectangle pool. The mix of smooth and chiseled textures add another factor of visual interest to this pool design, making it perfect for design lovers and those seeking something sleek and out of the box.
Want to know more about this luxurious retaining wall? Look no further than our product page: https://www.techo-bloc.com/shop/walls/graphix-wall/
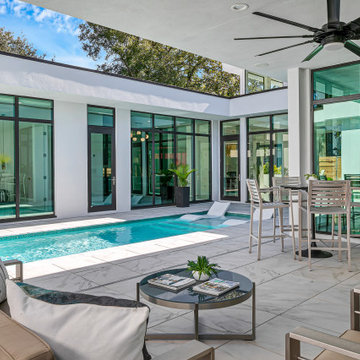
Charming Mid Century Modern with a Palm Springs Vibe
~Interiors by Debra Ackerbloom
~Architectural Design by Tommy Lamb
~Architectural Photography by Bill Horne
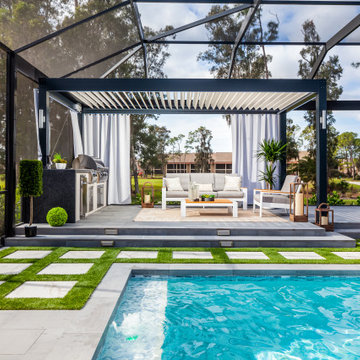
A 1980's pool and lanai were transformed into a lush resort like oasis. The rounded pool corners were squared off with added shallow lounging areas and LED bubblers. A louvered pergola creates another area to lounge and cook while being protected from the elements. Finally, the cedar wood screen hides a raised hot tub and makes a great secluded spot to relax after a busy day.
Esterni moderni - Foto e idee
1





